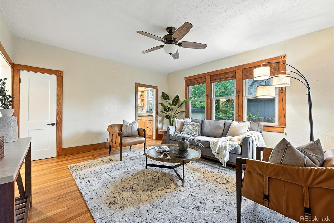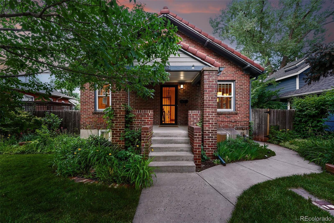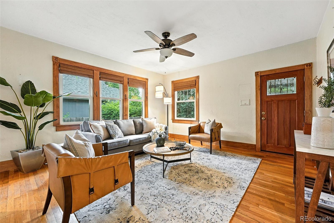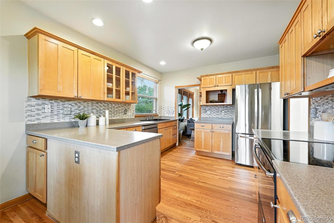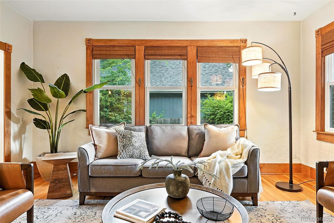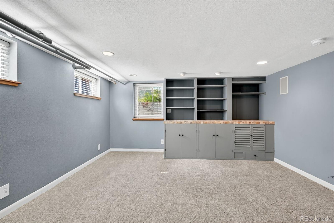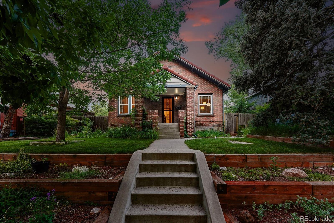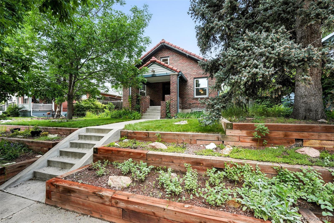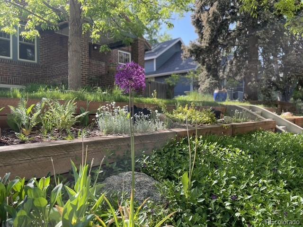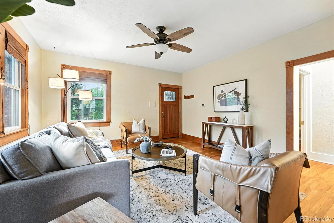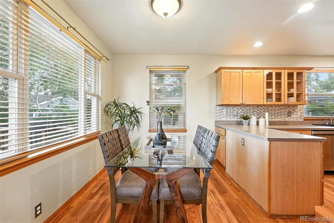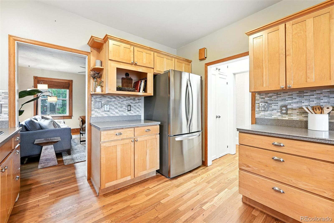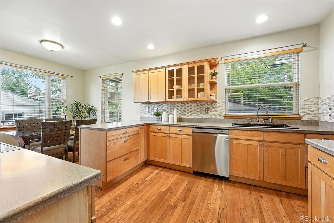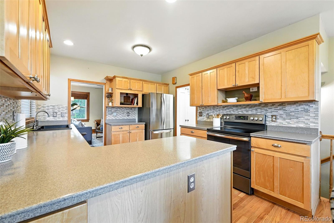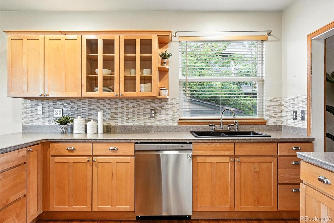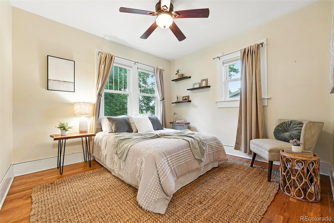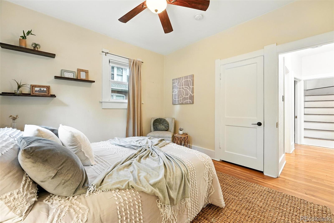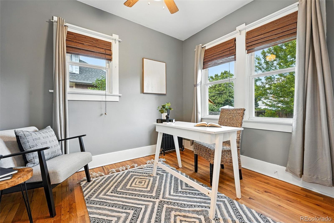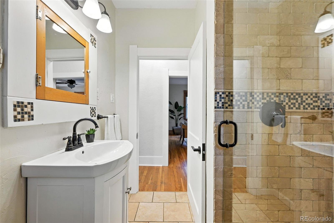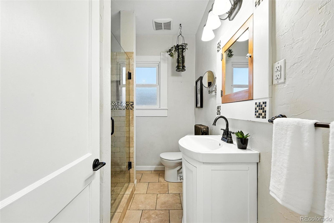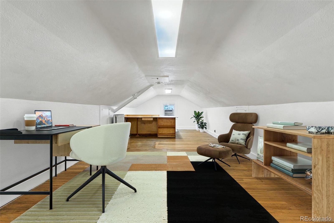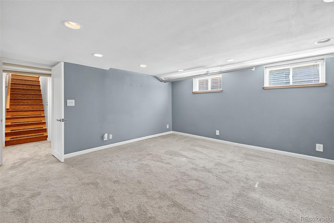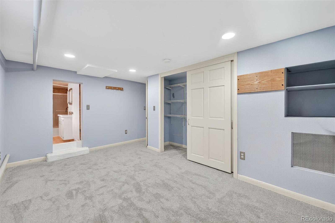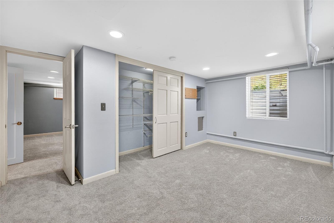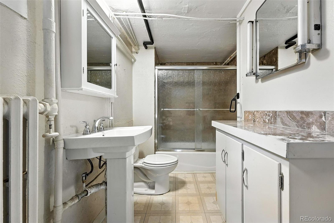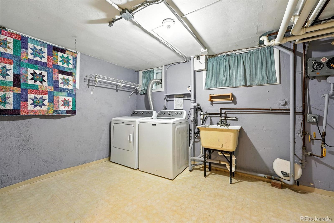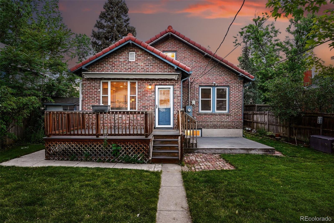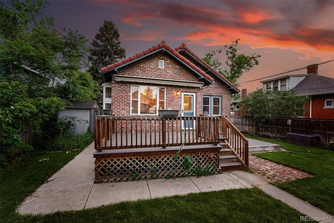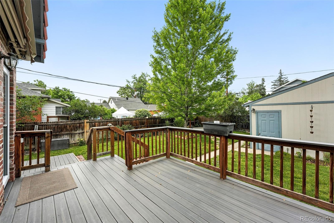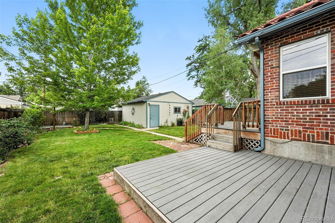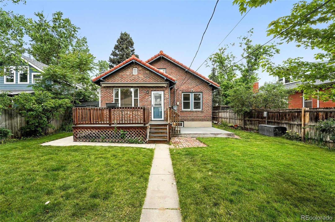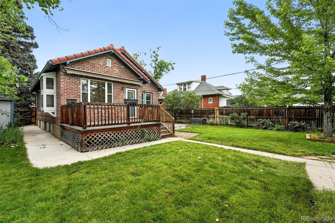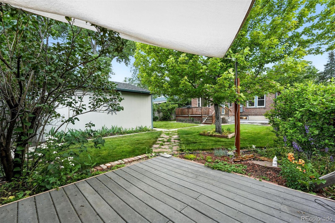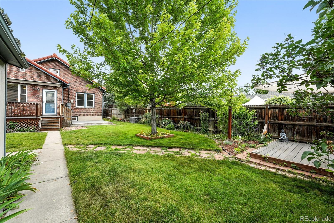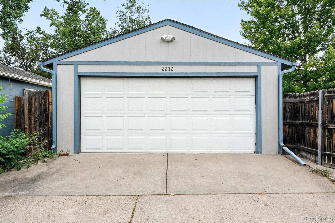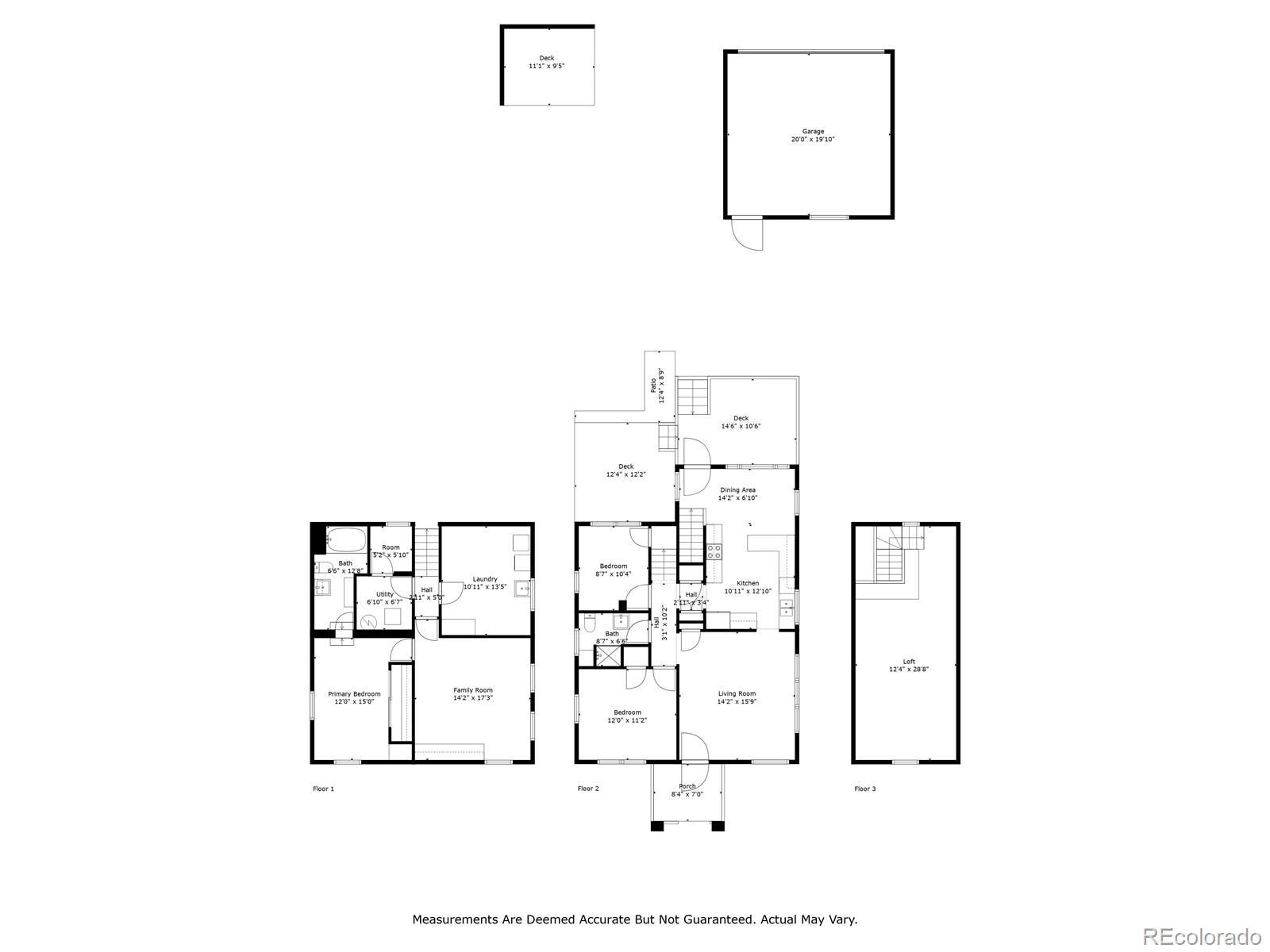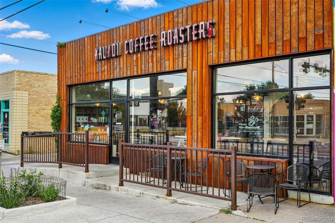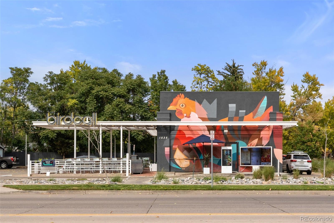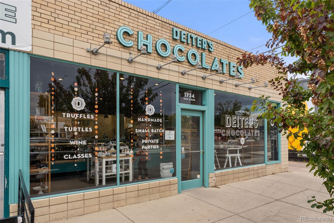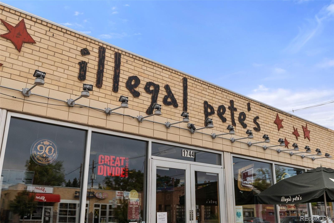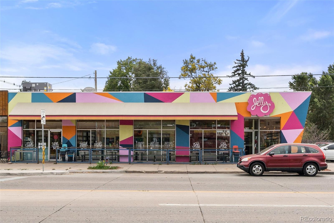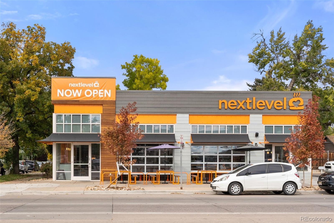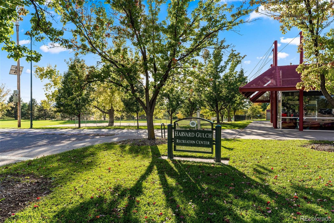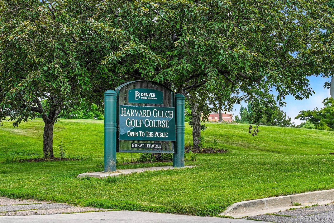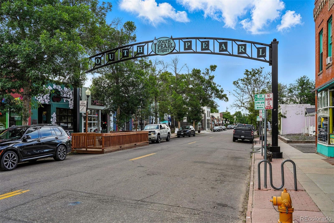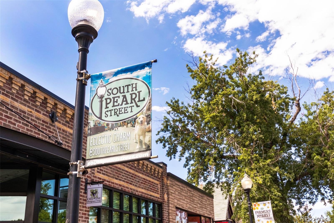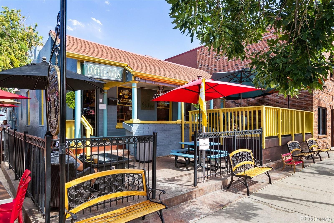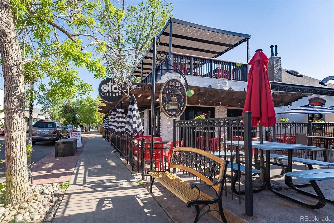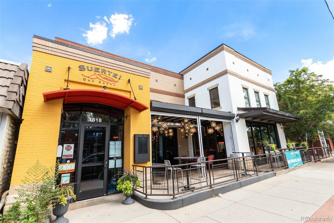Find us on...
Dashboard
- 3 Beds
- 2 Baths
- 1,855 Sqft
- .14 Acres
New Search X
2232 S Ogden Street
Just two blocks from Harvard Gulch Park, this 1925 bungalow seamlessly blends historic charm with modern updates in one of Denver’s most sought-after neighborhoods. Inside, original hardwood floors and a thoughtfully renovated kitchen—complete with a dining nook and island peninsula—anchor the warm, inviting main level, which also includes two bedrooms and an upgraded bath. Upstairs, a finished attic offers the perfect flex space for a home office, creative studio, or reading retreat. The finished basement expands your living space with a spacious family/media room, a private bedroom with egress window and en suite bath, a dedicated laundry room, and ample storage. Basement has brand new carpeting! The hot water radiant heat keeps the home cozy and energy-efficient year-round. Step outside to a beautifully landscaped backyard oasis with mature trees, including an Autumn Blaze maple and graceful aspens, blooming peony bushes, and a retractable awning over the patio—perfect for enjoying sunny days or evening showers. The yard features vibrant rose bushes and a longstanding pine tree, a Purple Autumn Ash, a Silver Ash, and a rare Turkish Filbert. Years of careful gardening really showcase this home and you'll benefit from a spectacular spring color show. A newer two-car garage adds convenience, and with easy access to DU, Old South Pearl, light rail, I-25, and local shops and cafés just blocks away, this home offers timeless appeal, thoughtful care, and unbeatable convenience. Walk everywhere, even to the grocery store.
Listing Office: Compass - Denver 
Essential Information
- MLS® #7874298
- Price$820,000
- Bedrooms3
- Bathrooms2.00
- Full Baths1
- Square Footage1,855
- Acres0.14
- Year Built1925
- TypeResidential
- Sub-TypeSingle Family Residence
- StatusPending
Community Information
- Address2232 S Ogden Street
- SubdivisionHarvard Gulch
- CityDenver
- CountyDenver
- StateCO
- Zip Code80210
Amenities
- Parking Spaces2
- # of Garages2
Interior
- HeatingHot Water
- CoolingNone
- StoriesTwo
Appliances
Dishwasher, Disposal, Dryer, Oven, Range, Refrigerator, Washer
Exterior
- Lot DescriptionLevel
- RoofComposition
School Information
- DistrictDenver 1
- ElementaryAsbury
- MiddleGrant
- HighSouth
Additional Information
- Date ListedJune 18th, 2025
- ZoningE-SU-D
Listing Details
 Compass - Denver
Compass - Denver
 Terms and Conditions: The content relating to real estate for sale in this Web site comes in part from the Internet Data eXchange ("IDX") program of METROLIST, INC., DBA RECOLORADO® Real estate listings held by brokers other than RE/MAX Professionals are marked with the IDX Logo. This information is being provided for the consumers personal, non-commercial use and may not be used for any other purpose. All information subject to change and should be independently verified.
Terms and Conditions: The content relating to real estate for sale in this Web site comes in part from the Internet Data eXchange ("IDX") program of METROLIST, INC., DBA RECOLORADO® Real estate listings held by brokers other than RE/MAX Professionals are marked with the IDX Logo. This information is being provided for the consumers personal, non-commercial use and may not be used for any other purpose. All information subject to change and should be independently verified.
Copyright 2025 METROLIST, INC., DBA RECOLORADO® -- All Rights Reserved 6455 S. Yosemite St., Suite 500 Greenwood Village, CO 80111 USA
Listing information last updated on October 30th, 2025 at 10:49am MDT.

