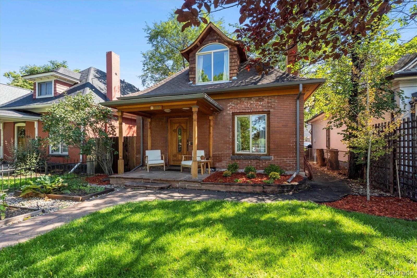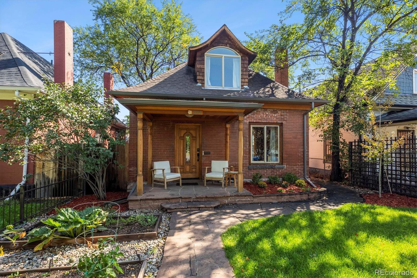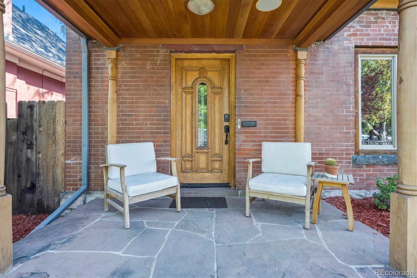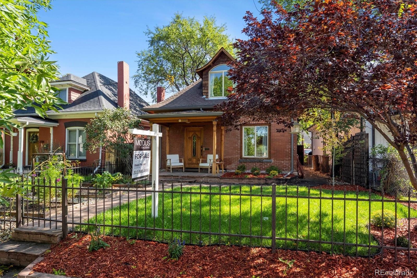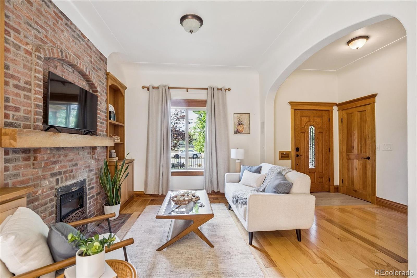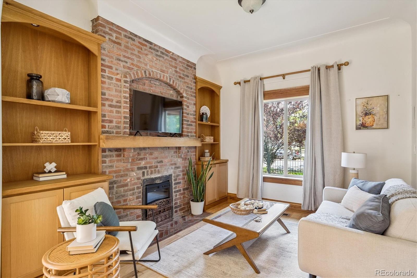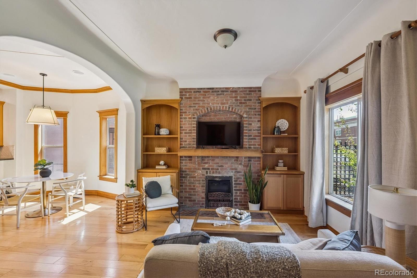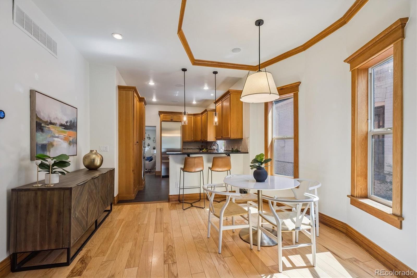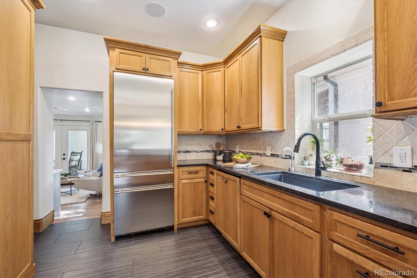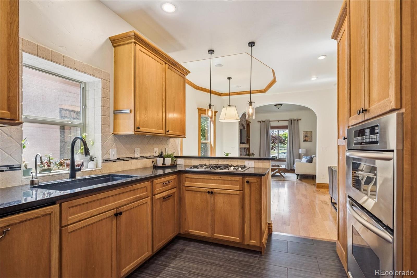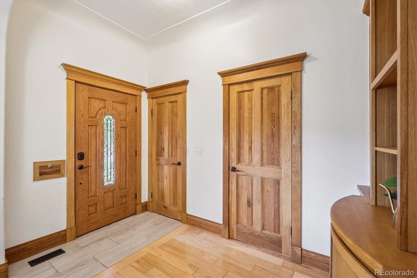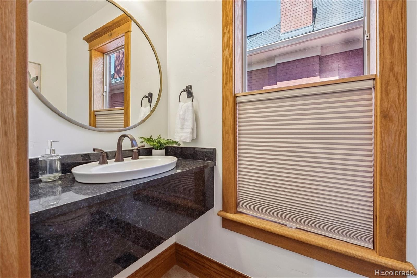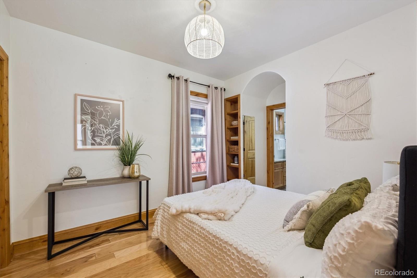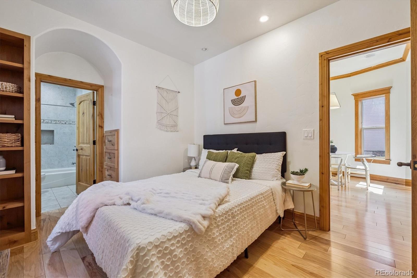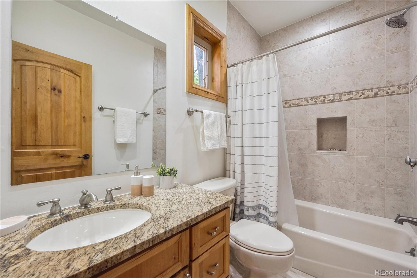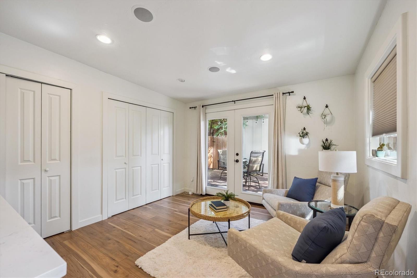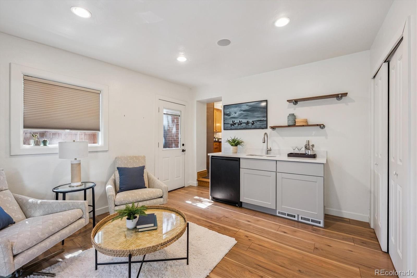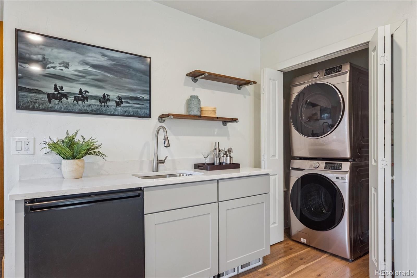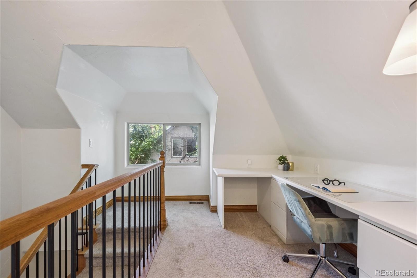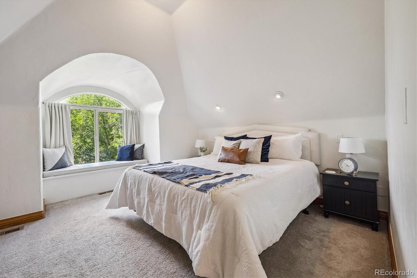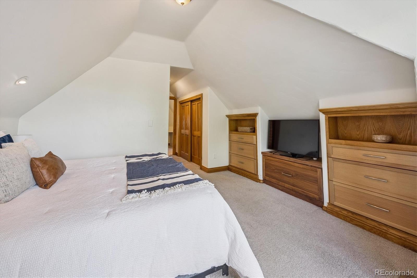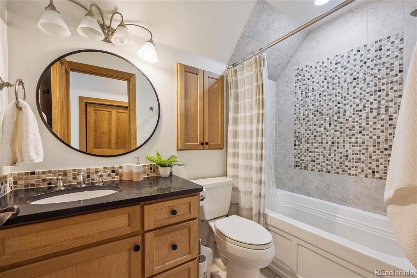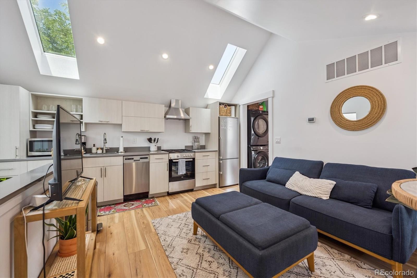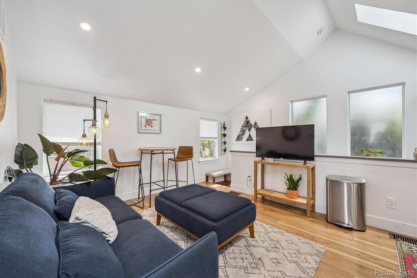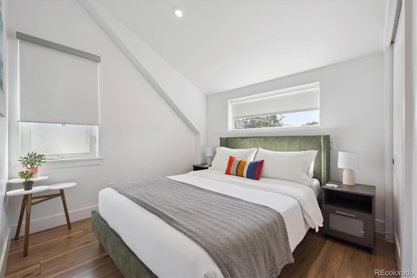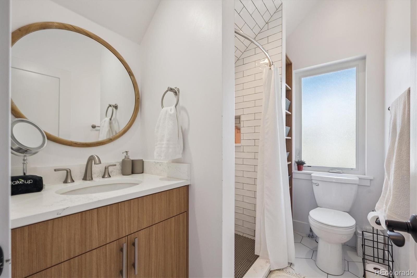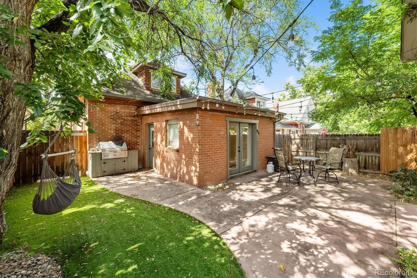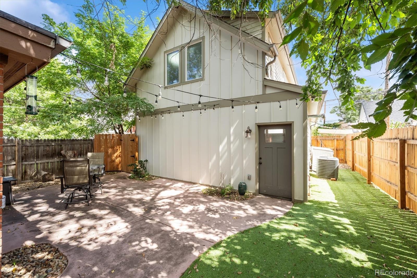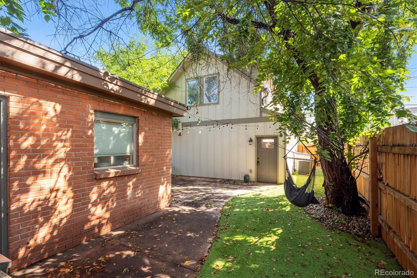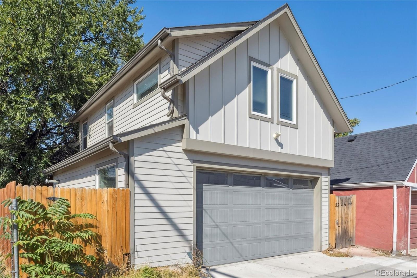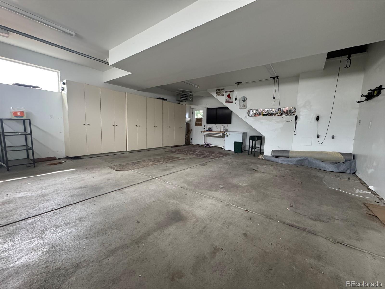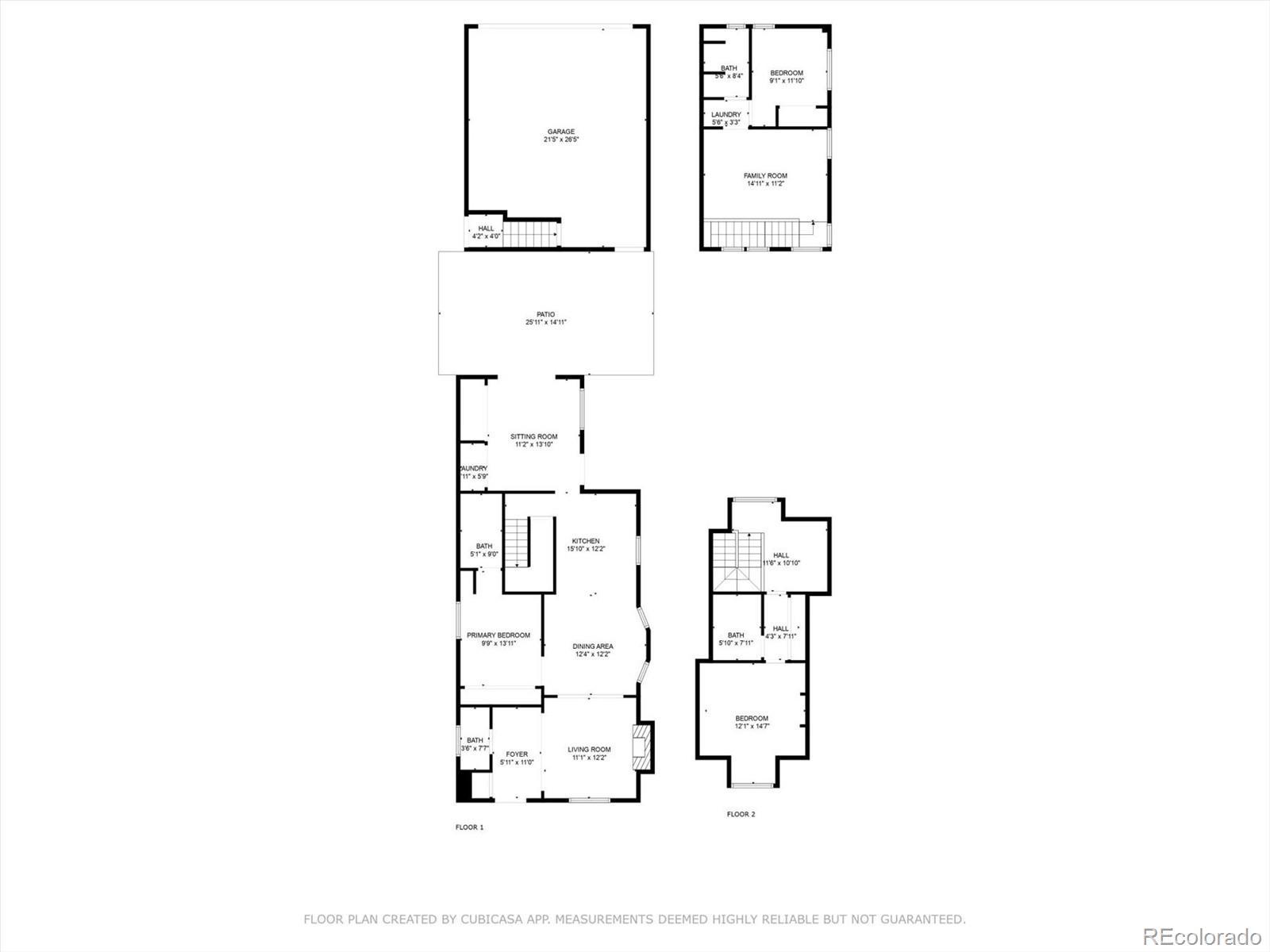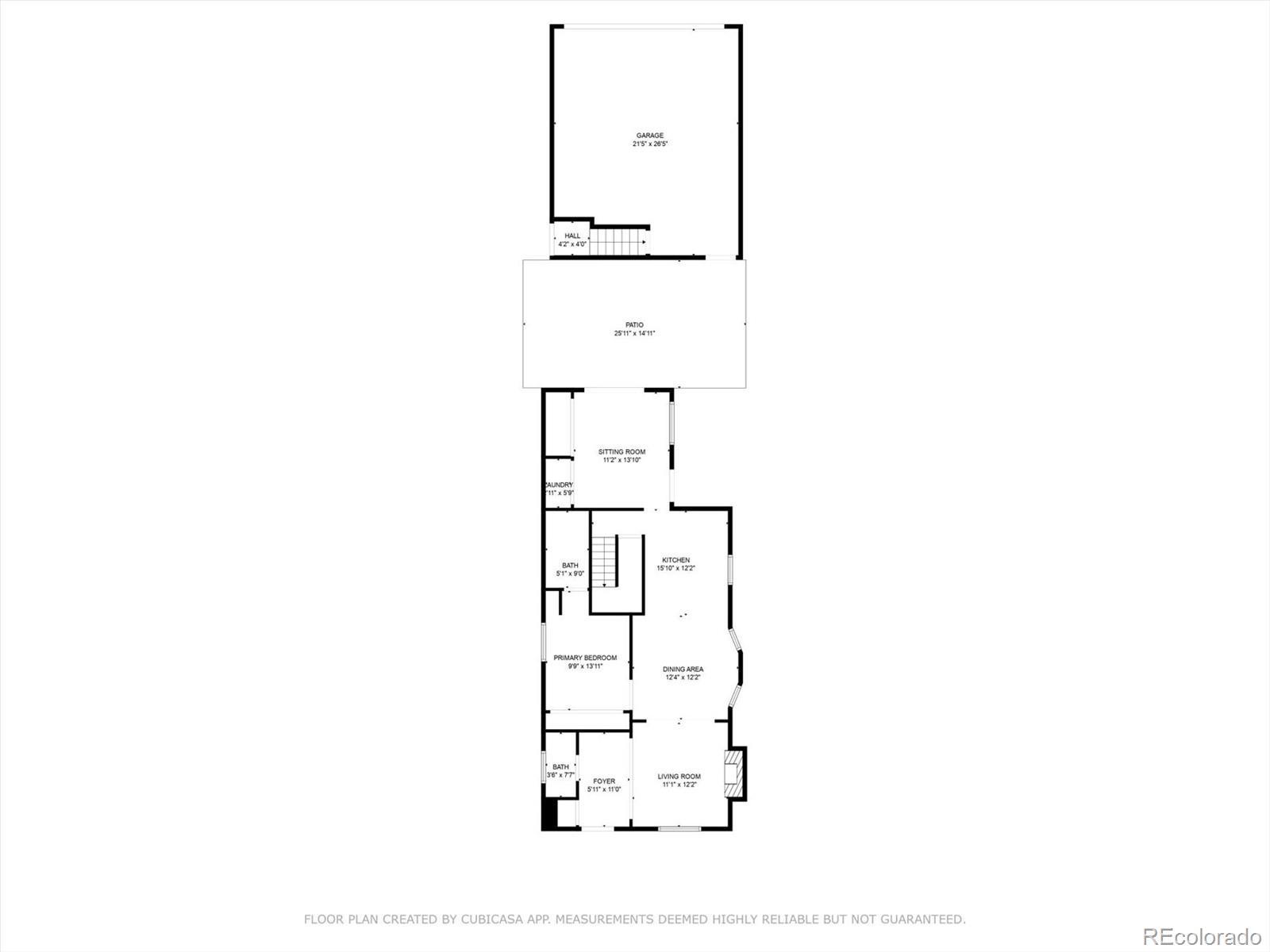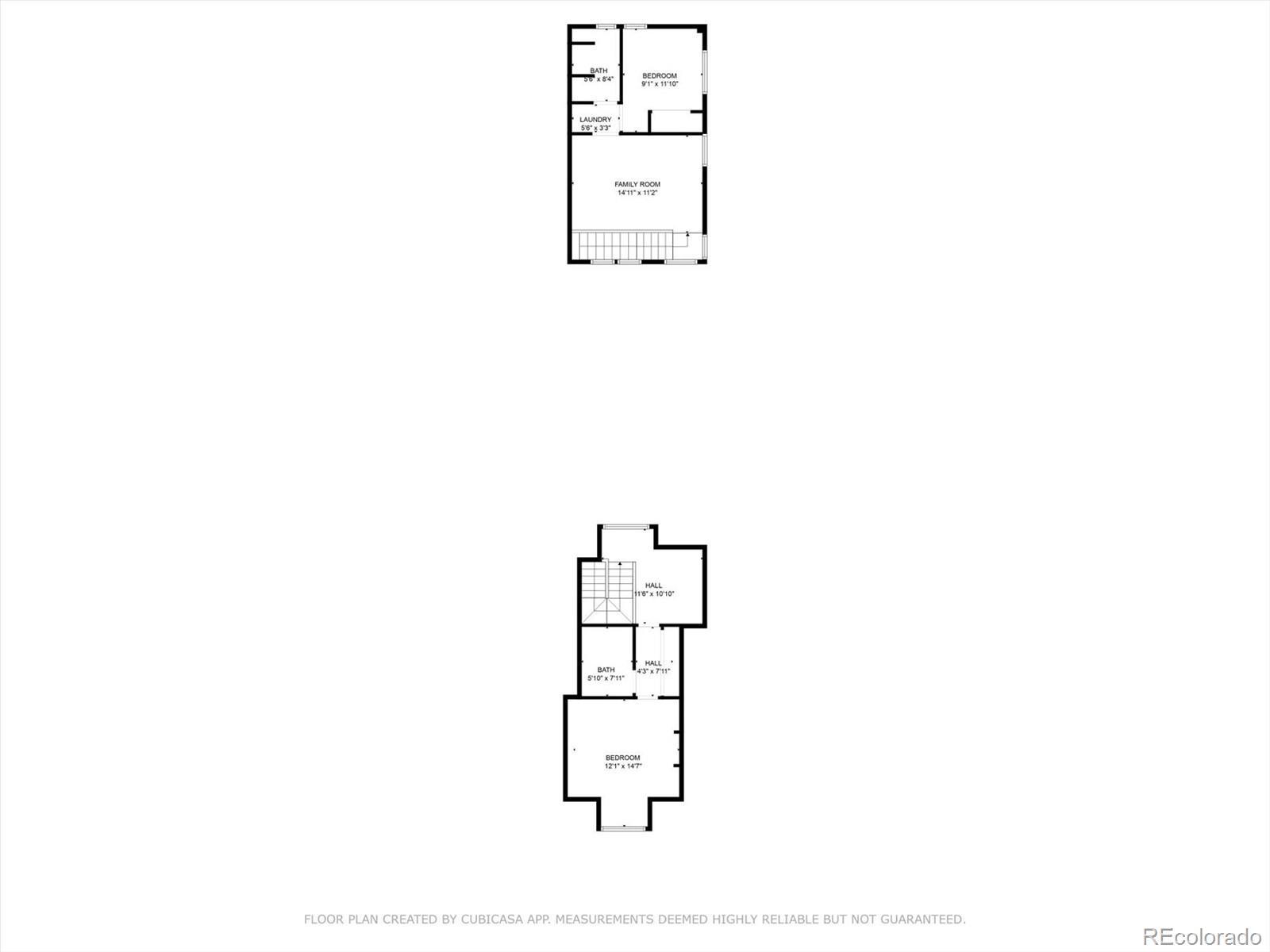Find us on...
Dashboard
- 3 Beds
- 4 Baths
- 1,992 Sqft
- .1 Acres
New Search X
3314 N Franklin Street
Your search ends here w/ this Cole neighborhood stunner—featuring not only a beautifully updated main home, but also a private ADU perfect for extra income or hosting guests. The main residence offers 2 bedrooms & 2.5 baths, thoughtfully renovated to balance modern finishes w/ timeless character. Step into a welcoming foyer which flows into the living room, where tall ceilings, a cozy fireplace, solid wood doors, & custom oak built ins set the tone providing style & functionality. The open yet practical layout offers both flow & privacy, while the dining room w/ darling coved windows is ideal for entertaining. The remodeled kitchen is a chef’s delight w/ granite counters, a plethora of storage, gas range & breakfast bar. The family room in rear of the home provides an additional flexible space for lounging, home office or home gym. 1/2 bathroom is tucked away nicely w/ easy access for guests and residents alike. The main level bedroom includes its own updated bath & generous storage. Head upstairs for the private office as well as the generous primary suite w/ private bath and westerly facing window & views. Lots of space to spread out, recreate and relax in the front and back yard spaces. Fully fenced front yard features raised garden beds & gorgeous green lawn. When you're done recreating, cruise around to the back patio to relax in seclusion. The built-in grill, easy access to kitchen & the turf combine to make this space functional & low maintenance. Oversized 2-car garage w/ storage & heat was added in 2021 along w/ the ADU, offering 423 sq. ft. w/ 1 bed & 1 bath—ideal for guests, extended family, or rentals(STR rental history can be provided to interested buyers). All of this in an unbeatable location: minutes to Downtown, RiNo Arts District, easy Light Rail access. Walk to favorite shops, markets, & restaurants, come home to a true Denver gem where historic character meets modern convenience. ADU sq. ft. included in total. Open House Saturday 11/8 11-1
Listing Office: MODUS Real Estate 
Essential Information
- MLS® #7880292
- Price$975,000
- Bedrooms3
- Bathrooms4.00
- Full Baths2
- Half Baths1
- Square Footage1,992
- Acres0.10
- Year Built1904
- TypeResidential
- Sub-TypeSingle Family Residence
- StyleTraditional
- StatusActive
Community Information
- Address3314 N Franklin Street
- SubdivisionCole
- CityDenver
- CountyDenver
- StateCO
- Zip Code80205
Amenities
- Parking Spaces2
- # of Garages2
Utilities
Electricity Connected, Natural Gas Connected, Phone Available
Parking
Dry Walled, Exterior Access Door, Heated Garage, Insulated Garage, Lighted, Oversized
Interior
- HeatingForced Air, Natural Gas
- CoolingCentral Air
- FireplaceYes
- # of Fireplaces1
- FireplacesLiving Room, Wood Burning
- StoriesTwo
Interior Features
Built-in Features, Granite Counters, High Ceilings, High Speed Internet, Open Floorplan, Primary Suite, Wet Bar
Appliances
Bar Fridge, Convection Oven, Cooktop, Dishwasher, Disposal, Dryer, Microwave, Refrigerator, Washer
Exterior
- RoofComposition
- FoundationStructural
Exterior Features
Garden, Private Yard, Rain Gutters
Lot Description
Landscaped, Level, Sprinklers In Front
Windows
Bay Window(s), Double Pane Windows, Window Coverings
School Information
- DistrictDenver 1
- ElementaryCole Arts And Science Academy
- MiddleDSST: Cole
- HighManual
Additional Information
- Date ListedSeptember 11th, 2025
- ZoningU-SU-A1
Listing Details
 MODUS Real Estate
MODUS Real Estate
 Terms and Conditions: The content relating to real estate for sale in this Web site comes in part from the Internet Data eXchange ("IDX") program of METROLIST, INC., DBA RECOLORADO® Real estate listings held by brokers other than RE/MAX Professionals are marked with the IDX Logo. This information is being provided for the consumers personal, non-commercial use and may not be used for any other purpose. All information subject to change and should be independently verified.
Terms and Conditions: The content relating to real estate for sale in this Web site comes in part from the Internet Data eXchange ("IDX") program of METROLIST, INC., DBA RECOLORADO® Real estate listings held by brokers other than RE/MAX Professionals are marked with the IDX Logo. This information is being provided for the consumers personal, non-commercial use and may not be used for any other purpose. All information subject to change and should be independently verified.
Copyright 2025 METROLIST, INC., DBA RECOLORADO® -- All Rights Reserved 6455 S. Yosemite St., Suite 500 Greenwood Village, CO 80111 USA
Listing information last updated on November 5th, 2025 at 4:04pm MST.

