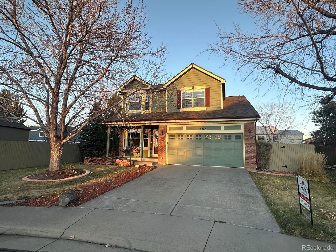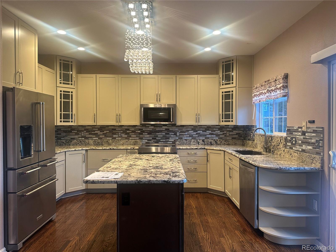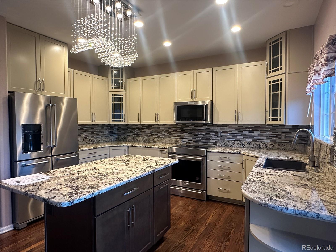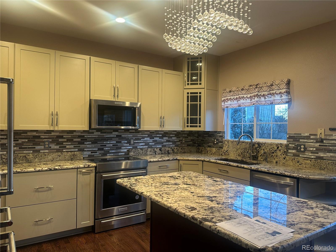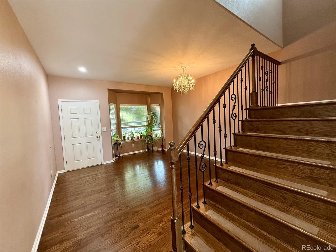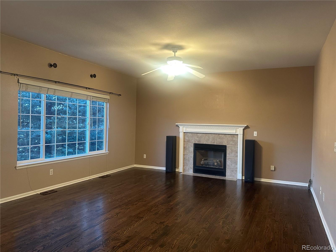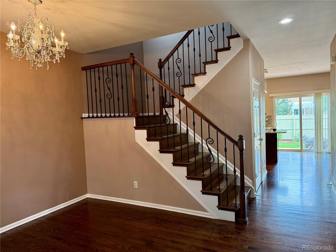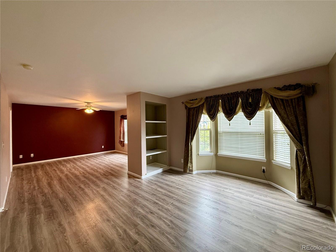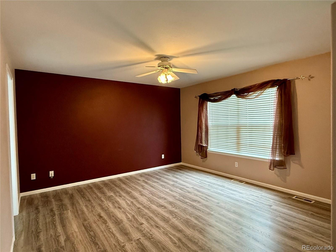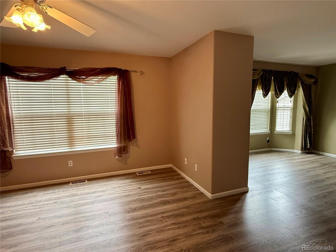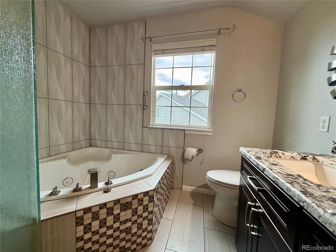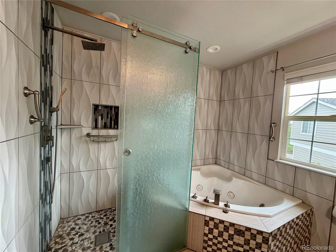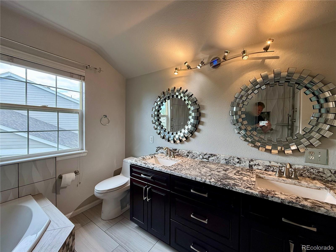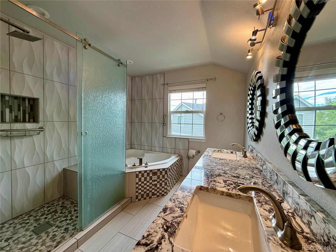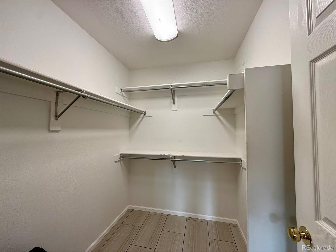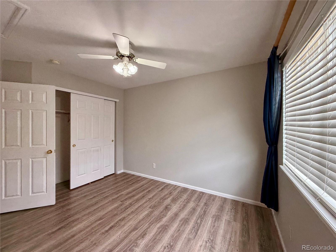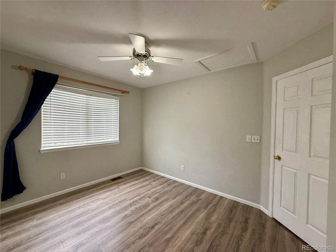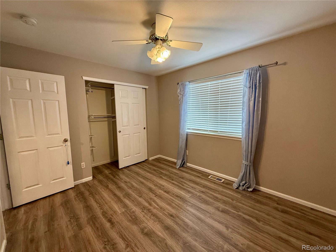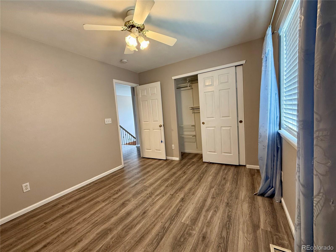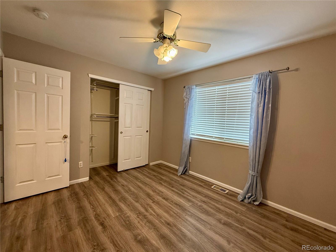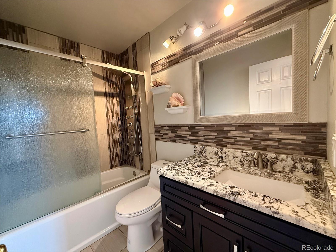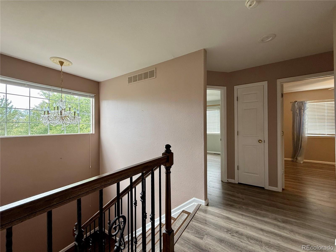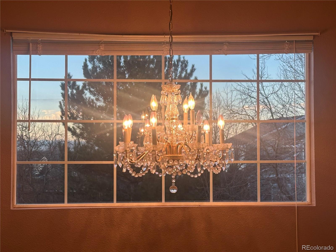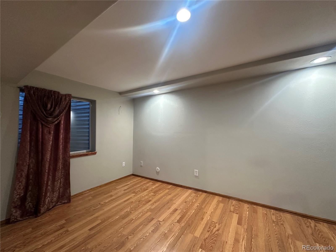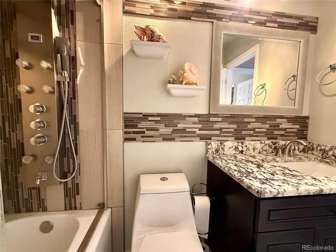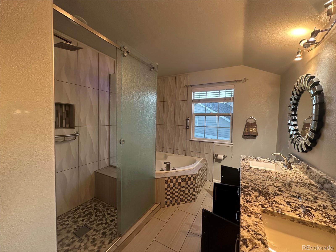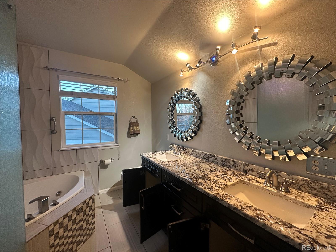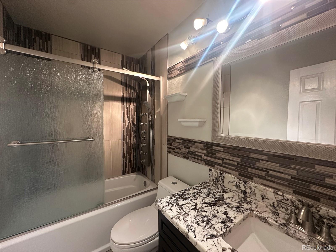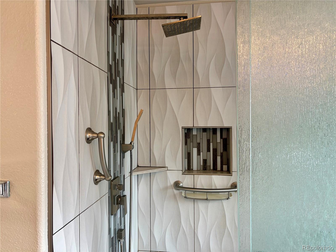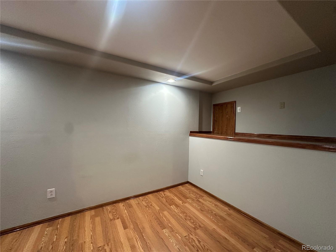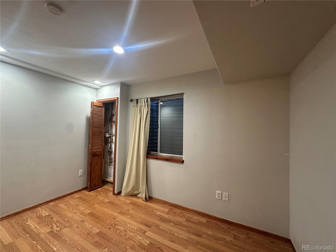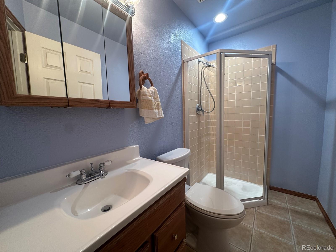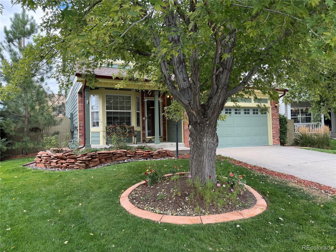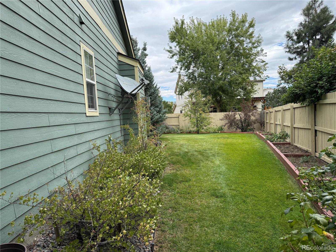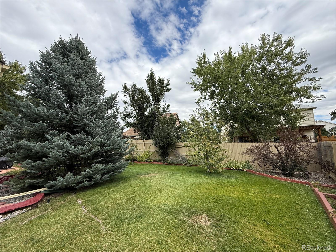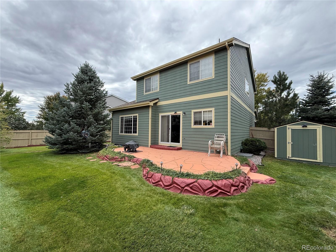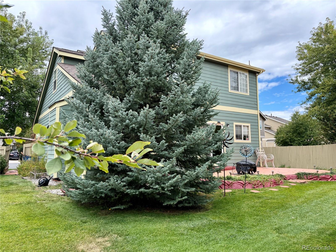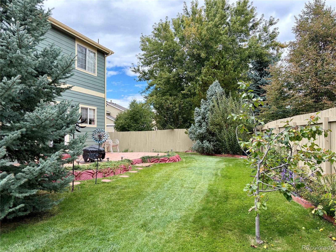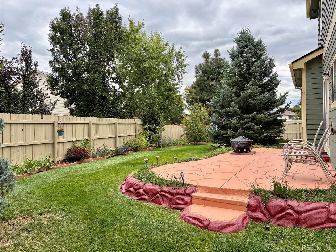Find us on...
Dashboard
- 4 Beds
- 4 Baths
- 2,454 Sqft
- .15 Acres
New Search X
18869 E Berry Place
Not Your Typical Home – Fully Upgraded in Every Corner This beautifully maintained home offers thoughtful upgrades and timeless finishes throughout. The expansive kitchen is a true centerpiece, featuring self-closing cabinetry, stainless steel KitchenAid appliances, Brazilian granite countertops, custom wall tile, and a stylish backsplash. Hardwood flooring runs throughout the main living areas, while elegant stair rails with iron spindles add a striking architectural detail. Enjoy brand new water heater, Kitchen Aid microwave, refrigerator and induction stove. The bathrooms have been remodeled with custom shower doors, upgraded fixtures, and designer tile work. The primary bath includes a luxurious Jacuzzi tub—perfect for unwinding at the end of the day. Curb appeal shines with a red flagstone walkway, side garden, and mature front landscaping. The backyard offers trees, a stamped concrete patio, and cul-de-sac privacy—ideal for relaxation or entertaining. Additional features include a Gable Vent attic fan, central air with humidifier, finished basement, and a spacious storage shed. Located in the prestigious Tuscany subdivision and served by award-winning Cherry Creek Schools, this home combines comfort, convenience, and community. Lovingly cared for, it’s ready for the next owner to enjoy.
Listing Office: Realty Solutions 
Essential Information
- MLS® #7881294
- Price$639,900
- Bedrooms4
- Bathrooms4.00
- Full Baths2
- Half Baths1
- Square Footage2,454
- Acres0.15
- Year Built1998
- TypeResidential
- Sub-TypeSingle Family Residence
- StyleContemporary
- StatusPending
Community Information
- Address18869 E Berry Place
- SubdivisionTuscany
- CityAurora
- CountyArapahoe
- StateCO
- Zip Code80015
Amenities
- Parking Spaces2
- # of Garages2
Interior
- HeatingForced Air
- CoolingCentral Air
- FireplaceYes
- # of Fireplaces1
- FireplacesFamily Room
- StoriesTwo
Interior Features
Ceiling Fan(s), Five Piece Bath, Granite Counters, High Ceilings, Kitchen Island, Open Floorplan, Pantry, Vaulted Ceiling(s), Walk-In Closet(s)
Appliances
Dishwasher, Disposal, Microwave, Range, Refrigerator, Self Cleaning Oven
Exterior
- Lot DescriptionCul-De-Sac, Level
- RoofComposition
School Information
- DistrictCherry Creek 5
- ElementaryRolling Hills
- MiddleFalcon Creek
- HighGrandview
Additional Information
- Date ListedSeptember 30th, 2025
Listing Details
 Realty Solutions
Realty Solutions
 Terms and Conditions: The content relating to real estate for sale in this Web site comes in part from the Internet Data eXchange ("IDX") program of METROLIST, INC., DBA RECOLORADO® Real estate listings held by brokers other than RE/MAX Professionals are marked with the IDX Logo. This information is being provided for the consumers personal, non-commercial use and may not be used for any other purpose. All information subject to change and should be independently verified.
Terms and Conditions: The content relating to real estate for sale in this Web site comes in part from the Internet Data eXchange ("IDX") program of METROLIST, INC., DBA RECOLORADO® Real estate listings held by brokers other than RE/MAX Professionals are marked with the IDX Logo. This information is being provided for the consumers personal, non-commercial use and may not be used for any other purpose. All information subject to change and should be independently verified.
Copyright 2026 METROLIST, INC., DBA RECOLORADO® -- All Rights Reserved 6455 S. Yosemite St., Suite 500 Greenwood Village, CO 80111 USA
Listing information last updated on February 4th, 2026 at 7:18pm MST.

