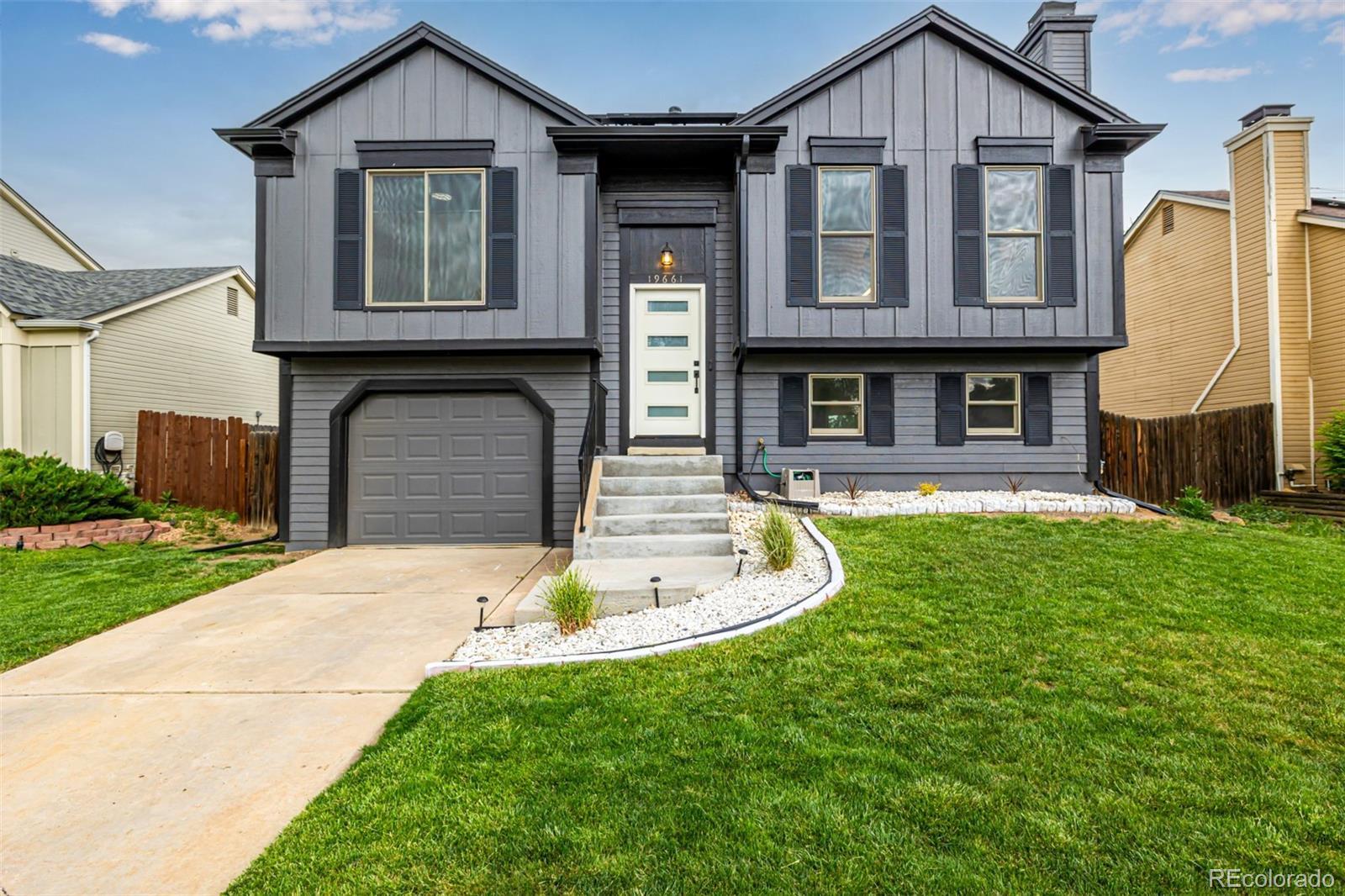Find us on...
Dashboard
- 3 Beds
- 2 Baths
- 1,408 Sqft
- .11 Acres
New Search X
19661 E Girard Avenue
Beautifully updated bi-level home offering modern comfort! The open floor plan is enhanced by tall ceilings and brand-new luxury vinyl plank flooring, creating a bright and airy ambiance. The kitchen is a true showstopper, featuring quartz counters, energy-efficient LED lighting, and brand-new Samsung appliances. You'll love the sleek built-in shades and Anderson windows that invite natural light while offering superior insulation! Both the kitchen and bathrooms have been tastefully updated. Discover a garden-level basement that expands the living space and includes a spacious bedroom and a full bathroom. Enjoy the warmth of a gas fireplace during cooler months, and step out to the freshly painted deck to take in the beautifully landscaped backyard complete with a fire pit, new retaining wall, and space for outdoor entertaining. A newer A/C unit (3 years old), a regularly serviced furnace, and a high-efficiency tankless water heater ensure year-round comfort and reliability. Additional highlights include a new roof, new exterior paint, a 1-car attached garage, and quality finishes. Conveniently located just minutes away from parks, schools, dining options, and other local amenities. With a fully paid Solar, this gem won't disappoint! Make it yours now and start creating lasting memories in this delightful property! Pls reach out to Sara Ensafian with any questions.
Listing Office: Keller Williams Trilogy 
Essential Information
- MLS® #7881540
- Price$470,000
- Bedrooms3
- Bathrooms2.00
- Full Baths2
- Square Footage1,408
- Acres0.11
- Year Built1983
- TypeResidential
- Sub-TypeSingle Family Residence
- StyleTraditional
- StatusActive
Community Information
- Address19661 E Girard Avenue
- SubdivisionSeven Hills
- CityAurora
- CountyArapahoe
- StateCO
- Zip Code80013
Amenities
- Parking Spaces1
- ParkingConcrete
- # of Garages1
Utilities
Cable Available, Electricity Available, Internet Access (Wired), Natural Gas Available, Phone Available
Interior
- HeatingForced Air
- CoolingCentral Air
- FireplaceYes
- # of Fireplaces1
- FireplacesBasement, Gas
- StoriesBi-Level
Interior Features
Built-in Features, Eat-in Kitchen, High Ceilings, High Speed Internet, Pantry, Primary Suite, Quartz Counters, Vaulted Ceiling(s)
Appliances
Dishwasher, Disposal, Dryer, Gas Water Heater, Microwave, Oven, Range, Refrigerator, Washer
Exterior
- Lot DescriptionLevel
- WindowsTriple Pane Windows
- RoofComposition
Exterior Features
Fire Pit, Private Yard, Rain Gutters
School Information
- DistrictCherry Creek 5
- ElementaryArrowhead
- MiddleHorizon
- HighSmoky Hill
Additional Information
- Date ListedMay 18th, 2025
Listing Details
 Keller Williams Trilogy
Keller Williams Trilogy
 Terms and Conditions: The content relating to real estate for sale in this Web site comes in part from the Internet Data eXchange ("IDX") program of METROLIST, INC., DBA RECOLORADO® Real estate listings held by brokers other than RE/MAX Professionals are marked with the IDX Logo. This information is being provided for the consumers personal, non-commercial use and may not be used for any other purpose. All information subject to change and should be independently verified.
Terms and Conditions: The content relating to real estate for sale in this Web site comes in part from the Internet Data eXchange ("IDX") program of METROLIST, INC., DBA RECOLORADO® Real estate listings held by brokers other than RE/MAX Professionals are marked with the IDX Logo. This information is being provided for the consumers personal, non-commercial use and may not be used for any other purpose. All information subject to change and should be independently verified.
Copyright 2025 METROLIST, INC., DBA RECOLORADO® -- All Rights Reserved 6455 S. Yosemite St., Suite 500 Greenwood Village, CO 80111 USA
Listing information last updated on June 11th, 2025 at 2:19pm MDT.








































