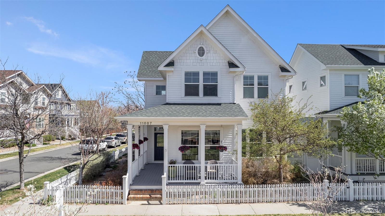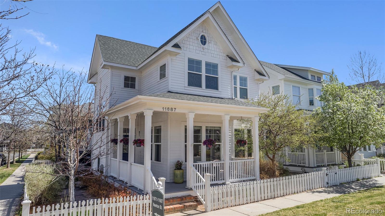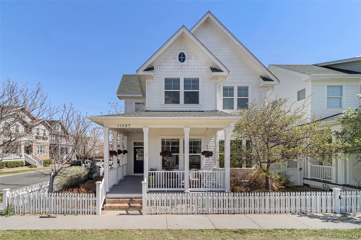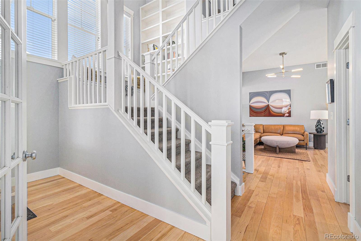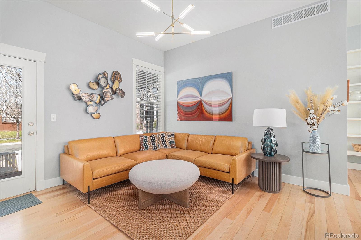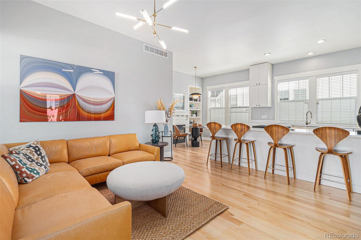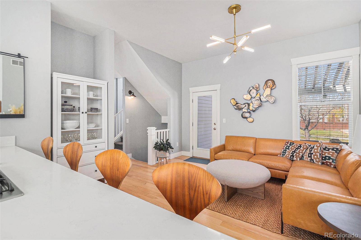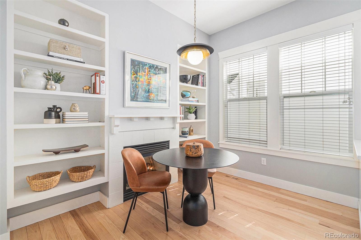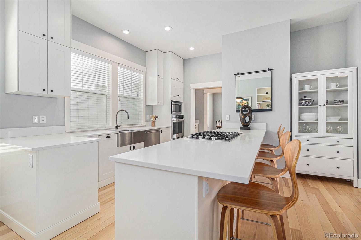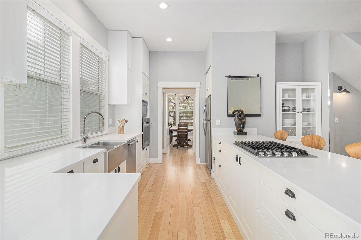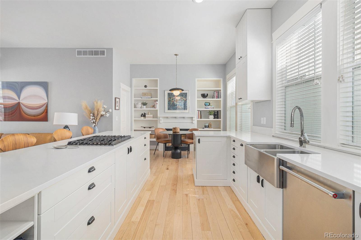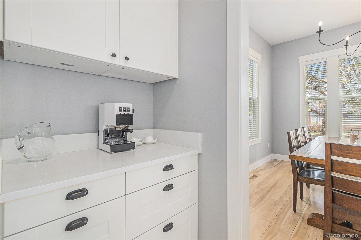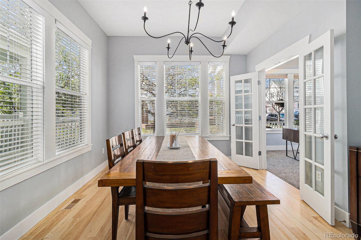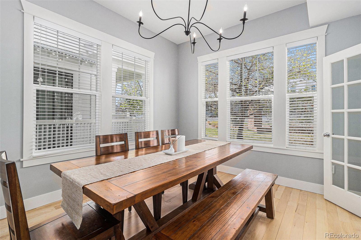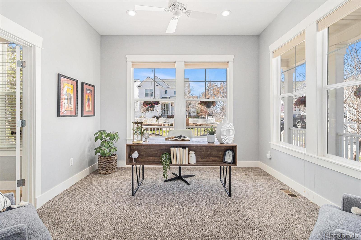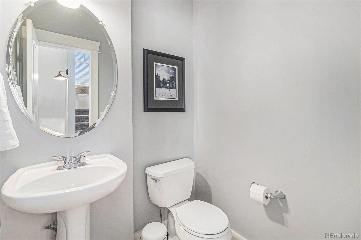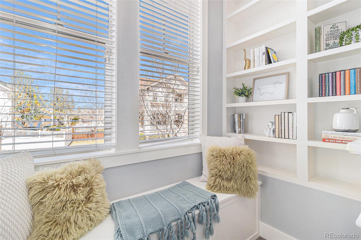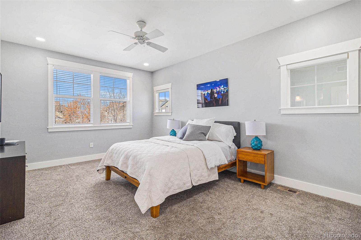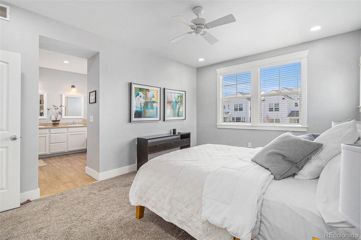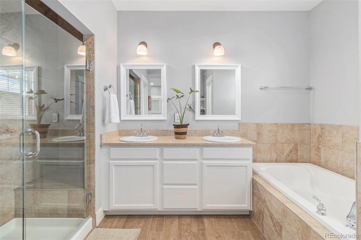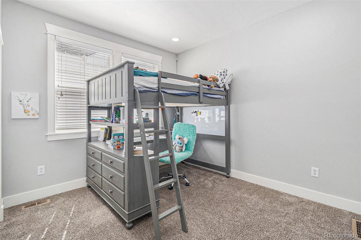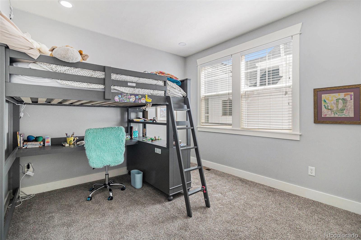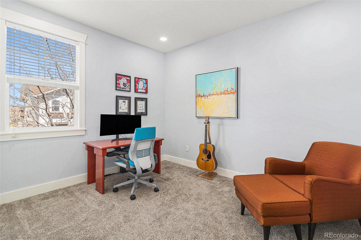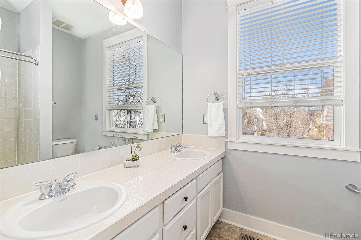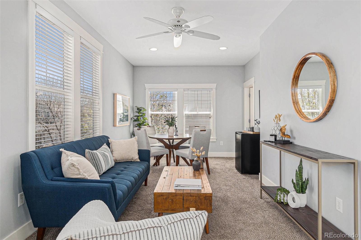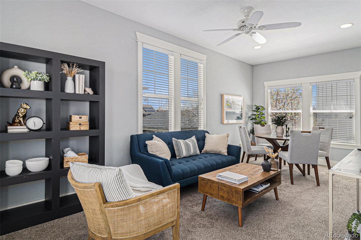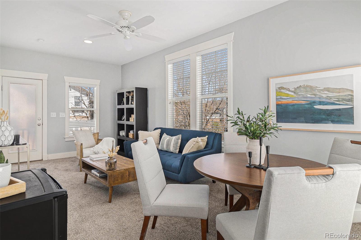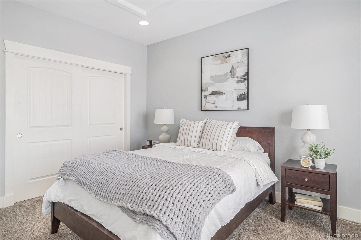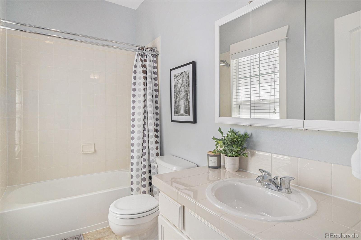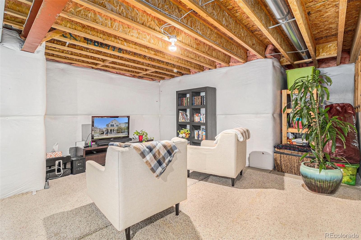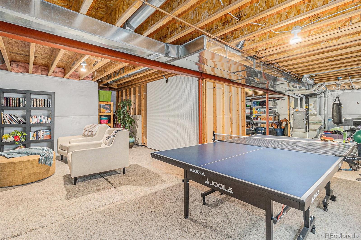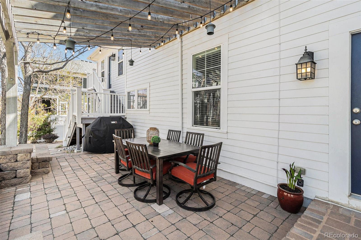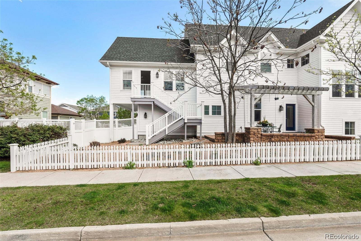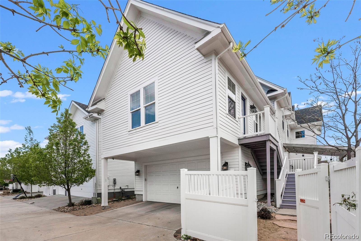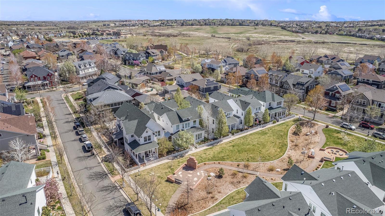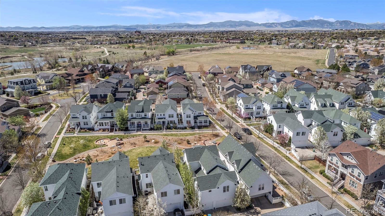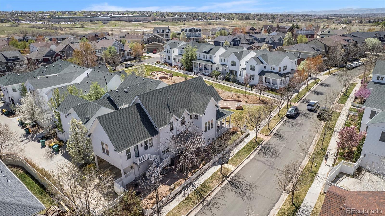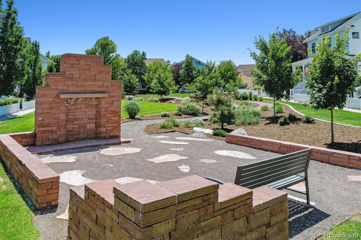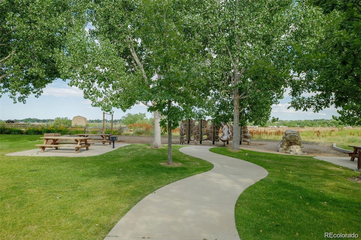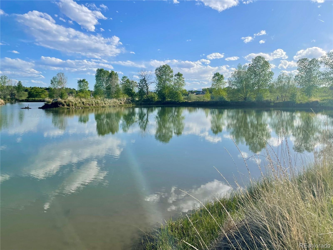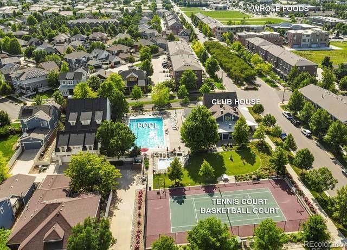Find us on...
Dashboard
- 5 Beds
- 4 Baths
- 2,662 Sqft
- .11 Acres
New Search X
11687 Newton Street
Back on the market - no fault of the seller! Nestled on a charming corner lot near open space in the award winning Bradburn Village community, this semi-custom cottage-style home blends timeless elegance with modern comfort. A beautiful wraparound porch welcomes you in, offering the perfect spot to enjoy quiet mornings or unwind with neighbors—bringing the outdoors right into your everyday living. Step inside to discover a bright, open floor plan filled with natural light and thoughtful design. Refinished hickory hardwood floors flow throughout the main level, complementing the stylish and meticulously maintained interior. Open to the family room the kitchen boasts 42” cabinets, quartz countertops, a spacious butler’s pantry, and seamless access to the cozy dining nook with built in shelving and fireplace. The main floor also features a formal dining room, half bath, and a sunlit office - ideal for working from home with inspiring green space views. The primary suite offers a private retreat with a luxurious bath, accompanied by three additional bedrooms, a full bath, built in shelving and sitting area complete the upper level. Other features include the laundry room with storage, utility sink and oversized 2 car garage. But the true bonus? A spacious, detached carriage house/ADU with its own bedroom, bath, family room, and eating area—perfect for guests, a nanny suite, multigenerational living, or possible rental. Bradburn Village is more than a neighborhood—it’s a lifestyle. Ideally located between Boulder and Denver, you’ll enjoy top-rated schools, Whole Foods, dining, and vibrant community events like food trucks, concerts, and poolside summer fun. With walking trails, a beautiful pond, walking and bike paths outside your door, this home truly offers it all.
Listing Office: RE/MAX Synergy 
Essential Information
- MLS® #7883718
- Price$1,049,000
- Bedrooms5
- Bathrooms4.00
- Full Baths3
- Half Baths1
- Square Footage2,662
- Acres0.11
- Year Built2005
- TypeResidential
- Sub-TypeSingle Family Residence
- StyleCottage, Traditional
- StatusActive
Community Information
- Address11687 Newton Street
- SubdivisionBradburn Village
- CityWestminster
- CountyAdams
- StateCO
- Zip Code80031
Amenities
- Parking Spaces3
- # of Garages2
- ViewMountain(s)
Amenities
Clubhouse, Park, Playground, Pool, Tennis Court(s)
Parking
220 Volts, Electric Vehicle Charging Station(s)
Interior
- HeatingForced Air
- CoolingCentral Air
- FireplaceYes
- # of Fireplaces1
- FireplacesFamily Room, Kitchen
- StoriesTwo
Interior Features
Built-in Features, Ceiling Fan(s), Eat-in Kitchen, Entrance Foyer, Five Piece Bath, High Ceilings, Open Floorplan, Pantry, Primary Suite, Quartz Counters, Smoke Free, Walk-In Closet(s)
Appliances
Dishwasher, Disposal, Dryer, Microwave, Oven, Range, Refrigerator, Washer
Exterior
- RoofComposition
Lot Description
Corner Lot, Near Public Transit
School Information
- DistrictAdams 12 5 Star Schl
- ElementaryCotton Creek
- MiddleWestlake
- HighLegacy
Additional Information
- Date ListedApril 19th, 2025
Listing Details
 RE/MAX Synergy
RE/MAX Synergy
 Terms and Conditions: The content relating to real estate for sale in this Web site comes in part from the Internet Data eXchange ("IDX") program of METROLIST, INC., DBA RECOLORADO® Real estate listings held by brokers other than RE/MAX Professionals are marked with the IDX Logo. This information is being provided for the consumers personal, non-commercial use and may not be used for any other purpose. All information subject to change and should be independently verified.
Terms and Conditions: The content relating to real estate for sale in this Web site comes in part from the Internet Data eXchange ("IDX") program of METROLIST, INC., DBA RECOLORADO® Real estate listings held by brokers other than RE/MAX Professionals are marked with the IDX Logo. This information is being provided for the consumers personal, non-commercial use and may not be used for any other purpose. All information subject to change and should be independently verified.
Copyright 2025 METROLIST, INC., DBA RECOLORADO® -- All Rights Reserved 6455 S. Yosemite St., Suite 500 Greenwood Village, CO 80111 USA
Listing information last updated on October 26th, 2025 at 12:19pm MDT.

