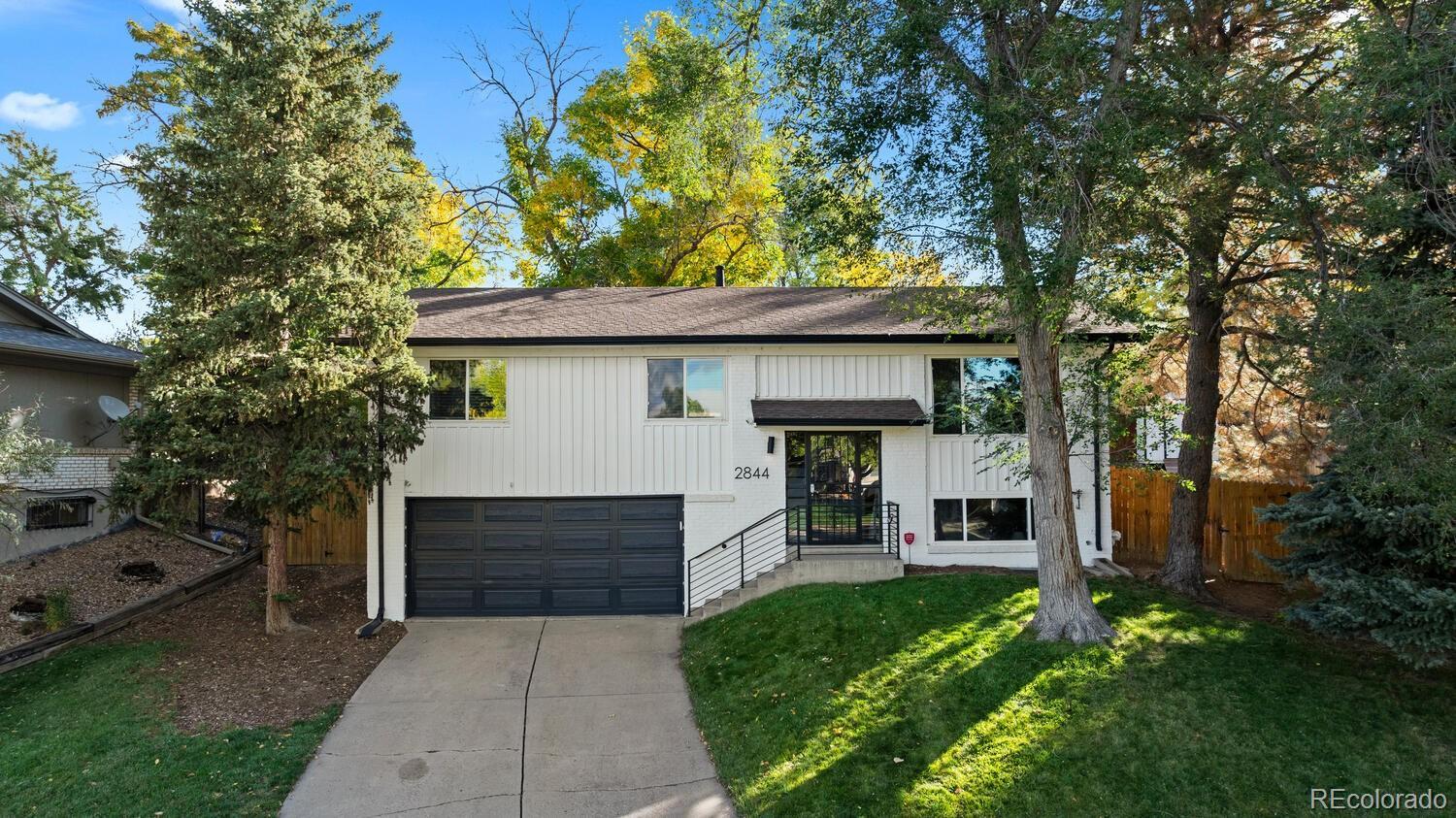Find us on...
Dashboard
- 4 Beds
- 3 Baths
- 1,912 Sqft
- .16 Acres
New Search X
2844 S Reading Court
Open House: Saturday, October 18th 12-2PM. Tucked on a quiet, tree-lined cul-de-sac in Hutchinson Hills, this updated 4-bed, 3-bath home combines modern comfort with an easygoing sense of place. Just three blocks from Bible Park and 71 miles of scenic trails, it offers the best of South Denver living. Inside, the main level brings together everything you need for effortless living: three bedrooms, two baths, an inviting living and dining area, and a bright kitchen that opens to a covered patio, ideal for casual coffee or meals with friends and family. Downstairs, you’ll find a spacious second living area, a fourth bedroom, laundry, and a ¾ bath - a flexible space for guests, a home office, gym, or movie room. Modern updates include LVP flooring, granite counters, refreshed tile, and cabinetry throughout. Every room feels cared for and ready to welcome its next story. Close to parks, trails, favorite local restaurants, and just a mile from Club Monaco with pools, tennis, and camps - this home places you at the center of connection and convenience. A home to live in, grow in, and truly enjoy.
Listing Office: RE/MAX Professionals 
Essential Information
- MLS® #7887350
- Price$625,000
- Bedrooms4
- Bathrooms3.00
- Full Baths1
- Square Footage1,912
- Acres0.16
- Year Built1974
- TypeResidential
- Sub-TypeSingle Family Residence
- StatusActive
Community Information
- Address2844 S Reading Court
- SubdivisionHutchinson Hills
- CityDenver
- CountyDenver
- StateCO
- Zip Code80231
Amenities
- UtilitiesInternet Access (Wired)
- Parking Spaces2
- # of Garages2
Interior
- HeatingForced Air
- CoolingCentral Air
- StoriesBi-Level
Interior Features
Ceiling Fan(s), Granite Counters, Primary Suite, Radon Mitigation System
Appliances
Dishwasher, Disposal, Dryer, Gas Water Heater, Range, Refrigerator, Washer
Exterior
- Exterior FeaturesPrivate Yard
- WindowsDouble Pane Windows
- RoofComposition
Lot Description
Cul-De-Sac, Level, Sprinklers In Front, Sprinklers In Rear
School Information
- DistrictDenver 1
- ElementaryHolm
- MiddleHamilton
- HighThomas Jefferson
Additional Information
- Date ListedOctober 15th, 2025
- ZoningS-SU-D
Listing Details
 RE/MAX Professionals
RE/MAX Professionals
 Terms and Conditions: The content relating to real estate for sale in this Web site comes in part from the Internet Data eXchange ("IDX") program of METROLIST, INC., DBA RECOLORADO® Real estate listings held by brokers other than RE/MAX Professionals are marked with the IDX Logo. This information is being provided for the consumers personal, non-commercial use and may not be used for any other purpose. All information subject to change and should be independently verified.
Terms and Conditions: The content relating to real estate for sale in this Web site comes in part from the Internet Data eXchange ("IDX") program of METROLIST, INC., DBA RECOLORADO® Real estate listings held by brokers other than RE/MAX Professionals are marked with the IDX Logo. This information is being provided for the consumers personal, non-commercial use and may not be used for any other purpose. All information subject to change and should be independently verified.
Copyright 2025 METROLIST, INC., DBA RECOLORADO® -- All Rights Reserved 6455 S. Yosemite St., Suite 500 Greenwood Village, CO 80111 USA
Listing information last updated on October 23rd, 2025 at 4:04am MDT.





































