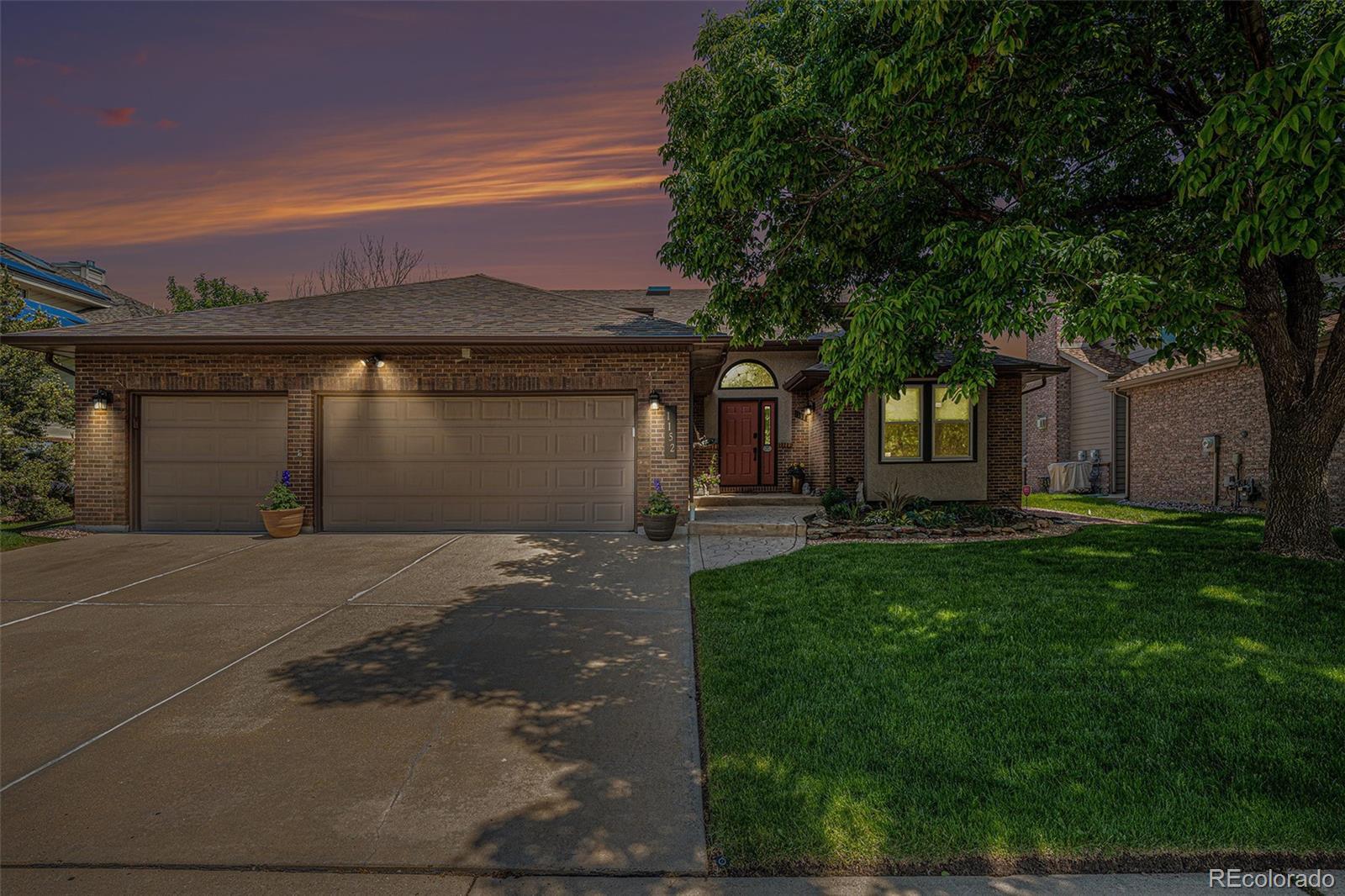Find us on...
Dashboard
- 5 Beds
- 5 Baths
- 4,298 Sqft
- .16 Acres
New Search X
1152 Clubhouse Drive
Stunning Golf Course Home on the 9th Hole at Eagle Trace! Enjoy serene fairway views and timeless elegance in this beautifully remodeled home, perfectly situated on the 9th hole of the prestigious Eagle Trace Golf Course. Featuring 5 bedrooms, 5 bathrooms, a 3 car garage, and 4342 square feet. This home offers a formal dining room and a sunlit eat-in kitchen with a charming bay window—ideal for both everyday living and entertaining. High ceilings and a cozy fireplace enhance the inviting atmosphere of the family room. The kitchen is a chef’s dream, complete with shaker cabinets, granite counter tops, subway tile backsplash, gleaming hardwood floors, stainless steel Monogram appliances including a Electrolux French door refrigerator, wine refrigerator, induction stove top with hood, convection oven, oversized sink, and a large island for meal prep and gathering. The spacious primary suite serves as a private retreat, featuring a recently updated ensuite bath with high end finishes. The beautifully finished basement offers two additional bedrooms, a full bath, a large entertainment area, and a custom bar—perfect for hosting guests or enjoying a movie night. Energy-efficient, owned solar panels provide long-term savings. Located within walking distance to local schools, this property offers a rare blend of comfort, style, and convenience in a highly sought-after golf course setting. HOA is voluntary.
Listing Office: Century 21 Golden West Realty 
Essential Information
- MLS® #7889003
- Price$959,900
- Bedrooms5
- Bathrooms5.00
- Full Baths1
- Half Baths1
- Square Footage4,298
- Acres0.16
- Year Built1987
- TypeResidential
- Sub-TypeSingle Family Residence
- StatusActive
Community Information
- Address1152 Clubhouse Drive
- SubdivisionBroomfield Country Club Filing
- CityBroomfield
- CountyBroomfield
- StateCO
- Zip Code80020
Amenities
- Parking Spaces3
- # of Garages3
Interior
- HeatingForced Air
- CoolingCentral Air
- FireplaceYes
- # of Fireplaces1
- FireplacesFamily Room
- StoriesTwo
Interior Features
Granite Counters, High Ceilings, Kitchen Island, Primary Suite
Appliances
Cooktop, Dishwasher, Disposal, Microwave, Oven, Refrigerator, Wine Cooler
Exterior
- RoofComposition
Windows
Bay Window(s), Double Pane Windows, Egress Windows, Window Coverings
School Information
- DistrictBoulder Valley RE 2
- ElementaryBirch
- MiddleAspen Creek K-8
- HighBroomfield
Additional Information
- Date ListedMay 29th, 2025
- ZoningR-PUD
Listing Details
 Century 21 Golden West Realty
Century 21 Golden West Realty
 Terms and Conditions: The content relating to real estate for sale in this Web site comes in part from the Internet Data eXchange ("IDX") program of METROLIST, INC., DBA RECOLORADO® Real estate listings held by brokers other than RE/MAX Professionals are marked with the IDX Logo. This information is being provided for the consumers personal, non-commercial use and may not be used for any other purpose. All information subject to change and should be independently verified.
Terms and Conditions: The content relating to real estate for sale in this Web site comes in part from the Internet Data eXchange ("IDX") program of METROLIST, INC., DBA RECOLORADO® Real estate listings held by brokers other than RE/MAX Professionals are marked with the IDX Logo. This information is being provided for the consumers personal, non-commercial use and may not be used for any other purpose. All information subject to change and should be independently verified.
Copyright 2025 METROLIST, INC., DBA RECOLORADO® -- All Rights Reserved 6455 S. Yosemite St., Suite 500 Greenwood Village, CO 80111 USA
Listing information last updated on June 8th, 2025 at 12:18pm MDT.
































