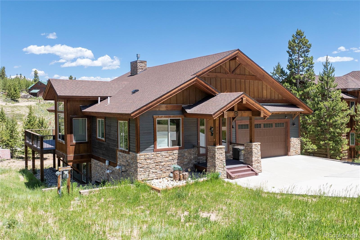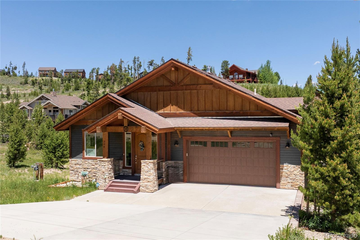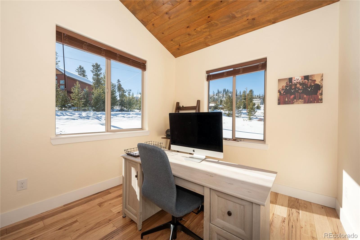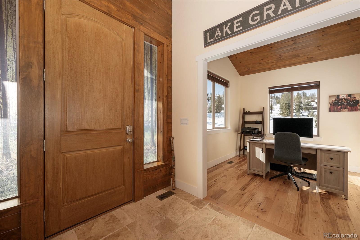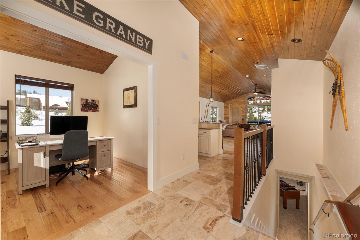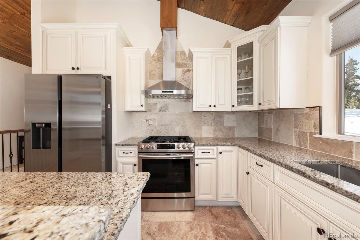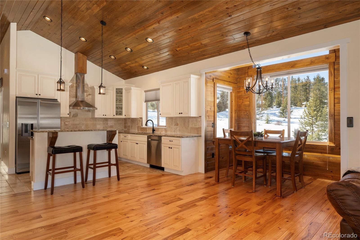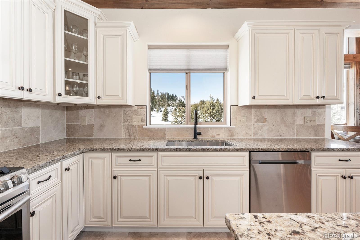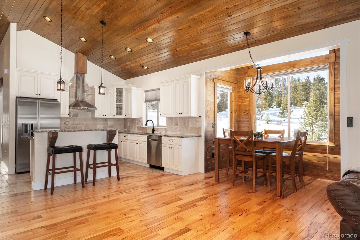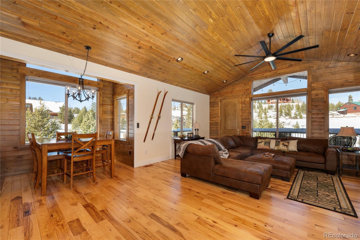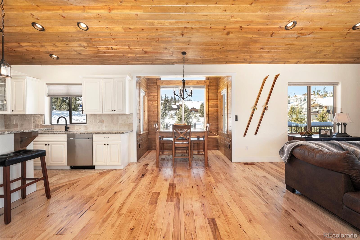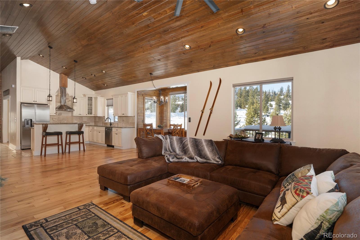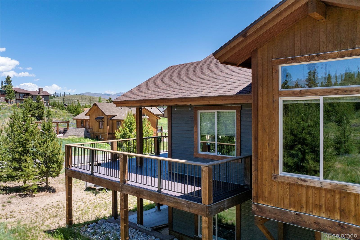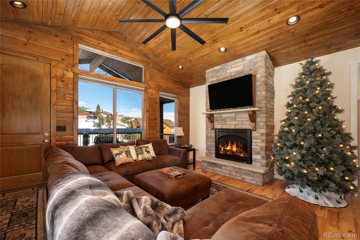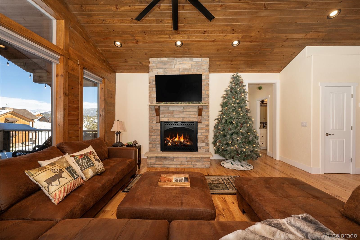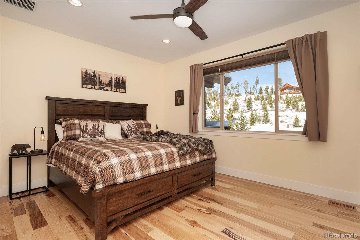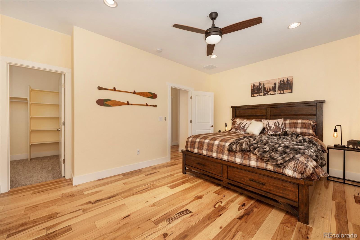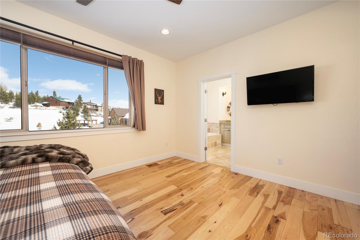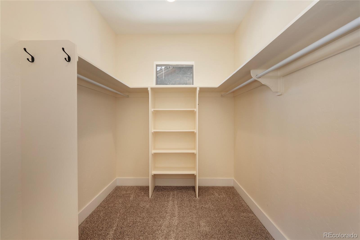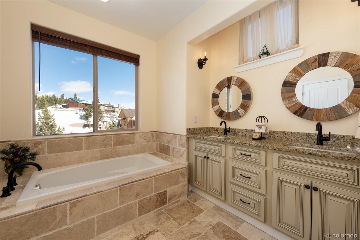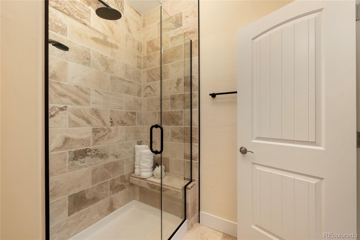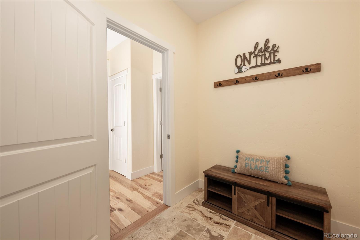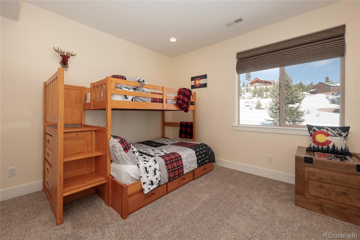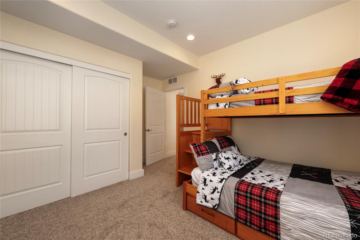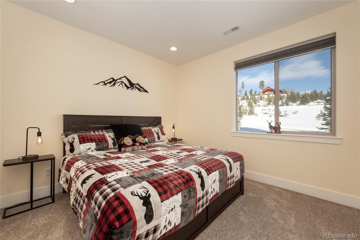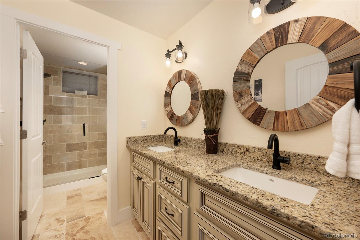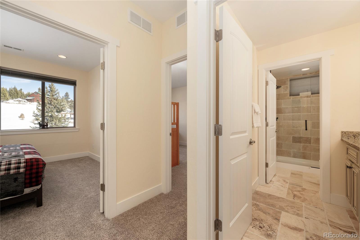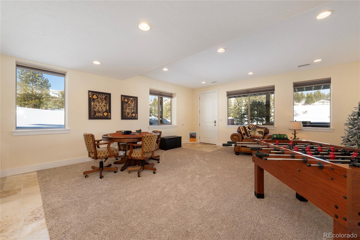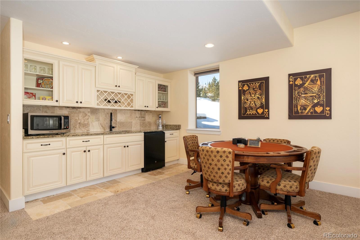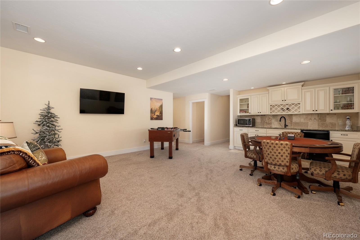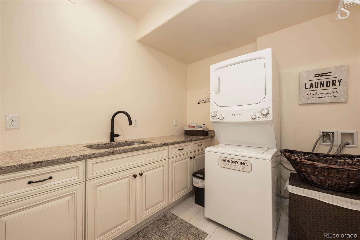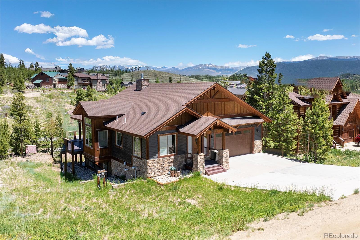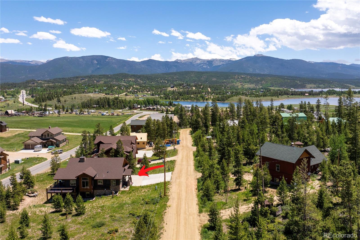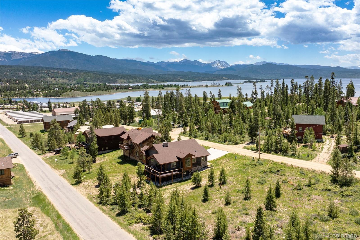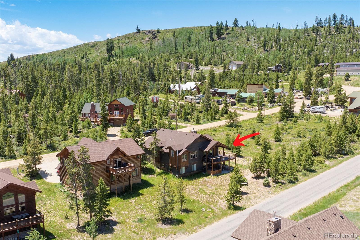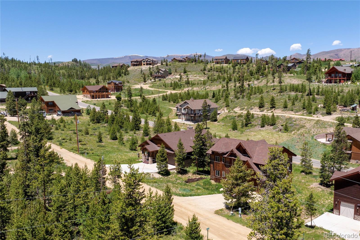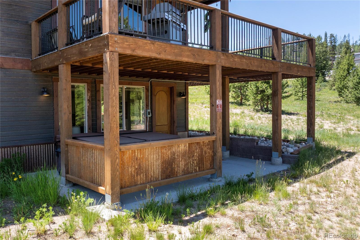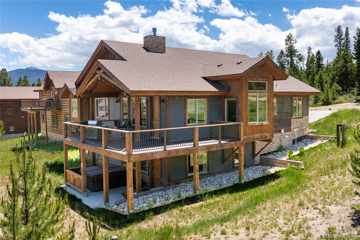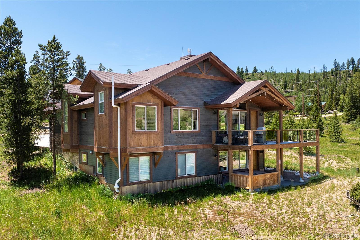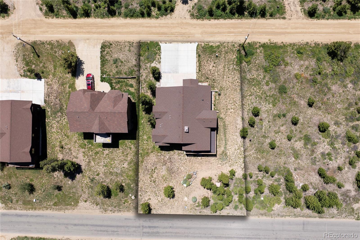Find us on...
Dashboard
- 3 Beds
- 3 Baths
- 3,032 Sqft
- .26 Acres
New Search X
304 Gcr 424
Amazing Price Reduction for your mountain retreat!!Come see it! Stunning home fully furnished and completed in 2020, offers the perfect blend of style, function, and location in the sought-after Colorado Anglers Club community. Thoughtfully designed with upgraded finishes throughout, the home features vaulted knotty pine ceilings, expansive windows that bathe the space in natural light, and breathtaking views of the Continental Divide and Rocky Mountain National Park. The gourmet kitchen is equipped with stainless steel appliances, a gas range, custom cabinetry, slab granite countertops, a convenient breakfast bar, and an inviting dining area. The open concept great room, complete with a stone fireplace, creates the perfect space for gathering. Step out onto the spacious wraparound deck to enjoy both sun and shade while taking in the serene mountain landscape. The main floor offers a luxurious primary suite with a five-piece bath and walk-in closet, a versatile office or additional bedroom, a powder bath, and a functional mudroom connecting to the oversized two-car garage with ample storage. The fully finished walk-out lower level/basement provides a game room with a walk-up wet bar, two large bedrooms, a bathroom with double vanities, and a well-appointed laundry room with built-in cabinetry and a sink. Outdoor living continues on the lower patio, complete with a luxurious hot tub for relaxing after a day of adventure. Ideally situated just two miles from the National Forest, this home offers unparalleled access to snowmobiling, hiking, ATV trails, and fishing at nearby lakes. Whether you're enjoying world-class skiing at Winter Park or Granby Ranch, exploring the area's endless trails, or simply soaking in the peaceful mountain surroundings, this home is an exceptional year-round retreat. Short Term Rental are allowed!
Listing Office: eXp Realty, LLC 
Essential Information
- MLS® #7893944
- Price$1,199,000
- Bedrooms3
- Bathrooms3.00
- Full Baths1
- Half Baths1
- Square Footage3,032
- Acres0.26
- Year Built2018
- TypeResidential
- Sub-TypeSingle Family Residence
- StatusActive
Community Information
- Address304 Gcr 424
- SubdivisionColorado Anglers Club
- CityGrand Lake
- CountyGrand
- StateCO
- Zip Code80447
Amenities
- Parking Spaces7
- # of Garages2
- ViewMeadow
Utilities
Cable Available, Electricity Connected, Natural Gas Available, Phone Available, Phone Connected
Interior
- HeatingForced Air
- CoolingNone
- FireplaceYes
- # of Fireplaces1
- FireplacesGas, Living Room
- StoriesOne
Interior Features
Audio/Video Controls, Ceiling Fan(s), Eat-in Kitchen, Entrance Foyer, Five Piece Bath, Granite Counters, High Ceilings, Open Floorplan, Pantry, Primary Suite, Hot Tub, Walk-In Closet(s)
Appliances
Bar Fridge, Convection Oven, Cooktop, Dishwasher, Disposal, Dryer, Microwave, Range, Range Hood, Refrigerator, Washer
Exterior
- Exterior FeaturesBalcony
- Lot DescriptionMany Trees, Meadow
- WindowsDouble Pane Windows
- RoofComposition
School Information
- DistrictEast Grand 2
- ElementaryGranby
- MiddleEast Grand
- HighMiddle Park
Additional Information
- Date ListedJanuary 28th, 2025
Listing Details
 eXp Realty, LLC
eXp Realty, LLC
 Terms and Conditions: The content relating to real estate for sale in this Web site comes in part from the Internet Data eXchange ("IDX") program of METROLIST, INC., DBA RECOLORADO® Real estate listings held by brokers other than RE/MAX Professionals are marked with the IDX Logo. This information is being provided for the consumers personal, non-commercial use and may not be used for any other purpose. All information subject to change and should be independently verified.
Terms and Conditions: The content relating to real estate for sale in this Web site comes in part from the Internet Data eXchange ("IDX") program of METROLIST, INC., DBA RECOLORADO® Real estate listings held by brokers other than RE/MAX Professionals are marked with the IDX Logo. This information is being provided for the consumers personal, non-commercial use and may not be used for any other purpose. All information subject to change and should be independently verified.
Copyright 2025 METROLIST, INC., DBA RECOLORADO® -- All Rights Reserved 6455 S. Yosemite St., Suite 500 Greenwood Village, CO 80111 USA
Listing information last updated on October 29th, 2025 at 8:03pm MDT.

