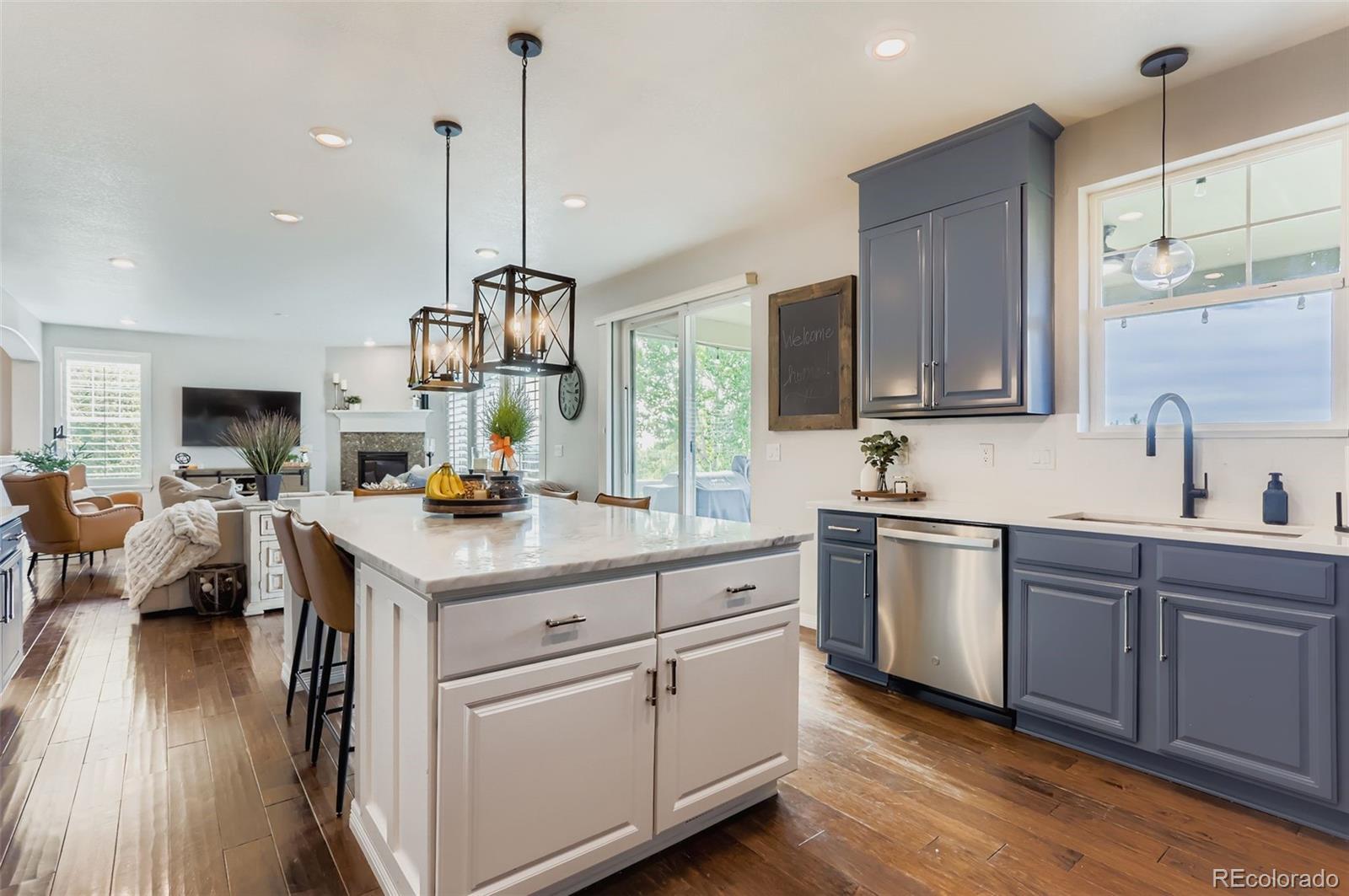Find us on...
Dashboard
- 5 Beds
- 5 Baths
- 3,897 Sqft
- .18 Acres
New Search X
5534 E 140th Drive
Welcome to this stunning 5-bedroom, 5-bathroom home in desirable Lewis Pointe. With a fully finished walk-out basement, 3-car garage, and brand new roof, this home is move-in ready and packed with luxurious upgrades. The heart of the home is a gourmet, updated kitchen featuring beautiful blue cabinets, quartz countertops and backsplash, a custom oversized island with marble counters perfect for casual dining, stainless appliances including double ovens, gas cooktop, microwave, brand-new refrigerator, and brand-new dishwasher. A walk-in pantry and beverage bar complete the kitchen. The adjacent family room offers a cozy gas fireplace, while the dining room and home office showcase custom accent walls that add character and warmth. Upstairs, the primary suite is a true retreat, complete with a luxurious 5-piece bath and a spacious walk-in closet. Two bedrooms share a full bath, another has its own private bath, and the loft area features another custom wall. The upstairs laundry room includes added cabinetry for convenience. Enjoy Hunter Douglas blinds throughout the home, offering both style and functionality. The finished walk-out basement is perfect for entertaining, with a beverage and snack bar, dining area, game-watching zone, plus an additional bedroom and full bath—ideal for guests or multigenerational living. Step outside to a beautifully landscaped yard featuring a freshly stained fence, recently painted exterior, and a stamped concrete patio with built-in seating and a gas firepit—perfect for relaxing or hosting gatherings. Upstairs on the deck enjoy BBQing or relaxing while enjoying the views. This home combines thoughtful design, high-end finishes, and modern comfort in a prime location close to parks, schools, and shopping. Home office can be additional main floor bedroom. Top rated schools. Quick commutes via I-25 and E-470. Call Listing Broker with any questions.
Listing Office: Coldwell Banker Realty 56 
Essential Information
- MLS® #7895274
- Price$850,000
- Bedrooms5
- Bathrooms5.00
- Full Baths5
- Square Footage3,897
- Acres0.18
- Year Built2015
- TypeResidential
- Sub-TypeSingle Family Residence
- StyleContemporary
- StatusActive
Community Information
- Address5534 E 140th Drive
- SubdivisionLewis Pointe
- CityThornton
- CountyAdams
- StateCO
- Zip Code80602
Amenities
- AmenitiesPark
- Parking Spaces3
- # of Garages3
Utilities
Cable Available, Electricity Connected, Internet Access (Wired), Natural Gas Connected, Phone Available
Interior
- HeatingForced Air, Natural Gas
- CoolingCentral Air
- FireplaceYes
- # of Fireplaces1
- FireplacesFamily Room
- StoriesTwo
Interior Features
Ceiling Fan(s), Eat-in Kitchen, Five Piece Bath, Kitchen Island, Open Floorplan, Pantry, Primary Suite, Smoke Free, Vaulted Ceiling(s), Walk-In Closet(s)
Appliances
Cooktop, Dishwasher, Disposal, Double Oven, Dryer, Microwave, Refrigerator, Washer
Exterior
- Exterior FeaturesFire Pit, Private Yard
- RoofComposition
Lot Description
Landscaped, Sprinklers In Front, Sprinklers In Rear
School Information
- DistrictAdams 12 5 Star Schl
- ElementaryEagleview
- MiddleRocky Top
- HighHorizon
Additional Information
- Date ListedSeptember 18th, 2025
Listing Details
 Coldwell Banker Realty 56
Coldwell Banker Realty 56
 Terms and Conditions: The content relating to real estate for sale in this Web site comes in part from the Internet Data eXchange ("IDX") program of METROLIST, INC., DBA RECOLORADO® Real estate listings held by brokers other than RE/MAX Professionals are marked with the IDX Logo. This information is being provided for the consumers personal, non-commercial use and may not be used for any other purpose. All information subject to change and should be independently verified.
Terms and Conditions: The content relating to real estate for sale in this Web site comes in part from the Internet Data eXchange ("IDX") program of METROLIST, INC., DBA RECOLORADO® Real estate listings held by brokers other than RE/MAX Professionals are marked with the IDX Logo. This information is being provided for the consumers personal, non-commercial use and may not be used for any other purpose. All information subject to change and should be independently verified.
Copyright 2025 METROLIST, INC., DBA RECOLORADO® -- All Rights Reserved 6455 S. Yosemite St., Suite 500 Greenwood Village, CO 80111 USA
Listing information last updated on September 29th, 2025 at 8:48pm MDT.















































