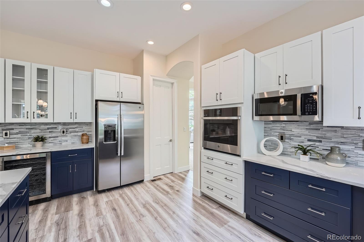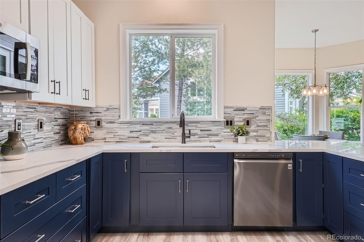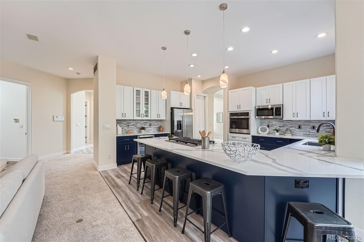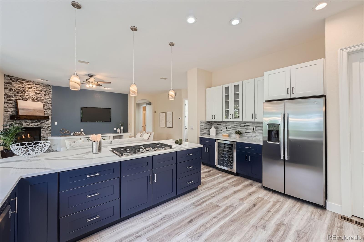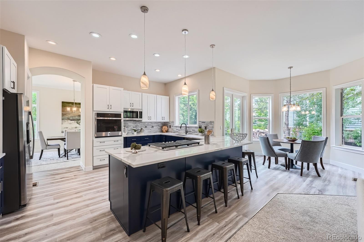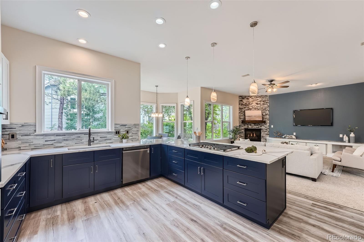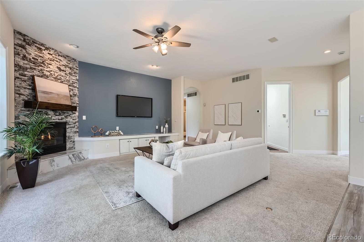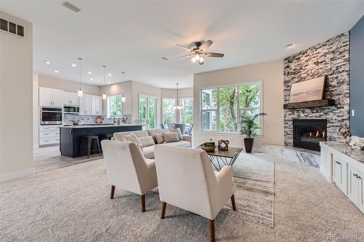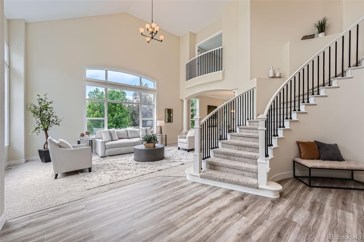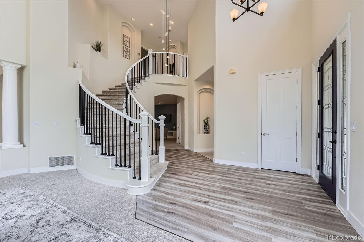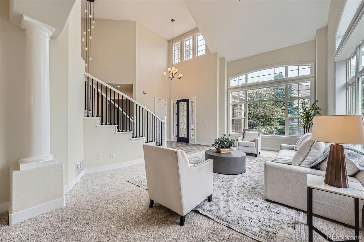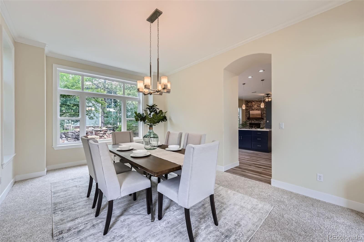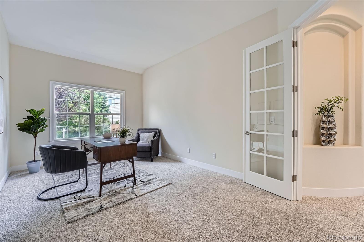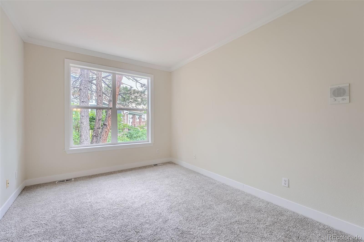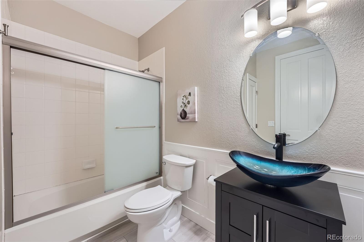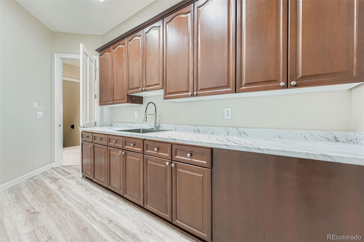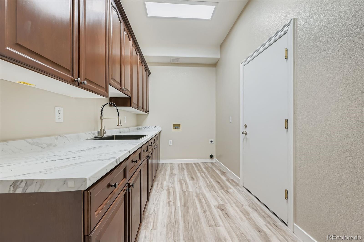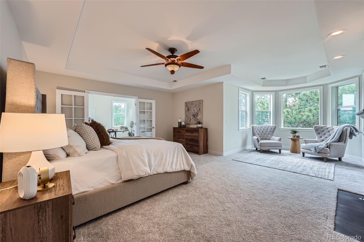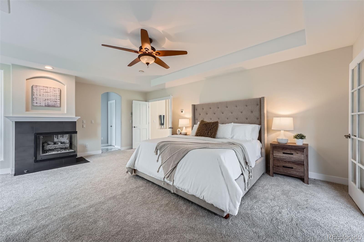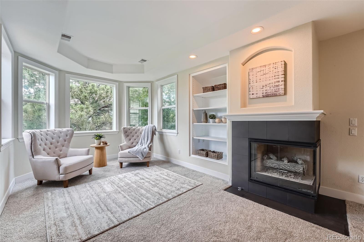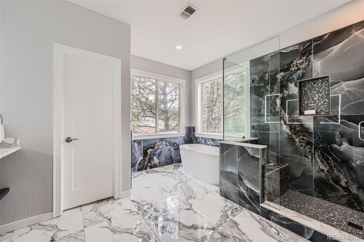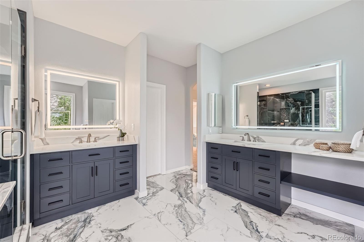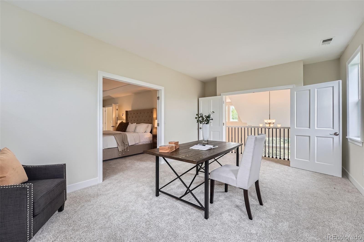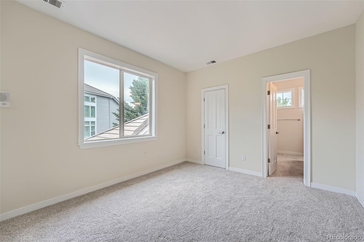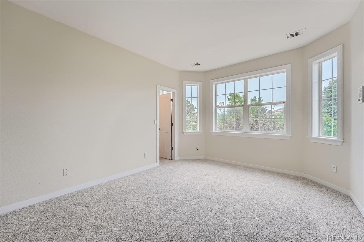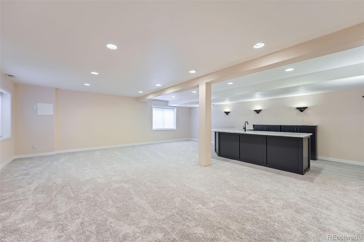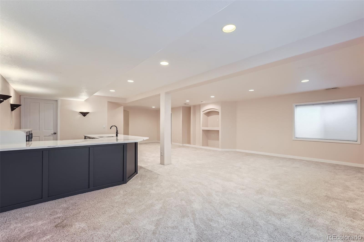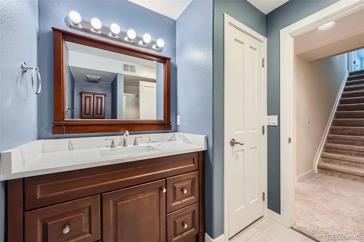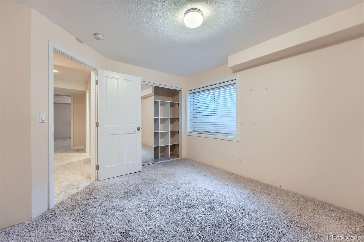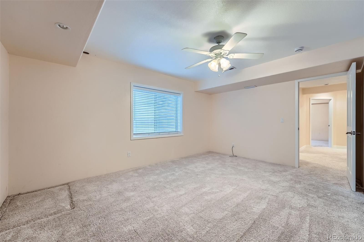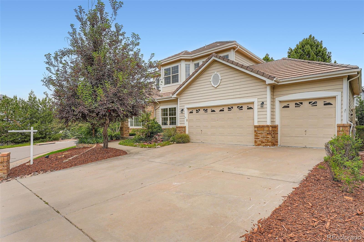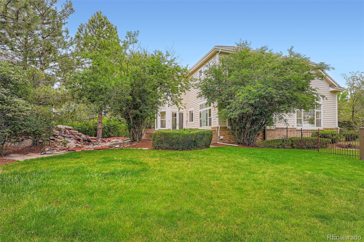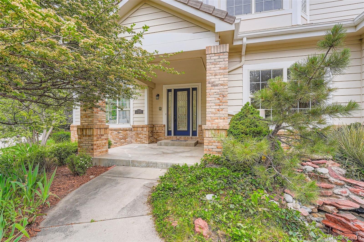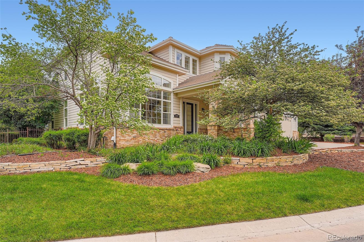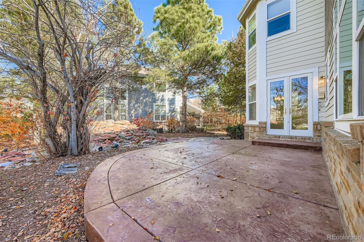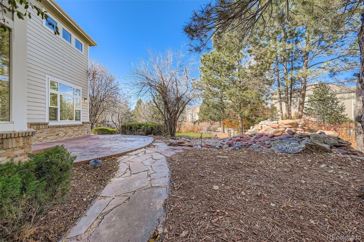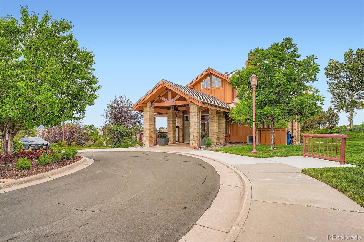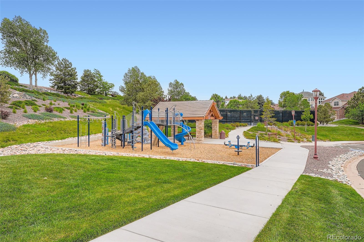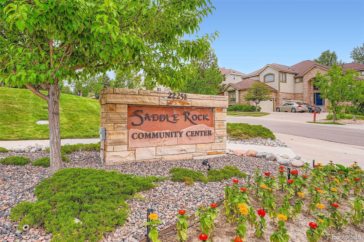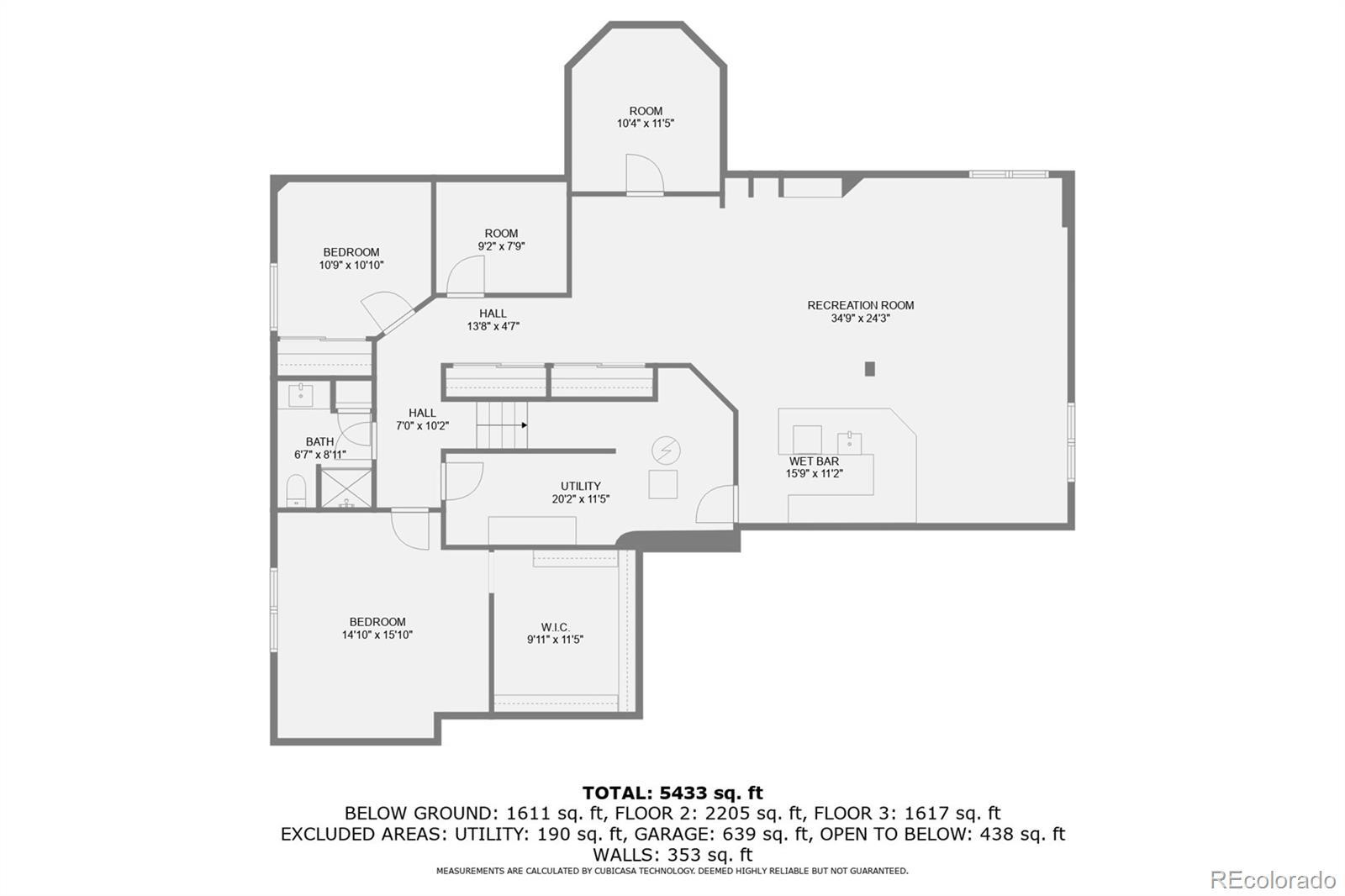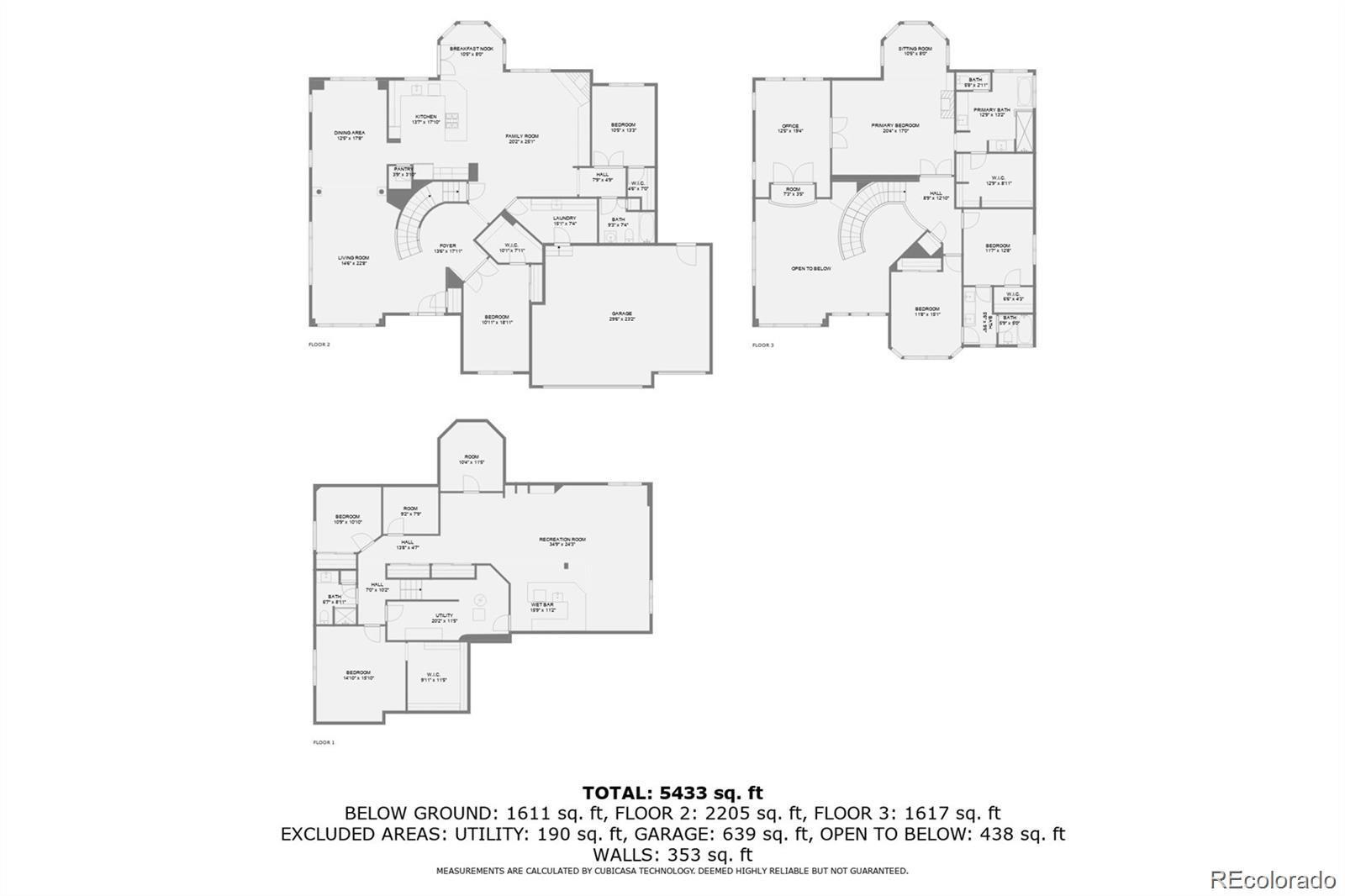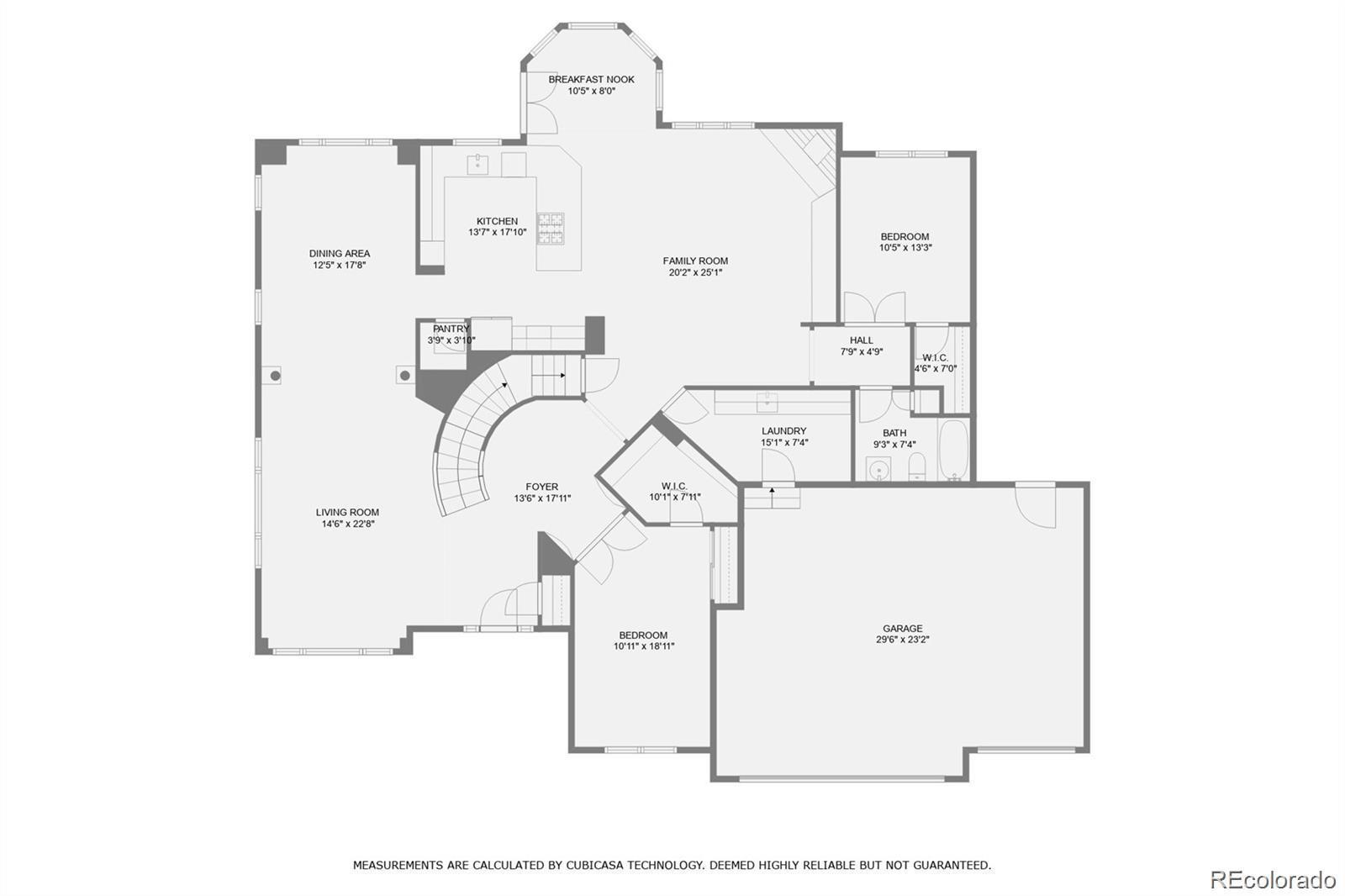Find us on...
Dashboard
- 6 Beds
- 4 Baths
- 6,120 Sqft
- .38 Acres
New Search X
22019 E Arbor Drive
This stunning remodeled 6-bedroom, 4-bathroom home is move in ready and nestled in the desirable Saddle Rock North community. Featuring over 6,100 sq ft of beautifully updated living space. The fully renovated kitchen is a chef’s dream—with sleek new countertops, high-end appliances, custom cabinetry, and striking custom lighting. The adjoining family room has been tastefully remodeled and flows seamlessly into the kitchen, creating the perfect space for entertaining. The main level also offers a formal dining room, large living room, a stylish office, and a main level bedroom (or second office), along with a full updated bathroom. The laundry/mud room has been beautifully updated and provides convenient access from the oversized garage with ample storage. Upstairs, retreat to the luxurious primary suite complete with a cozy gas fireplace and a private bonus room overlooking the main floor. The stunning five-piece en-suite primary bathroom showcases elegant tilework, dual vanities, a soaking tub, and a large walk-in closet. Two additional spacious bedrooms share an remodeled Jack and Jill full bathroom with brand new tile floors, fresh paint, lighting and counters. The finished basement is designed for entertaining with a large rec room and a brand new custom built-in bar. Two more bedrooms, a ¾ bath, a bonus room and ample storage complete the basement lower level. Outside, enjoy a professionally landscaped backyard with a brand new custom concrete patio. Located in the award-winning Cherry Creek School District, this home also includes access to fantastic community amenities such as a pool and clubhouse.
Listing Office: Compass - Denver 
Essential Information
- MLS® #7897665
- Price$1,025,000
- Bedrooms6
- Bathrooms4.00
- Full Baths3
- Square Footage6,120
- Acres0.38
- Year Built1997
- TypeResidential
- Sub-TypeSingle Family Residence
- StyleTraditional
- StatusActive
Community Information
- Address22019 E Arbor Drive
- SubdivisionSaddle Rock North
- CityAurora
- CountyArapahoe
- StateCO
- Zip Code80016
Amenities
- Parking Spaces3
- # of Garages3
Amenities
Clubhouse, Playground, Pool, Tennis Court(s), Trail(s)
Interior
- HeatingForced Air, Natural Gas
- CoolingCentral Air
- FireplaceYes
- # of Fireplaces2
- FireplacesBedroom, Family Room
- StoriesTwo
Interior Features
Breakfast Bar, Built-in Features, Ceiling Fan(s), Entrance Foyer, Five Piece Bath, High Ceilings, High Speed Internet, In-Law Floorplan, Jack & Jill Bathroom, Kitchen Island, Open Floorplan, Pantry, Primary Suite, Quartz Counters, Smoke Free, Vaulted Ceiling(s), Walk-In Closet(s), Wet Bar
Appliances
Cooktop, Dishwasher, Disposal, Microwave
Exterior
- Exterior FeaturesPrivate Yard, Water Feature
- WindowsWindow Coverings
- RoofShake
- FoundationSlab
Lot Description
Corner Lot, Landscaped, Level, Sprinklers In Front, Sprinklers In Rear
School Information
- DistrictCherry Creek 5
- ElementaryCreekside
- MiddleLiberty
- HighGrandview
Additional Information
- Date ListedOctober 29th, 2025
Listing Details
 Compass - Denver
Compass - Denver
 Terms and Conditions: The content relating to real estate for sale in this Web site comes in part from the Internet Data eXchange ("IDX") program of METROLIST, INC., DBA RECOLORADO® Real estate listings held by brokers other than RE/MAX Professionals are marked with the IDX Logo. This information is being provided for the consumers personal, non-commercial use and may not be used for any other purpose. All information subject to change and should be independently verified.
Terms and Conditions: The content relating to real estate for sale in this Web site comes in part from the Internet Data eXchange ("IDX") program of METROLIST, INC., DBA RECOLORADO® Real estate listings held by brokers other than RE/MAX Professionals are marked with the IDX Logo. This information is being provided for the consumers personal, non-commercial use and may not be used for any other purpose. All information subject to change and should be independently verified.
Copyright 2026 METROLIST, INC., DBA RECOLORADO® -- All Rights Reserved 6455 S. Yosemite St., Suite 500 Greenwood Village, CO 80111 USA
Listing information last updated on February 28th, 2026 at 8:03am MST.

