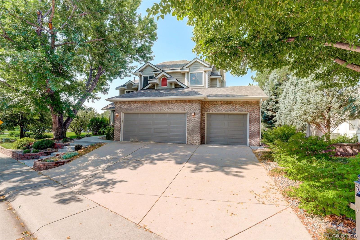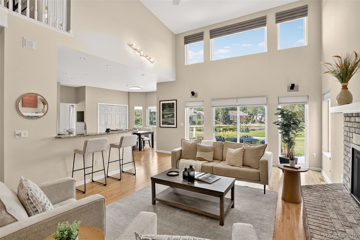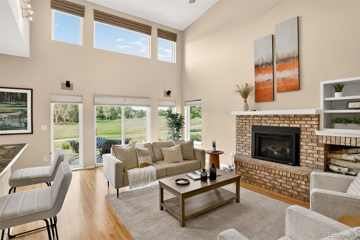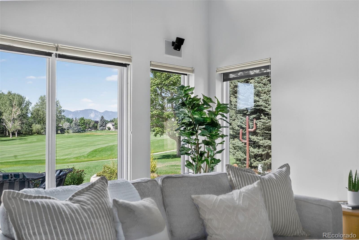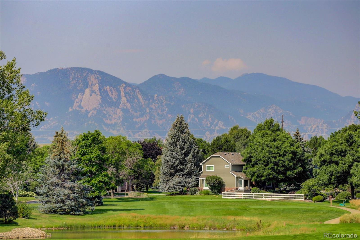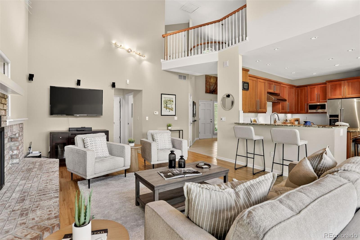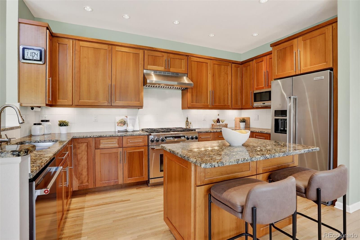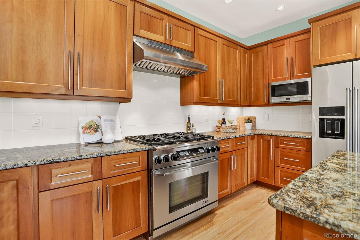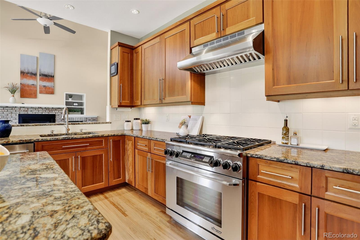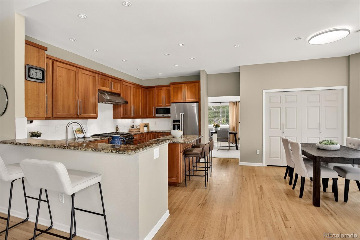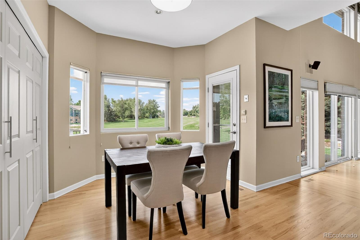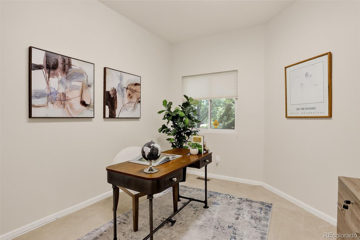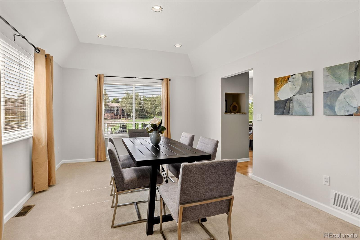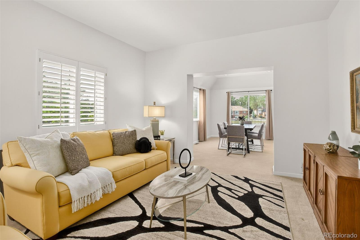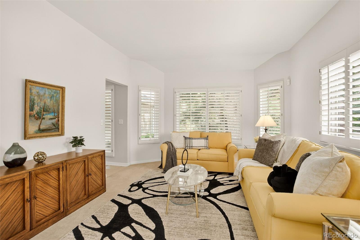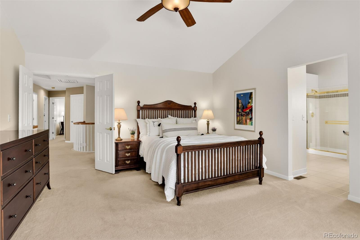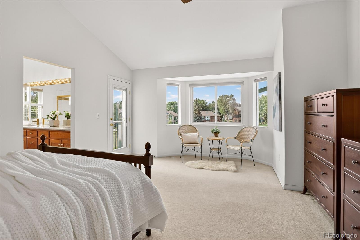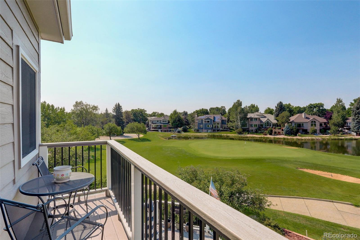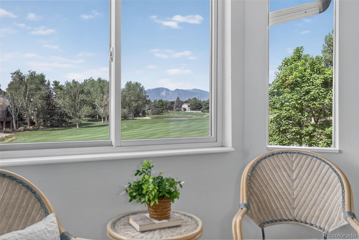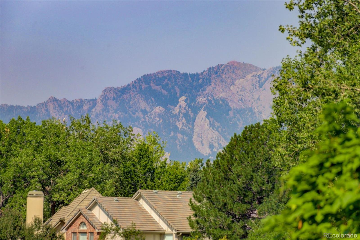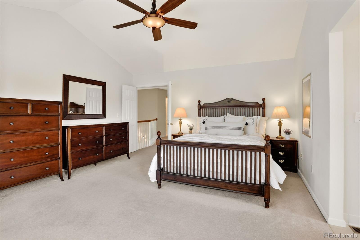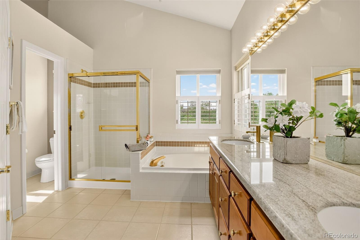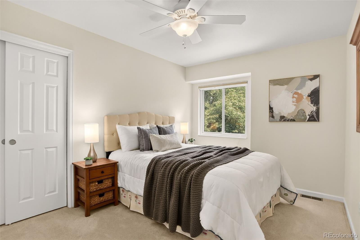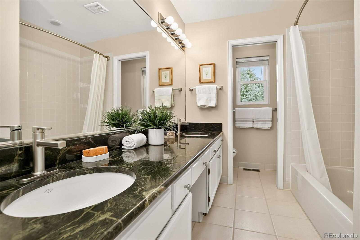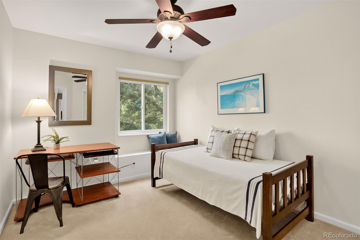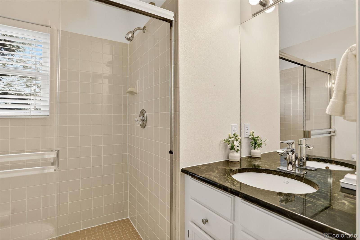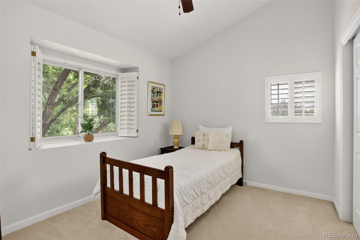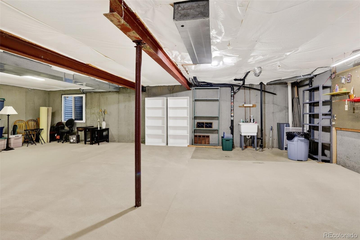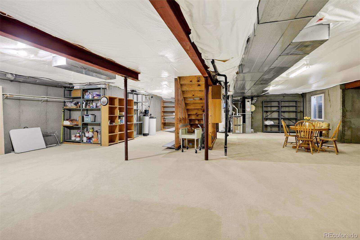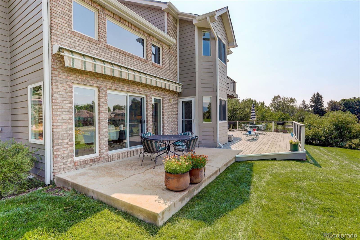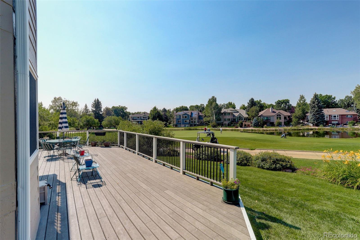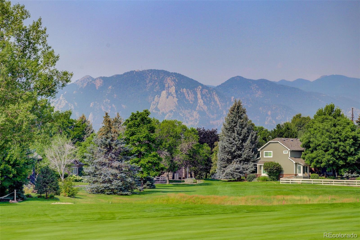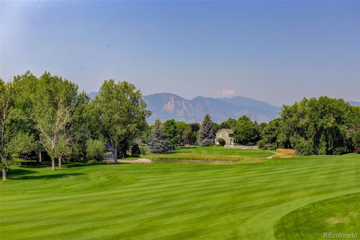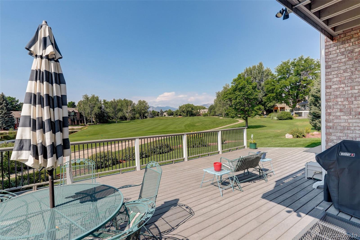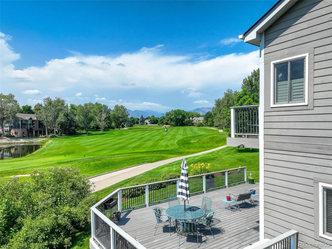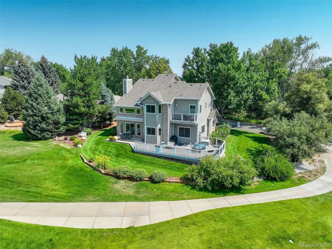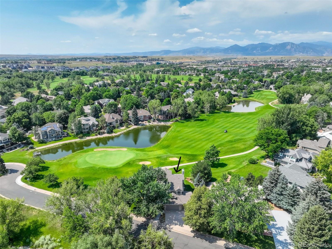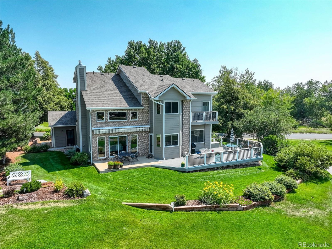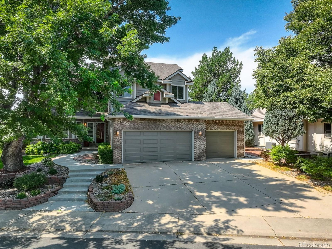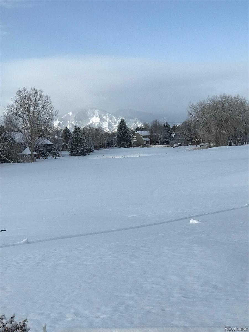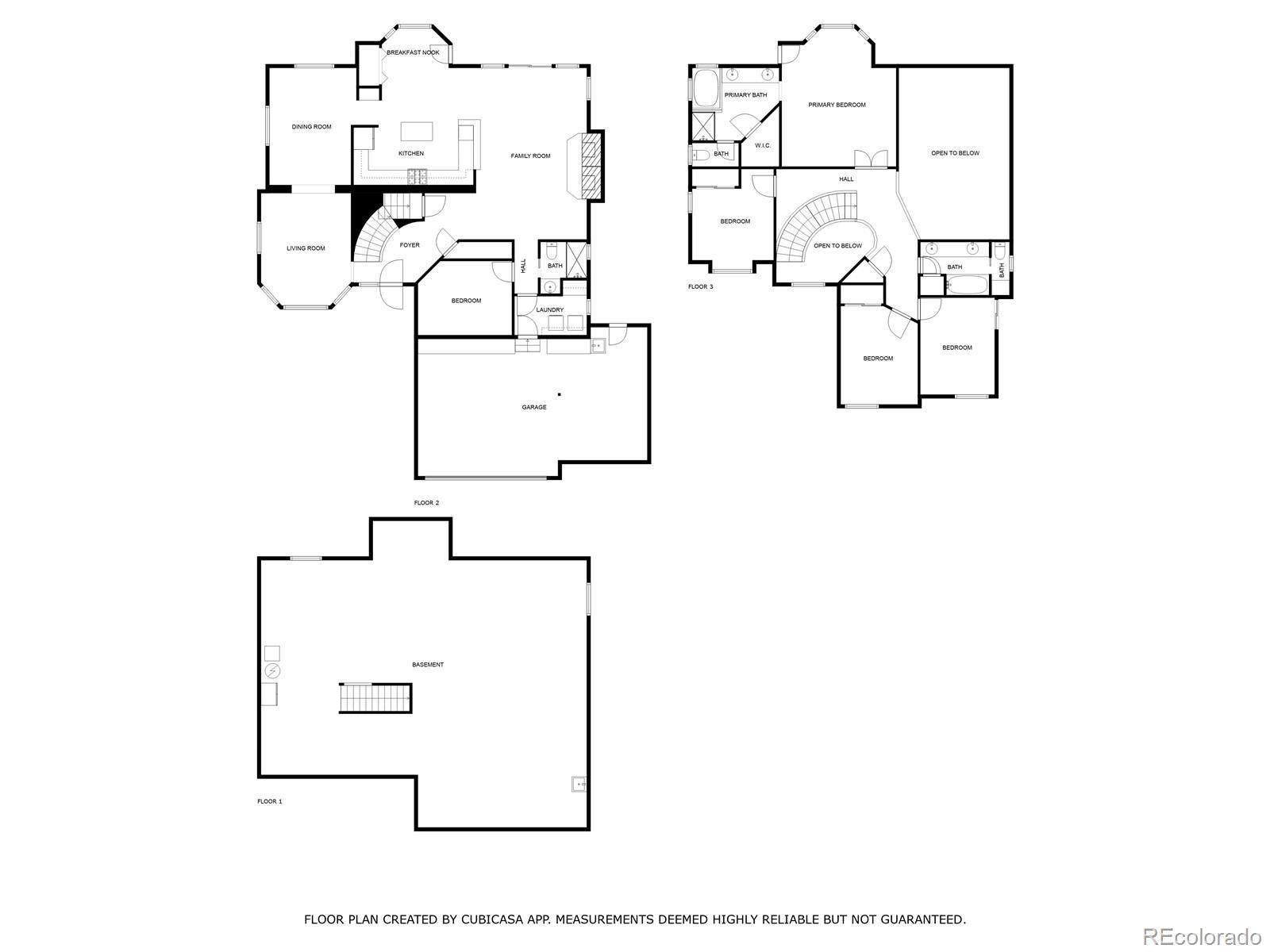Find us on...
Dashboard
- 5 Beds
- 3 Baths
- 2,789 Sqft
- .21 Acres
New Search X
539 Coal Creek Lane
The new price reflects an ideal opportunity to tailor this home to make it your own. Nestled on the 2nd green with golf course and mountain views, this exceptional residence embodies comfort. Entertain on the expansive back deck overlooking the pond or gather in the bright family room with soaring ceilings, gas fireplace, and integrated Bose sound. The chef's kitchen features a 6-burner Dacor range, cherry cabinetry, prep island, and inviting breakfast nook. A main-level bedroom and bath provide versatility for guests or office use. Upstairs, retreat to the private primary suite with a terrace for morning coffee and a five-piece bath for evening relaxation. With a new 40-year roof, heated 3-car garage, and community amenities including a pool, tennis, and clubhouse, this home offers the ideal blend of warmth and livability-ready for you to celebrate the season in style. Comfortable and move-in ready today, this home also presents the perfect canvas for those eager to bring their own creative vision to life.
Listing Office: Coldwell Banker Realty 14 
Essential Information
- MLS® #7897859
- Price$1,195,000
- Bedrooms5
- Bathrooms3.00
- Full Baths2
- Square Footage2,789
- Acres0.21
- Year Built1990
- TypeResidential
- Sub-TypeSingle Family Residence
- StyleContemporary
- StatusActive
Community Information
- Address539 Coal Creek Lane
- SubdivisionCoal Creek Ranch
- CityLouisville
- CountyBoulder
- StateCO
- Zip Code80027
Amenities
- Parking Spaces3
- # of Garages3
- Is WaterfrontYes
- WaterfrontPond
Amenities
Clubhouse, Park, Playground, Pool, Tennis Court(s)
Utilities
Electricity Available, Natural Gas Available
Parking
Floor Coating, Heated Garage, Insulated Garage, Oversized, Storage
View
Golf Course, Mountain(s), Water
Interior
- HeatingForced Air
- CoolingAttic Fan, Central Air
- FireplaceYes
- # of Fireplaces1
- FireplacesFamily Room, Gas
- StoriesTwo
Interior Features
Audio/Video Controls, Breakfast Bar, Built-in Features, Eat-in Kitchen, Entrance Foyer, Five Piece Bath, Granite Counters, High Ceilings, In-Law Floorplan, Kitchen Island, Open Floorplan, Pantry, Primary Suite, Radon Mitigation System, Smoke Free, Vaulted Ceiling(s), Walk-In Closet(s)
Appliances
Bar Fridge, Dishwasher, Disposal, Dryer, Microwave, Oven, Range, Washer, Water Softener
Exterior
- WindowsWindow Coverings
- RoofComposition
Exterior Features
Balcony, Gas Grill, Private Yard, Rain Gutters
Lot Description
Corner Lot, Irrigated, Landscaped, Level, On Golf Course, Sprinklers In Front, Sprinklers In Rear
School Information
- DistrictBoulder Valley RE 2
- ElementaryMonarch K-8
- MiddleMonarch K-8
- HighMonarch
Additional Information
- Date ListedAugust 18th, 2025
- ZoningP-R
Listing Details
 Coldwell Banker Realty 14
Coldwell Banker Realty 14
 Terms and Conditions: The content relating to real estate for sale in this Web site comes in part from the Internet Data eXchange ("IDX") program of METROLIST, INC., DBA RECOLORADO® Real estate listings held by brokers other than RE/MAX Professionals are marked with the IDX Logo. This information is being provided for the consumers personal, non-commercial use and may not be used for any other purpose. All information subject to change and should be independently verified.
Terms and Conditions: The content relating to real estate for sale in this Web site comes in part from the Internet Data eXchange ("IDX") program of METROLIST, INC., DBA RECOLORADO® Real estate listings held by brokers other than RE/MAX Professionals are marked with the IDX Logo. This information is being provided for the consumers personal, non-commercial use and may not be used for any other purpose. All information subject to change and should be independently verified.
Copyright 2025 METROLIST, INC., DBA RECOLORADO® -- All Rights Reserved 6455 S. Yosemite St., Suite 500 Greenwood Village, CO 80111 USA
Listing information last updated on December 30th, 2025 at 11:49pm MST.

