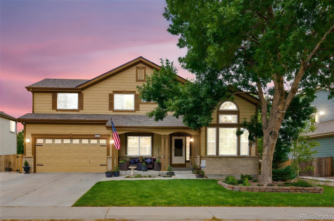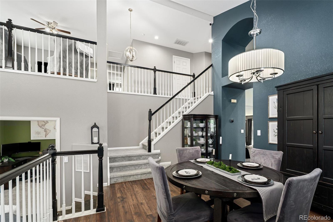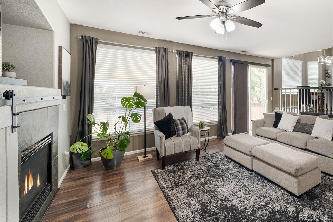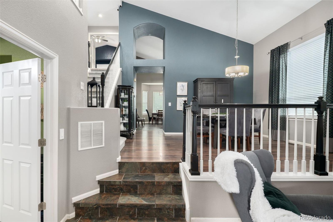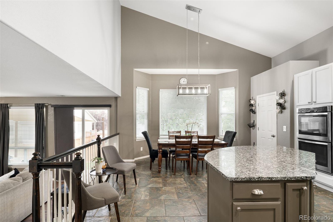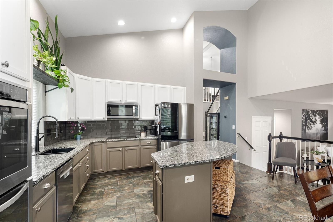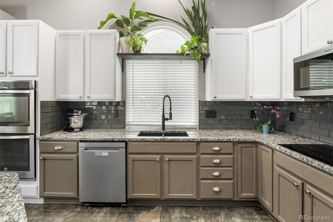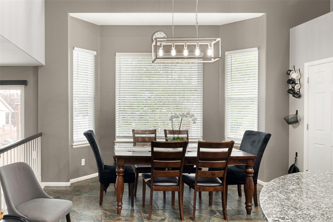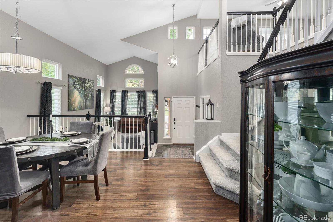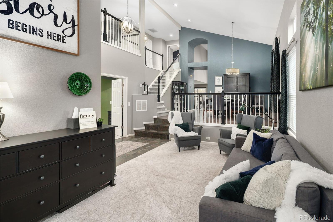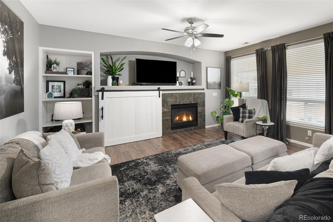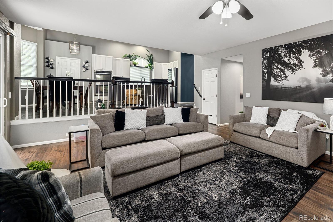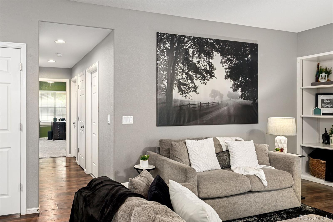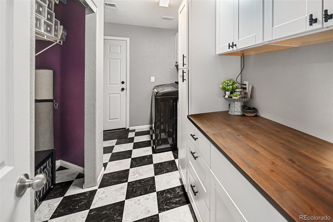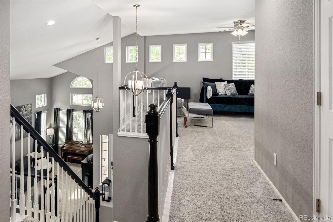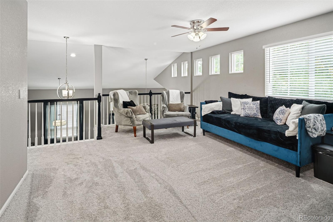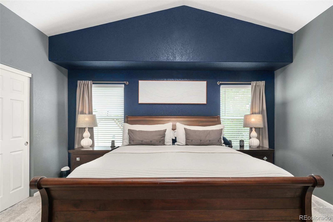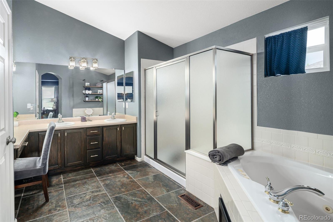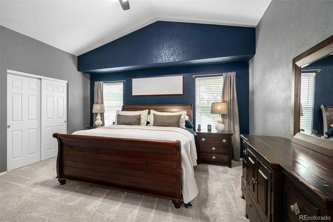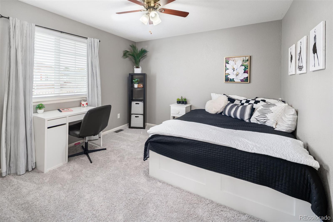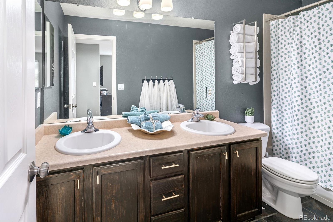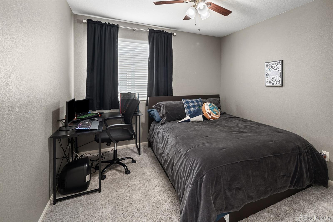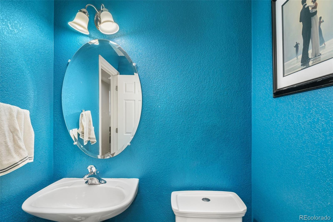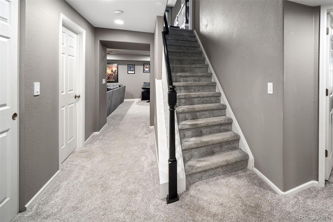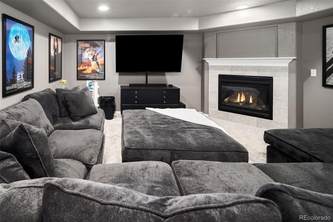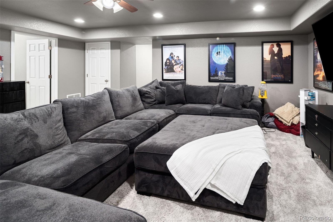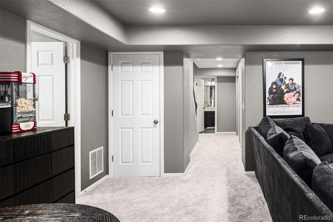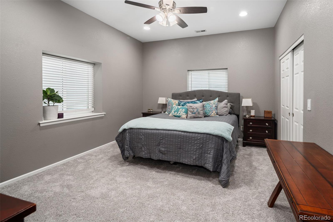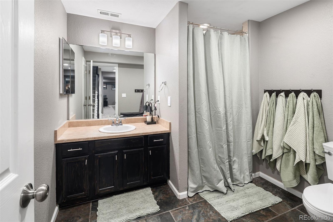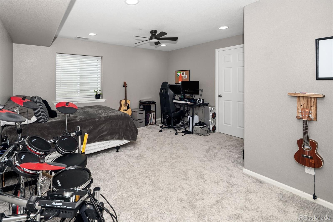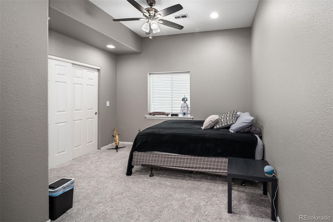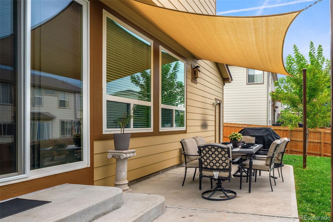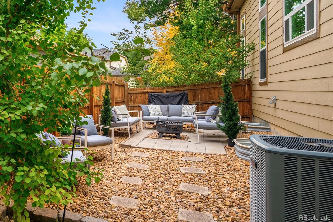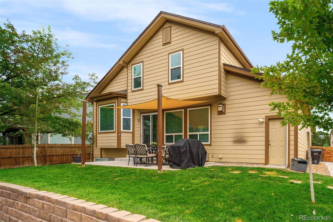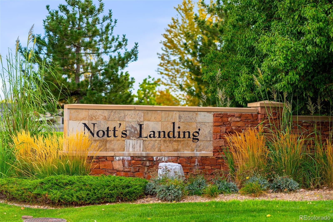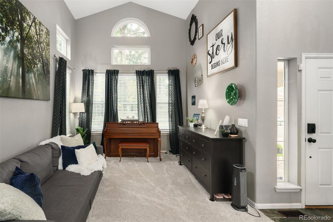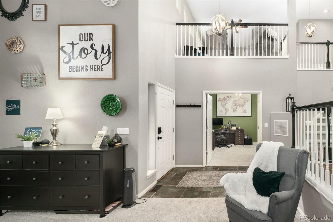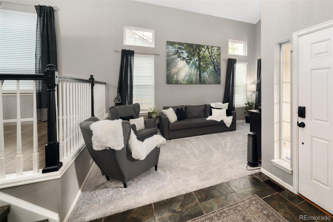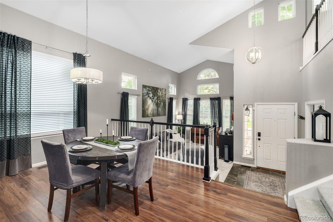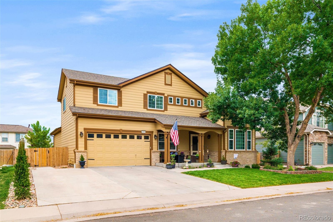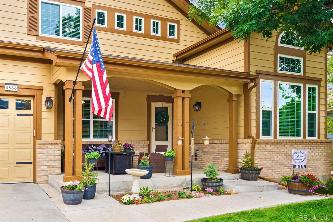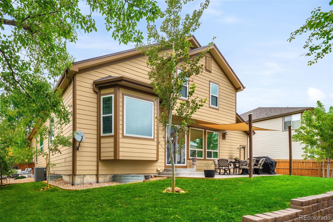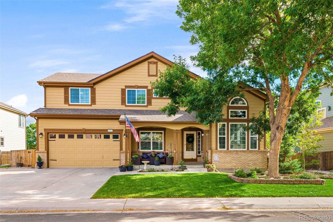Find us on...
Dashboard
- 6 Beds
- 4 Baths
- 4,147 Sqft
- .17 Acres
New Search X
4866 E 116th Place
Welcome to this beautifully updated six-bedroom, four-bath home in desirable Nott’s Landing offering 4,400 finished sq ft of versatile living space. A private main-level office with its own half bath is perfect for working from home, while the bright loft and spacious bedrooms provide flexibility for family, guests, or hobbies. A striking staircase with updated wood bannisters creates an elegant centerpiece in the entry. The over sized kitchen is ideal for socializing and entertaining. Includes granite countertops, freshly painted cabinetry, newer stovetop, newer side by side refrigerator and walk in pantry. A finished basement adds a cozy fireplace and guest suite. Enjoy multiple outdoor spaces including a covered front porch, side patio for sunsets, and back patio for gatherings. An oversized three-car tandem garage plus extra off-street parking add convenience. Recent improvements include a new roof, all-new windows, updated lighting, smart-home features, fresh carpet, and a newer side-by-side refrigerator. Nearby shopping, parks, and seasonal community events complete this inviting neighborhood.
Listing Office: Coldwell Banker Global Luxury Denver 
Essential Information
- MLS® #7900642
- Price$725,000
- Bedrooms6
- Bathrooms4.00
- Full Baths2
- Half Baths1
- Square Footage4,147
- Acres0.17
- Year Built2001
- TypeResidential
- Sub-TypeSingle Family Residence
- StyleTraditional
- StatusPending
Community Information
- Address4866 E 116th Place
- SubdivisionNott's Landing
- CityThornton
- CountyAdams
- StateCO
- Zip Code80233
Amenities
- Parking Spaces3
- # of Garages3
Utilities
Electricity Connected, Natural Gas Connected
Interior
- HeatingForced Air
- CoolingCentral Air
- FireplaceYes
- FireplacesBasement, Family Room
- StoriesThree Or More
Interior Features
Ceiling Fan(s), Central Vacuum, Entrance Foyer, Five Piece Bath, Granite Counters, High Ceilings, High Speed Internet, Kitchen Island, Pantry, Primary Suite, Radon Mitigation System, Smart Ceiling Fan, Smart Light(s), Smart Thermostat, Smoke Free, Vaulted Ceiling(s)
Appliances
Convection Oven, Cooktop, Dishwasher, Disposal, Microwave, Oven, Refrigerator
Exterior
- RoofComposition
Lot Description
Landscaped, Sprinklers In Front, Sprinklers In Rear
Windows
Double Pane Windows, Window Coverings
School Information
- DistrictAdams 12 5 Star Schl
- ElementaryCherry Drive
- MiddleShadow Ridge
- HighMountain Range
Additional Information
- Date ListedSeptember 18th, 2025
Listing Details
Coldwell Banker Global Luxury Denver
 Terms and Conditions: The content relating to real estate for sale in this Web site comes in part from the Internet Data eXchange ("IDX") program of METROLIST, INC., DBA RECOLORADO® Real estate listings held by brokers other than RE/MAX Professionals are marked with the IDX Logo. This information is being provided for the consumers personal, non-commercial use and may not be used for any other purpose. All information subject to change and should be independently verified.
Terms and Conditions: The content relating to real estate for sale in this Web site comes in part from the Internet Data eXchange ("IDX") program of METROLIST, INC., DBA RECOLORADO® Real estate listings held by brokers other than RE/MAX Professionals are marked with the IDX Logo. This information is being provided for the consumers personal, non-commercial use and may not be used for any other purpose. All information subject to change and should be independently verified.
Copyright 2025 METROLIST, INC., DBA RECOLORADO® -- All Rights Reserved 6455 S. Yosemite St., Suite 500 Greenwood Village, CO 80111 USA
Listing information last updated on November 5th, 2025 at 4:33am MST.

