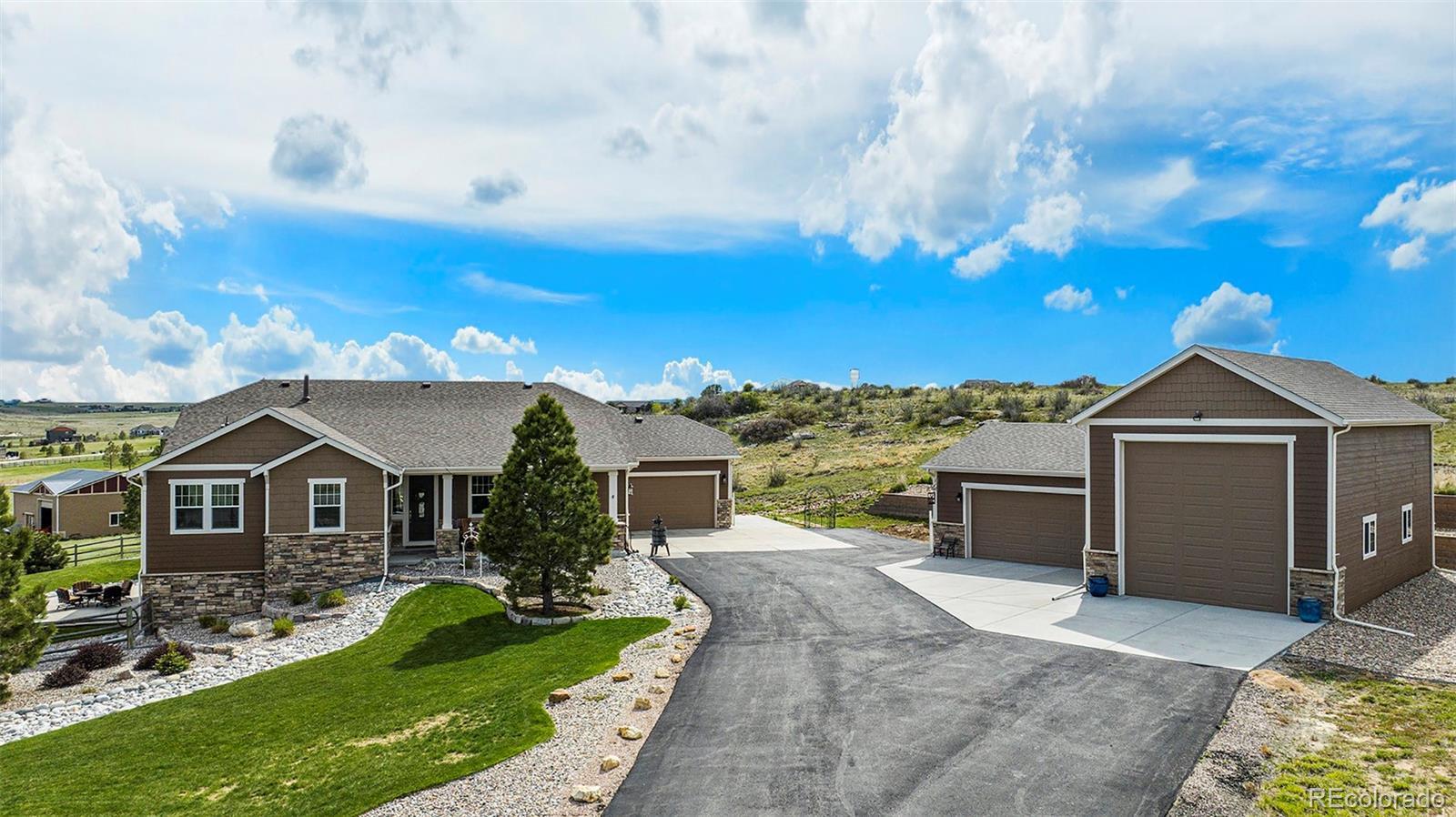Find us on...
Dashboard
- 4 Beds
- 3 Baths
- 3,866 Sqft
- 5.24 Acres
New Search X
555 Heritage Trail
This beautifully designed ranch-style home offers a perfect blend of modern comfort and functional space. With a spacious open floor plan and main-floor living throughout, this property provides convenience, luxury, and flexibility.The office could easily become a 4th bedroom.The kitchen has stainless steel appliances, ample cabinetry, and generous granite counter space. A deck directly off the kitchen provides the perfect setting for morning coffee, evening dinners, or simply enjoying the peaceful rural setting.The primary bedroom is a private retreat, boasting a luxurious 5-piece en suite bathroom complete with a soaking tub, separate glass-enclosed shower, dual vanities, and a large walk-in closet. Additional bedroom and study are all located on the main level, making the home ideal for anyone seeking a one-level lifestyle with easy accessibility. Car enthusiasts and hobbyists will find everything they need with the home’s expansive attached 4-car garage, fully plumbed for gas and equipped with 240-volt service—perfect for tools, equipment, or electric vehicle charging. In addition to the attached garage, the property includes a large outbuilding that houses a second oversized 2-car garage/workshop and a dedicated garage space for RV parking. This versatile structure is also plumbed for gas and includes 240-volt power, offering endless possibilities for storage, work, or recreation. Outdoor amenities complete the property’s appeal. A large patio in the backyard offers space for outdoor dining and gatherings. The front and back yard both have a sprinkler/drip system.Whether you’re seeking a peaceful homestead, a space to pursue hobbies and projects, or a comfortable and stylish home with room to breathe, this ranch-style home on 5 acres delivers it all. With its thoughtful layout, modern features, and abundant storage and work space, it’s the perfect blend of country living and contemporary convenience. Property extends over the back hill and into the open area.
Listing Office: JPAR Modern Real Estate 
Essential Information
- MLS® #7902132
- Price$1,275,000
- Bedrooms4
- Bathrooms3.00
- Full Baths2
- Square Footage3,866
- Acres5.24
- Year Built2014
- TypeResidential
- Sub-TypeSingle Family Residence
- StyleContemporary
- StatusPending
Community Information
- Address555 Heritage Trail
- SubdivisionWild Pointe
- CityElizabeth
- CountyElbert
- StateCO
- Zip Code80107
Amenities
- Parking Spaces7
- Parking220 Volts, Asphalt, Concrete
- # of Garages7
- ViewMountain(s)
Interior
- HeatingForced Air, Natural Gas
- CoolingCentral Air
- FireplaceYes
- # of Fireplaces1
- FireplacesLiving Room
- StoriesOne
Interior Features
Eat-in Kitchen, Five Piece Bath, Granite Counters, High Ceilings, Kitchen Island, Open Floorplan, Pantry, Primary Suite, Smoke Free, Walk-In Closet(s), Wet Bar
Appliances
Bar Fridge, Cooktop, Dishwasher, Microwave, Refrigerator, Self Cleaning Oven
Exterior
- RoofComposition
- FoundationSlab
Windows
Double Pane Windows, Window Coverings
School Information
- DistrictElizabeth C-1
- ElementaryRunning Creek
- MiddleElizabeth
- HighElizabeth
Additional Information
- Date ListedMay 14th, 2025
- ZoningPUD
Listing Details
 JPAR Modern Real Estate
JPAR Modern Real Estate
 Terms and Conditions: The content relating to real estate for sale in this Web site comes in part from the Internet Data eXchange ("IDX") program of METROLIST, INC., DBA RECOLORADO® Real estate listings held by brokers other than RE/MAX Professionals are marked with the IDX Logo. This information is being provided for the consumers personal, non-commercial use and may not be used for any other purpose. All information subject to change and should be independently verified.
Terms and Conditions: The content relating to real estate for sale in this Web site comes in part from the Internet Data eXchange ("IDX") program of METROLIST, INC., DBA RECOLORADO® Real estate listings held by brokers other than RE/MAX Professionals are marked with the IDX Logo. This information is being provided for the consumers personal, non-commercial use and may not be used for any other purpose. All information subject to change and should be independently verified.
Copyright 2025 METROLIST, INC., DBA RECOLORADO® -- All Rights Reserved 6455 S. Yosemite St., Suite 500 Greenwood Village, CO 80111 USA
Listing information last updated on September 9th, 2025 at 11:18pm MDT.



















































