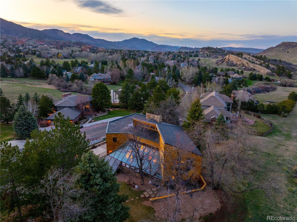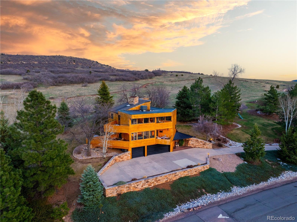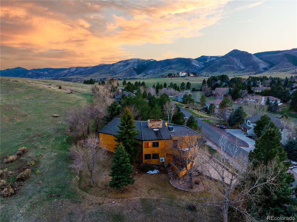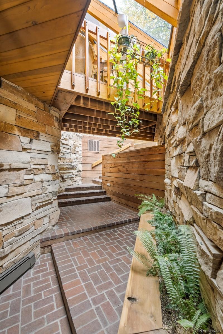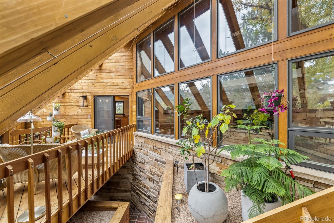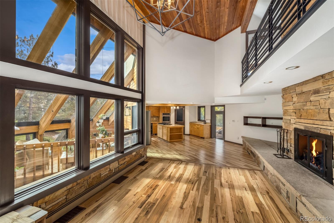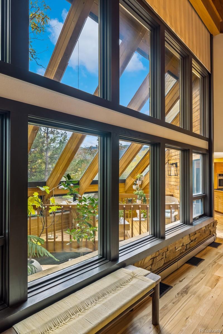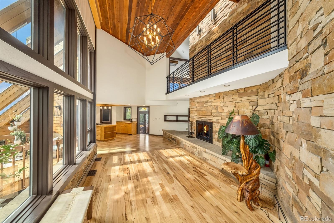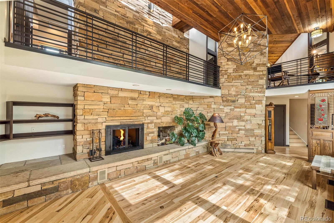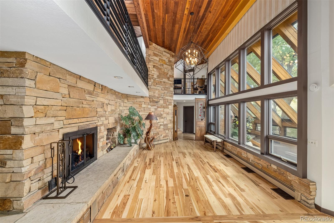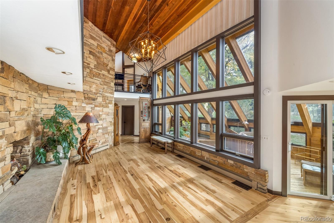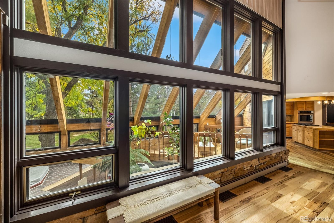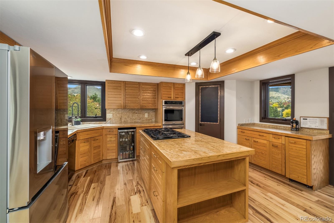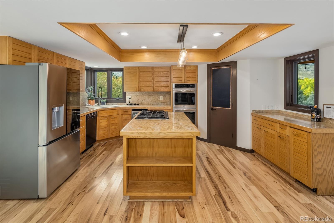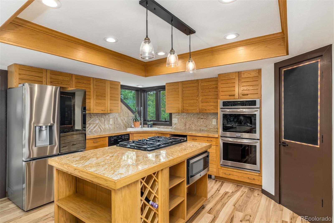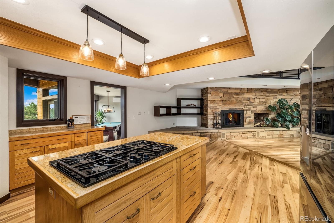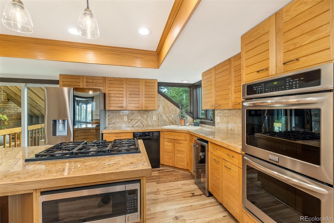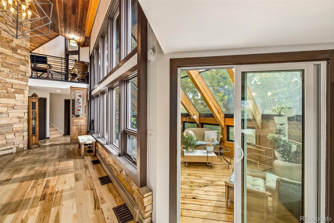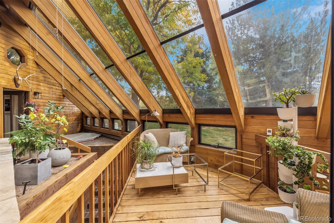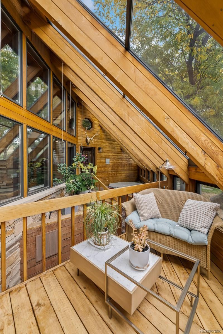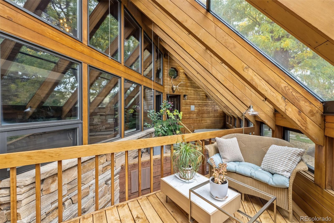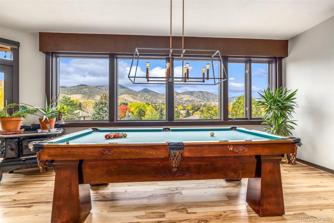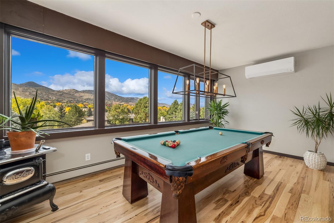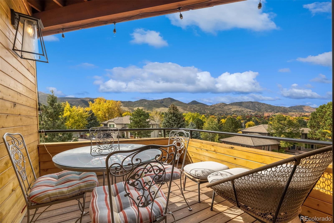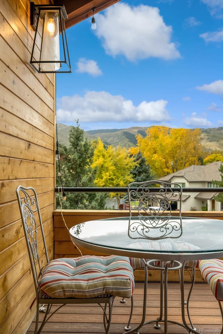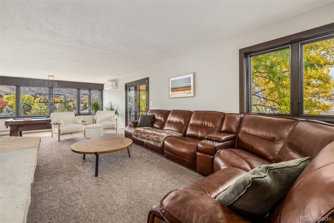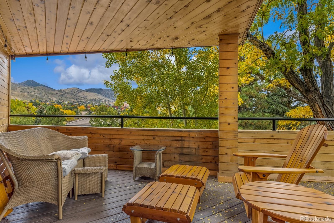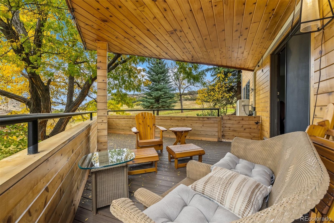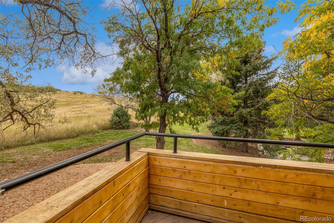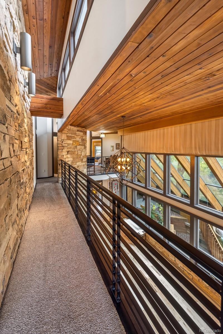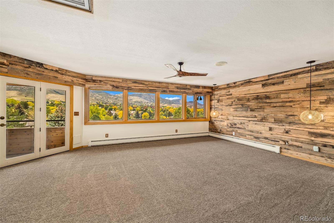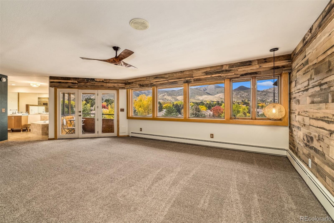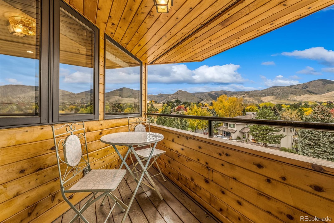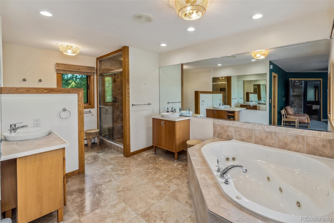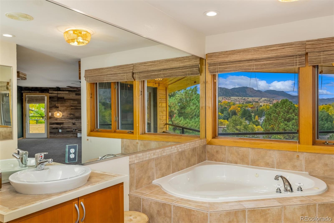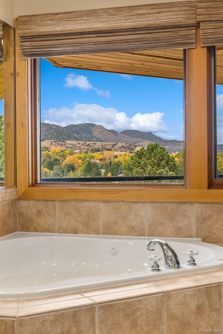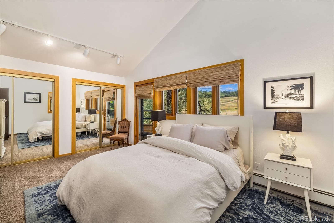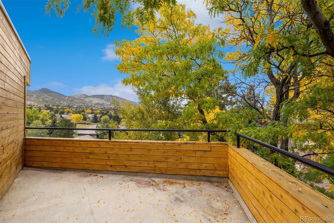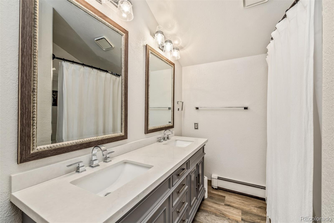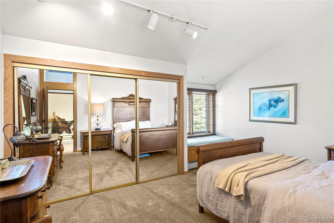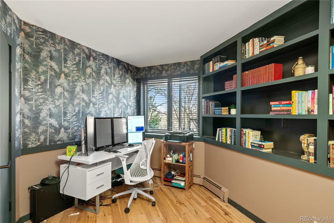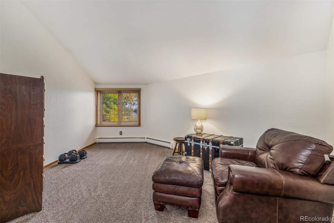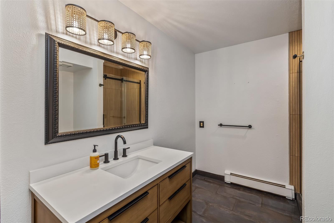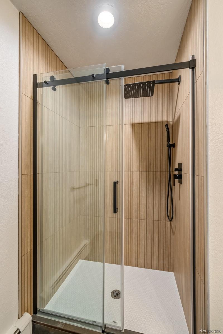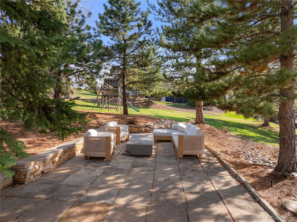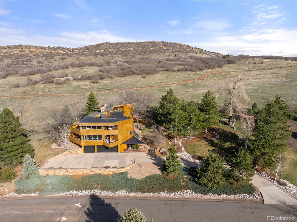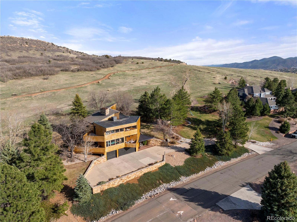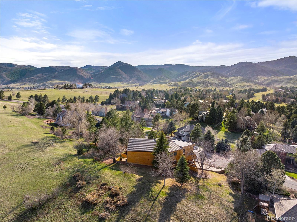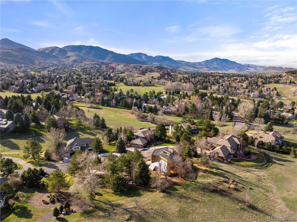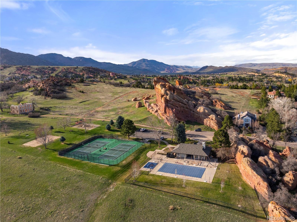Find us on...
Dashboard
- 4 Beds
- 3 Baths
- 4,035 Sqft
- .65 Acres
New Search X
6 Blue Grouse Ridge Road
Modern Mountain Masterpiece in Ken-Caryl Ranch. Perched on an elevated .65-acre site backing to protected open space, this modern retreat pairs sophisticated design with cinematic views in every direction. Wrapped in cedar and crafted with custom finishes throughout, the residence blends timeless materials with contemporary lines for a look that’s both warm and refined. A dramatic glass atrium ushers in natural light and year-round greenery; its passive-solar design helps keep winter heating remarkably low. Inside, the great room is a showpiece—hickory floors, dual-sided stacked-flagstone fireplace, cedar ceilings, and sleek black-iron railings amplified by a statement modern chandelier. The chef’s kitchen is made for effortless entertaining with an island cooktop, bar fridge, and walk-in pantry, while the window-lined dining area feels like dining in the treetops. Slide open to one of two expansive decks for al fresco lounging above the valley. Upstairs, the tranquil primary suite captures panoramic vistas of city lights and golden hills. Secondary bedrooms feature vaulted ceilings and striking outlooks; a renovated bath channels spa serenity with soft-gray vanities and textured tile. A custom built-in office, an oversized laundry/mudroom, and thoughtful details at every turn elevate daily living. Outside, a stone patio nestles beneath mature trees—your private vantage point within nature. With direct trail access and exclusive community amenities (pools, tennis, fitness center, equestrian facilities, and 5,000 acres of open space), this is Ken-Caryl living at its finest: private, polished, and perfectly connected to the outdoors.
Listing Office: Compass - Denver 
Essential Information
- MLS® #7905780
- Price$1,650,000
- Bedrooms4
- Bathrooms3.00
- Full Baths2
- Square Footage4,035
- Acres0.65
- Year Built1982
- TypeResidential
- Sub-TypeSingle Family Residence
- StyleContemporary
- StatusPending
Community Information
- Address6 Blue Grouse Ridge Road
- SubdivisionNorth Ranch At Ken Caryl Ph 1
- CityLittleton
- CountyJefferson
- StateCO
- Zip Code80127
Amenities
- Parking Spaces3
- # of Garages3
- ViewCity, Meadow, Mountain(s)
Amenities
Fitness Center, Garden Area, Park, Playground, Pool, Tennis Court(s), Trail(s)
Utilities
Electricity Connected, Internet Access (Wired), Phone Available
Interior
- HeatingHot Water, Passive Solar
- CoolingEvaporative Cooling, Other
- FireplaceYes
- # of Fireplaces1
- FireplacesLiving Room, Wood Burning
- StoriesTwo
Interior Features
Built-in Features, Ceiling Fan(s), Eat-in Kitchen, Entrance Foyer, Five Piece Bath, Granite Counters, High Ceilings, High Speed Internet, Kitchen Island, Open Floorplan, Pantry, Primary Suite, Smart Window Coverings, Vaulted Ceiling(s), Walk-In Closet(s)
Appliances
Bar Fridge, Cooktop, Dishwasher, Disposal, Double Oven, Dryer, Microwave, Refrigerator, Solar Hot Water, Washer
Exterior
- WindowsWindow Coverings
- RoofShake, Membrane
Exterior Features
Balcony, Fire Pit, Lighting, Private Yard, Rain Gutters
Lot Description
Foothills, Landscaped, Meadow, Open Space, Rolling Slope, Sprinklers In Front, Sprinklers In Rear
School Information
- DistrictJefferson County R-1
- ElementaryBradford
- MiddleBradford
- HighChatfield
Additional Information
- Date ListedApril 24th, 2025
- ZoningP-D
Listing Details
 Compass - Denver
Compass - Denver
 Terms and Conditions: The content relating to real estate for sale in this Web site comes in part from the Internet Data eXchange ("IDX") program of METROLIST, INC., DBA RECOLORADO® Real estate listings held by brokers other than RE/MAX Professionals are marked with the IDX Logo. This information is being provided for the consumers personal, non-commercial use and may not be used for any other purpose. All information subject to change and should be independently verified.
Terms and Conditions: The content relating to real estate for sale in this Web site comes in part from the Internet Data eXchange ("IDX") program of METROLIST, INC., DBA RECOLORADO® Real estate listings held by brokers other than RE/MAX Professionals are marked with the IDX Logo. This information is being provided for the consumers personal, non-commercial use and may not be used for any other purpose. All information subject to change and should be independently verified.
Copyright 2026 METROLIST, INC., DBA RECOLORADO® -- All Rights Reserved 6455 S. Yosemite St., Suite 500 Greenwood Village, CO 80111 USA
Listing information last updated on February 9th, 2026 at 12:33am MST.

