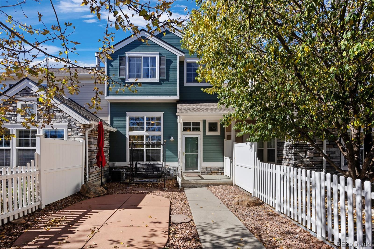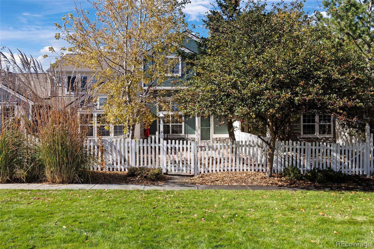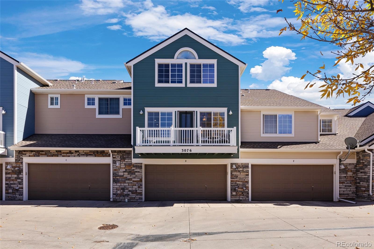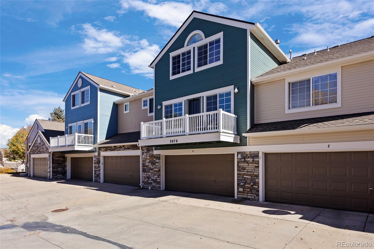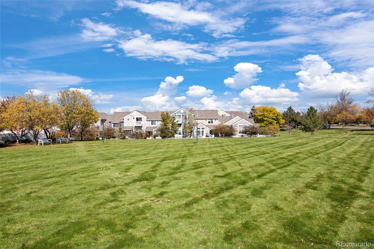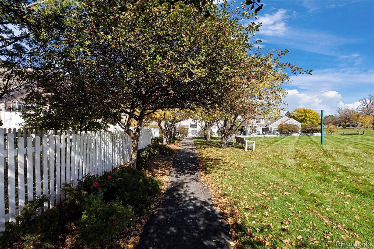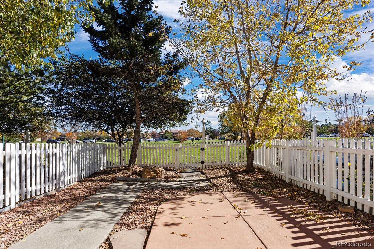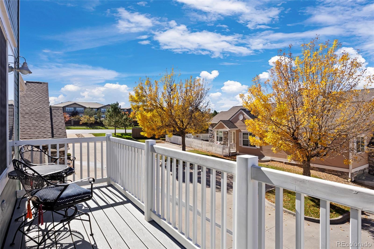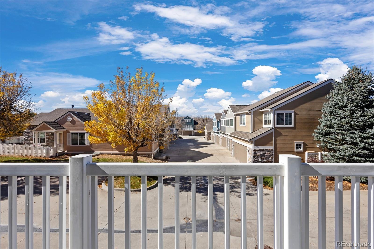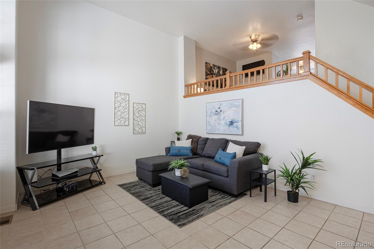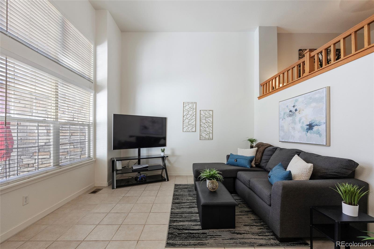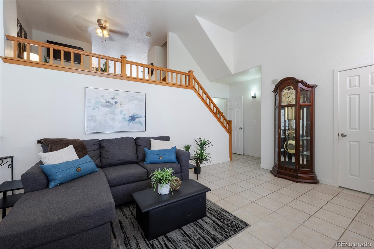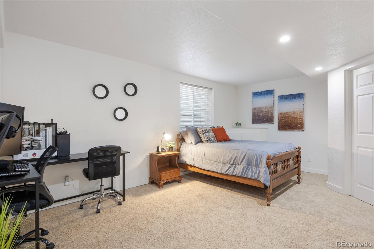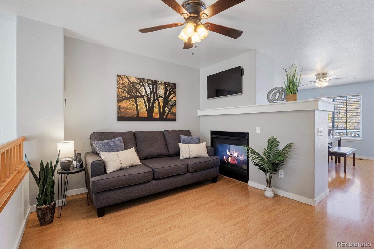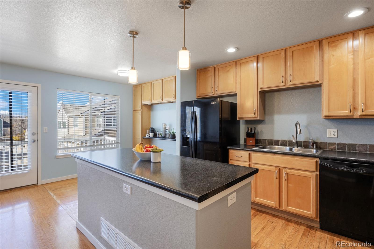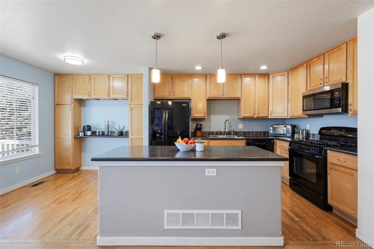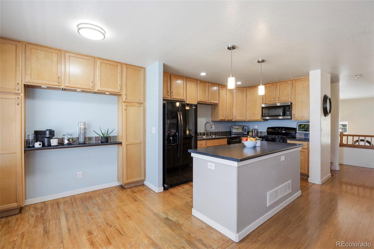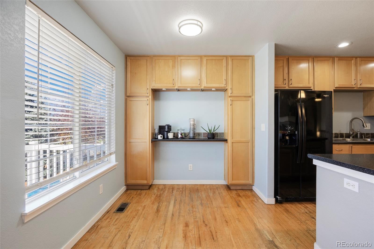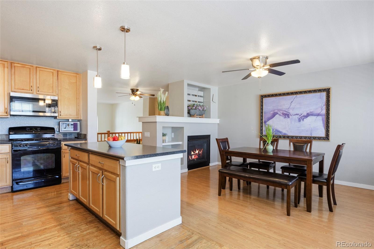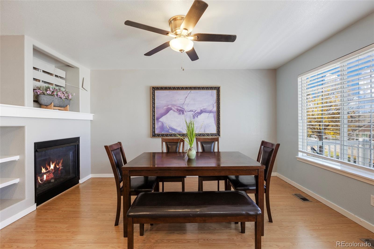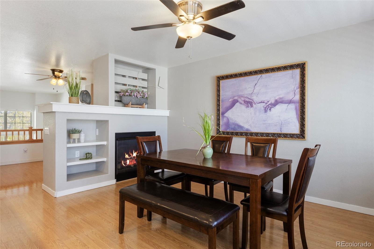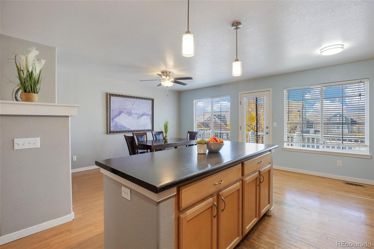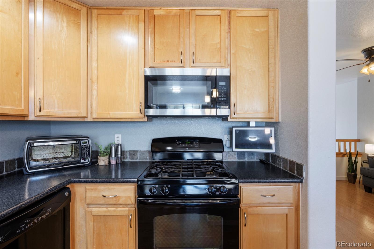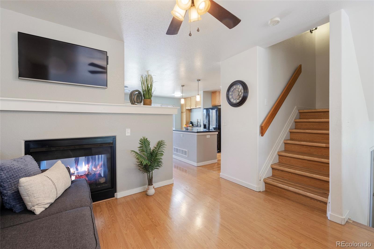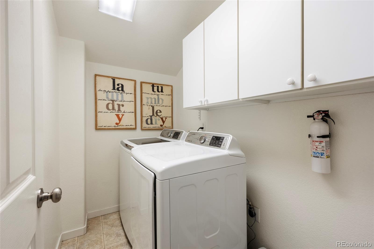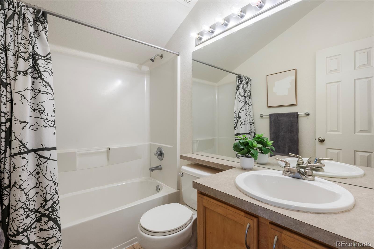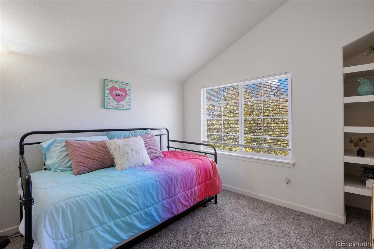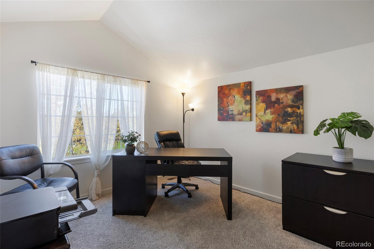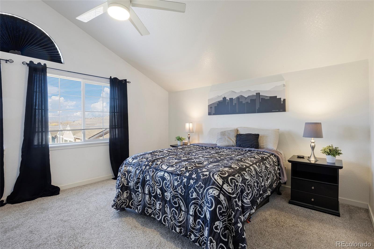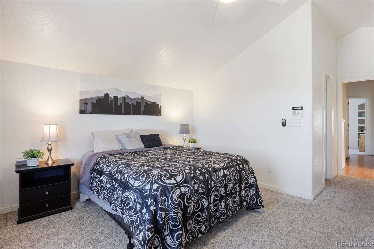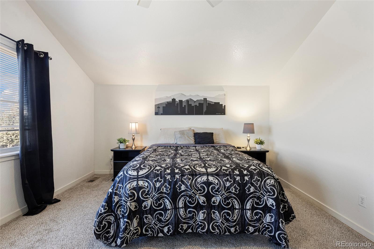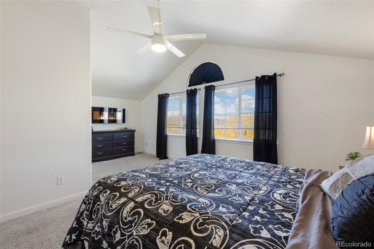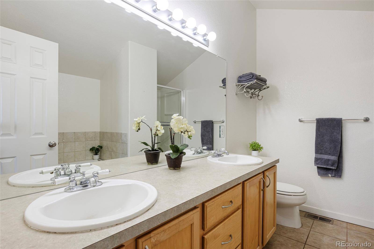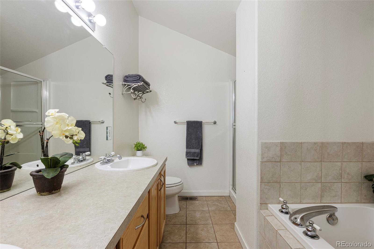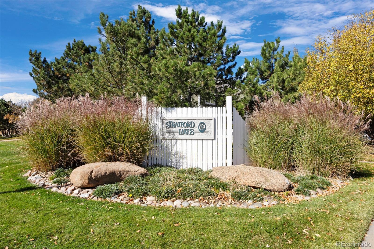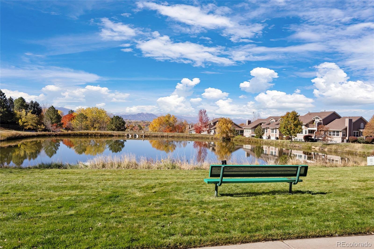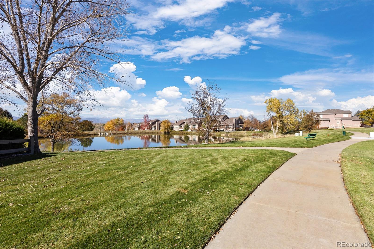Find us on...
Dashboard
- 4 Beds
- 3 Baths
- 2,004 Sqft
- .19 Acres
New Search X
3076 W 112th Court D
Welcome to 3076 W 112th Ct Unit D – Spacious, Bright & Move-In Ready in Stratford Lakes!Discover this beautifully maintained townhome-style condo nestled in the desirable College Hills / Stratford Lakes community of Westminster. Offering over 2,000 sq ft of light-filled living space, this home combines thoughtful design, modern comfort, and scenic mountain views. Upstairs, you’ll find three spacious bedrooms, including a primary suite with a conveniently located laundry area, and two additional bedrooms served by a full bath. The finished basement adds valuable flexibility with a bonus room (or 4th bedroom) featuring egress and a closet—perfect for guests, a home office, or fitness area.The main level boasts an open-concept layout centered around a cozy double-sided fireplace that connects the living and family rooms, creating the ideal space for entertaining or relaxing. Gleaming wood floors, fresh paint, and newer carpet add to the move-in-ready appeal.Step outside to enjoy two private outdoor spaces—a large deck off the family room and a fenced patio/yard for outdoor dining, play, or gardening. The attached 2-car garage offers convenience and storage, while the modern 2000 construction ensures lasting quality and efficiency.Situated in a quiet community surrounded by parks, golf courses, and walking paths, this home also enjoys proximity to shopping, restaurants, and commuter routes throughout Westminster and the Denver metro. Top-rated schools include Legacy High (9/10), Westlake Middle, and Cotton Creek Elementary. Why You’ll Love It: This home delivers the perfect balance of space, style, and low-maintenance living—with a private yard, finished basement, and attached garage rarely found in this price point. Whether you’re looking for a forever home or an investment with strong appeal, 3076 W 112th Ct Unit D is the ideal blend of comfort, convenience, and Colorado lifestyle. **Hardwood floors in the kitchen will be refinished first week of November!!**
Listing Office: RE/MAX Alliance - Olde Town 
Essential Information
- MLS® #7907550
- Price$479,000
- Bedrooms4
- Bathrooms3.00
- Full Baths2
- Half Baths1
- Square Footage2,004
- Acres0.19
- Year Built2000
- TypeResidential
- Sub-TypeCondominium
- StyleContemporary
- StatusActive
Community Information
- Address3076 W 112th Court D
- SubdivisionCollege Hills
- CityWestminster
- CountyAdams
- StateCO
- Zip Code80031
Amenities
- Parking Spaces2
- ParkingConcrete
- # of Garages2
- ViewMountain(s)
Amenities
Clubhouse, Park, Pool, Tennis Court(s)
Utilities
Cable Available, Electricity Connected, Internet Access (Wired), Natural Gas Connected
Interior
- HeatingForced Air
- CoolingCentral Air
- FireplaceYes
- # of Fireplaces1
- FireplacesGas, Gas Log, Living Room
- StoriesThree Or More
Interior Features
Breakfast Bar, Built-in Features, Ceiling Fan(s), Eat-in Kitchen, Five Piece Bath, High Speed Internet, Kitchen Island, Laminate Counters, Open Floorplan, Pantry, Primary Suite, Smoke Free, Vaulted Ceiling(s), Walk-In Closet(s), Wired for Data
Appliances
Dishwasher, Disposal, Dryer, Microwave, Oven, Range, Refrigerator, Washer
Exterior
- WindowsDouble Pane Windows
- RoofComposition
Exterior Features
Balcony, Private Yard, Rain Gutters
Lot Description
Landscaped, Near Public Transit, Open Space, Sprinklers In Front
School Information
- DistrictAdams 12 5 Star Schl
- ElementaryCotton Creek
- MiddleWestlake
- HighLegacy
Additional Information
- Date ListedOctober 23rd, 2025
- ZoningResidential
Listing Details
 RE/MAX Alliance - Olde Town
RE/MAX Alliance - Olde Town
 Terms and Conditions: The content relating to real estate for sale in this Web site comes in part from the Internet Data eXchange ("IDX") program of METROLIST, INC., DBA RECOLORADO® Real estate listings held by brokers other than RE/MAX Professionals are marked with the IDX Logo. This information is being provided for the consumers personal, non-commercial use and may not be used for any other purpose. All information subject to change and should be independently verified.
Terms and Conditions: The content relating to real estate for sale in this Web site comes in part from the Internet Data eXchange ("IDX") program of METROLIST, INC., DBA RECOLORADO® Real estate listings held by brokers other than RE/MAX Professionals are marked with the IDX Logo. This information is being provided for the consumers personal, non-commercial use and may not be used for any other purpose. All information subject to change and should be independently verified.
Copyright 2025 METROLIST, INC., DBA RECOLORADO® -- All Rights Reserved 6455 S. Yosemite St., Suite 500 Greenwood Village, CO 80111 USA
Listing information last updated on December 21st, 2025 at 5:49am MST.

