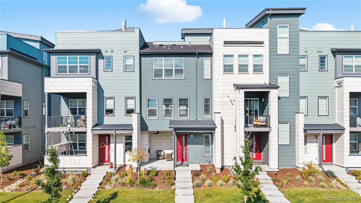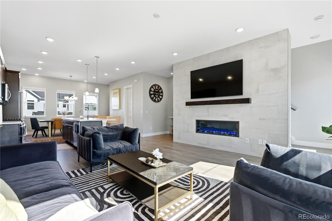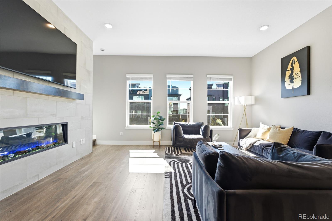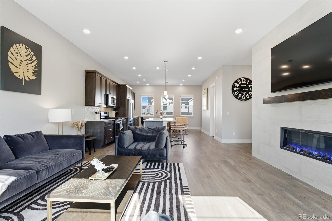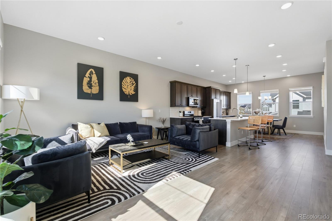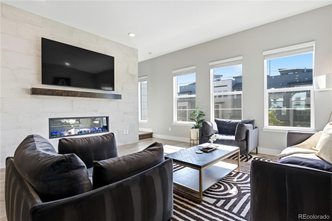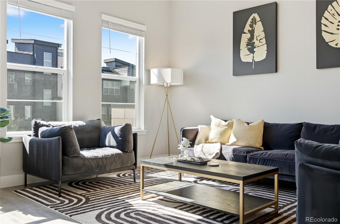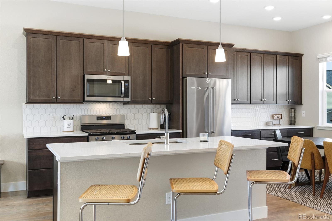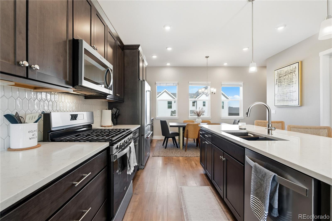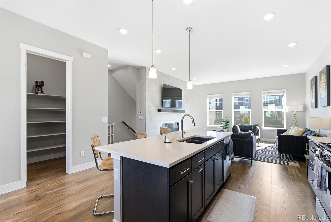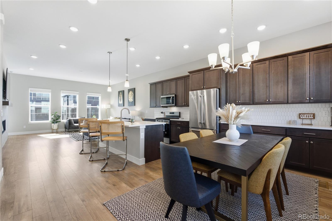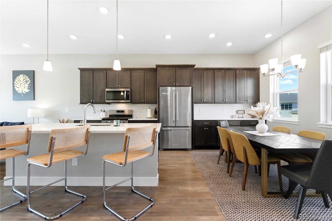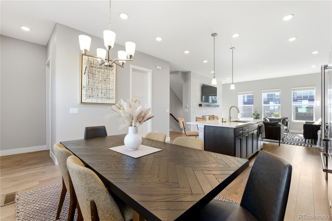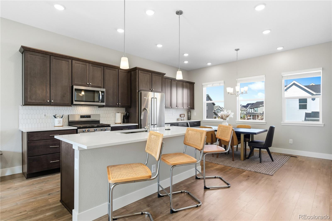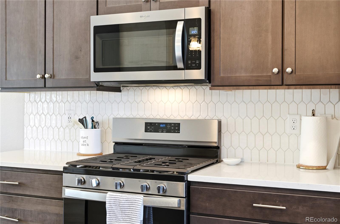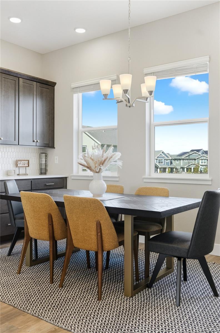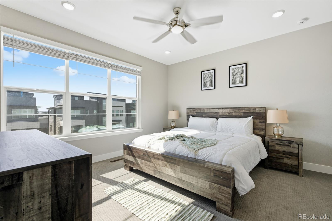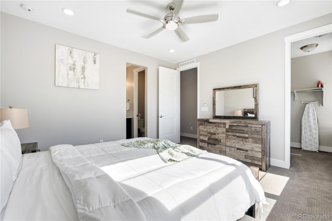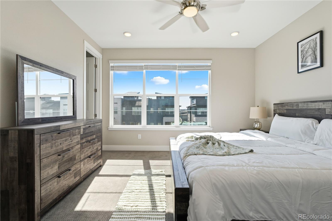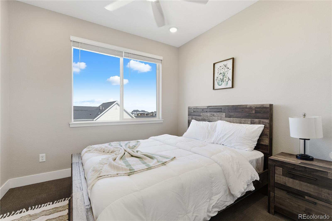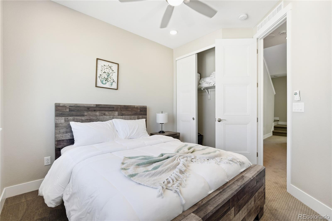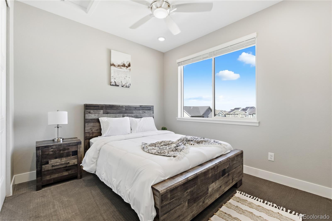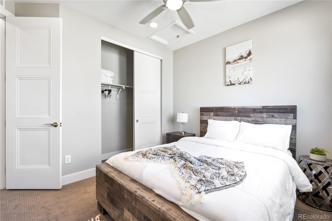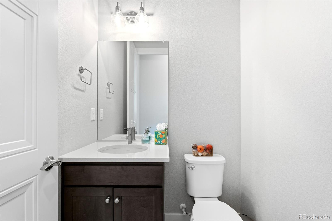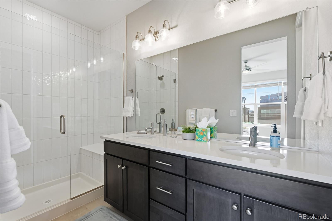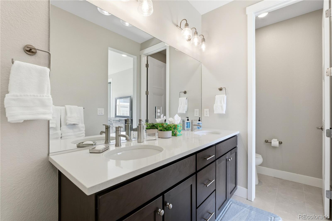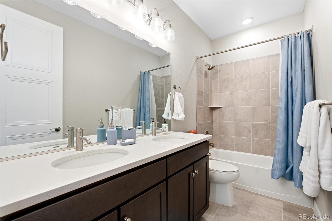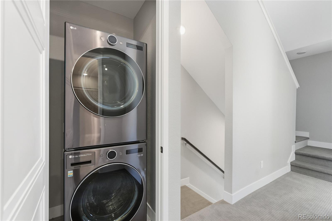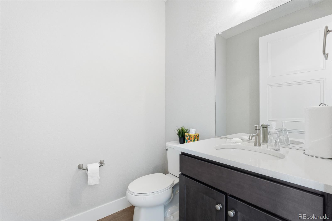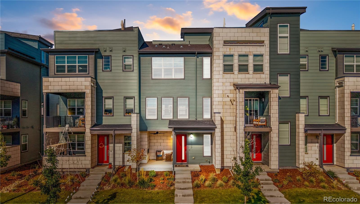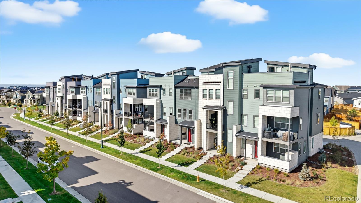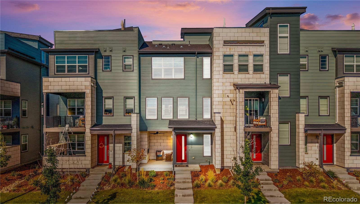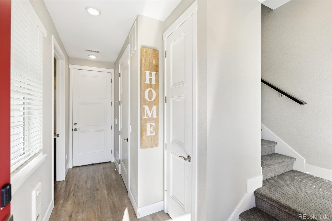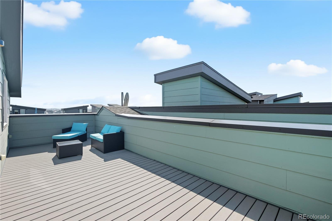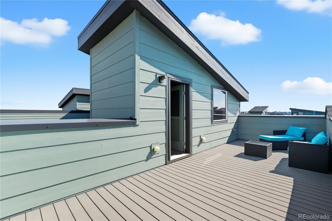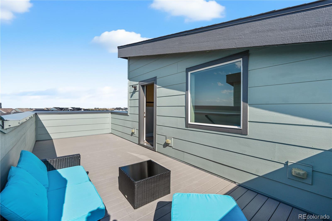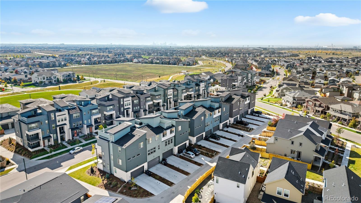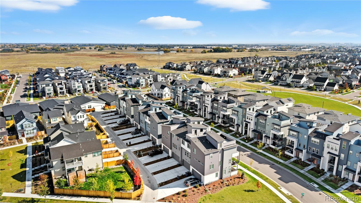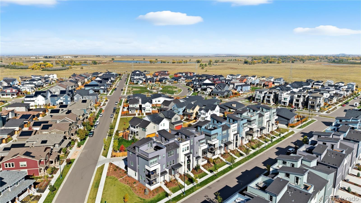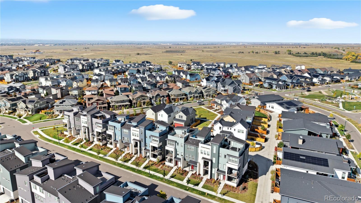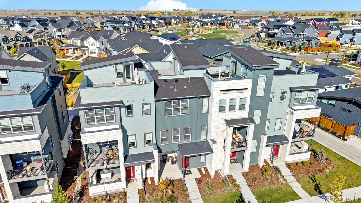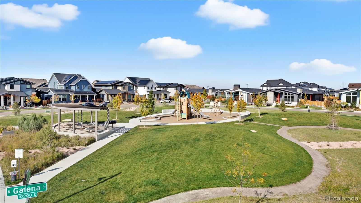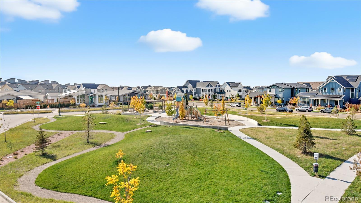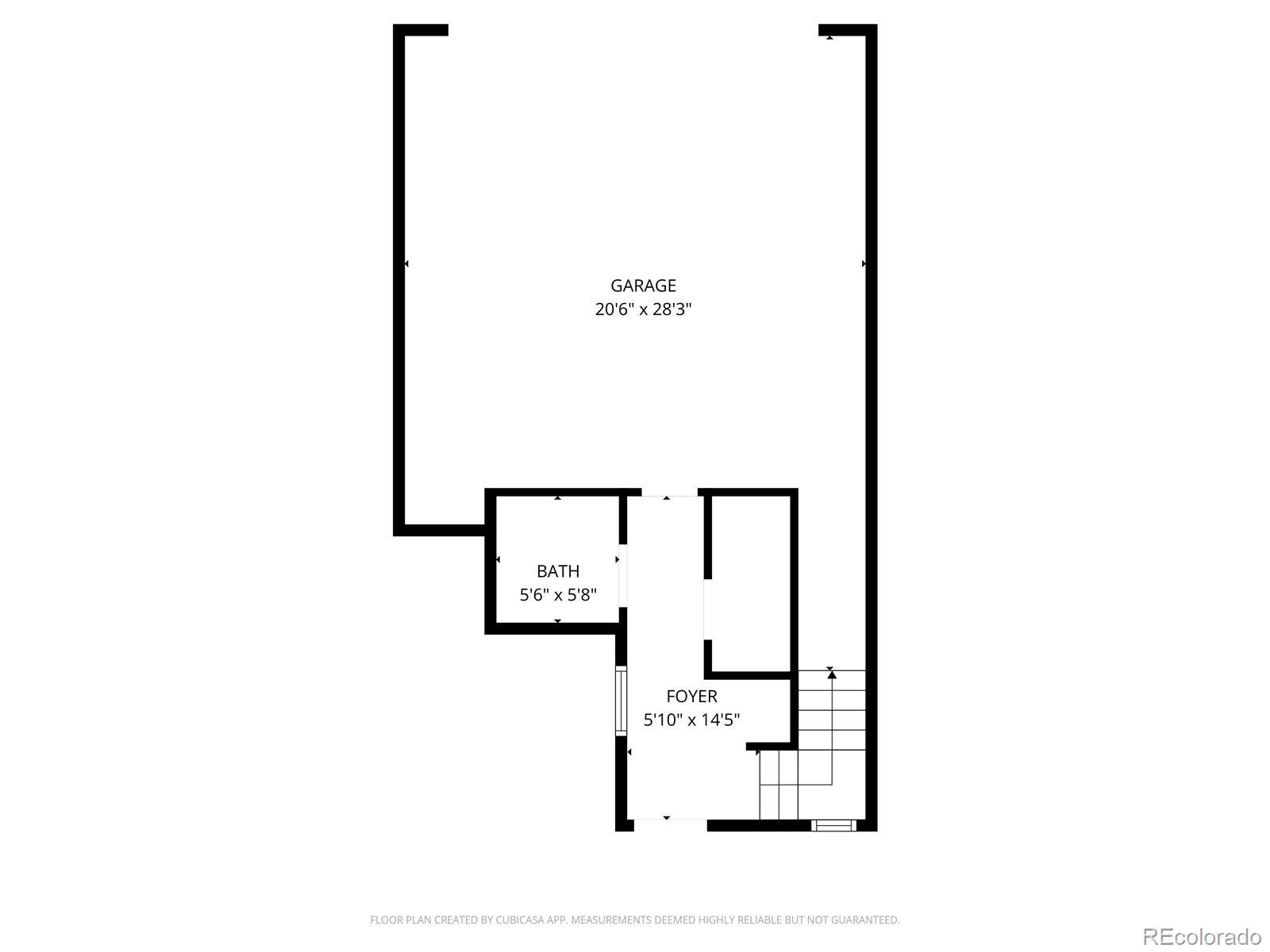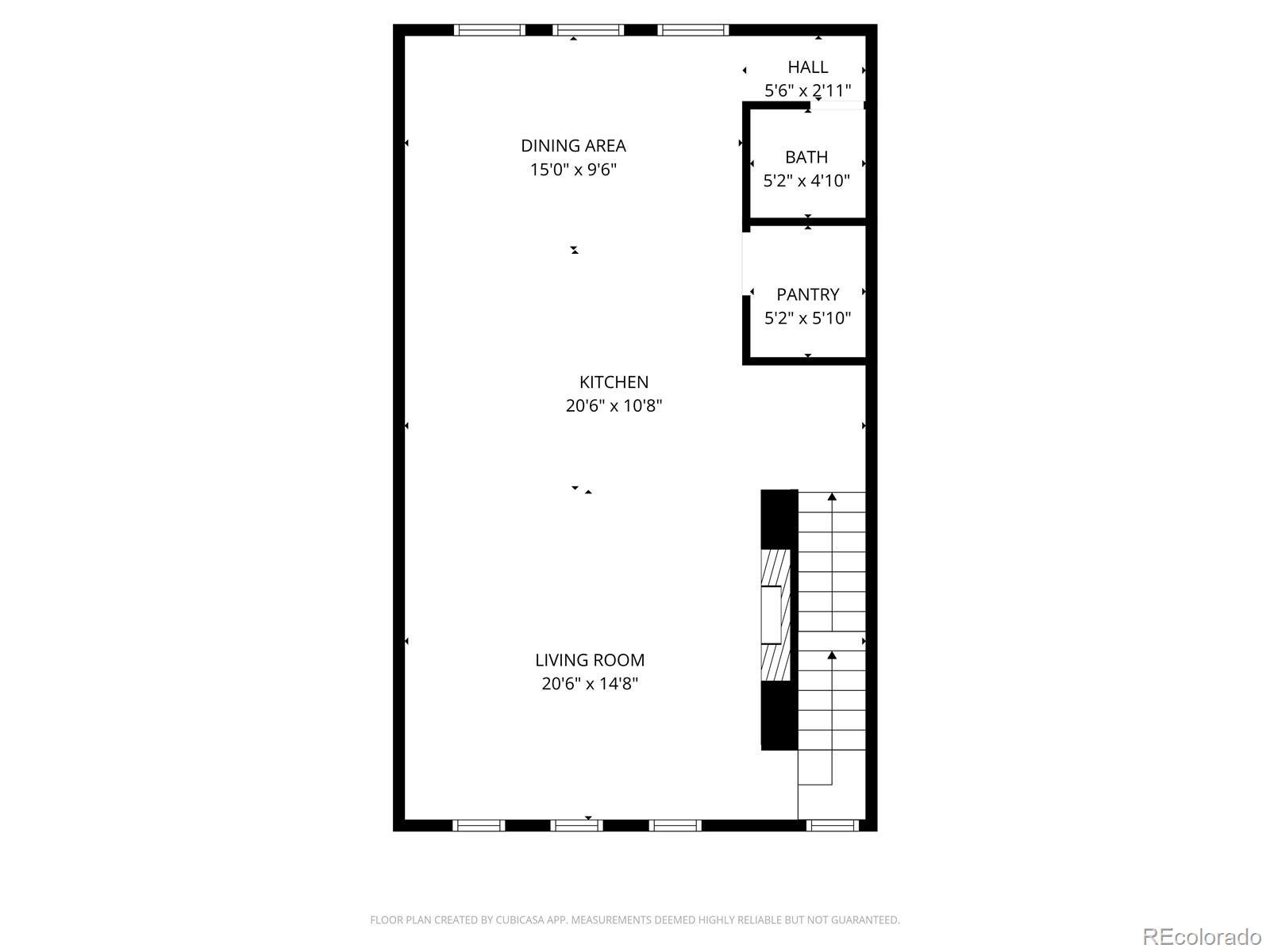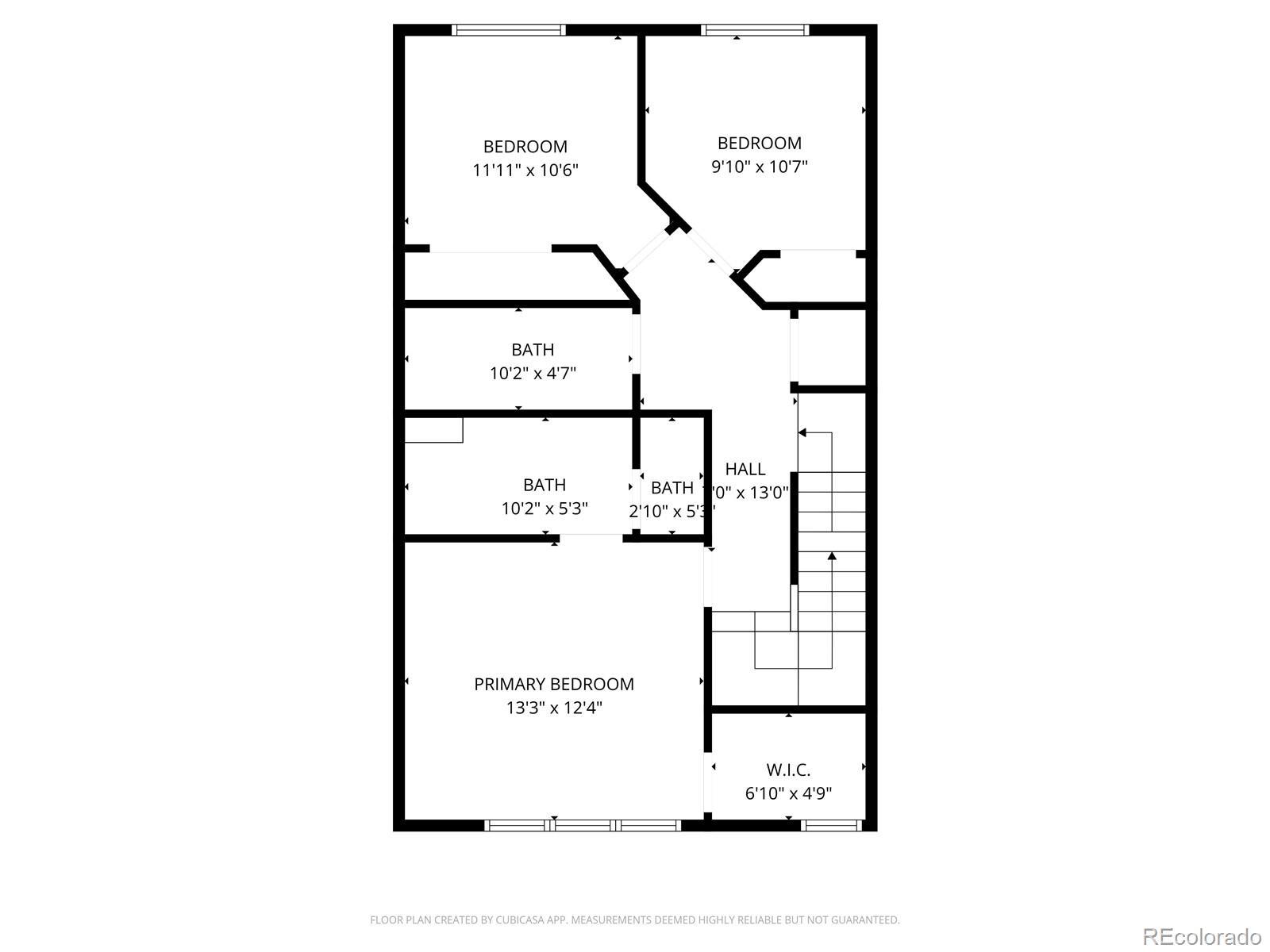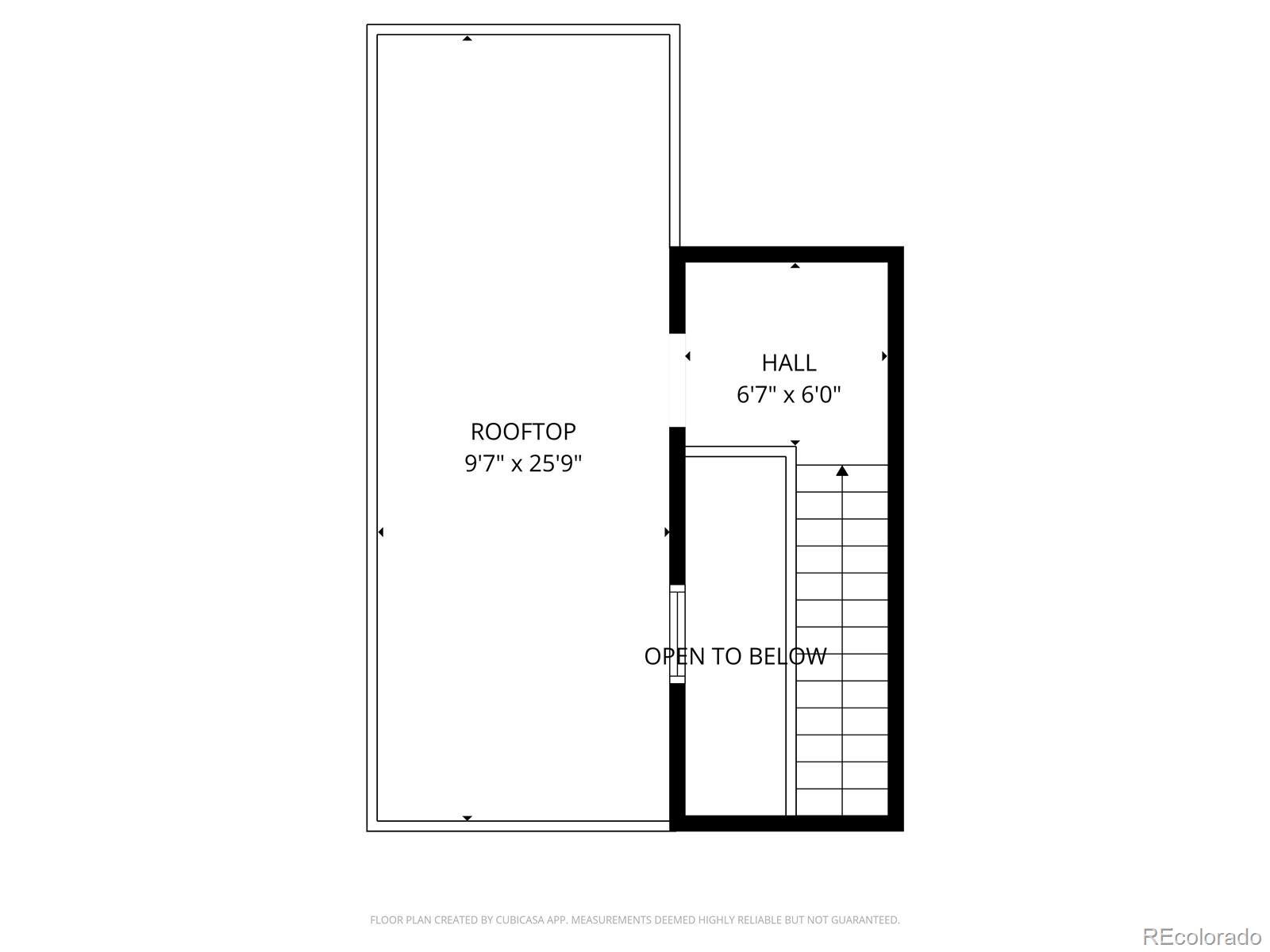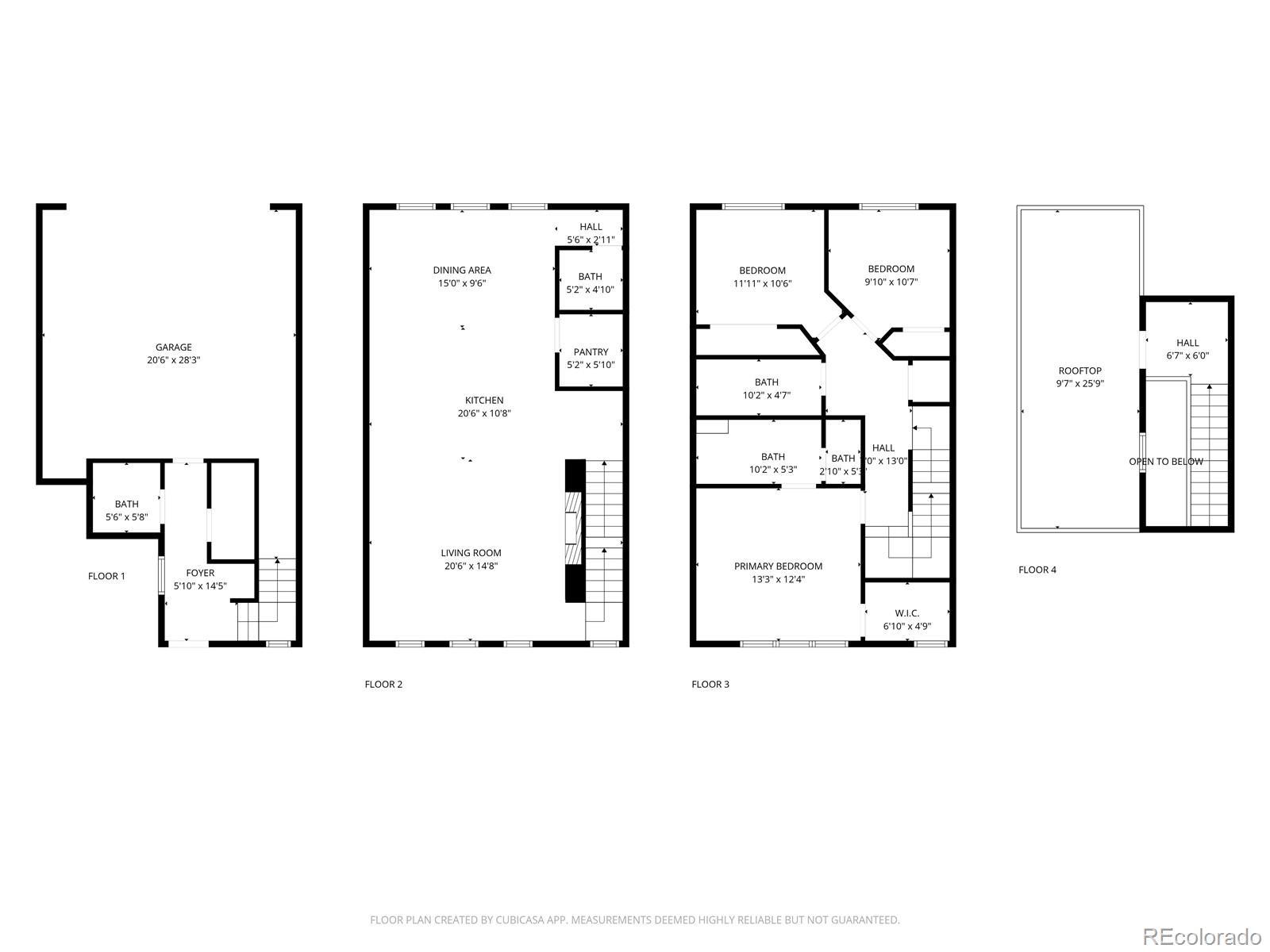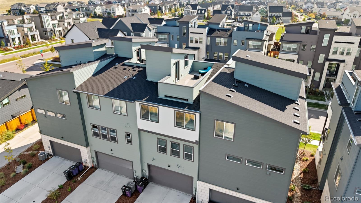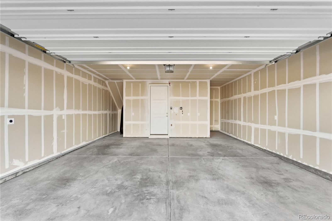Find us on...
Dashboard
- $612k Price
- 3 Beds
- 4 Baths
- 1,788 Sqft
New Search X
10177 E 62nd Avenue
Modern Elegance Meets Outdoor Luxury in Central Park’s North End! Step into this better-than-new townhome in one of Denver’s most desirable neighborhoods. From the moment you arrive at the inviting front porch with a built-in gas fireplace, you’ll know this is not your average home—it’s a lifestyle. Natural light floods the open-concept main level, showcasing clean contemporary design, designer finishes, and a spacious, comfortable flow. The living room centers around a sleek modern fireplace, adding warmth and sophistication, while the adjoining dining area creates the perfect setting for hosting friends and family. The chef’s kitchen is the heart of the home, featuring white quartz countertops, soft-close cabinetry, stainless-steel appliances, and an oversized island that invites connection. Upstairs, you’ll find two generous bedrooms, a full bath, and a convenient laundry area. The primary suite offers a serene retreat with a spa-inspired ensuite—dual sinks, euro-glass shower, and floor-to-ceiling tile detailing. Saving the best for last, the private rooftop deck is your personal sanctuary with unobstructed mountain views—ideal for relaxing by the fire under Colorado’s endless blue skies or star-filled nights. Designed for low-maintenance living, this townhome offers style, comfort, and thoughtful upgrades you won’t find elsewhere. Schedule your private showing today and experience the perfect balance of modern elegance and everyday ease.
Listing Office: HomeSmart 
Essential Information
- MLS® #7910121
- Price$611,500
- Bedrooms3
- Bathrooms4.00
- Full Baths1
- Half Baths2
- Square Footage1,788
- Acres0.00
- Year Built2022
- TypeResidential
- Sub-TypeTownhouse
- StatusPending
Community Information
- Address10177 E 62nd Avenue
- SubdivisionCentral Park Subdivision
- CityDenver
- CountyDenver
- StateCO
- Zip Code80238
Amenities
- Parking Spaces2
- # of Garages2
Interior
- HeatingForced Air
- CoolingCentral Air
- FireplaceYes
- # of Fireplaces2
- FireplacesLiving Room, Outside
- StoriesThree Or More
Interior Features
Ceiling Fan(s), Eat-in Kitchen, High Ceilings, High Speed Internet, Jack & Jill Bathroom, Kitchen Island, Open Floorplan, Pantry, Primary Suite, Quartz Counters, Smart Light(s), Smart Thermostat, Smoke Free, Walk-In Closet(s)
Appliances
Dishwasher, Disposal, Dryer, Microwave, Oven, Range, Refrigerator, Tankless Water Heater, Washer
Exterior
- RoofComposition
- FoundationConcrete Perimeter
Windows
Double Pane Windows, Window Coverings
School Information
- DistrictDenver 1
- ElementaryInspire
- MiddleDenver Green
- HighNorthfield
Additional Information
- Date ListedOctober 7th, 2025
Listing Details
 HomeSmart
HomeSmart
 Terms and Conditions: The content relating to real estate for sale in this Web site comes in part from the Internet Data eXchange ("IDX") program of METROLIST, INC., DBA RECOLORADO® Real estate listings held by brokers other than RE/MAX Professionals are marked with the IDX Logo. This information is being provided for the consumers personal, non-commercial use and may not be used for any other purpose. All information subject to change and should be independently verified.
Terms and Conditions: The content relating to real estate for sale in this Web site comes in part from the Internet Data eXchange ("IDX") program of METROLIST, INC., DBA RECOLORADO® Real estate listings held by brokers other than RE/MAX Professionals are marked with the IDX Logo. This information is being provided for the consumers personal, non-commercial use and may not be used for any other purpose. All information subject to change and should be independently verified.
Copyright 2026 METROLIST, INC., DBA RECOLORADO® -- All Rights Reserved 6455 S. Yosemite St., Suite 500 Greenwood Village, CO 80111 USA
Listing information last updated on February 15th, 2026 at 10:33am MST.

