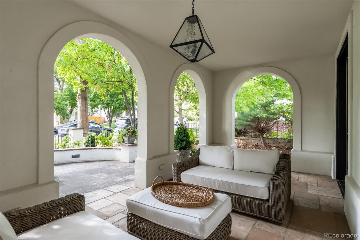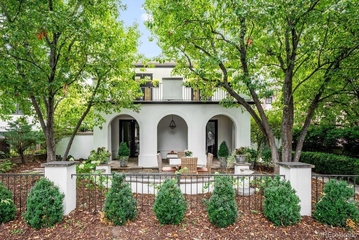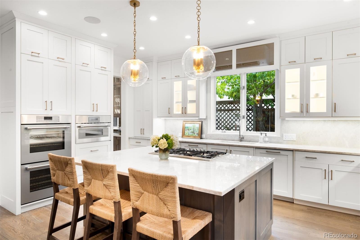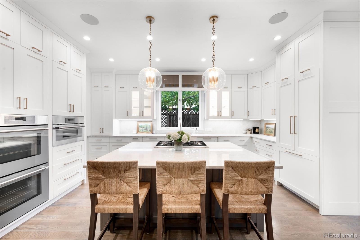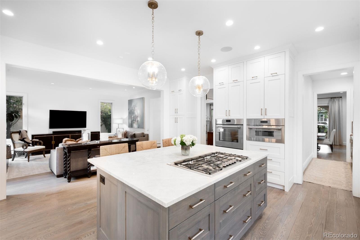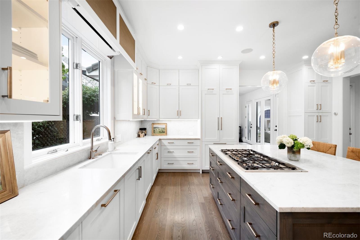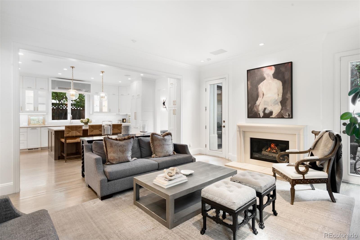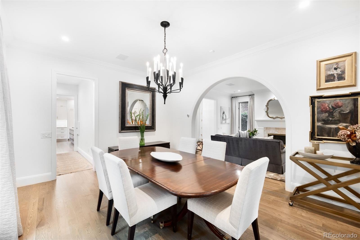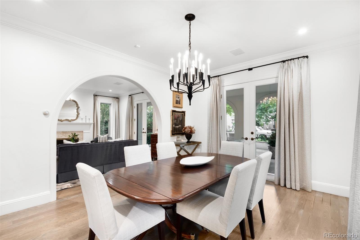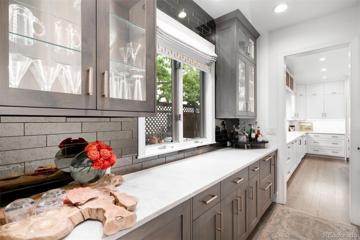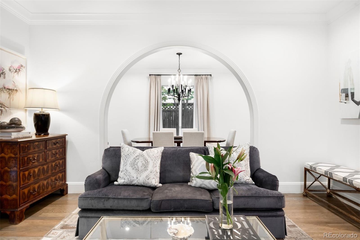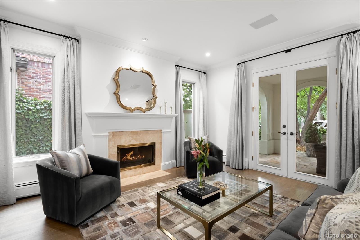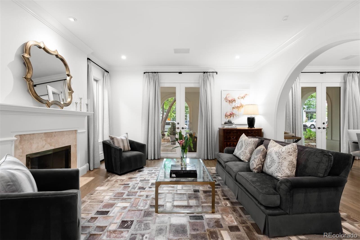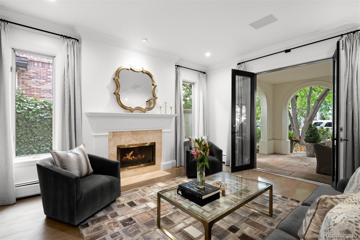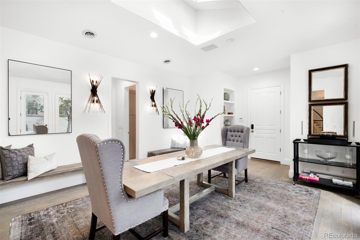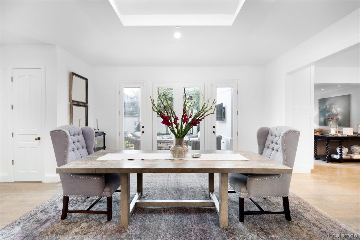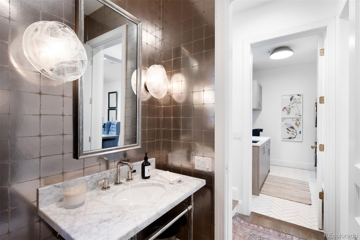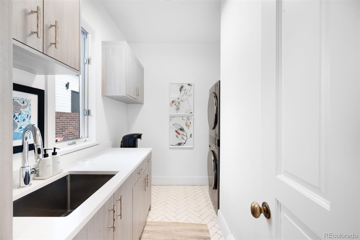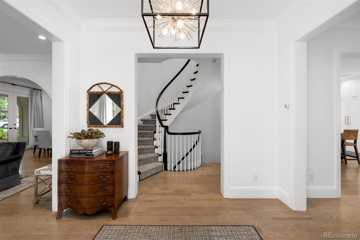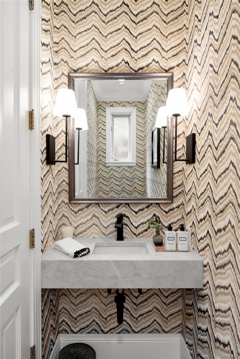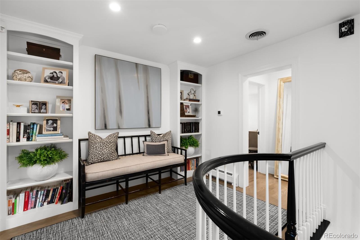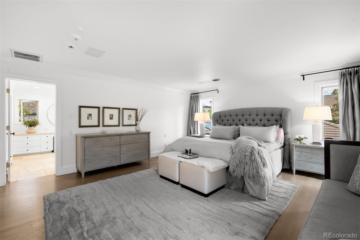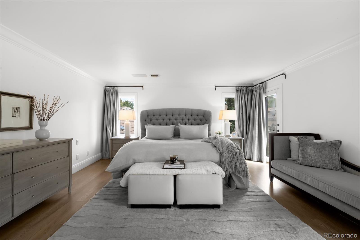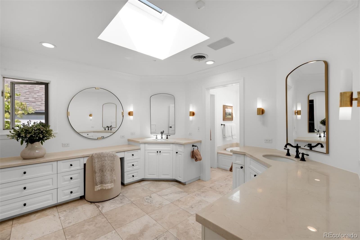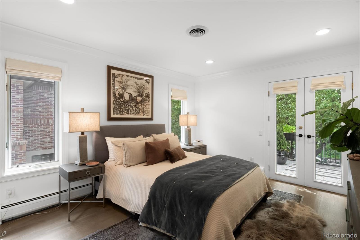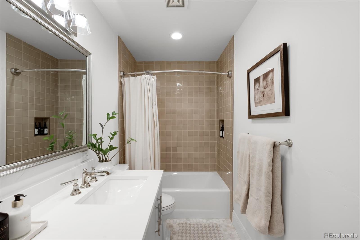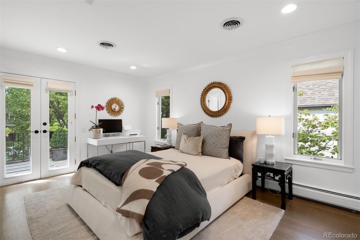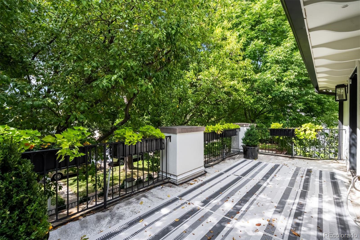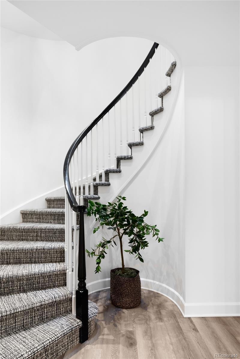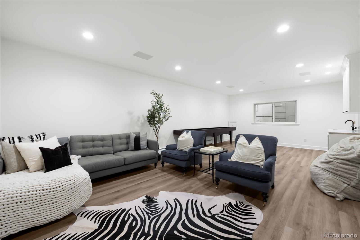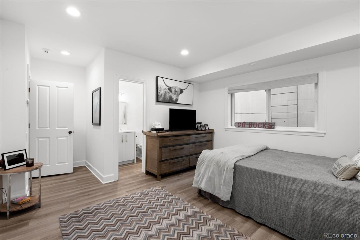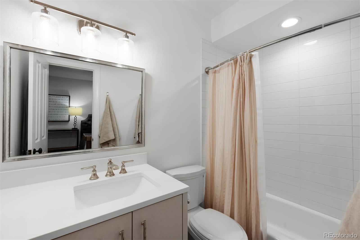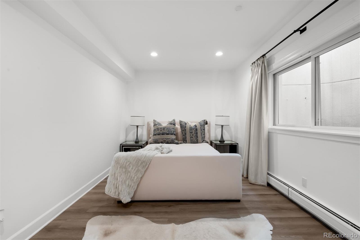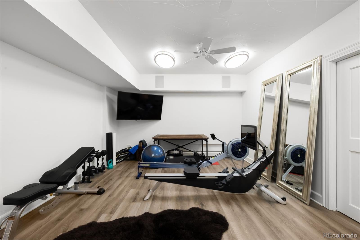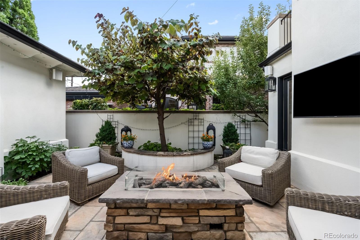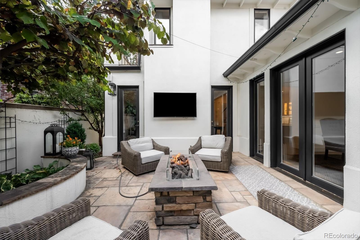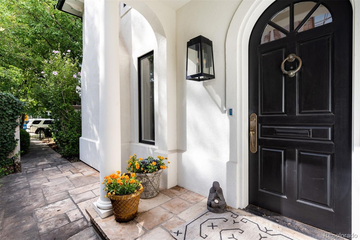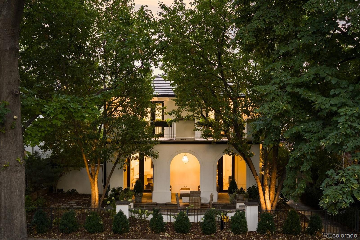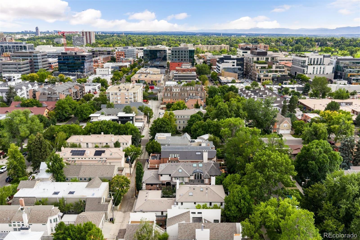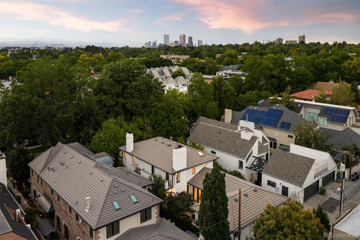Find us on...
Dashboard
- 5 Beds
- 6 Baths
- 5,399 Sqft
- .14 Acres
New Search X
424 Clayton Street
One of Cherry Creek North’s most sought-after blocks! An exquisite single-family home in the heart of Cherry Creek North with thoughtful updates throughout. This transitional style home was recently renovated with a gorgeous high-end kitchen, white oak wood flooring throughout the main and upper level, designer wallpaper, new paint, and updated baths. The kitchen boasts two dishwashers, two warming drawers, an oversized refrigerator, gas cook top, double ovens, customized cabinetry, a butler's pantry and a gorgeous creamy leathered granite countertop. There is a perfect blend of formal and casual living spaces throughout this spacious home. Featuring five bedrooms, six baths, and a rare oversized three-car attached garage with an additional parking space outside the garage. A dramatic three-story circular staircase anchors the home, complemented by custom millwork, refined built-ins, soaring ceilings, and an open, light-filled floor plan. The basement boasts a large family room with a bar area, two additional bedrooms and baths, and a ton of storage. The multiple outdoor spaces are impressive with a sprawling front patio and lawn, a spacious balcony upstairs, and a private backyard/courtyard area with a water feature. This is an ideal property for entertaining. With unmatched walkability, you’ll enjoy easy access to Cherry Creek’s finest restaurants, boutiques, galleries and the award winning Bromwell elementary. A true one-of-a-kind retreat, this home offers an extraordinary opportunity to live in Denver’s most prestigious urban neighborhood.
Listing Office: LIV Sotheby's International Realty 
Essential Information
- MLS® #7911230
- Price$4,250,000
- Bedrooms5
- Bathrooms6.00
- Full Baths4
- Half Baths2
- Square Footage5,399
- Acres0.14
- Year Built1999
- TypeResidential
- Sub-TypeSingle Family Residence
- StatusActive
Community Information
- Address424 Clayton Street
- SubdivisionCherry Creek
- CityDenver
- CountyDenver
- StateCO
- Zip Code80206
Amenities
- Parking Spaces3
- # of Garages3
Interior
- HeatingHot Water, Radiant Floor
- CoolingCentral Air, Other
- FireplaceYes
- # of Fireplaces2
- FireplacesGas, Great Room, Living Room
- StoriesTwo
Interior Features
Entrance Foyer, Five Piece Bath, Granite Counters, High Ceilings, Jack & Jill Bathroom, Kitchen Island, Open Floorplan, Primary Suite, Wet Bar
Appliances
Bar Fridge, Dishwasher, Disposal, Double Oven, Dryer, Microwave, Oven, Range, Refrigerator, Warming Drawer, Washer, Wine Cooler
Exterior
- Lot DescriptionLevel
- WindowsWindow Coverings
- RoofSpanish Tile
Exterior Features
Balcony, Dog Run, Gas Grill, Lighting, Private Yard, Water Feature
School Information
- DistrictDenver 1
- ElementaryBromwell
- MiddleMorey
- HighEast
Additional Information
- Date ListedSeptember 5th, 2025
- ZoningG-RH-3
Listing Details
LIV Sotheby's International Realty
 Terms and Conditions: The content relating to real estate for sale in this Web site comes in part from the Internet Data eXchange ("IDX") program of METROLIST, INC., DBA RECOLORADO® Real estate listings held by brokers other than RE/MAX Professionals are marked with the IDX Logo. This information is being provided for the consumers personal, non-commercial use and may not be used for any other purpose. All information subject to change and should be independently verified.
Terms and Conditions: The content relating to real estate for sale in this Web site comes in part from the Internet Data eXchange ("IDX") program of METROLIST, INC., DBA RECOLORADO® Real estate listings held by brokers other than RE/MAX Professionals are marked with the IDX Logo. This information is being provided for the consumers personal, non-commercial use and may not be used for any other purpose. All information subject to change and should be independently verified.
Copyright 2025 METROLIST, INC., DBA RECOLORADO® -- All Rights Reserved 6455 S. Yosemite St., Suite 500 Greenwood Village, CO 80111 USA
Listing information last updated on November 3rd, 2025 at 1:48pm MST.

