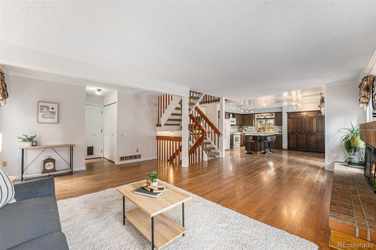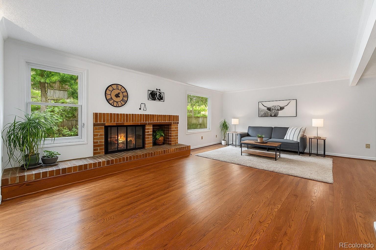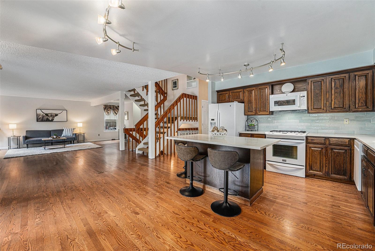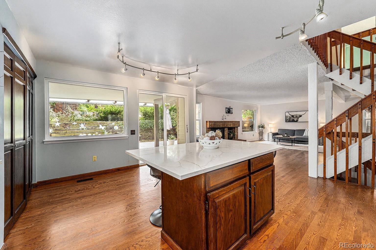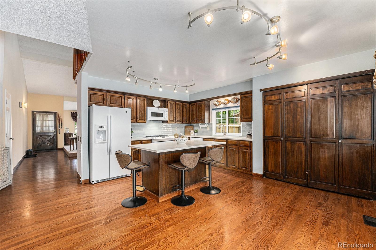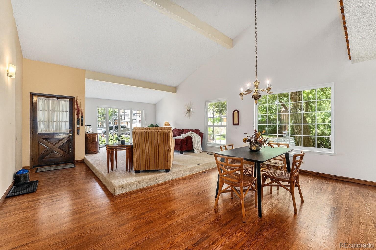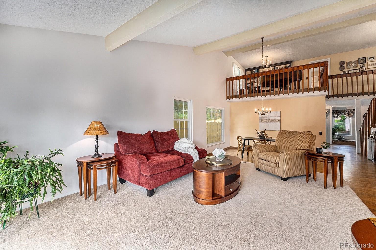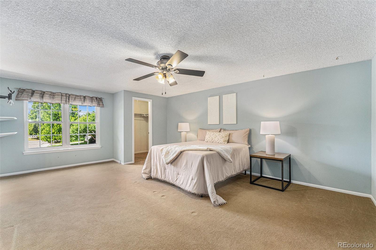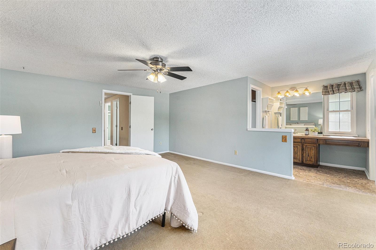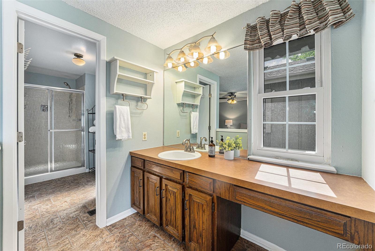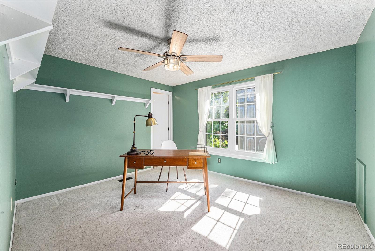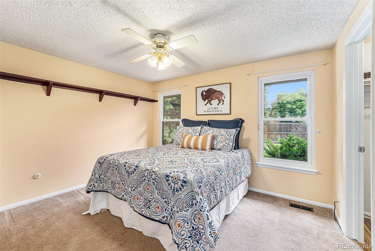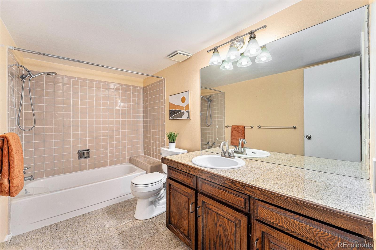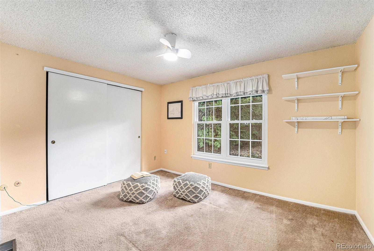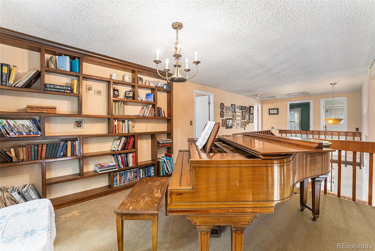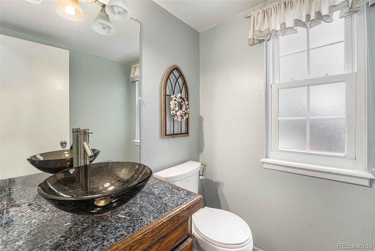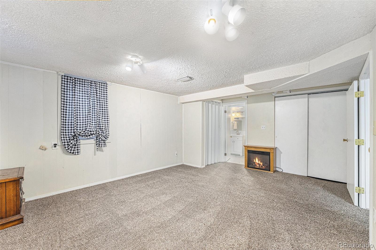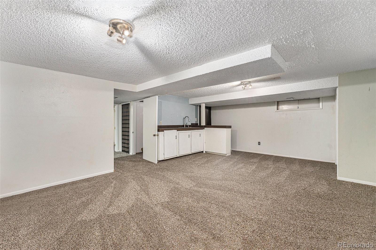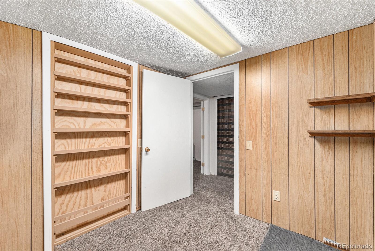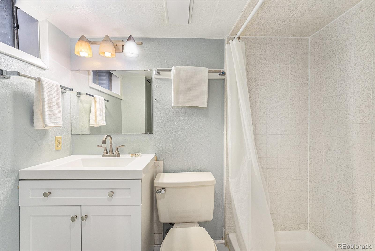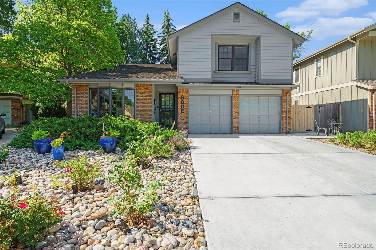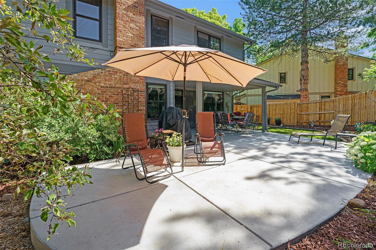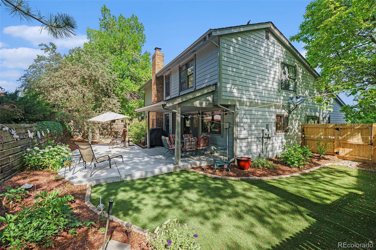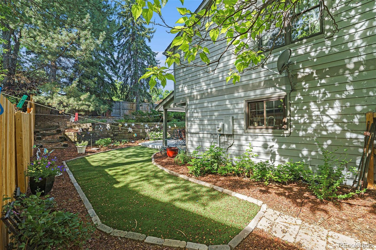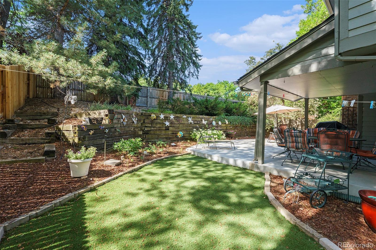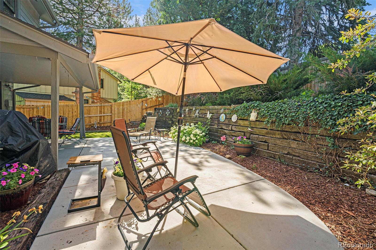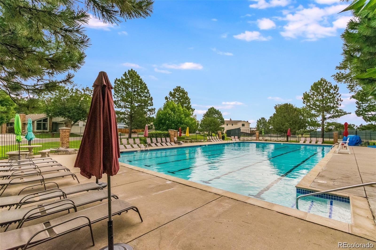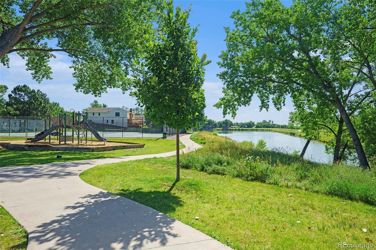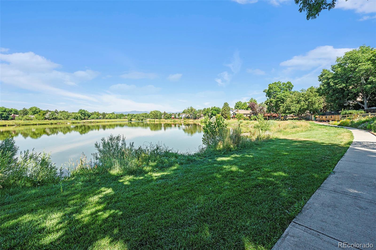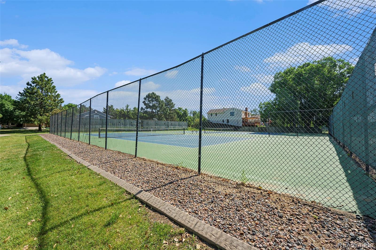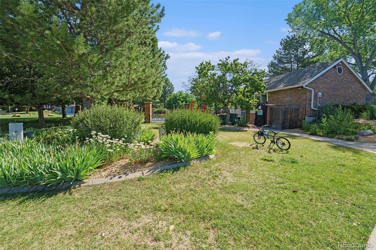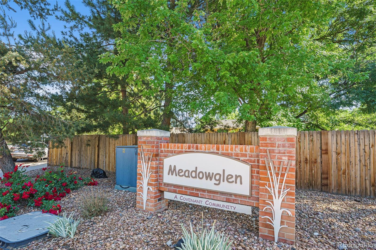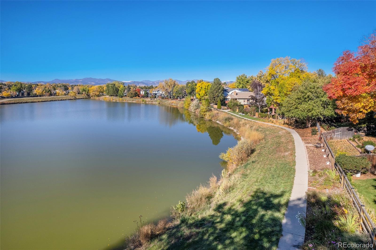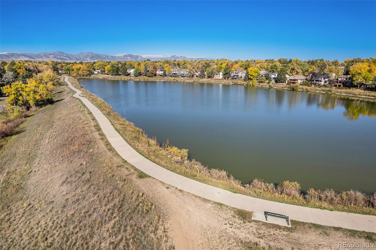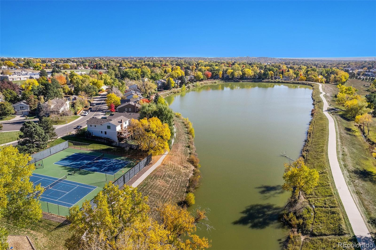Find us on...
Dashboard
- 5 Beds
- 4 Baths
- 3,605 Sqft
- .16 Acres
New Search X
8002 Field Court
NEW PRICE!!! Highly sought-after Denison model tucked in a quiet cul-de-sac within the desirable Meadowglen community! This is the largest floor plan in the neighborhood, offering 4 bedrooms upstairs plus a versatile loft, perfect for a home office or study space. The expansive primary suite features dual walk-in closets and a dedicated bath. The kitchen is a true standout, ideal for entertaining and everyday living with quartz countertops, a spacious island, pantry, and eat-in dining area. Gleaming hardwood floors flow throughout the main level, enhancing the light-filled open layout with vaulted ceilings, formal dining, and a spacious living room. The large family room offers both comfort and functionality, perfect for cozying up next to the brick fireplace. The finished basement adds even more flexible living space with a conforming bedroom, bathroom, and room for guests, hobbies, or a second home office. Step outside to your private backyard oasis and experience “Colorado Living” at its finest. Sip your morning coffee or unwind in the evening from the covered patio in your fenced yard, perfect for summer BBQs and peaceful outdoor living. All just steps from the community pool, clubhouse, tennis courts, Pomona Lake, and scenic trails. Meadowglen is known for its vibrant neighborhood spirit and fun annual events. Don't miss out!
Listing Office: Keller Williams Avenues Realty 
Essential Information
- MLS® #7911783
- Price$698,000
- Bedrooms5
- Bathrooms4.00
- Full Baths1
- Half Baths1
- Square Footage3,605
- Acres0.16
- Year Built1978
- TypeResidential
- Sub-TypeSingle Family Residence
- StyleTraditional
- StatusActive
Community Information
- Address8002 Field Court
- SubdivisionMeadowglen
- CityArvada
- CountyJefferson
- StateCO
- Zip Code80005
Amenities
- Parking Spaces2
- # of Garages2
Amenities
Clubhouse, Park, Parking, Playground, Pond Seasonal, Pool, Tennis Court(s), Trail(s)
Interior
- HeatingForced Air
- FireplaceYes
- # of Fireplaces1
- FireplacesFamily Room
- StoriesTwo
Interior Features
Ceiling Fan(s), Eat-in Kitchen, High Ceilings, Kitchen Island, Open Floorplan, Pantry, Primary Suite, Quartz Counters, Smoke Free, Vaulted Ceiling(s), Walk-In Closet(s)
Appliances
Cooktop, Dishwasher, Disposal, Dryer, Gas Water Heater, Microwave, Oven, Refrigerator, Sump Pump, Washer
Cooling
Air Conditioning-Room, Attic Fan
Exterior
- Exterior FeaturesGarden, Private Yard
- RoofComposition
Lot Description
Cul-De-Sac, Landscaped, Level, Many Trees, Near Public Transit, Sprinklers In Front, Sprinklers In Rear
Windows
Double Pane Windows, Window Coverings, Window Treatments
School Information
- DistrictJefferson County R-1
- ElementaryWeber
- MiddlePomona
- HighPomona
Additional Information
- Date ListedJuly 6th, 2025
- ZoningRES
Listing Details
 Keller Williams Avenues Realty
Keller Williams Avenues Realty
 Terms and Conditions: The content relating to real estate for sale in this Web site comes in part from the Internet Data eXchange ("IDX") program of METROLIST, INC., DBA RECOLORADO® Real estate listings held by brokers other than RE/MAX Professionals are marked with the IDX Logo. This information is being provided for the consumers personal, non-commercial use and may not be used for any other purpose. All information subject to change and should be independently verified.
Terms and Conditions: The content relating to real estate for sale in this Web site comes in part from the Internet Data eXchange ("IDX") program of METROLIST, INC., DBA RECOLORADO® Real estate listings held by brokers other than RE/MAX Professionals are marked with the IDX Logo. This information is being provided for the consumers personal, non-commercial use and may not be used for any other purpose. All information subject to change and should be independently verified.
Copyright 2026 METROLIST, INC., DBA RECOLORADO® -- All Rights Reserved 6455 S. Yosemite St., Suite 500 Greenwood Village, CO 80111 USA
Listing information last updated on January 1st, 2026 at 7:48pm MST.

