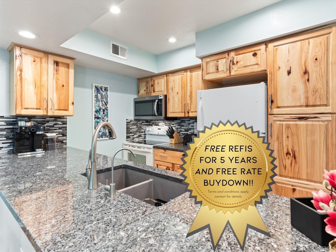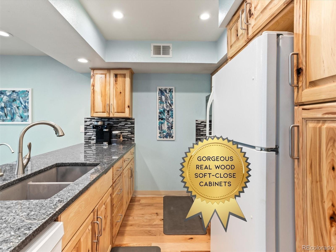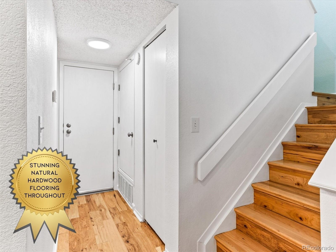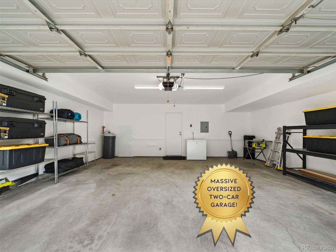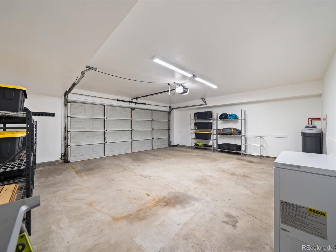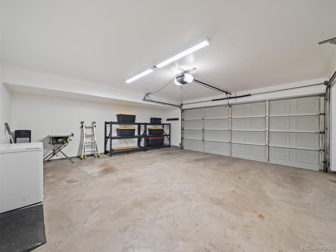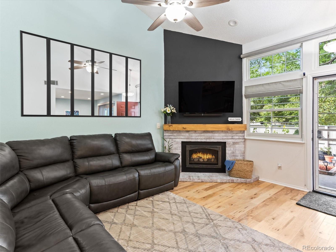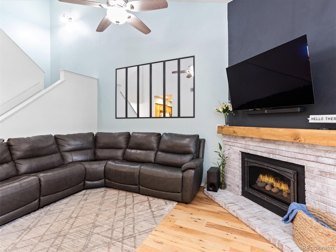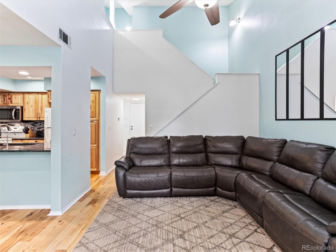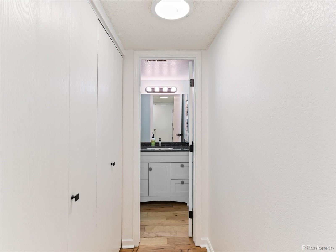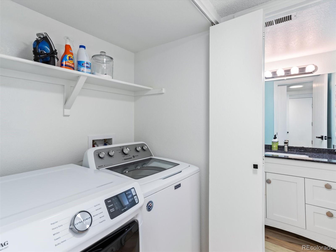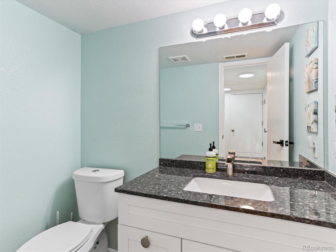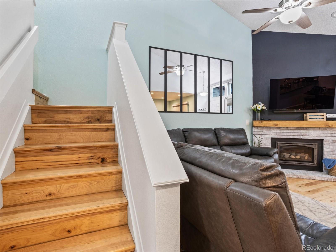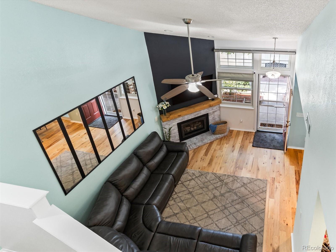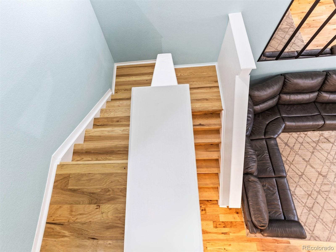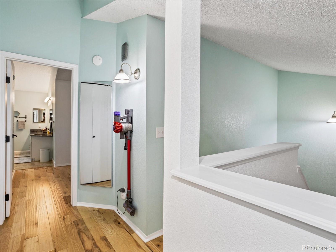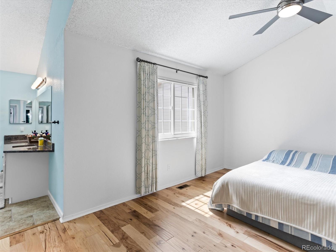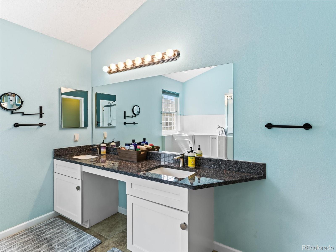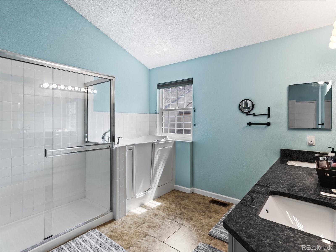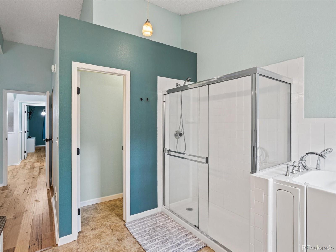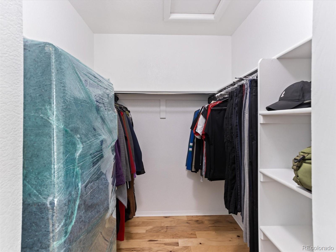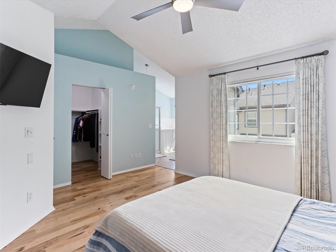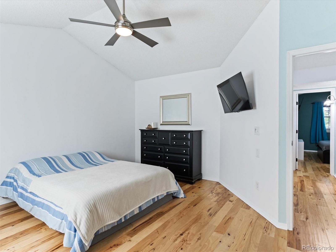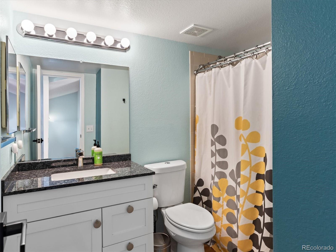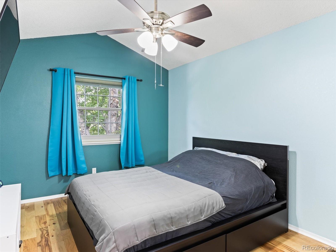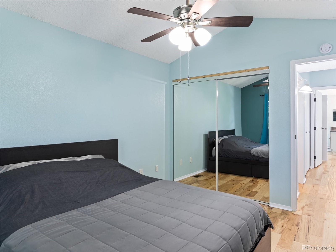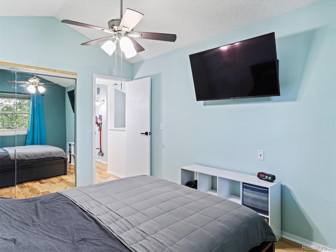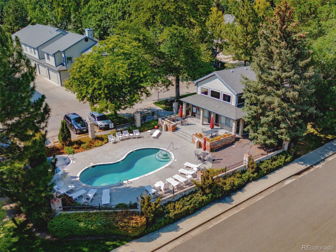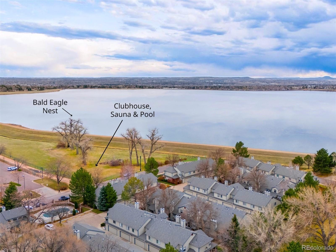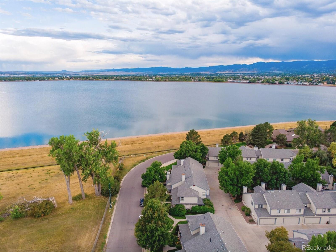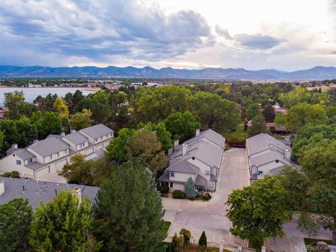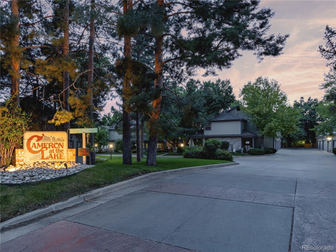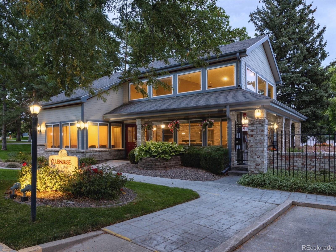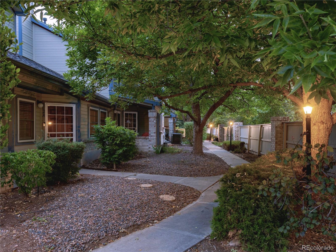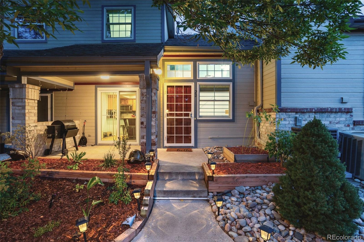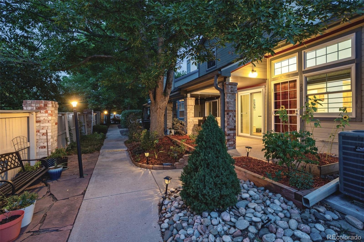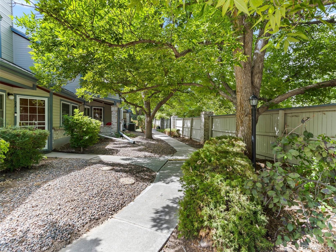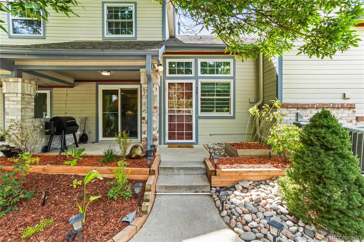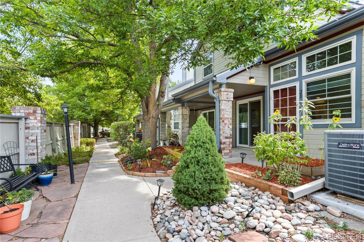Find us on...
Dashboard
- 2 Beds
- 3 Baths
- 1,238 Sqft
- .03 Acres
New Search X
4301 S Pierce Street 2d
Priced $40-45k lower than nearby listings! Move-in ready! OVERSIZED 2-car garage! Pets and long-term rentals allowed. Even MORE storage under the stairs, PLUS large walk-in closet! Clubhouse features year-round full-size, cedar-lined sauna! Hardwood floors and upgraded windows throughout! RO water filtration, whole-home water softener, soft-close cabinets and jetted tub! Peacefully nestled near a lake and a golf course just minutes from all your shopping and dining needs, this meticulously maintained and beautifully updated turnkey townhome offers the perfect blend of quiet and convenience. Vaulted ceilings greet you as you enter, high windows (with automatic electric blinds) letting in plenty of natural light. Every detail is immaculately maintained, from outlets and switches to door handles, hinges and air vents. Natural wood kitchen cabinets compliment updated vanities in all 3 bathrooms and granite countertops throughout. The owner's suite also features vaulted ceilings along with a walk-in closet, dual vanities, upgraded large walk-in shower and jetted tub. Second bedroom occupants enjoy the second full bath, while day guests make use of the bonus half bath downstairs. The fully finished oversized 2-car garage easily parks two large vehicles with ample room for a freezer, workbench, overhead racks and storage shelves. If that's not enough, the surprisingly spacious bonus space under the stairs offers even more storage. Enjoy the summer evenings on your private covered patio (charcoal grills allowed!), with upgraded front hose hookup and fully irrigated front garden. Stroll landscaped grounds beneath majestic trees on your way to enjoy the clubhouse, hot tub, sauna and pool. Cross a quiet side street for a mountain view, lake view and nesting bald eagles. Then return home and enjoy a warm fire in your upgraded gas fireplace. Front garden may be maintained by Homeowner or HOA as desired. FREE refis for 5 years AND free rate buydown available, contact for details!
Listing Office: LUX Real Estate Company ERA Powered 
Essential Information
- MLS® #7915215
- Price$425,000
- Bedrooms2
- Bathrooms3.00
- Full Baths2
- Half Baths1
- Square Footage1,238
- Acres0.03
- Year Built1987
- TypeResidential
- Sub-TypeTownhouse
- StyleContemporary
- StatusActive
Community Information
- Address4301 S Pierce Street 2d
- SubdivisionCameron at the Lake
- CityDenver
- CountyDenver
- StateCO
- Zip Code80123
Amenities
- Parking Spaces2
- # of Garages2
- Is WaterfrontYes
- WaterfrontLake Front
- Has PoolYes
- PoolOutdoor Pool
Amenities
Clubhouse, Parking, Pool, Sauna, Spa/Hot Tub
Utilities
Cable Available, Electricity Connected, Internet Access (Wired), Natural Gas Connected, Phone Connected
Parking
Concrete, Dry Walled, Finished Garage, Guest, Lighted, Oversized
Interior
- HeatingForced Air, Natural Gas
- CoolingCentral Air
- FireplaceYes
- # of Fireplaces1
- StoriesTwo
Interior Features
Ceiling Fan(s), Eat-in Kitchen, Five Piece Bath, Granite Counters, High Ceilings, High Speed Internet, Open Floorplan, Pantry, Primary Suite, Sauna, Smart Ceiling Fan, Smart Light(s), Smart Window Coverings, Smoke Free, Hot Tub, Vaulted Ceiling(s), Walk-In Closet(s), Wired for Data
Appliances
Dishwasher, Disposal, Dryer, Freezer, Gas Water Heater, Microwave, Oven, Range, Refrigerator, Washer, Water Purifier, Water Softener
Fireplaces
Family Room, Gas, Living Room
Exterior
- RoofShingle
- FoundationSlab
Exterior Features
Barbecue, Garden, Lighting, Rain Gutters, Spa/Hot Tub
Lot Description
Landscaped, Near Public Transit, Sprinklers In Front, Sprinklers In Rear
Windows
Double Pane Windows, Window Coverings, Window Treatments
School Information
- DistrictDenver 1
- ElementaryGrant Ranch E-8
- MiddleGrant Ranch E-8
- HighJohn F. Kennedy
Additional Information
- Date ListedSeptember 11th, 2025
- ZoningR-2
Listing Details
LUX Real Estate Company ERA Powered
 Terms and Conditions: The content relating to real estate for sale in this Web site comes in part from the Internet Data eXchange ("IDX") program of METROLIST, INC., DBA RECOLORADO® Real estate listings held by brokers other than RE/MAX Professionals are marked with the IDX Logo. This information is being provided for the consumers personal, non-commercial use and may not be used for any other purpose. All information subject to change and should be independently verified.
Terms and Conditions: The content relating to real estate for sale in this Web site comes in part from the Internet Data eXchange ("IDX") program of METROLIST, INC., DBA RECOLORADO® Real estate listings held by brokers other than RE/MAX Professionals are marked with the IDX Logo. This information is being provided for the consumers personal, non-commercial use and may not be used for any other purpose. All information subject to change and should be independently verified.
Copyright 2025 METROLIST, INC., DBA RECOLORADO® -- All Rights Reserved 6455 S. Yosemite St., Suite 500 Greenwood Village, CO 80111 USA
Listing information last updated on November 5th, 2025 at 3:48am MST.

