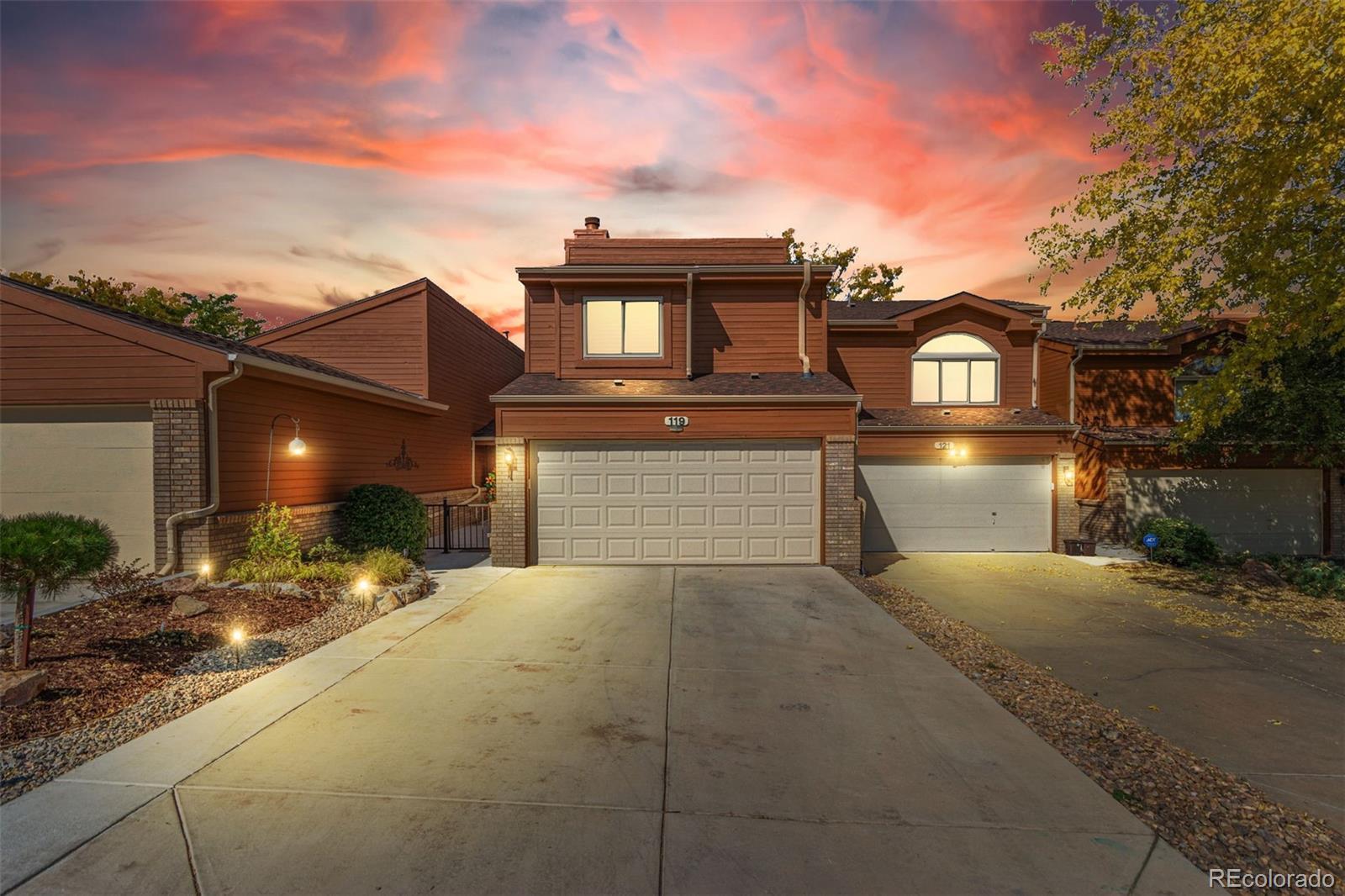Find us on...
Dashboard
- $665k Price
- 3 Beds
- 2 Baths
- 2,598 Sqft
New Search X
119 Ward Court
Welcome to 119 Ward Ct — a truly unique lakefront townhome that blends low-maintenance living with the feel of a single-family home. Set in a quiet enclave with no neighbors in front or behind, this rare property offers privacy, views, and a backyard you won’t find anywhere else in a townhome. Inside, the layout is flexible and ideal for multigenerational living, work-from-home needs, or long-term accessibility. The main level features a spacious open-concept living area, soaring vaulted ceilings, custom woodwork, and atrium-style windows that bring in natural light and serene water views. You’ll find two main-level bedrooms — one with an en-suite bathroom, perfect for guests, extended family, or future single-level living. The second main-level bedroom makes a great office or flex space and has its own laundry hookups. Upstairs, retreat to your private primary suite, which spans the entire second floor and features vaulted ceilings, its own fireplace, walk-in closet, and a remodeled 5-piece luxury bath. You’ll wake up to lake views from the back and park views from the front — a rare find in townhome living. Step outside to enjoy the brand-new composite deck with rain guard, keeping your covered walkout patio dry and usable year-round. The backyard spans nearly 60’ x 30’ and is fully landscaped with raised garden beds, mature trees, and direct access to the lake — perfect for gardening, entertaining, or simply enjoying the tranquil surroundings. Downstairs, the large finished walkout basement offers even more flexibility, with a wet bar, kitchenette area, and extra storage or space for a hobby room or potential 4th bedroom. With extremely low HOA dues, walkable access to Lakewood Park, and easy connectivity to Hwy 6, local hospitals, grocery stores, and restaurants — this is a home that truly checks every box. You won’t find another one like this. Reach out to schedule a showing of this rarely available retreat in the heart of Lakewood.
Listing Office: eXp Realty, LLC 
Essential Information
- MLS® #7917561
- Price$665,000
- Bedrooms3
- Bathrooms2.00
- Full Baths2
- Square Footage2,598
- Acres0.00
- Year Built1986
- TypeResidential
- Sub-TypeTownhouse
- StyleContemporary
- StatusPending
Community Information
- Address119 Ward Court
- SubdivisionVillage on the Lakes
- CityLakewood
- CountyJefferson
- StateCO
- Zip Code80228
Amenities
- Parking Spaces2
- # of Garages2
- Is WaterfrontYes
- WaterfrontLake Front, Pond, Waterfront
Utilities
Cable Available, Electricity Connected, Internet Access (Wired), Natural Gas Connected, Phone Connected
Interior
- HeatingForced Air
- CoolingCentral Air
- FireplaceYes
- # of Fireplaces2
- FireplacesLiving Room, Primary Bedroom
- StoriesTwo
Interior Features
Breakfast Bar, Ceiling Fan(s), Eat-in Kitchen, Five Piece Bath, Granite Counters, High Ceilings, High Speed Internet, In-Law Floorplan, Jack & Jill Bathroom, Kitchen Island, Open Floorplan, Primary Suite, Vaulted Ceiling(s), Walk-In Closet(s), Wet Bar
Appliances
Bar Fridge, Dishwasher, Disposal, Dryer, Microwave, Oven, Refrigerator, Washer
Exterior
- WindowsDouble Pane Windows
- RoofComposition
Exterior Features
Garden, Lighting, Private Yard, Rain Gutters
Lot Description
Greenbelt, Landscaped, Open Space, Sprinklers In Rear
School Information
- DistrictJefferson County R-1
- ElementaryFoothills
- MiddleDunstan
- HighGreen Mountain
Additional Information
- Date ListedJune 5th, 2025
Listing Details
 eXp Realty, LLC
eXp Realty, LLC
 Terms and Conditions: The content relating to real estate for sale in this Web site comes in part from the Internet Data eXchange ("IDX") program of METROLIST, INC., DBA RECOLORADO® Real estate listings held by brokers other than RE/MAX Professionals are marked with the IDX Logo. This information is being provided for the consumers personal, non-commercial use and may not be used for any other purpose. All information subject to change and should be independently verified.
Terms and Conditions: The content relating to real estate for sale in this Web site comes in part from the Internet Data eXchange ("IDX") program of METROLIST, INC., DBA RECOLORADO® Real estate listings held by brokers other than RE/MAX Professionals are marked with the IDX Logo. This information is being provided for the consumers personal, non-commercial use and may not be used for any other purpose. All information subject to change and should be independently verified.
Copyright 2025 METROLIST, INC., DBA RECOLORADO® -- All Rights Reserved 6455 S. Yosemite St., Suite 500 Greenwood Village, CO 80111 USA
Listing information last updated on June 21st, 2025 at 9:33am MDT.














































