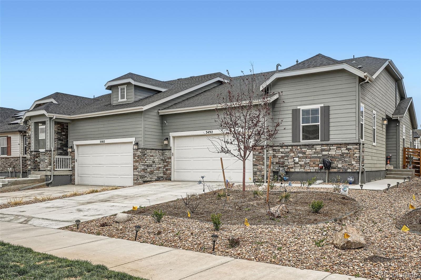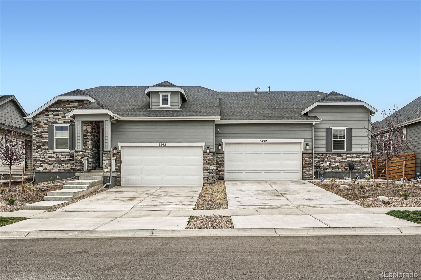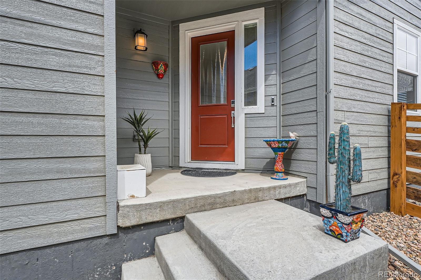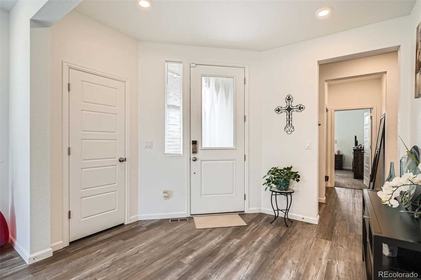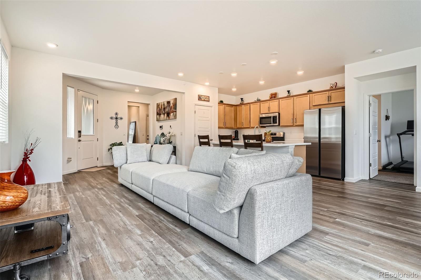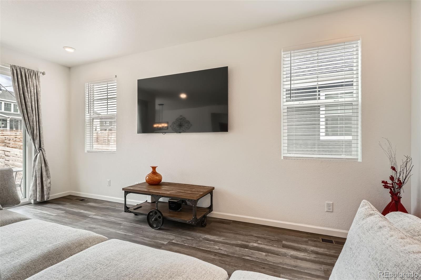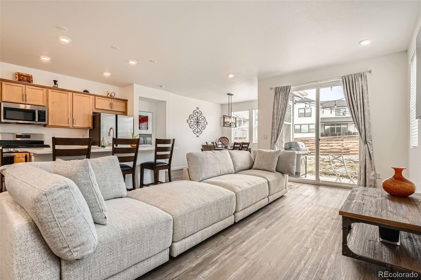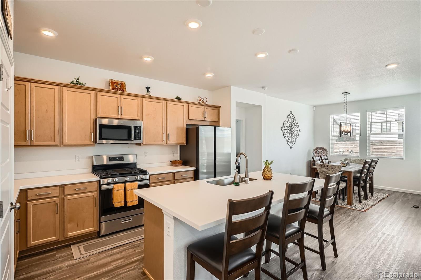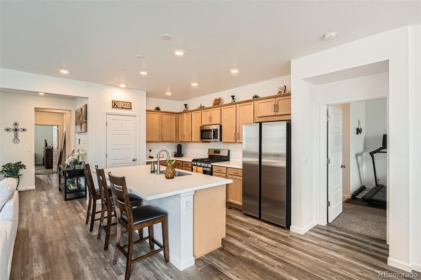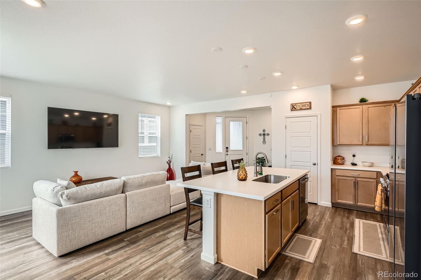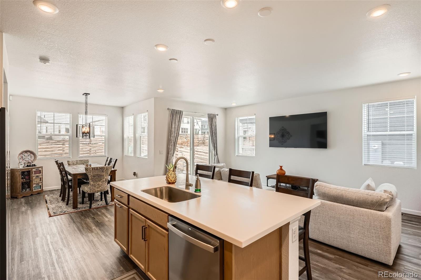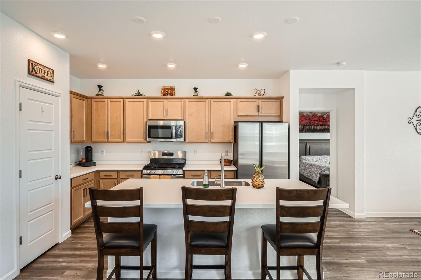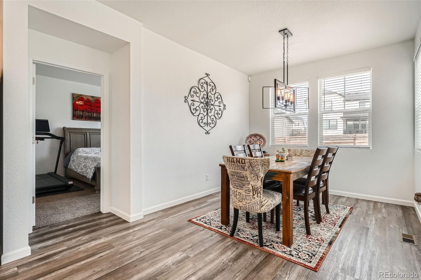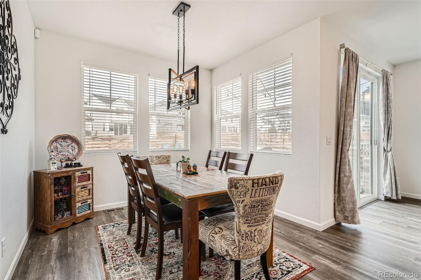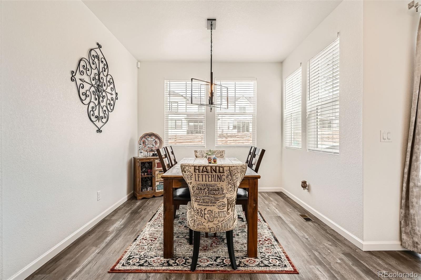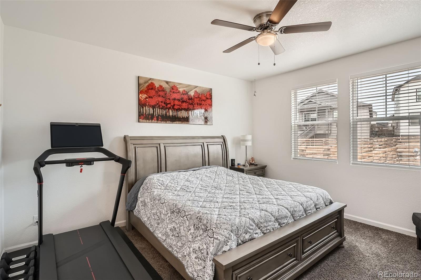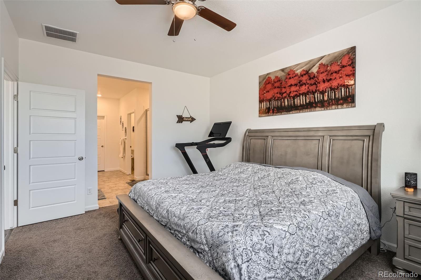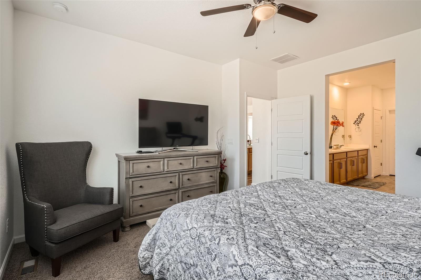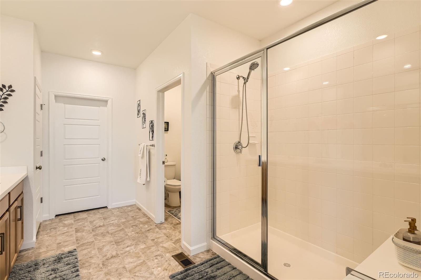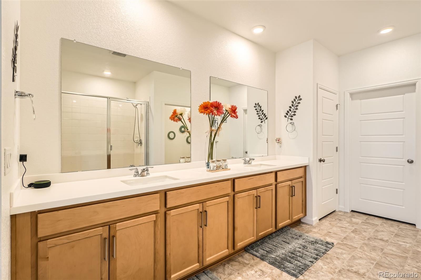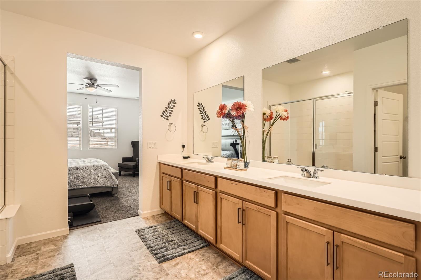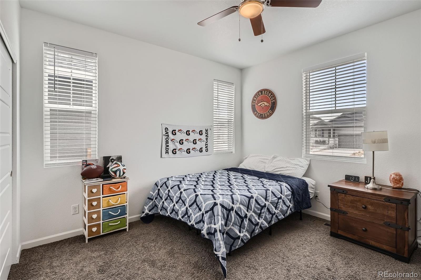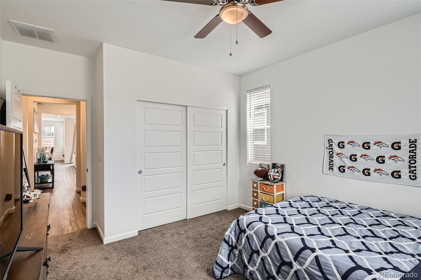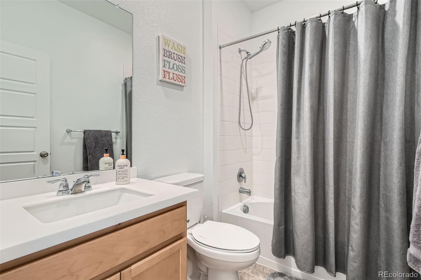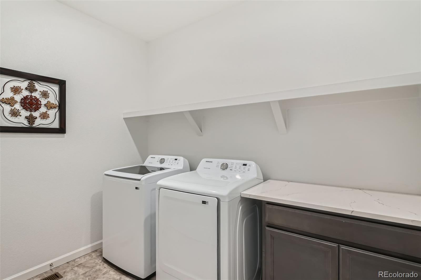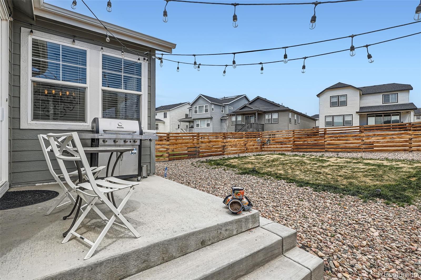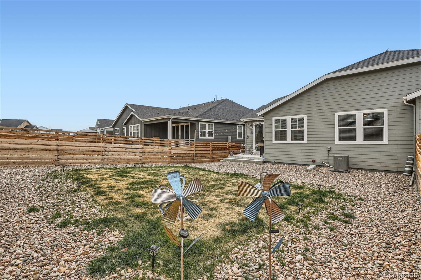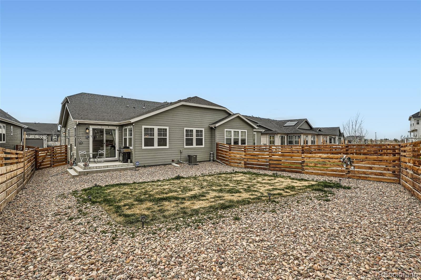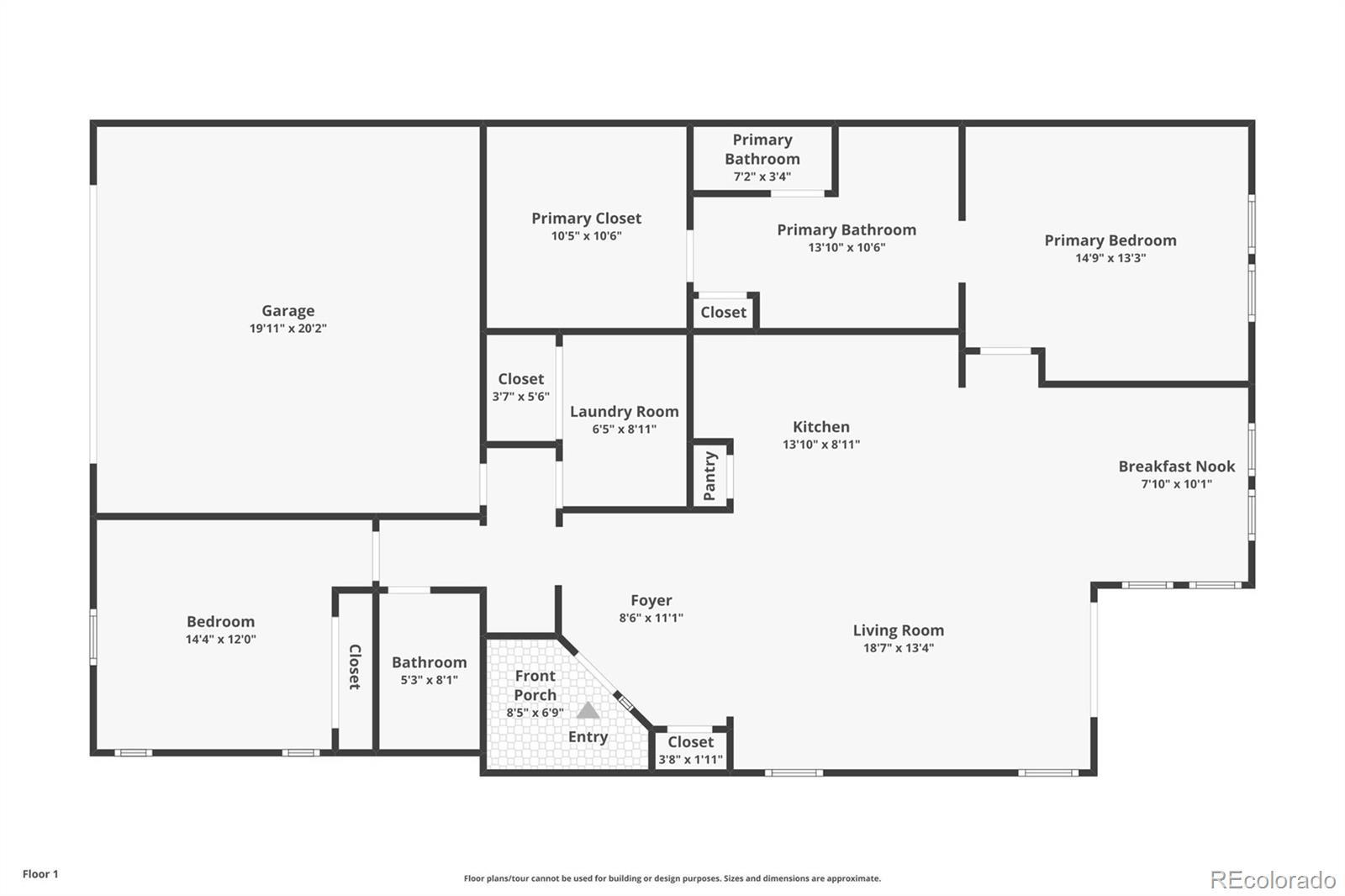Find us on...
Dashboard
- 2 Beds
- 2 Baths
- 1,517 Sqft
- .14 Acres
New Search X
3492 N Buchanan Way
This could be the best deal in the neighborhood. A low-maintenance, single-level living with the Rocky Mountain model designed by Taylor Morrison at Aurora Highlands—an award-winning community in its exciting early stages of development. This thoughtfully designed paired home is filled with natural light and features an open-concept layout ideal for entertaining and everyday comfort. A spacious foyer leads into the gourmet kitchen, great room, and dining area, with the option to transform the dining space into a flex room—perfect for a home office, playroom, or hobby space. An additional bedroom and full bath are located near the front of the home, offering privacy and flexibility for guests or family. The laundry room is already equipped with built-in storage cabinets for added convenience, and the professionally completed landscaping ensures a polished, move-in-ready exterior. At the rear of the home, the private primary suite offers a peaceful retreat with a generous walk-in closet and a 4-piece bath. Structural upgrades such as a beautiful patio and two-car garage elevate the home’s design, while easy access to DIA, major highways, and nearby trails enhances your lifestyle. Whether you're looking to simplify or start fresh, this low-maintenance home combines modern comfort with effortless outdoor enjoyment—all nestled in one of Colorado’s most promising and vibrant new communities. A community brochure for your review: https://theaurorahighlands.com/the-aurora-highlands-brochure/
Listing Office: Home Brokers, LLC 
Essential Information
- MLS® #7919420
- Price$490,000
- Bedrooms2
- Bathrooms2.00
- Full Baths2
- Square Footage1,517
- Acres0.14
- Year Built2023
- TypeResidential
- Sub-TypeSingle Family Residence
- StyleTraditional
- StatusActive
Community Information
- Address3492 N Buchanan Way
- SubdivisionThe Aurora Highlands
- CityAurora
- CountyAdams
- StateCO
- Zip Code80019
Amenities
- Parking Spaces2
- Parking220 Volts
- # of Garages2
Utilities
Cable Available, Electricity Connected, Internet Access (Wired), Natural Gas Connected, Phone Connected
Interior
- HeatingForced Air
- CoolingAir Conditioning-Room
- StoriesOne
Interior Features
Five Piece Bath, High Ceilings, Kitchen Island, No Stairs, Open Floorplan, Primary Suite, Quartz Counters, Smoke Free
Appliances
Dishwasher, Disposal, Dryer, Microwave, Range, Refrigerator, Self Cleaning Oven, Washer
Exterior
- Exterior FeaturesPrivate Yard
- WindowsDouble Pane Windows
- RoofComposition
Lot Description
Landscaped, Master Planned, Sprinklers In Front, Sprinklers In Rear
School Information
- DistrictAdams-Arapahoe 28J
- ElementaryAurora Highlands
- MiddleAurora Highlands
- HighVista Peak
Additional Information
- Date ListedMay 14th, 2025
Listing Details
 Home Brokers, LLC
Home Brokers, LLC
 Terms and Conditions: The content relating to real estate for sale in this Web site comes in part from the Internet Data eXchange ("IDX") program of METROLIST, INC., DBA RECOLORADO® Real estate listings held by brokers other than RE/MAX Professionals are marked with the IDX Logo. This information is being provided for the consumers personal, non-commercial use and may not be used for any other purpose. All information subject to change and should be independently verified.
Terms and Conditions: The content relating to real estate for sale in this Web site comes in part from the Internet Data eXchange ("IDX") program of METROLIST, INC., DBA RECOLORADO® Real estate listings held by brokers other than RE/MAX Professionals are marked with the IDX Logo. This information is being provided for the consumers personal, non-commercial use and may not be used for any other purpose. All information subject to change and should be independently verified.
Copyright 2025 METROLIST, INC., DBA RECOLORADO® -- All Rights Reserved 6455 S. Yosemite St., Suite 500 Greenwood Village, CO 80111 USA
Listing information last updated on August 27th, 2025 at 9:03pm MDT.

