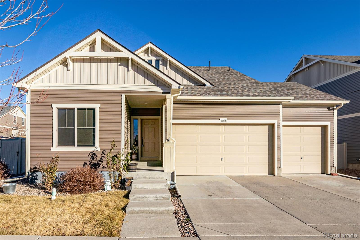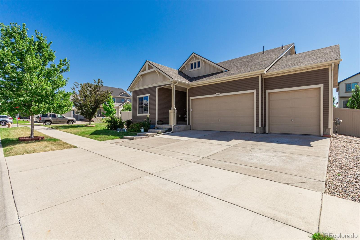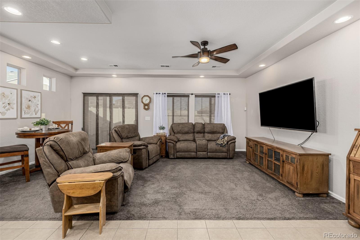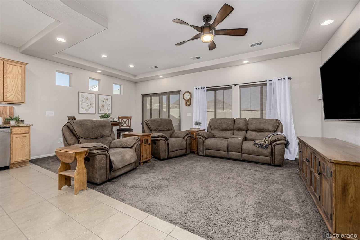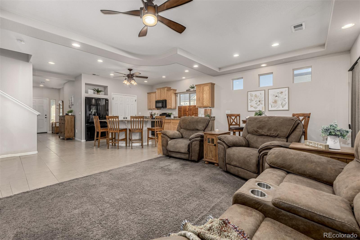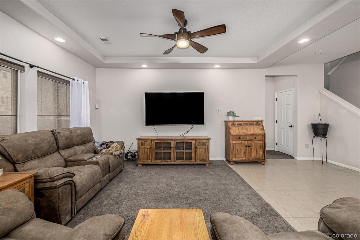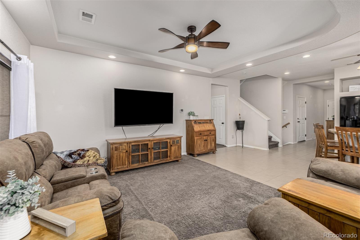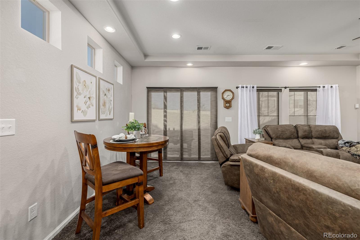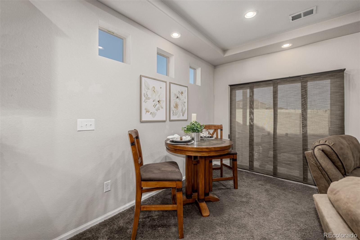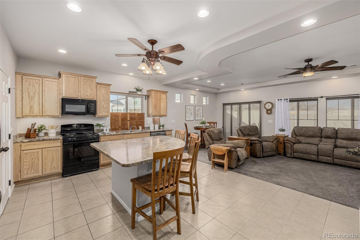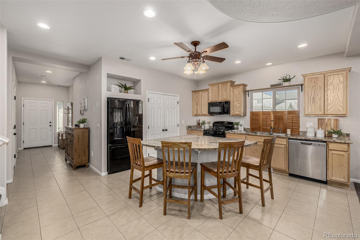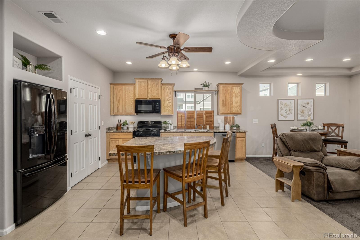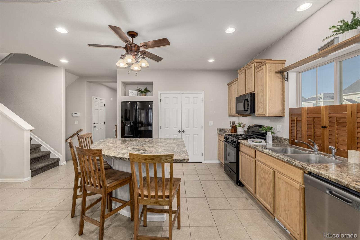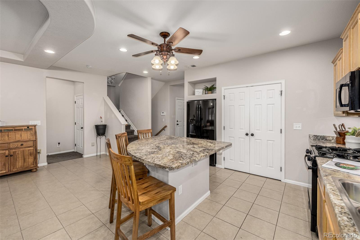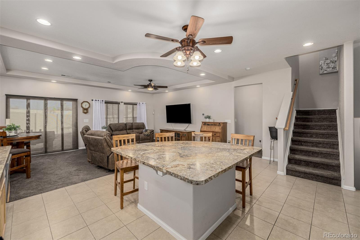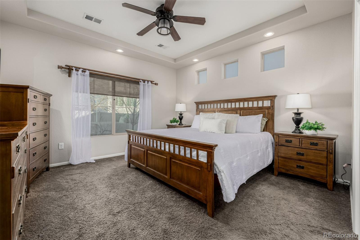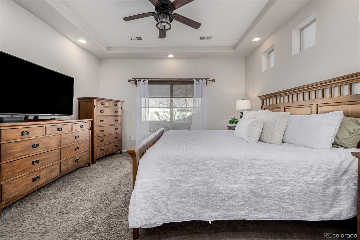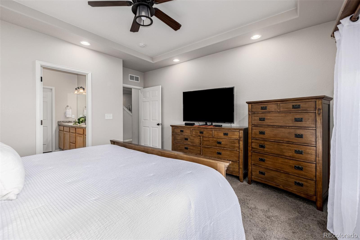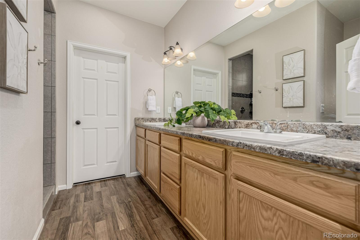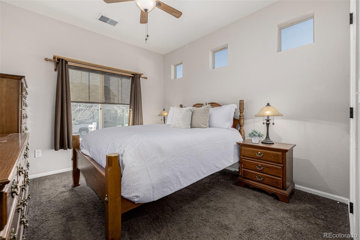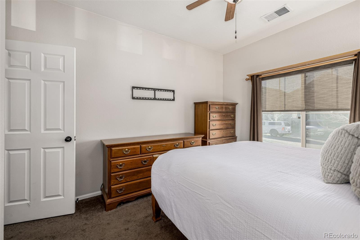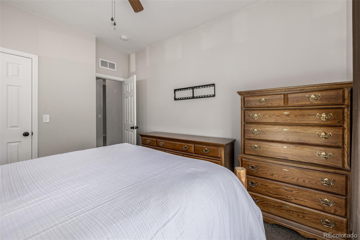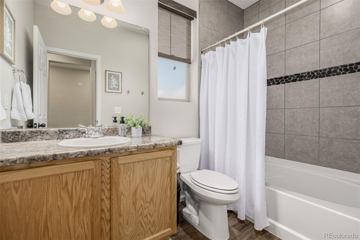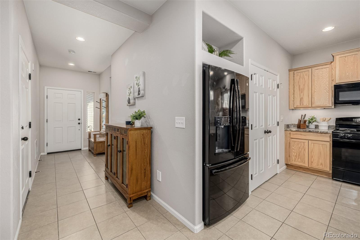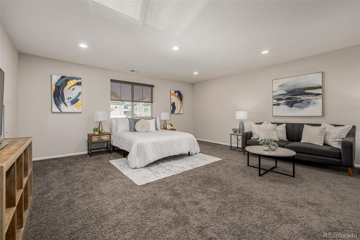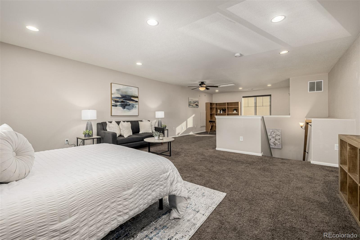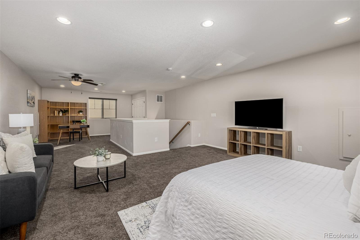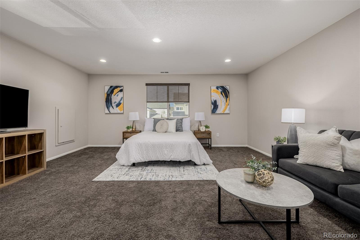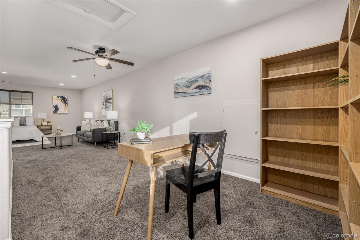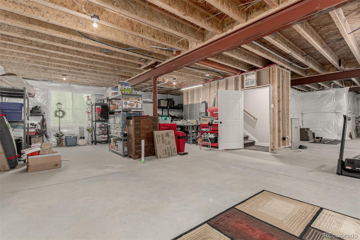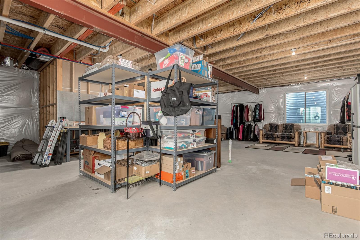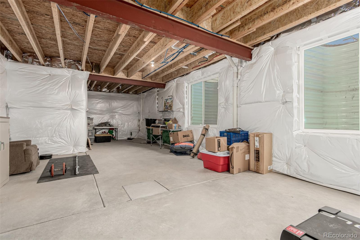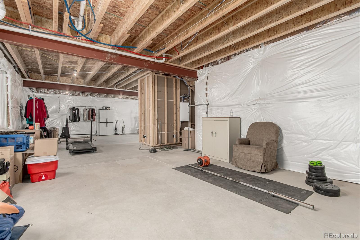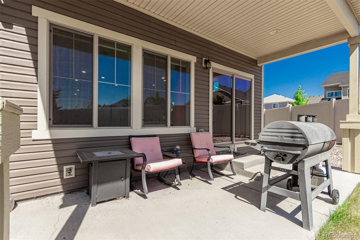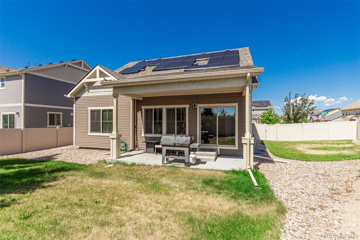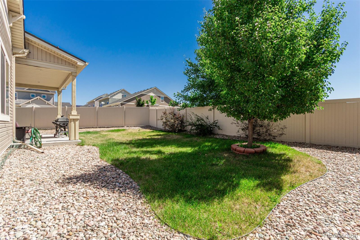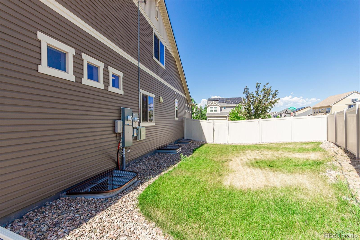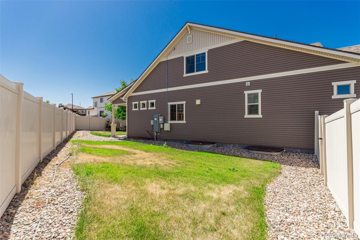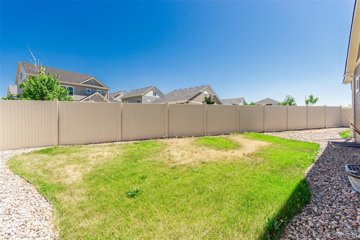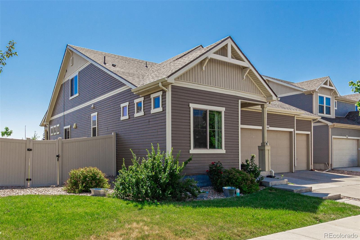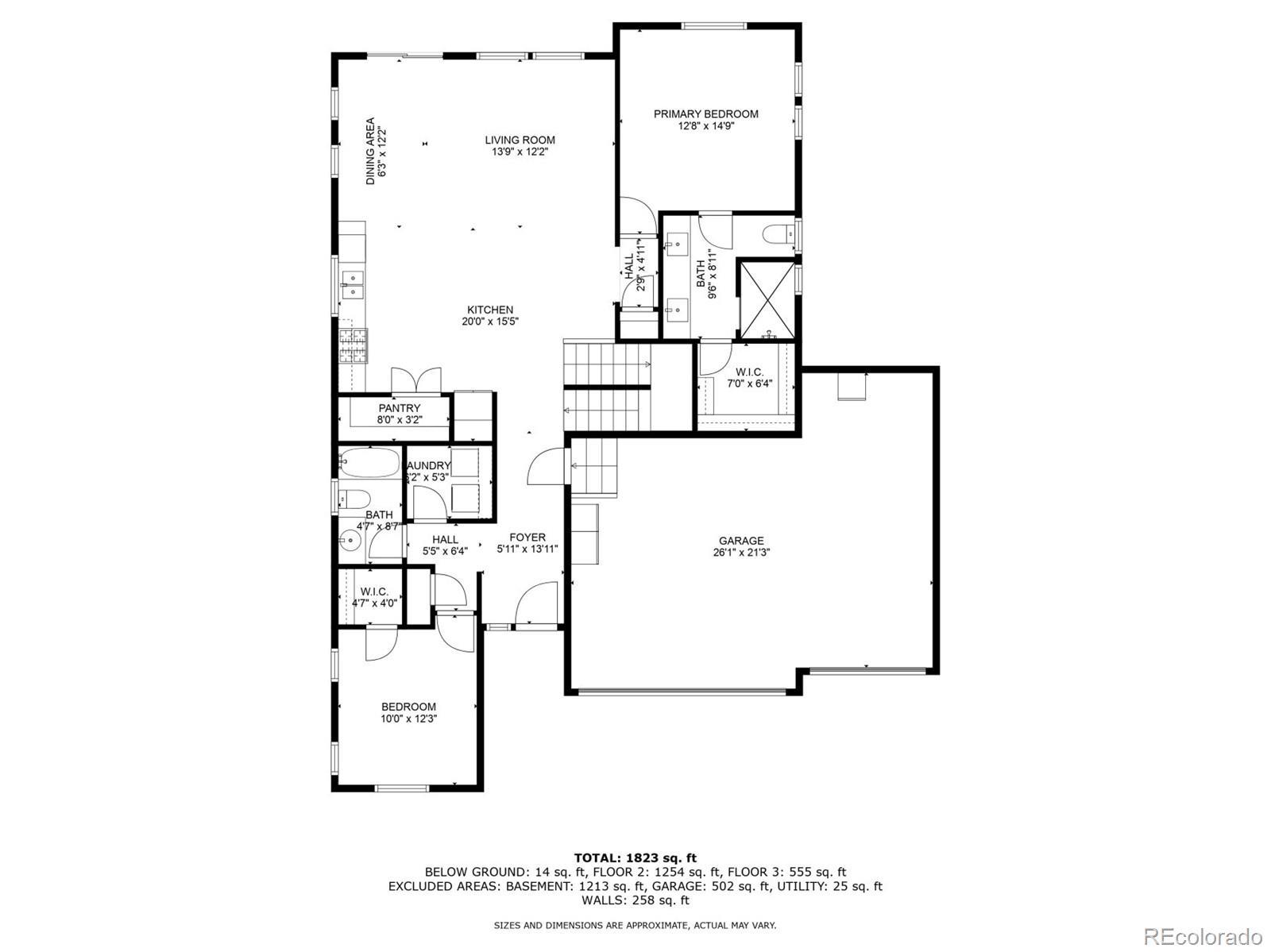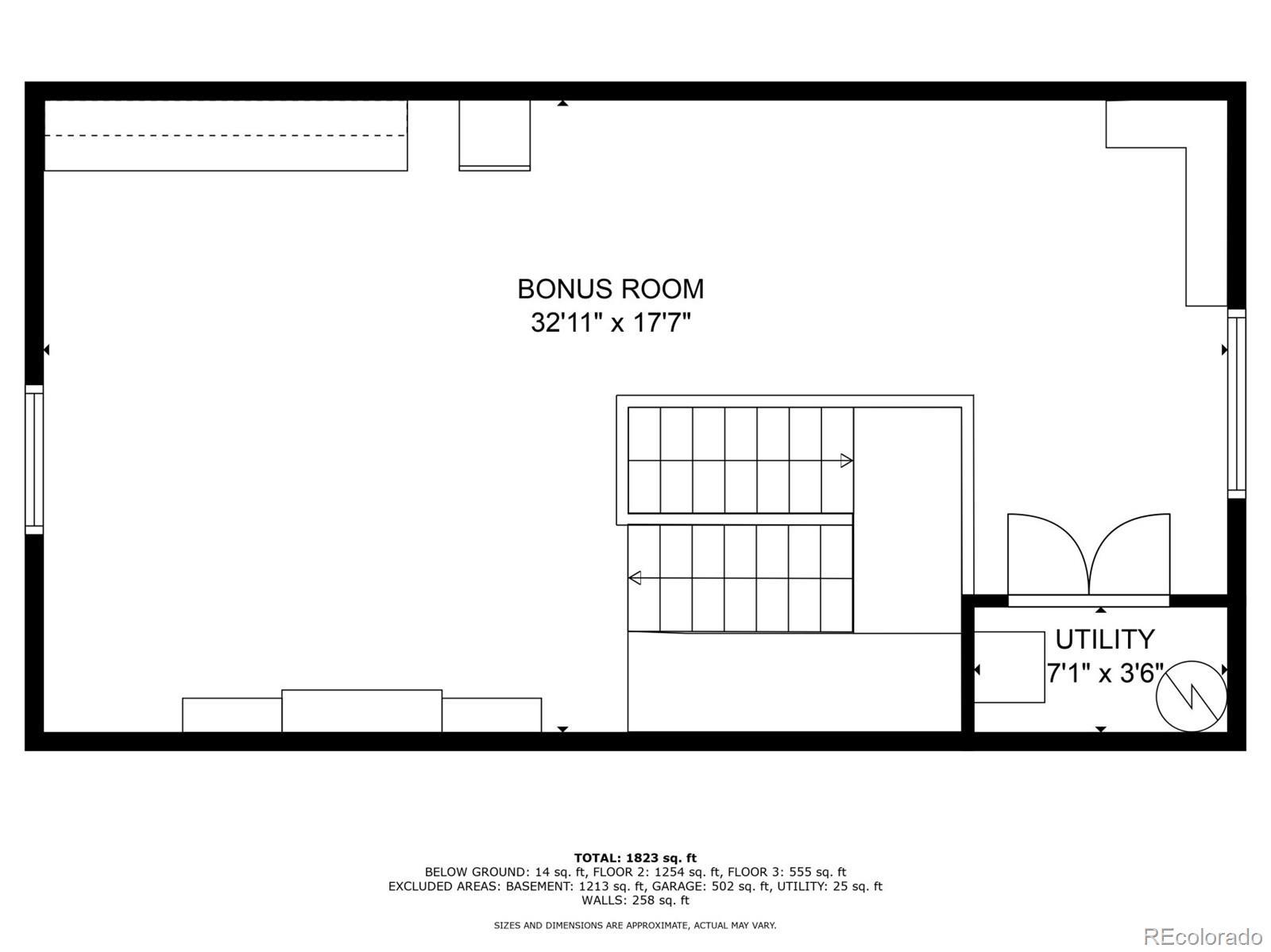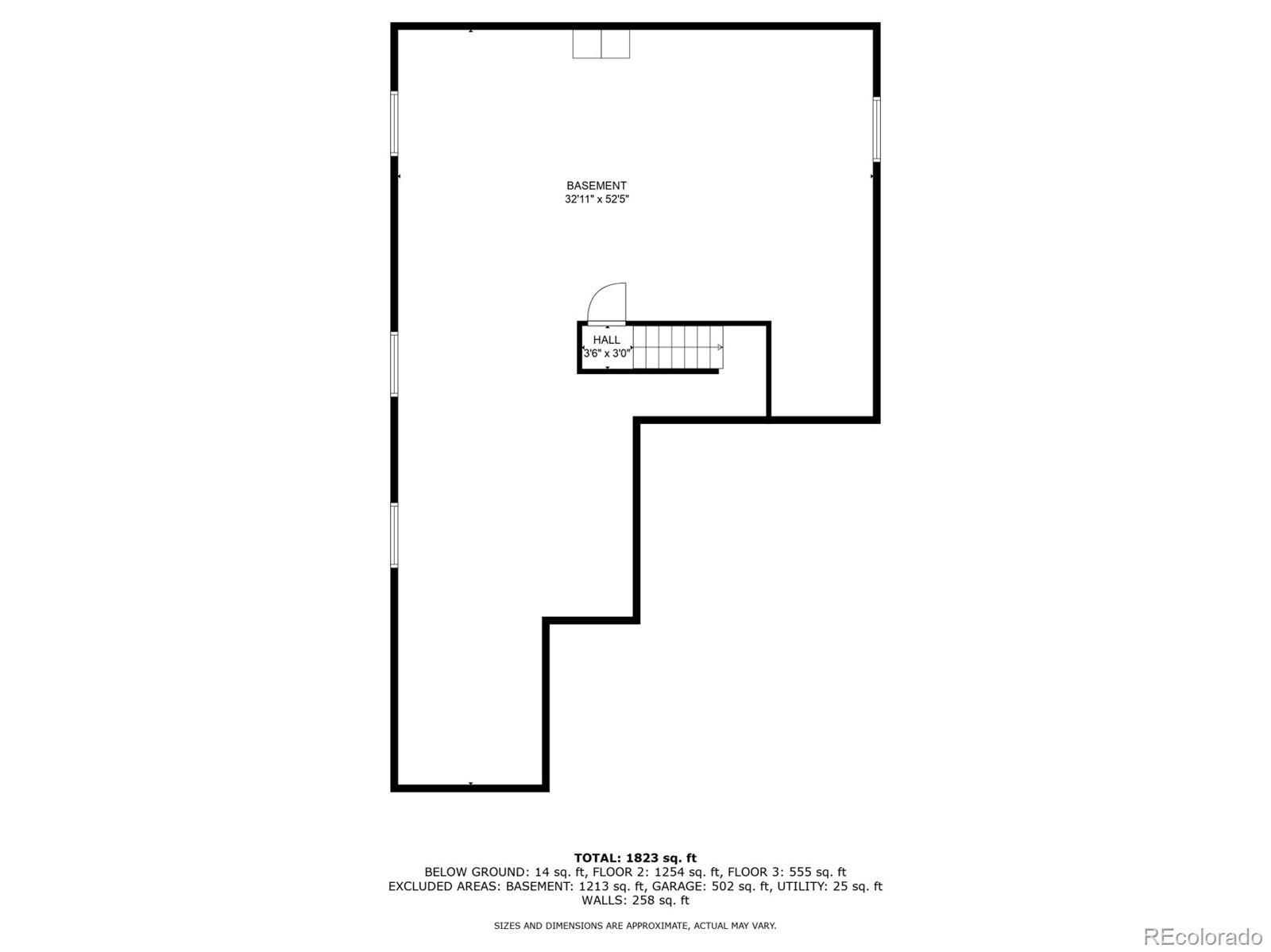Find us on...
Dashboard
- 3 Beds
- 2 Baths
- 2,081 Sqft
- .17 Acres
New Search X
5568 Ceylon Street
Welcome to Green Valley Ranch. This well-maintained, move-in-ready 1.5-story home is nestled on a corner lot with a 3 car garage! The thoughtfully designed home offers comfort, opportunity, and versatility. The spacious primary suite on the main level features a walk-in closet and a luxurious five-piece ensuite bath. An additional guest room, also on the main level, includes its own walk-in closet and access to a full guest bath. The large kitchen, complete with an island, opens seamlessly to the living area, creating an inviting space filled with natural light from abundant windows throughout. Upstairs, a generous loft provides versatility as a 3rd bedroom retreat for guests, offering enough space for a living area, workspace + bedroom endless possibilities. If more beds/baths are needed, similar floor plans do have a full bath in the loft (no rough-ins, as well as the unfinished basement presents a blank canvas for future expansion. The open-concept layout continues into the fenced backyard, where a poured concrete patio offers the perfect spot for outdoor relaxation or entertaining. Enjoy proximity to excellent schools, parks, trails, and playgrounds, along with convenient access to public transportation, light rail, restaurants, breweries, shopping, downtown Denver, the airport, and E-470. Don't miss out on this incredible opportunity and schedule your showing today.
Listing Office: eXp Realty, LLC 
Essential Information
- MLS® #7922812
- Price$540,000
- Bedrooms3
- Bathrooms2.00
- Full Baths2
- Square Footage2,081
- Acres0.17
- Year Built2016
- TypeResidential
- Sub-TypeSingle Family Residence
- StyleTraditional
- StatusActive
Community Information
- Address5568 Ceylon Street
- SubdivisionGreen Valley Ranch
- CityDenver
- CountyDenver
- StateCO
- Zip Code80249
Amenities
- Parking Spaces3
- # of Garages3
Interior
- HeatingForced Air, Natural Gas
- CoolingCentral Air
- StoriesTwo
Interior Features
Ceiling Fan(s), Eat-in Kitchen, Five Piece Bath, Kitchen Island, Open Floorplan, Pantry, Primary Suite, Walk-In Closet(s)
Appliances
Dishwasher, Dryer, Microwave, Oven, Refrigerator, Washer
Exterior
- Exterior FeaturesPrivate Yard
- Lot DescriptionCorner Lot, Level
- WindowsDouble Pane Windows
- RoofComposition
School Information
- DistrictDenver 1
- ElementaryOmar D. Blair Charter School
- MiddleDSST: Conservatory Green
- HighDr. Martin Luther King
Additional Information
- Date ListedJuly 9th, 2025
- ZoningC-MU-20
Listing Details
 eXp Realty, LLC
eXp Realty, LLC
 Terms and Conditions: The content relating to real estate for sale in this Web site comes in part from the Internet Data eXchange ("IDX") program of METROLIST, INC., DBA RECOLORADO® Real estate listings held by brokers other than RE/MAX Professionals are marked with the IDX Logo. This information is being provided for the consumers personal, non-commercial use and may not be used for any other purpose. All information subject to change and should be independently verified.
Terms and Conditions: The content relating to real estate for sale in this Web site comes in part from the Internet Data eXchange ("IDX") program of METROLIST, INC., DBA RECOLORADO® Real estate listings held by brokers other than RE/MAX Professionals are marked with the IDX Logo. This information is being provided for the consumers personal, non-commercial use and may not be used for any other purpose. All information subject to change and should be independently verified.
Copyright 2026 METROLIST, INC., DBA RECOLORADO® -- All Rights Reserved 6455 S. Yosemite St., Suite 500 Greenwood Village, CO 80111 USA
Listing information last updated on February 18th, 2026 at 3:18am MST.

