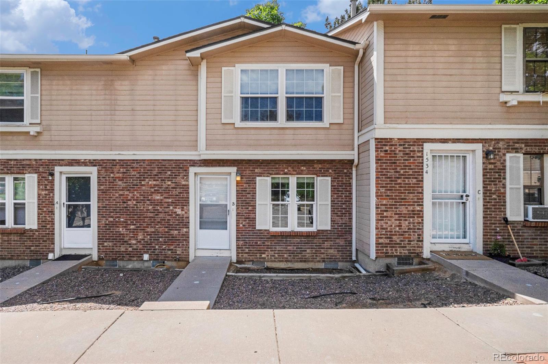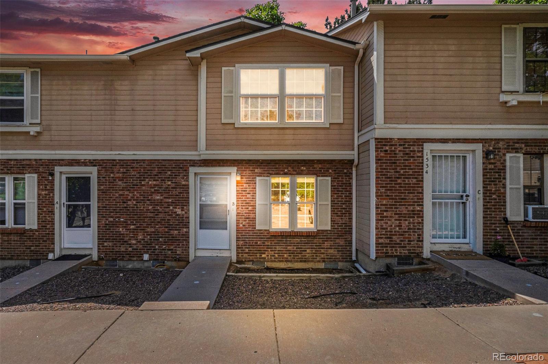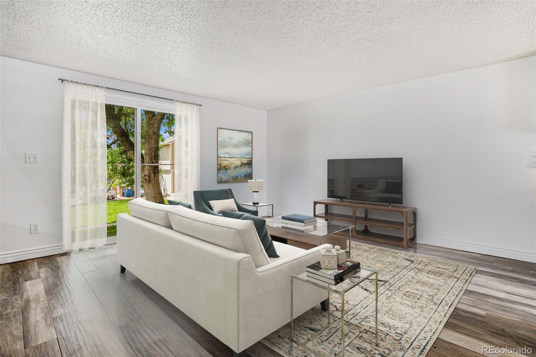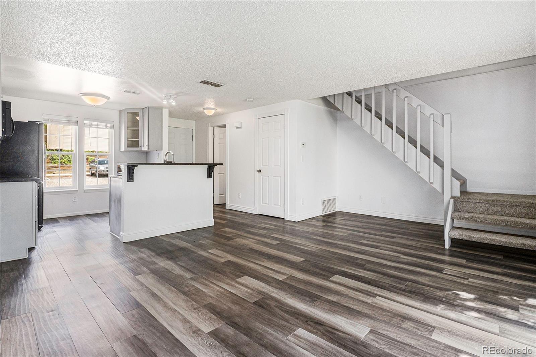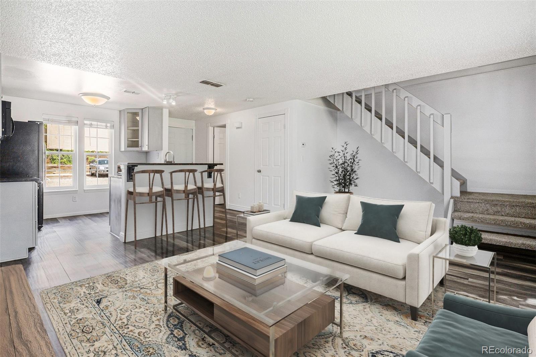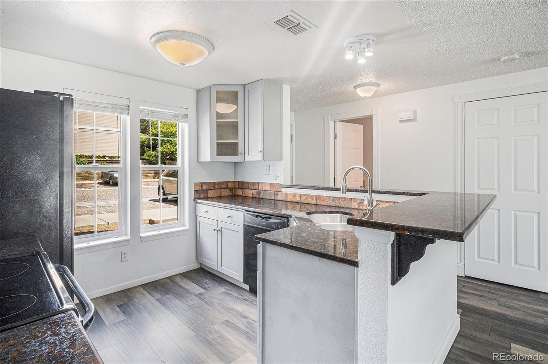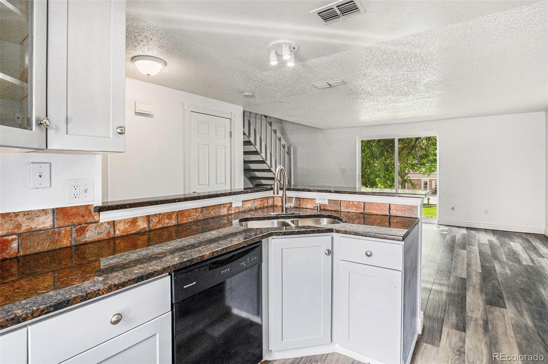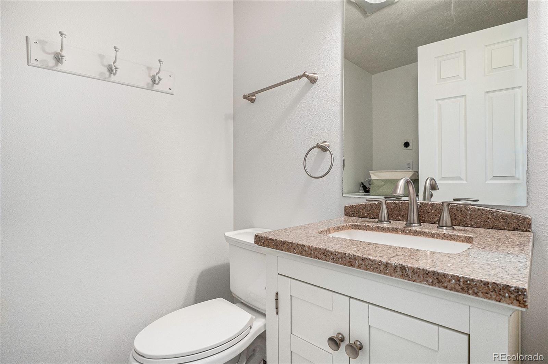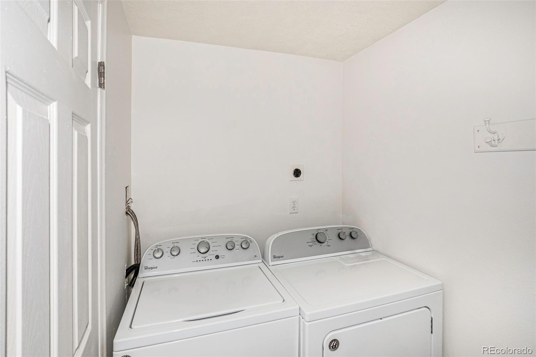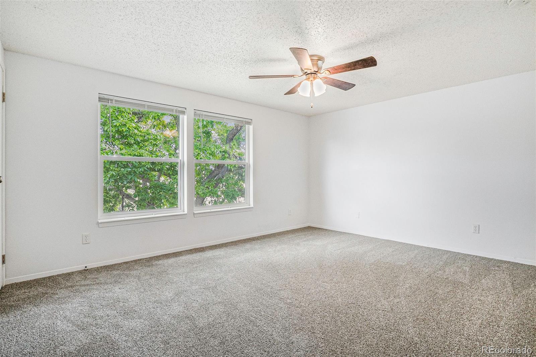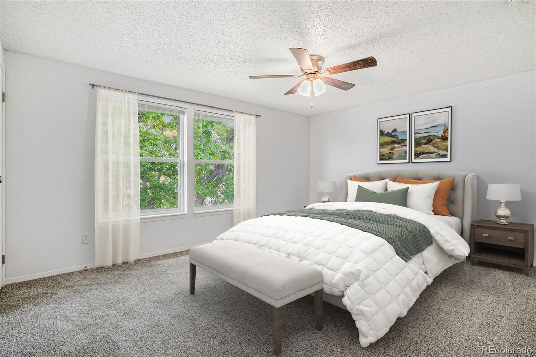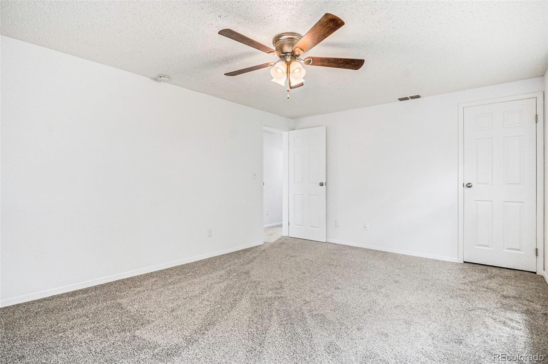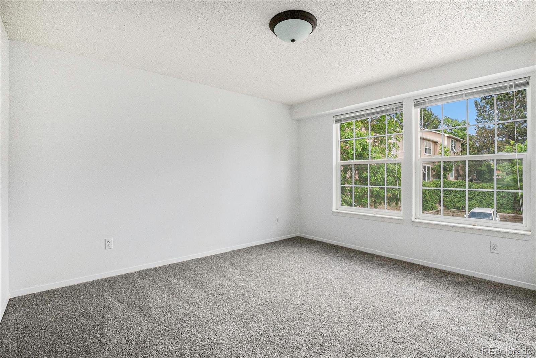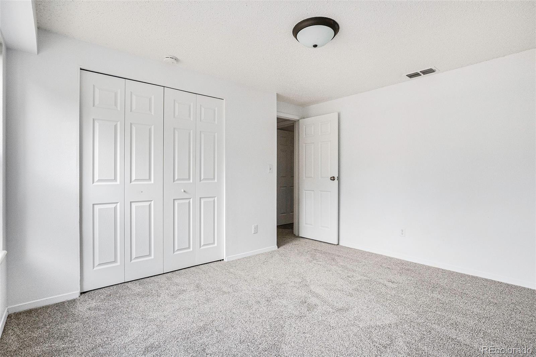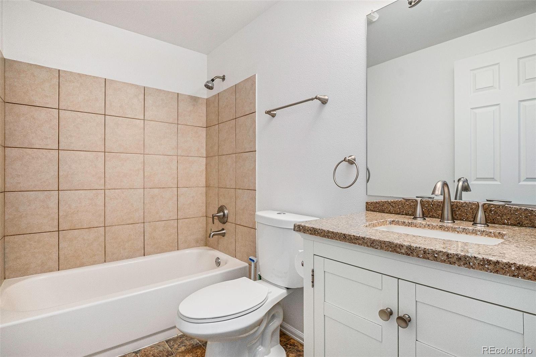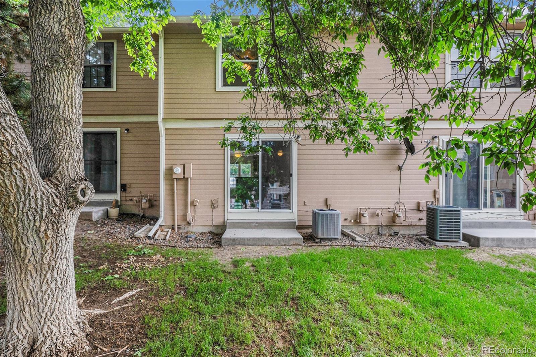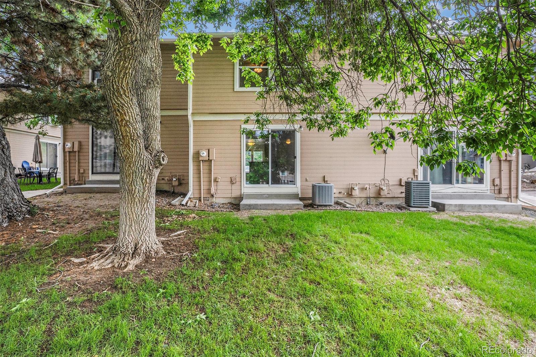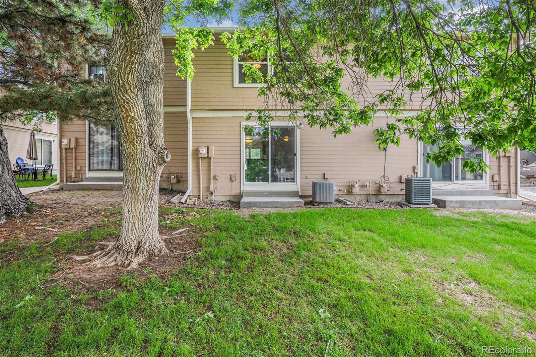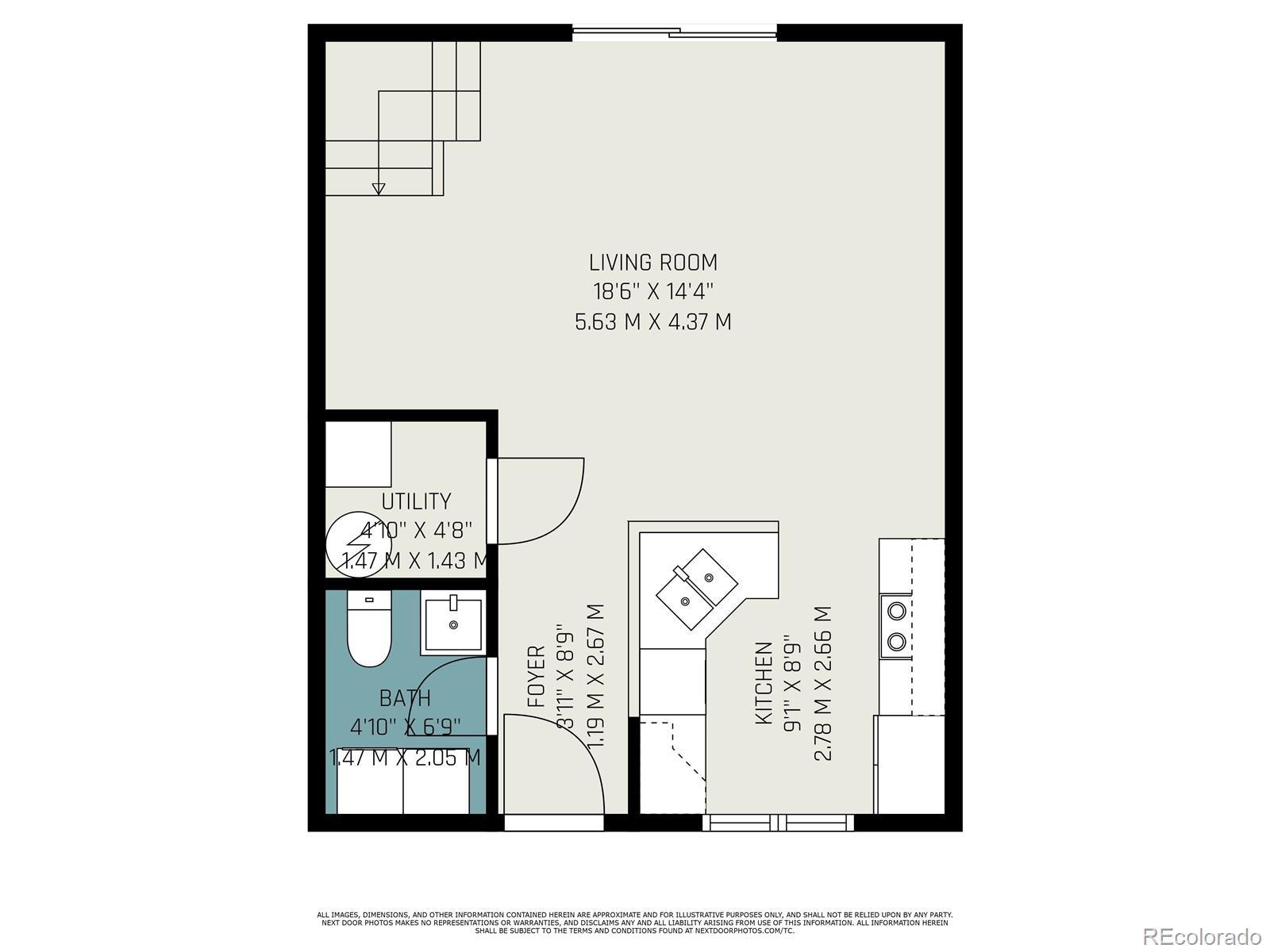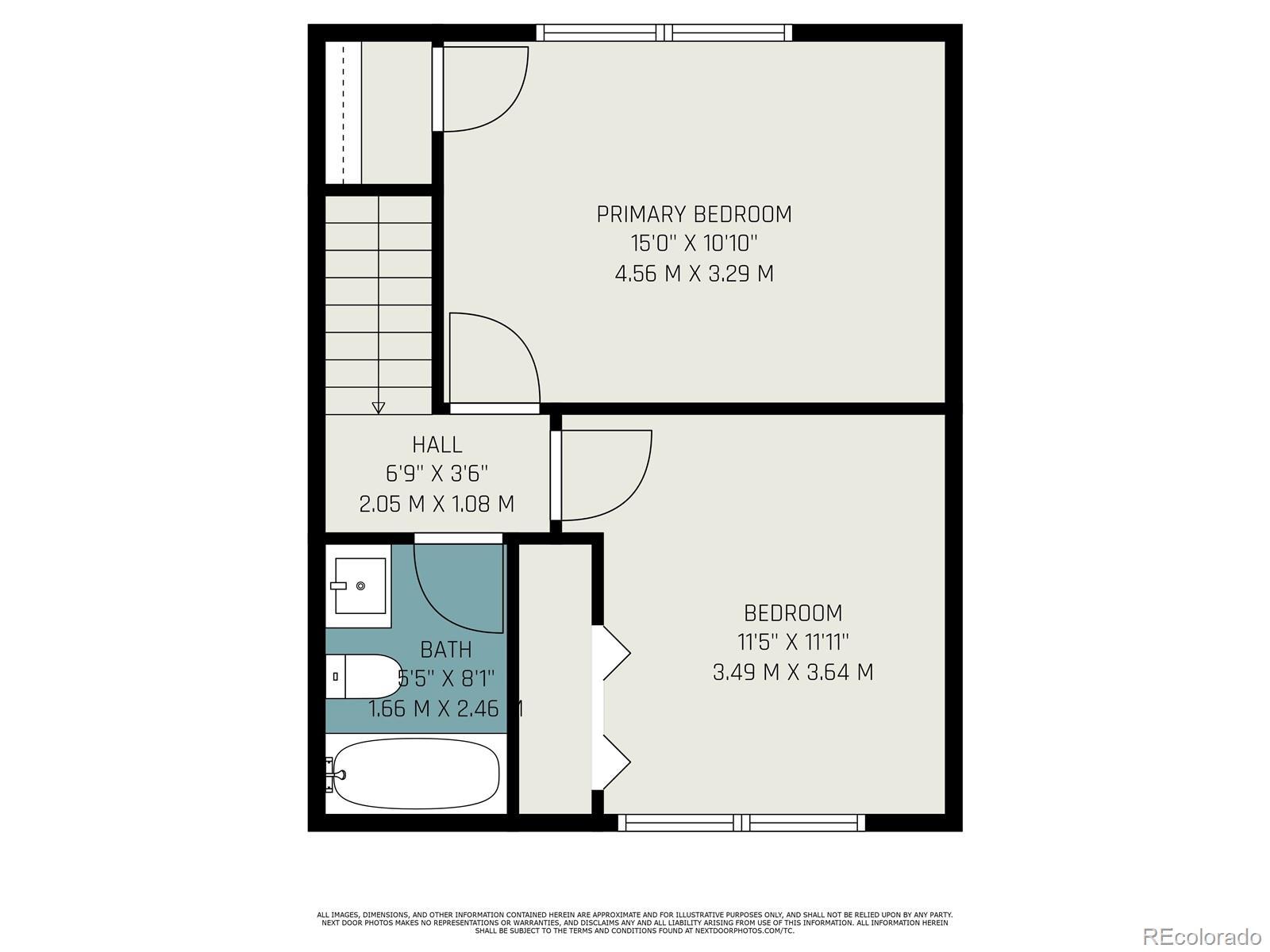Find us on...
Dashboard
- $260k Price
- 2 Beds
- 2 Baths
- 1,000 Sqft
New Search X
1534 S Ouray Circle B
Welcome to this beautifully updated 2-bedroom, 1.5-bathroom townhome nestled in the Twin Pines Village community of Aurora. This is the only unit currently listed in Twin Pines Village with central air. Spanning 1000 square feet, this home offers a blend of modern design and comfortable living. The main floor has an open-concept layout featuring a spacious living area that seamlessly flows into an updated kitchen equipped with granite countertops and a convenient breakfast bar. The laundry and half bath are conveniently located on the main floor just adjacent to the kitchen. Upstairs, you'll find two generously sized bedrooms, including a primary with a walk-in closet. A full bathroom completes the upper level ensuring convenience and functionality. Highlights include a reserved parking space directly out the front door, low-maintenance living with HOA-covered grounds and exterior upkeep, trash service, snow removal, sewer and water. Enjoy proximity to local parks, shopping centers, dining options, highways and schools. Seller just painted the interior and installed new carpet prior to listing. Don't miss the opportunity to own this delightful townhome that combines comfort, style and a great location.
Listing Office: Compass - Denver 
Essential Information
- MLS® #7926506
- Price$260,000
- Bedrooms2
- Bathrooms2.00
- Full Baths1
- Half Baths1
- Square Footage1,000
- Acres0.00
- Year Built1984
- TypeResidential
- Sub-TypeTownhouse
- StatusPending
Community Information
- Address1534 S Ouray Circle B
- SubdivisionTwin Pines Village
- CityAurora
- CountyArapahoe
- StateCO
- Zip Code80017
Amenities
- Parking Spaces1
Interior
- HeatingForced Air
- CoolingCentral Air
- StoriesTwo
Interior Features
Ceiling Fan(s), Granite Counters
Appliances
Dishwasher, Disposal, Dryer, Microwave, Oven, Range, Refrigerator, Washer
Exterior
- RoofComposition
School Information
- DistrictAdams-Arapahoe 28J
- ElementaryIowa
- MiddleMrachek
- HighGateway
Additional Information
- Date ListedMay 28th, 2025
Listing Details
 Compass - Denver
Compass - Denver
 Terms and Conditions: The content relating to real estate for sale in this Web site comes in part from the Internet Data eXchange ("IDX") program of METROLIST, INC., DBA RECOLORADO® Real estate listings held by brokers other than RE/MAX Professionals are marked with the IDX Logo. This information is being provided for the consumers personal, non-commercial use and may not be used for any other purpose. All information subject to change and should be independently verified.
Terms and Conditions: The content relating to real estate for sale in this Web site comes in part from the Internet Data eXchange ("IDX") program of METROLIST, INC., DBA RECOLORADO® Real estate listings held by brokers other than RE/MAX Professionals are marked with the IDX Logo. This information is being provided for the consumers personal, non-commercial use and may not be used for any other purpose. All information subject to change and should be independently verified.
Copyright 2025 METROLIST, INC., DBA RECOLORADO® -- All Rights Reserved 6455 S. Yosemite St., Suite 500 Greenwood Village, CO 80111 USA
Listing information last updated on December 17th, 2025 at 10:33am MST.

