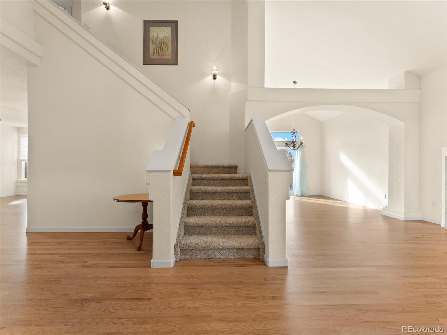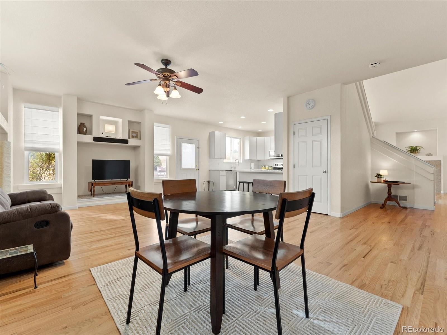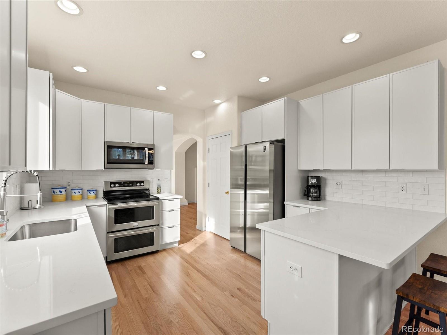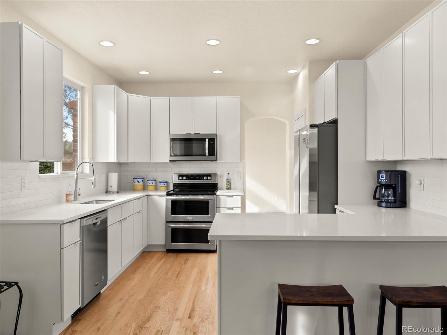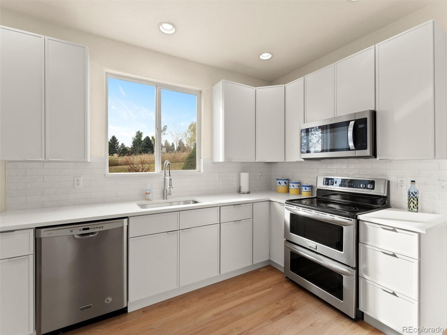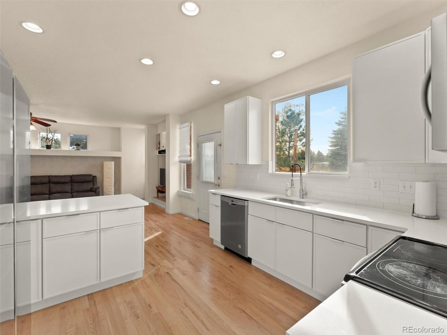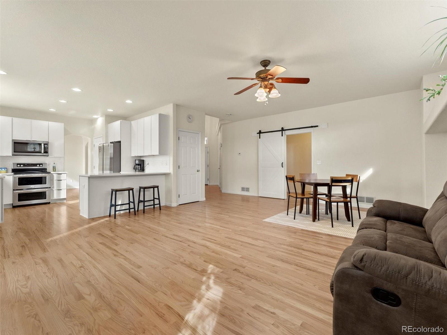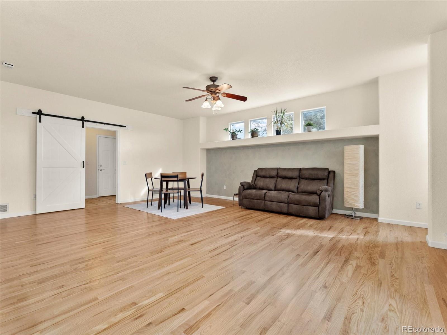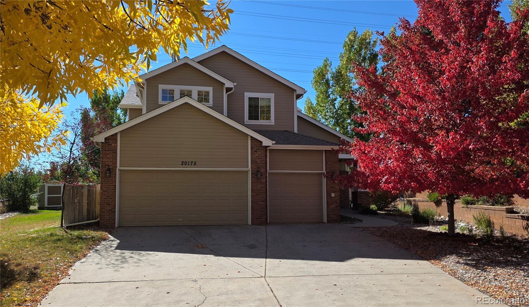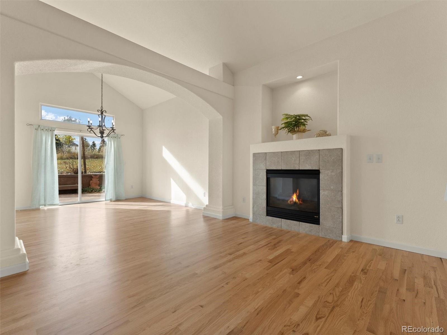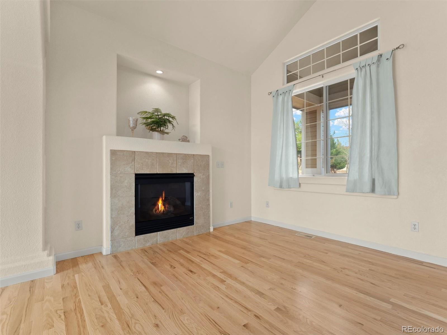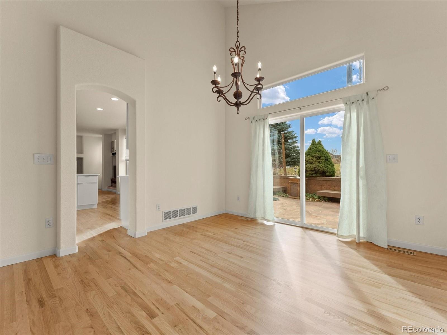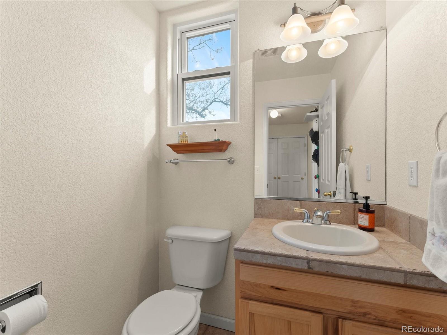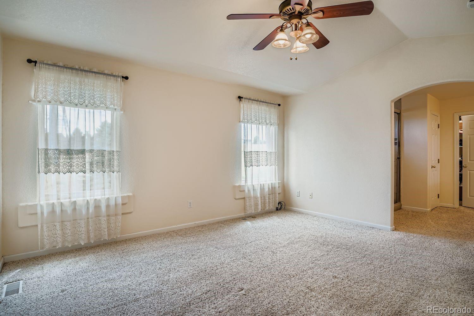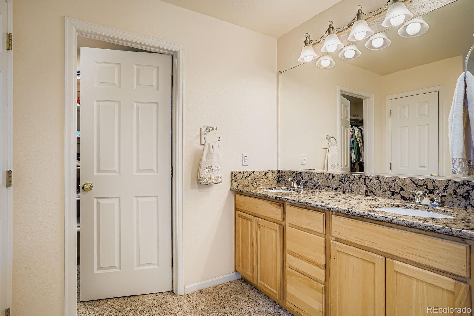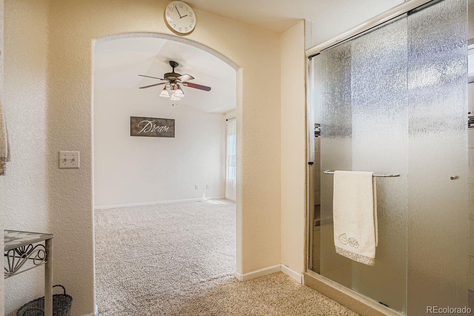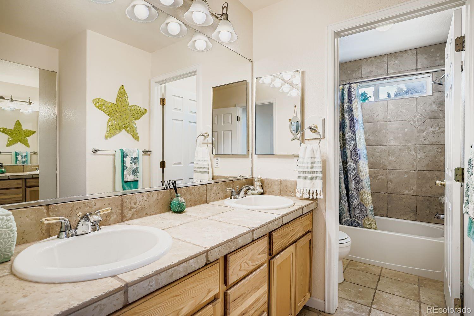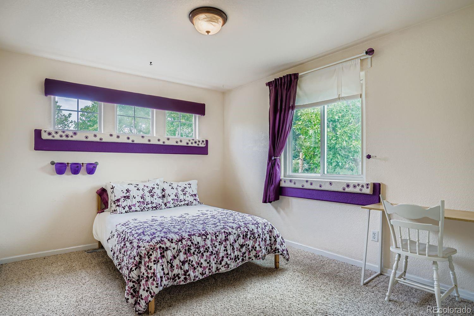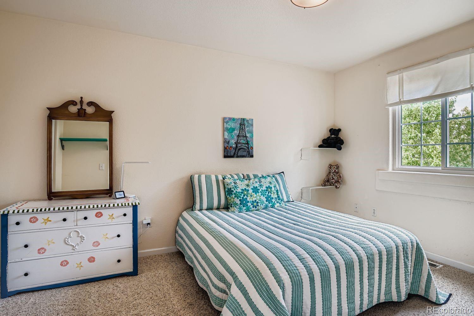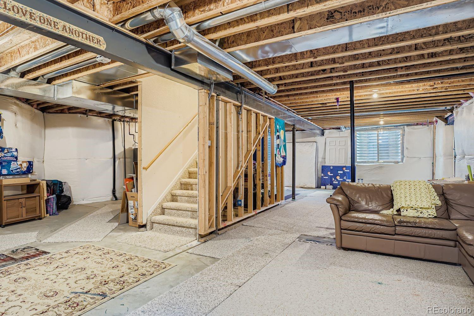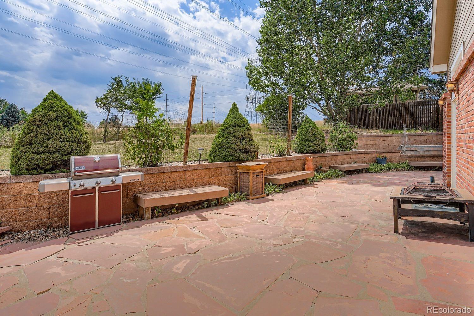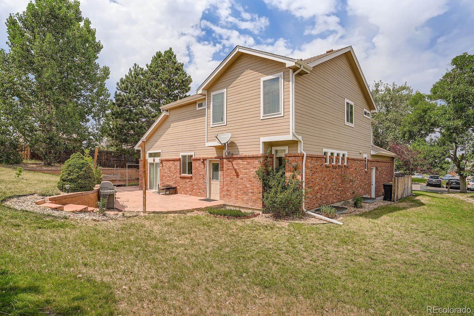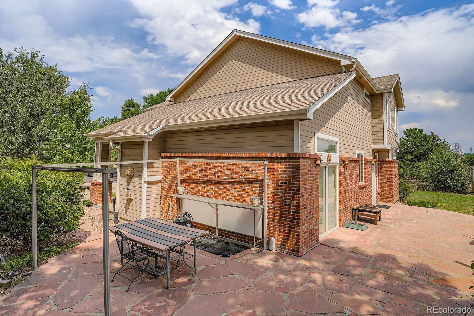Find us on...
Dashboard
- 4 Beds
- 3 Baths
- 2,302 Sqft
- .24 Acres
New Search X
20175 Edinborough Place
Experience Elevated Living in the Heart of Parker! Rare opportunity in sought-after Rowley Downs—a custom 4-bed, 3-bath two-story home blending modern updates with timeless design. Step into a grand two-story entry with soaring ceilings and natural light. The brand-new kitchen features custom cabinets, granite countertops, and stainless appliances. Enjoy new hardwoods on the main level, fresh paint on doors and trim, new carpet on both stairwells, and a new sliding glass door leading to a private backyard backing to open space for lasting privacy. The primary suite offers vaulted ceilings and a luxurious en-suite with quartz counters and a walk-in shower. Oversized 3-car garage, mudroom, and 1,185 sq ft unfinished basement with tall ceilings and rough-ins for future expansion. Located on a quiet cul-de-sac close to downtown Parker, parks, and trails—this home defines upgraded living!
Listing Office: eXp Realty, LLC 
Essential Information
- MLS® #7928776
- Price$700,000
- Bedrooms4
- Bathrooms3.00
- Full Baths2
- Half Baths1
- Square Footage2,302
- Acres0.24
- Year Built2003
- TypeResidential
- Sub-TypeSingle Family Residence
- StyleTraditional
- StatusActive
Community Information
- Address20175 Edinborough Place
- SubdivisionRowley Downs
- CityParker
- CountyDouglas
- StateCO
- Zip Code80138
Amenities
- Parking Spaces3
- # of Garages3
Amenities
Clubhouse, Park, Parking, Playground, Trail(s)
Utilities
Cable Available, Electricity Connected, Internet Access (Wired), Natural Gas Connected, Phone Connected
Parking
Concrete, Dry Walled, Exterior Access Door, Finished Garage, Floor Coating, Insulated Garage, Oversized, Storage
Interior
- StoriesTwo
Interior Features
Built-in Features, Ceiling Fan(s), Entrance Foyer, Granite Counters, High Ceilings, Pantry, Primary Suite, Smoke Free, Tile Counters, Vaulted Ceiling(s), Walk-In Closet(s)
Appliances
Convection Oven, Dishwasher, Disposal, Dryer, Microwave, Oven, Range, Refrigerator, Washer
Heating
Forced Air, Natural Gas, Passive Solar
Cooling
Air Conditioning-Room, Attic Fan
Exterior
- Exterior FeaturesGas Grill, Private Yard
- RoofComposition
Lot Description
Cul-De-Sac, Greenbelt, Irrigated, Level, Many Trees, Open Space, Sprinklers In Front, Sprinklers In Rear
Foundation
Concrete Perimeter, Raised, Slab, Structural
School Information
- DistrictDouglas RE-1
- ElementaryIron Horse
- MiddleCimarron
- HighLegend
Additional Information
- Date ListedNovember 4th, 2025
Listing Details
 eXp Realty, LLC
eXp Realty, LLC
 Terms and Conditions: The content relating to real estate for sale in this Web site comes in part from the Internet Data eXchange ("IDX") program of METROLIST, INC., DBA RECOLORADO® Real estate listings held by brokers other than RE/MAX Professionals are marked with the IDX Logo. This information is being provided for the consumers personal, non-commercial use and may not be used for any other purpose. All information subject to change and should be independently verified.
Terms and Conditions: The content relating to real estate for sale in this Web site comes in part from the Internet Data eXchange ("IDX") program of METROLIST, INC., DBA RECOLORADO® Real estate listings held by brokers other than RE/MAX Professionals are marked with the IDX Logo. This information is being provided for the consumers personal, non-commercial use and may not be used for any other purpose. All information subject to change and should be independently verified.
Copyright 2025 METROLIST, INC., DBA RECOLORADO® -- All Rights Reserved 6455 S. Yosemite St., Suite 500 Greenwood Village, CO 80111 USA
Listing information last updated on December 27th, 2025 at 8:03pm MST.


