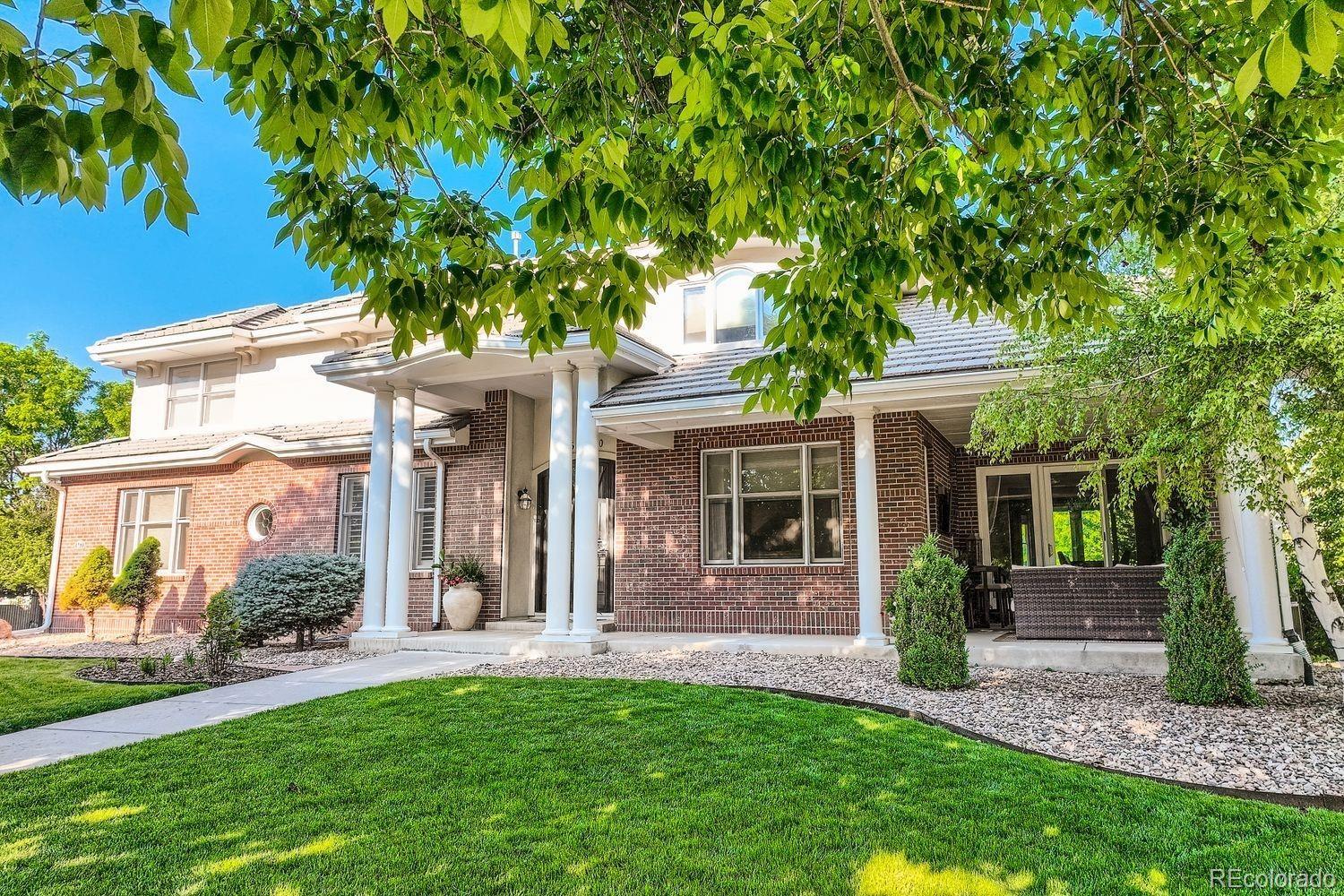Find us on...
Dashboard
- 5 Beds
- 6 Baths
- 5,959 Sqft
- .46 Acres
New Search X
6790 W Crestline Avenue
Exquisite Custom Residence in Grant Ranch’s Prestigious Belvedere Enclave Nestled on one of the largest and most desirable lots in Belvedere, this exceptional home offers breathtaking mountain views and an unparalleled blend of elegance and comfort. A grand double staircase and rich hardwood flooring set the tone as you enter, leading into a chef’s dream kitchen outfitted with premium Viking stainless steel appliances, a six-burner gas cooktop, granite countertops, a butler’s pantry, and a cozy eat-in area with its own fireplace. A newly installed Café dishwasher adds modern convenience. The main level is thoughtfully designed for both refined entertaining and everyday living, featuring a formal living room, a convenient large main floor office, and a spacious family room. The luxurious primary suite is a true retreat, complete with a fireplace, a spa-inspired five-piece ensuite bath, a soaking tub, and heated floors. Generously sized secondary bedrooms and a versatile loft/flex space provide ample room for family and guests. The fully finished basement is an entertainer’s paradise, boasting a state-of-the-art home theater, a wet bar with a full kitchen, a climate-controlled wine room, a fireplace in the expansive family/rec room, a private bedroom with full bath, and abundant storage. Outdoor living is equally impressive with a private covered porch equipped with a mounted TV—perfect for relaxing or hosting gatherings. Additional features include eight mounted televisions, a pool table with accessories, premium sound equipment, theater seating, high-end extras. The garage is EV-ready, a newly installed 220V charging station. Residents of this remarkable community enjoy exclusive access to a private lake with dock and boat slips, a clubhouse, swimming pool, tennis courts, and vibrant calendar of monthly activities. Just a short walk to the lake and amenities, this home offers a rare opportunity to experience luxury living in one of Grant Ranch’s finest settings.
Listing Office: Mathisen Real Estate 
Essential Information
- MLS® #7930849
- Price$1,699,000
- Bedrooms5
- Bathrooms6.00
- Full Baths4
- Half Baths1
- Square Footage5,959
- Acres0.46
- Year Built1998
- TypeResidential
- Sub-TypeSingle Family Residence
- StyleContemporary, Traditional
- StatusActive
Community Information
- Address6790 W Crestline Avenue
- SubdivisionBelvedere
- CityLittleton
- CountyDenver
- StateCO
- Zip Code80123
Amenities
- Parking Spaces7
- # of Garages3
- ViewLake, Mountain(s)
Amenities
Clubhouse, Playground, Pool, Tennis Court(s), Trail(s)
Utilities
Cable Available, Electricity Connected, Internet Access (Wired), Natural Gas Connected
Parking
220 Volts, Concrete, Electric Vehicle Charging Station(s)
Interior
- HeatingForced Air
- CoolingCentral Air
- FireplaceYes
- # of Fireplaces4
- StoriesTwo
Interior Features
Audio/Video Controls, Ceiling Fan(s), Eat-in Kitchen, Five Piece Bath, Granite Counters, High Ceilings, Jack & Jill Bathroom, Kitchen Island, Open Floorplan, Pantry, Primary Suite, Radon Mitigation System, Smoke Free, Sound System, Walk-In Closet(s), Wet Bar, Wired for Data
Appliances
Bar Fridge, Convection Oven, Cooktop, Dishwasher, Disposal, Double Oven, Dryer, Gas Water Heater, Microwave, Refrigerator, Self Cleaning Oven, Sump Pump, Washer, Wine Cooler
Fireplaces
Basement, Bedroom, Kitchen, Living Room
Exterior
- Exterior FeaturesPrivate Yard
- RoofConcrete
Lot Description
Irrigated, Landscaped, Level, Sprinklers In Front, Sprinklers In Rear
Windows
Double Pane Windows, Window Treatments
School Information
- DistrictDenver 1
- ElementaryGrant Ranch E-8
- MiddleGrant Ranch E-8
- HighJohn F. Kennedy
Additional Information
- Date ListedOctober 10th, 2025
- ZoningR-2-A
Listing Details
 Mathisen Real Estate
Mathisen Real Estate
 Terms and Conditions: The content relating to real estate for sale in this Web site comes in part from the Internet Data eXchange ("IDX") program of METROLIST, INC., DBA RECOLORADO® Real estate listings held by brokers other than RE/MAX Professionals are marked with the IDX Logo. This information is being provided for the consumers personal, non-commercial use and may not be used for any other purpose. All information subject to change and should be independently verified.
Terms and Conditions: The content relating to real estate for sale in this Web site comes in part from the Internet Data eXchange ("IDX") program of METROLIST, INC., DBA RECOLORADO® Real estate listings held by brokers other than RE/MAX Professionals are marked with the IDX Logo. This information is being provided for the consumers personal, non-commercial use and may not be used for any other purpose. All information subject to change and should be independently verified.
Copyright 2025 METROLIST, INC., DBA RECOLORADO® -- All Rights Reserved 6455 S. Yosemite St., Suite 500 Greenwood Village, CO 80111 USA
Listing information last updated on October 23rd, 2025 at 8:03am MDT.
















































