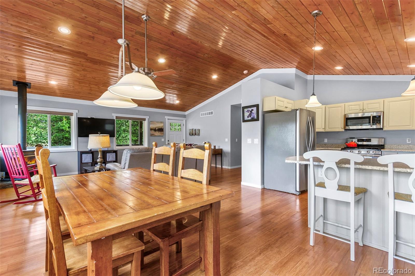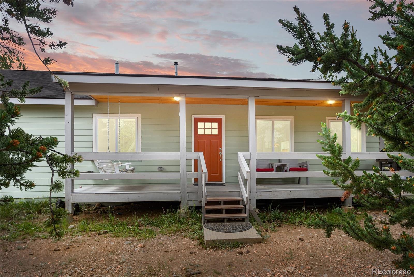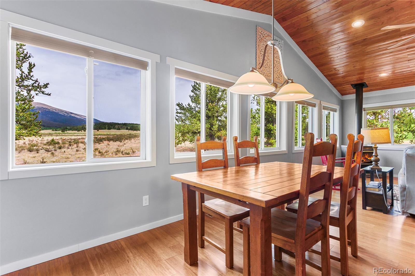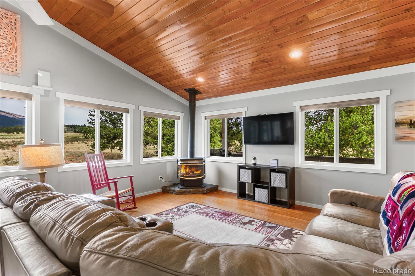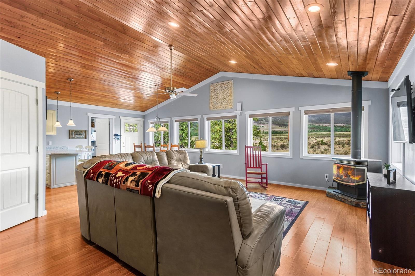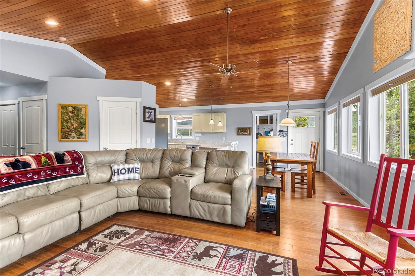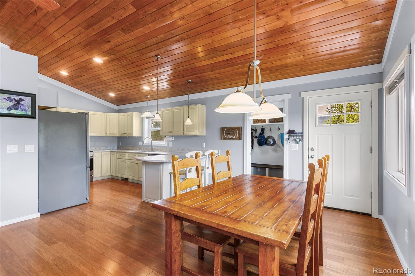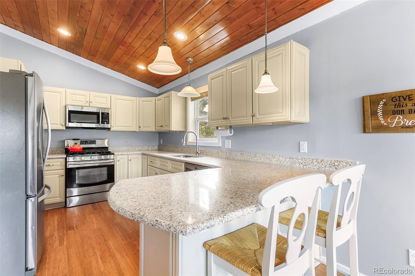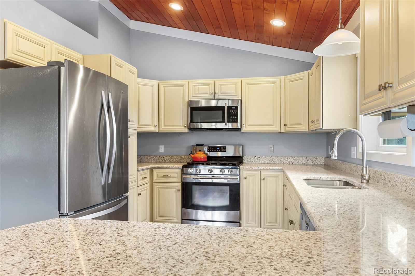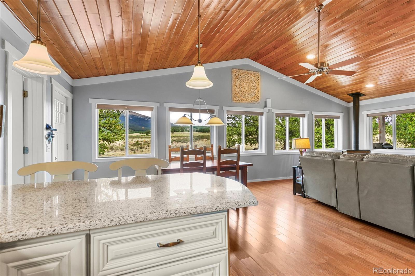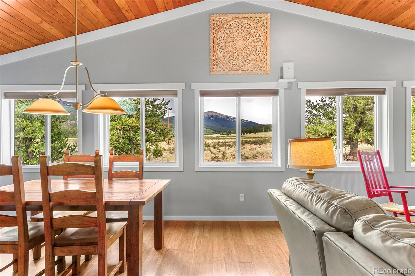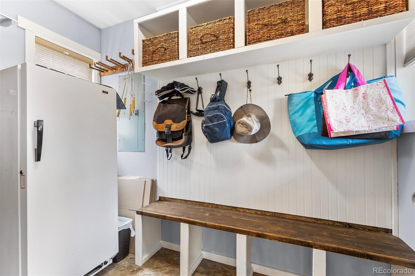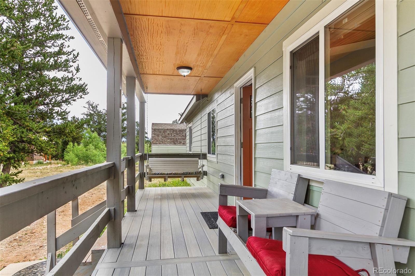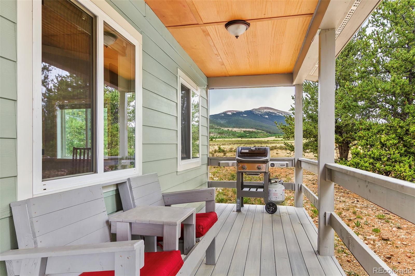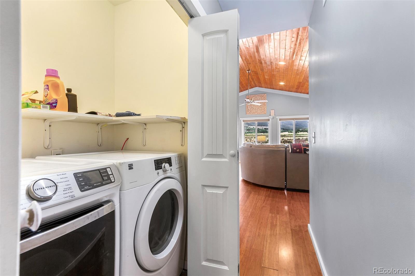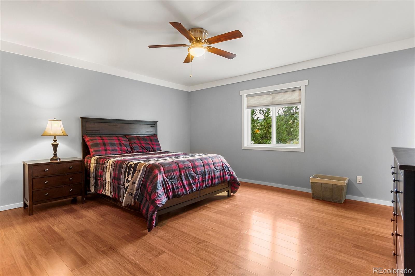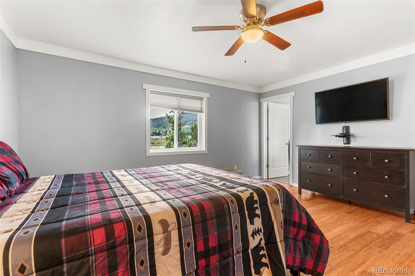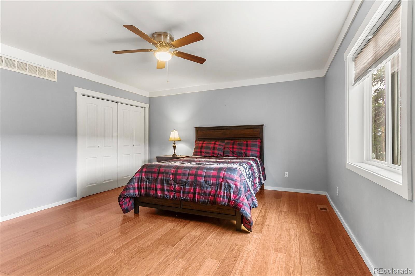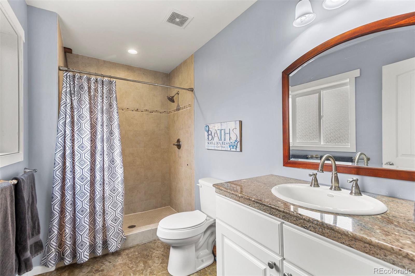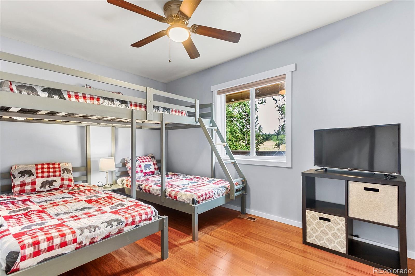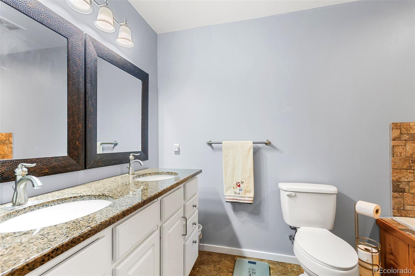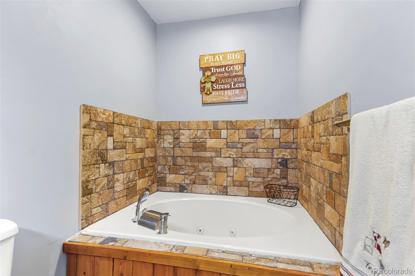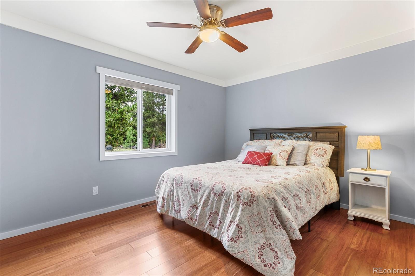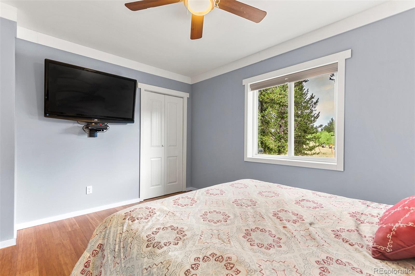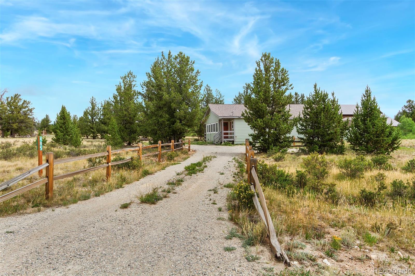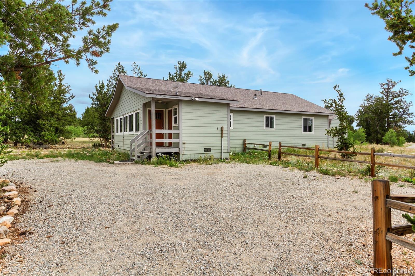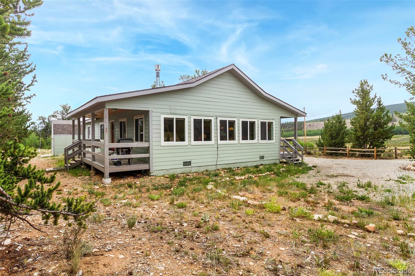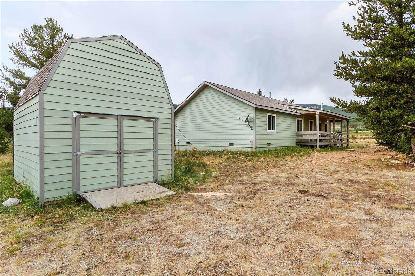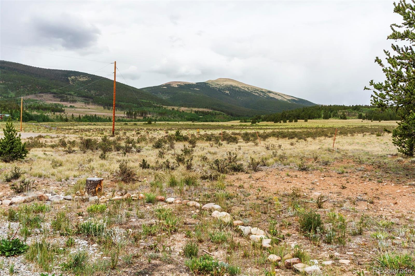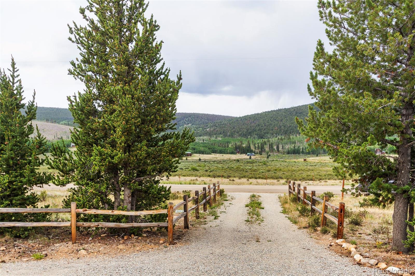Find us on...
Dashboard
- 3 Beds
- 2 Baths
- 1,554 Sqft
- 1.12 Acres
New Search X
485 High Creek Road
Warm Springs Ranch | First Time on the Market. Located in the highly sought-after gated community of Warm Springs Ranch in Fairplay, this beautiful 3-bedroom, 2-bath ranch rests on a peaceful 1.12-acre lot, offering the ideal blend of privacy, comfort, and mountain lifestyle. Built in 2015 and presented for the first time on the MLS, the home showcases an inviting open-concept design with abundant natural light. The spacious great room, anchored by a stone fireplace, flows effortlessly into the kitchen and dining area—perfect for everyday living or entertaining guests. The primary suite serves as a private retreat with its en-suite bath, while two additional bedrooms provide ample space for family or visitors. This property is eligible for short-term rental, offering an excellent opportunity to generate income when not in personal use. Residents of Warm Springs Ranch enjoy premium amenities including a stocked fishing pond, tennis courts, and miles of scenic trails. Just minutes from world-class skiing, hiking, and fishing, this home offers the perfect year-round mountain escape within the security of a gated community.
Listing Office: Breckenridge Associates Real Estate Llc 
Essential Information
- MLS® #7932903
- Price$559,000
- Bedrooms3
- Bathrooms2.00
- Full Baths2
- Square Footage1,554
- Acres1.12
- Year Built2015
- TypeResidential
- Sub-TypeSingle Family Residence
- StyleTraditional
- StatusActive
Community Information
- Address485 High Creek Road
- SubdivisionWarm Spring
- CityFairplay
- CountyPark
- StateCO
- Zip Code80440
Amenities
- Parking Spaces2
- ParkingUnpaved
- ViewMountain(s), Plains, Valley
- Is WaterfrontYes
- WaterfrontPond
Amenities
Gated, Pond Seasonal, Tennis Court(s), Trail(s)
Utilities
Cable Available, Electricity Connected, Natural Gas Connected, Phone Available
Interior
- HeatingNatural Gas
- CoolingNone
- FireplaceYes
- # of Fireplaces1
- FireplacesFamily Room, Gas
- StoriesOne
Interior Features
Ceiling Fan(s), Eat-in Kitchen, Entrance Foyer, High Ceilings, High Speed Internet, Marble Counters, Pantry, Primary Suite, Smoke Free, Vaulted Ceiling(s)
Appliances
Cooktop, Dishwasher, Disposal, Oven, Refrigerator
Exterior
- RoofShingle
Lot Description
Borders National Forest, Many Trees, Mountainous
School Information
- DistrictPark County RE-2
- ElementaryEdith Teter
- MiddleSouth Park
- HighSouth Park
Additional Information
- Date ListedAugust 1st, 2025
Listing Details
Breckenridge Associates Real Estate Llc
 Terms and Conditions: The content relating to real estate for sale in this Web site comes in part from the Internet Data eXchange ("IDX") program of METROLIST, INC., DBA RECOLORADO® Real estate listings held by brokers other than RE/MAX Professionals are marked with the IDX Logo. This information is being provided for the consumers personal, non-commercial use and may not be used for any other purpose. All information subject to change and should be independently verified.
Terms and Conditions: The content relating to real estate for sale in this Web site comes in part from the Internet Data eXchange ("IDX") program of METROLIST, INC., DBA RECOLORADO® Real estate listings held by brokers other than RE/MAX Professionals are marked with the IDX Logo. This information is being provided for the consumers personal, non-commercial use and may not be used for any other purpose. All information subject to change and should be independently verified.
Copyright 2026 METROLIST, INC., DBA RECOLORADO® -- All Rights Reserved 6455 S. Yosemite St., Suite 500 Greenwood Village, CO 80111 USA
Listing information last updated on February 4th, 2026 at 4:04pm MST.

