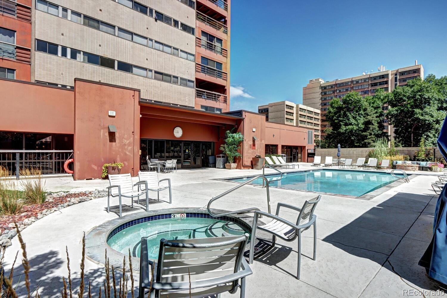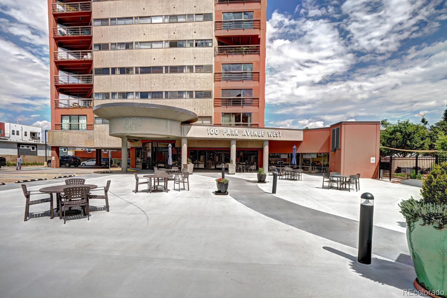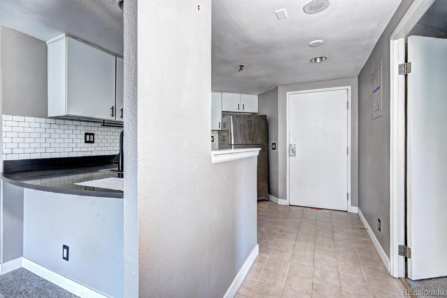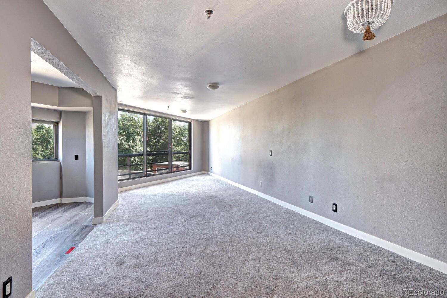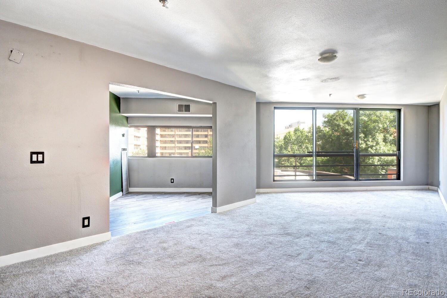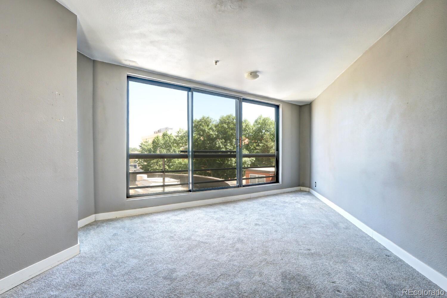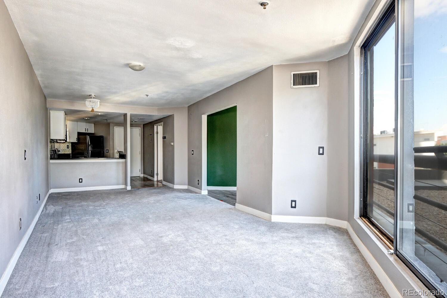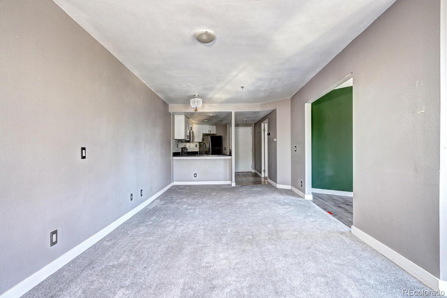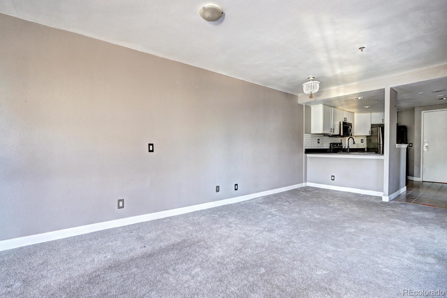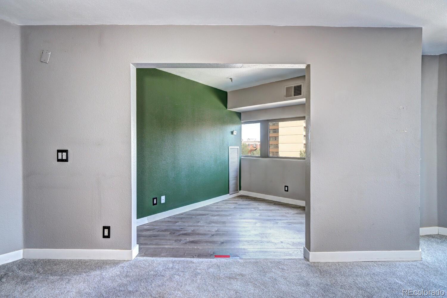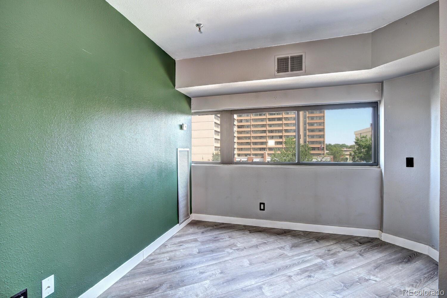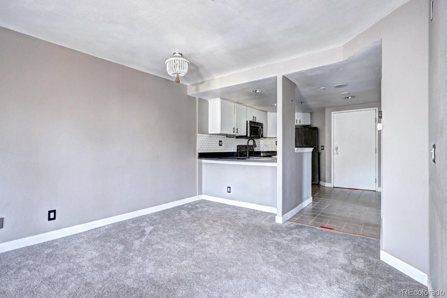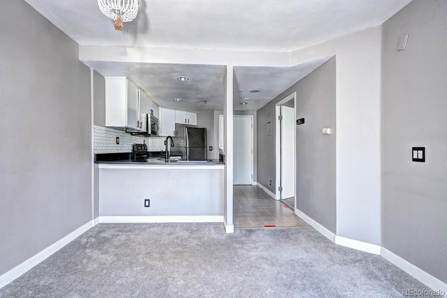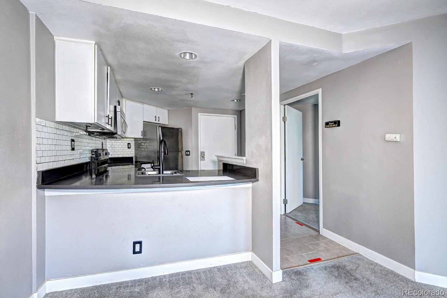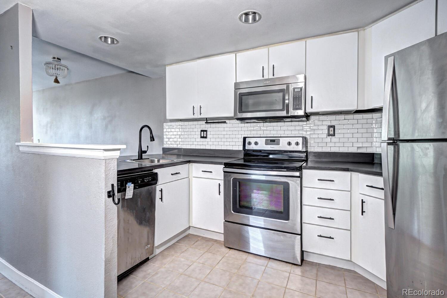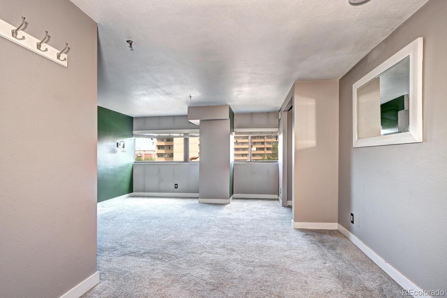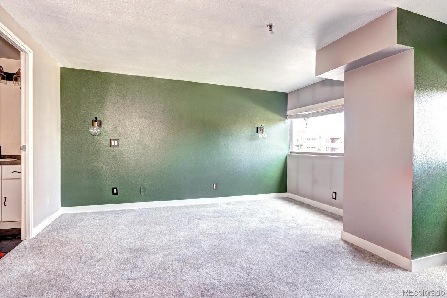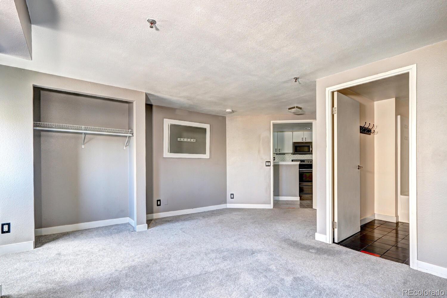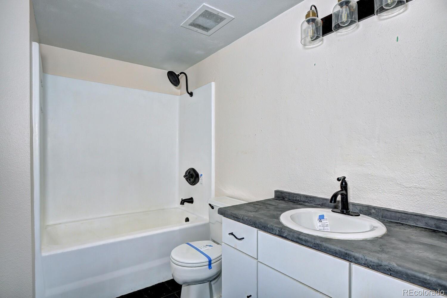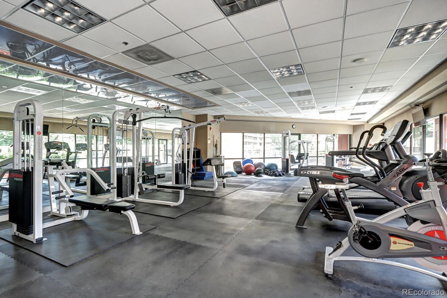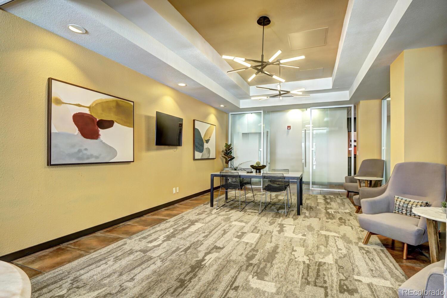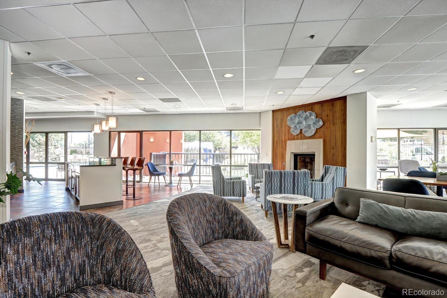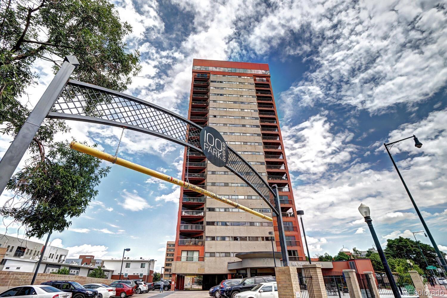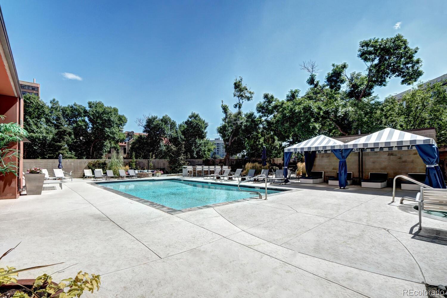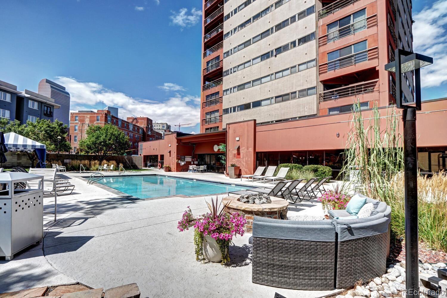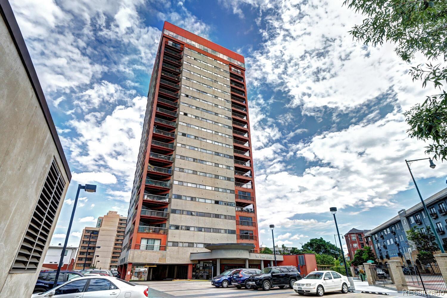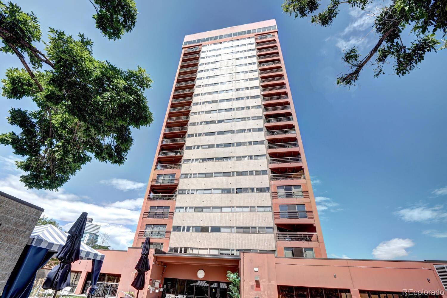Find us on...
Dashboard
- 1 Bed
- 1 Bath
- 780 Sqft
- 3.45 Acres
New Search X
100 Park Avenue W 204
Welcome to your urban retreat in the heart of Uptown Denver! This 2nd-floor condo offers 780 sq. ft. of thoughtfully designed living space with 1 bedroom, 1 full bath, and a versatile den just off the living room—perfect for a home office or reading nook. The open layout flows seamlessly from the kitchen, overlooking the dining and living areas, to the large windows that capture serene sunrise views. The spacious bedroom includes an en-suite full bath and dual closets for ample storage. Enjoy the convenience of underground parking and an array of building amenities including a fitness center, seasonal pool, hot tub, and a private dog park. Whether you’re entertaining in the expansive living area or taking in the city’s vibrant energy, this condo blends comfort and lifestyle. Located in Uptown, you’ll be steps away from popular restaurants, parks, and iconic Denver attractions like Coors Field and the Denver Zoo. Don’t miss this chance to own a slice of city living!
Listing Office: House2Home LLC 
Essential Information
- MLS® #7934051
- Price$162,000
- Bedrooms1
- Bathrooms1.00
- Full Baths1
- Square Footage780
- Acres3.45
- Year Built1984
- TypeResidential
- Sub-TypeCondominium
- StyleUrban Contemporary
- StatusPending
Community Information
- Address100 Park Avenue W 204
- SubdivisionNorth Capitol Hill
- CityDenver
- CountyDenver
- StateCO
- Zip Code80205
Amenities
- Parking Spaces2
- # of Garages1
- ViewCity
- Has PoolYes
- PoolOutdoor Pool
Amenities
Bike Storage, Business Center, Car Share, Dog/Pet Wash, Elevator(s), Fitness Center, Gated, Laundry, On Site Management, Parking, Pool, Spa/Hot Tub
Utilities
Cable Available, Electricity Connected, Natural Gas Not Available, Phone Available
Parking
Concrete, Exterior Access Door, Finished Garage, Guest, Heated Garage, Underground
Interior
- HeatingFloor Furnace, Heat Pump
- CoolingCentral Air
- StoriesOne
Interior Features
Laminate Counters, No Stairs, Open Floorplan, Primary Suite
Exterior
- WindowsDouble Pane Windows
- RoofConcrete
Exterior Features
Dog Run, Elevator, Fire Pit, Gas Grill, Lighting, Spa/Hot Tub
Lot Description
Landscaped, Near Public Transit
School Information
- DistrictDenver 1
- ElementaryWhittier E-8
- MiddleMcAuliffe International
- HighEast
Additional Information
- Date ListedSeptember 10th, 2025
- ZoningR-4
Listing Details
 House2Home LLC
House2Home LLC
 Terms and Conditions: The content relating to real estate for sale in this Web site comes in part from the Internet Data eXchange ("IDX") program of METROLIST, INC., DBA RECOLORADO® Real estate listings held by brokers other than RE/MAX Professionals are marked with the IDX Logo. This information is being provided for the consumers personal, non-commercial use and may not be used for any other purpose. All information subject to change and should be independently verified.
Terms and Conditions: The content relating to real estate for sale in this Web site comes in part from the Internet Data eXchange ("IDX") program of METROLIST, INC., DBA RECOLORADO® Real estate listings held by brokers other than RE/MAX Professionals are marked with the IDX Logo. This information is being provided for the consumers personal, non-commercial use and may not be used for any other purpose. All information subject to change and should be independently verified.
Copyright 2026 METROLIST, INC., DBA RECOLORADO® -- All Rights Reserved 6455 S. Yosemite St., Suite 500 Greenwood Village, CO 80111 USA
Listing information last updated on March 1st, 2026 at 10:03am MST.

