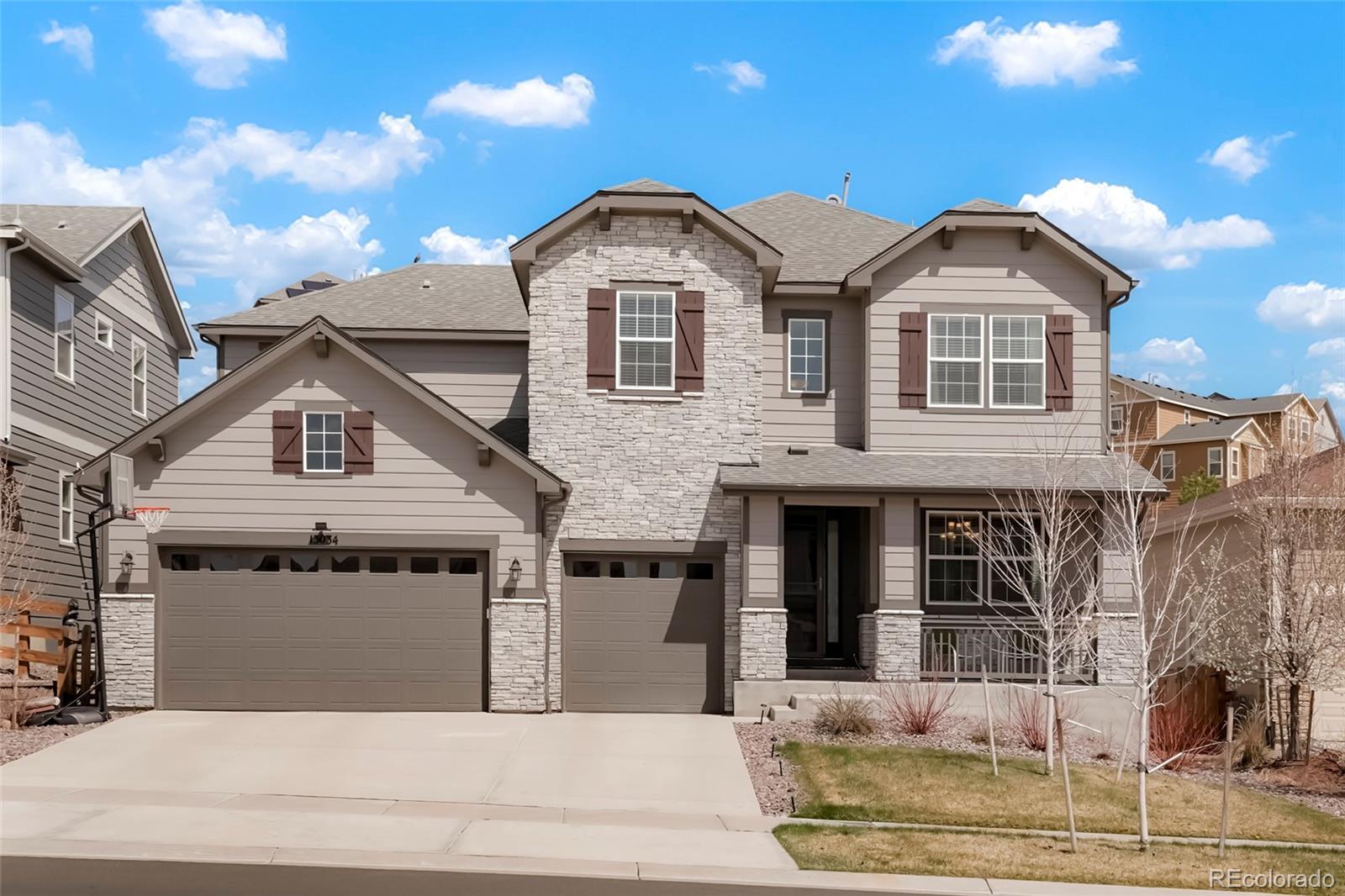Find us on...
Dashboard
- 6 Beds
- 5 Baths
- 5,242 Sqft
- .16 Acres
New Search X
13034 Bridge View Lane
The highly sought-after Dillon II floor plan by Richmond Homes, nestled in the Reatta Ridge Village neighborhood of Parker, CO. Stunning curb appeal with its elegant stone façade and exquisite finishes both inside and out. Featuring 6 spacious bedrooms and 5 bathrooms, including 4 bedrooms on the upper level. The luxurious Primary Suite is complete with a Deluxe Bath that offers a Walk-In Shower and a generous Walk-In Closet. There’s a large secondary bedroom with an en-suite bath—often regarded as a second primary bedroom—alongside two additional roomy bedrooms. Four bedrooms are equipped with Custom Closets featuring built-in cabinets and wooden shelves, an upgrade from the standard wire racks. An oversized loft enhances the upper-level living space, complemented by 9-foot ceilings throughout the entire second floor. Several bedrooms provide great views of Pikes Peak. On the main floor, the Gourmet Kitchen serves as the heart of the home, featuring a substantial Quartz Island and ample cabinets to accommodate all your cooking and entertaining needs. Additionally, a spacious Walk-In Pantry and a Butler’s Pantry ensure that hosting guests is a breeze. The Kitchen seamlessly flows into a large Great Room with a fireplace, providing the open-space living that many homeowners desire. Adjacent to the Kitchen, a Sunroom doubles as a cozy Breakfast Nook and leads to an Extended Covered Patio, creating a perfect outdoor living area, enhanced by a water-efficient artificial turf backyard. The fully finished basement includes a vast Bonus Room, perfect for housing a gym, pool table, or bar for entertaining friends and family. A dedicated Media Room is ready for movie nights, and there’s an additional quiet Bedroom situated in the back corner for privacy. This remarkable home is filled with potential, and you’ll appreciate its charm during your visit. Conveniently located near E-470, it offers easy access to Denver International Airport and the Denver Tech Center.
Listing Office: Rocky Mountain R.E. Advisors 
Essential Information
- MLS® #7939262
- Price$1,075,000
- Bedrooms6
- Bathrooms5.00
- Full Baths2
- Square Footage5,242
- Acres0.16
- Year Built2021
- TypeResidential
- Sub-TypeSingle Family Residence
- StyleTraditional
- StatusActive
Community Information
- Address13034 Bridge View Lane
- SubdivisionReatta Ridge Village
- CityParker
- CountyDouglas
- StateCO
- Zip Code80134
Amenities
- AmenitiesPlayground
- Parking Spaces3
- ParkingConcrete
- # of Garages3
- ViewMountain(s)
Utilities
Cable Available, Electricity Connected, Internet Access (Wired), Natural Gas Connected, Phone Connected
Interior
- HeatingForced Air, Natural Gas
- CoolingCentral Air
- FireplaceYes
- # of Fireplaces1
- FireplacesGreat Room
- StoriesTwo
Interior Features
Built-in Features, Ceiling Fan(s), Entrance Foyer, High Ceilings, High Speed Internet, In-Law Floor Plan, Kitchen Island, Pantry, Primary Suite, Quartz Counters, Radon Mitigation System, Smoke Free, Utility Sink, Walk-In Closet(s)
Appliances
Cooktop, Dishwasher, Disposal, Double Oven, Microwave, Refrigerator, Sump Pump
Exterior
- Exterior FeaturesGas Valve
- RoofComposition
- FoundationConcrete Perimeter, Slab
Lot Description
Master Planned, Sprinklers In Front, Sprinklers In Rear
Windows
Double Pane Windows, Egress Windows, Window Coverings
School Information
- DistrictDouglas RE-1
- ElementaryMountain View
- MiddleSagewood
- HighPonderosa
Additional Information
- Date ListedApril 6th, 2025
Listing Details
 Rocky Mountain R.E. Advisors
Rocky Mountain R.E. Advisors- Office Contactmarty.doane@comcast.net
 Terms and Conditions: The content relating to real estate for sale in this Web site comes in part from the Internet Data eXchange ("IDX") program of METROLIST, INC., DBA RECOLORADO® Real estate listings held by brokers other than RE/MAX Professionals are marked with the IDX Logo. This information is being provided for the consumers personal, non-commercial use and may not be used for any other purpose. All information subject to change and should be independently verified.
Terms and Conditions: The content relating to real estate for sale in this Web site comes in part from the Internet Data eXchange ("IDX") program of METROLIST, INC., DBA RECOLORADO® Real estate listings held by brokers other than RE/MAX Professionals are marked with the IDX Logo. This information is being provided for the consumers personal, non-commercial use and may not be used for any other purpose. All information subject to change and should be independently verified.
Copyright 2025 METROLIST, INC., DBA RECOLORADO® -- All Rights Reserved 6455 S. Yosemite St., Suite 500 Greenwood Village, CO 80111 USA
Listing information last updated on April 27th, 2025 at 10:18am MDT.






































