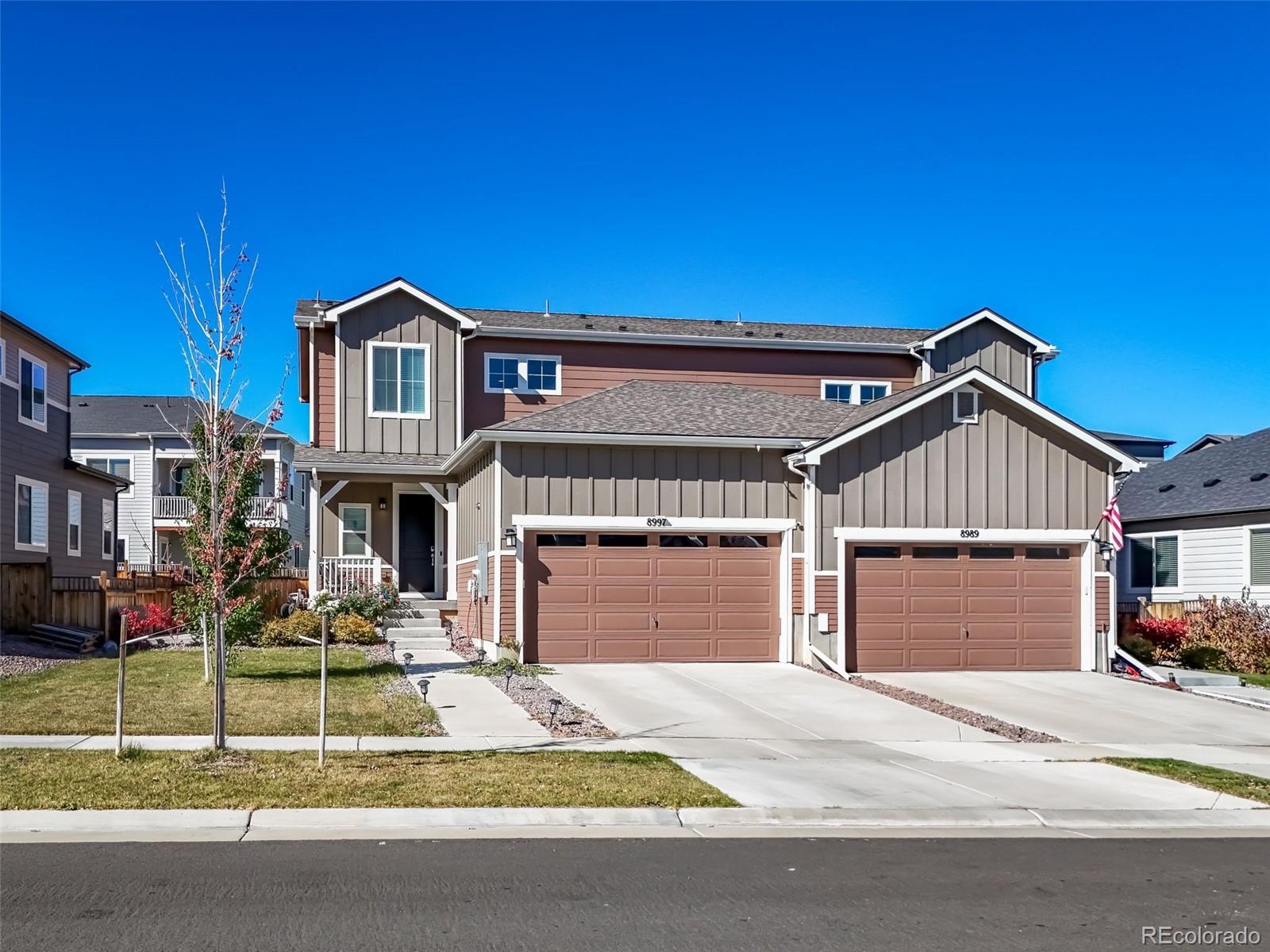Find us on...
Dashboard
- 3 Beds
- 3 Baths
- 1,886 Sqft
- .1 Acres
New Search X
8997 Birch Run Drive
This beautiful two-story home combines modern comfort with timeless design. Featuring 3 bedrooms and 3 bathrooms, it offers a welcoming open-concept layout perfect for everyday living and entertaining. The main floor boasts a bright and spacious living area that flows seamlessly into a stylish kitchen with rich cabinetry, granite countertops, stainless steel appliances, and a large island ideal for gathering. The dining area opens to the fenced backyard, creating the perfect indoor-outdoor connection for family meals or weekend barbecues. Upstairs, the serene primary suite stands out with its elegant accent wall, soft lighting, and spa-like ensuite bath. The additional bedrooms are airy and comfortable, ideal for children, guests, or a home office. A large unfinished basement offers endless possibilities for customization — from a recreation room to extra storage or a home gym. Outside, the manicured front yard and charming porch set the tone for this well-maintained property. With a two-car garage, thoughtful updates, and a quiet neighborhood setting, this home is move-in ready and designed for modern living.
Listing Office: HomeSmart Realty 
Essential Information
- MLS® #7939463
- Price$599,000
- Bedrooms3
- Bathrooms3.00
- Full Baths2
- Half Baths1
- Square Footage1,886
- Acres0.10
- Year Built2020
- TypeResidential
- Sub-TypeSingle Family Residence
- StyleTraditional
- StatusActive
Community Information
- Address8997 Birch Run Drive
- SubdivisionCompark Village
- CityParker
- CountyDouglas
- StateCO
- Zip Code80134
Amenities
- Parking Spaces2
- # of Garages2
Utilities
Cable Available, Electricity Available, Natural Gas Available
Interior
- HeatingForced Air
- CoolingCentral Air
- StoriesTwo
Interior Features
Eat-in Kitchen, Entrance Foyer, Kitchen Island, Open Floorplan
Appliances
Dishwasher, Microwave, Range, Refrigerator
Exterior
- Exterior FeaturesPrivate Yard
- RoofComposition
School Information
- DistrictDouglas RE-1
- ElementaryPine Lane Prim/Inter
- MiddleSierra
- HighChaparral
Additional Information
- Date ListedOctober 24th, 2025
- ZoningRES
Listing Details
 HomeSmart Realty
HomeSmart Realty
 Terms and Conditions: The content relating to real estate for sale in this Web site comes in part from the Internet Data eXchange ("IDX") program of METROLIST, INC., DBA RECOLORADO® Real estate listings held by brokers other than RE/MAX Professionals are marked with the IDX Logo. This information is being provided for the consumers personal, non-commercial use and may not be used for any other purpose. All information subject to change and should be independently verified.
Terms and Conditions: The content relating to real estate for sale in this Web site comes in part from the Internet Data eXchange ("IDX") program of METROLIST, INC., DBA RECOLORADO® Real estate listings held by brokers other than RE/MAX Professionals are marked with the IDX Logo. This information is being provided for the consumers personal, non-commercial use and may not be used for any other purpose. All information subject to change and should be independently verified.
Copyright 2025 METROLIST, INC., DBA RECOLORADO® -- All Rights Reserved 6455 S. Yosemite St., Suite 500 Greenwood Village, CO 80111 USA
Listing information last updated on October 26th, 2025 at 11:48pm MDT.



















































