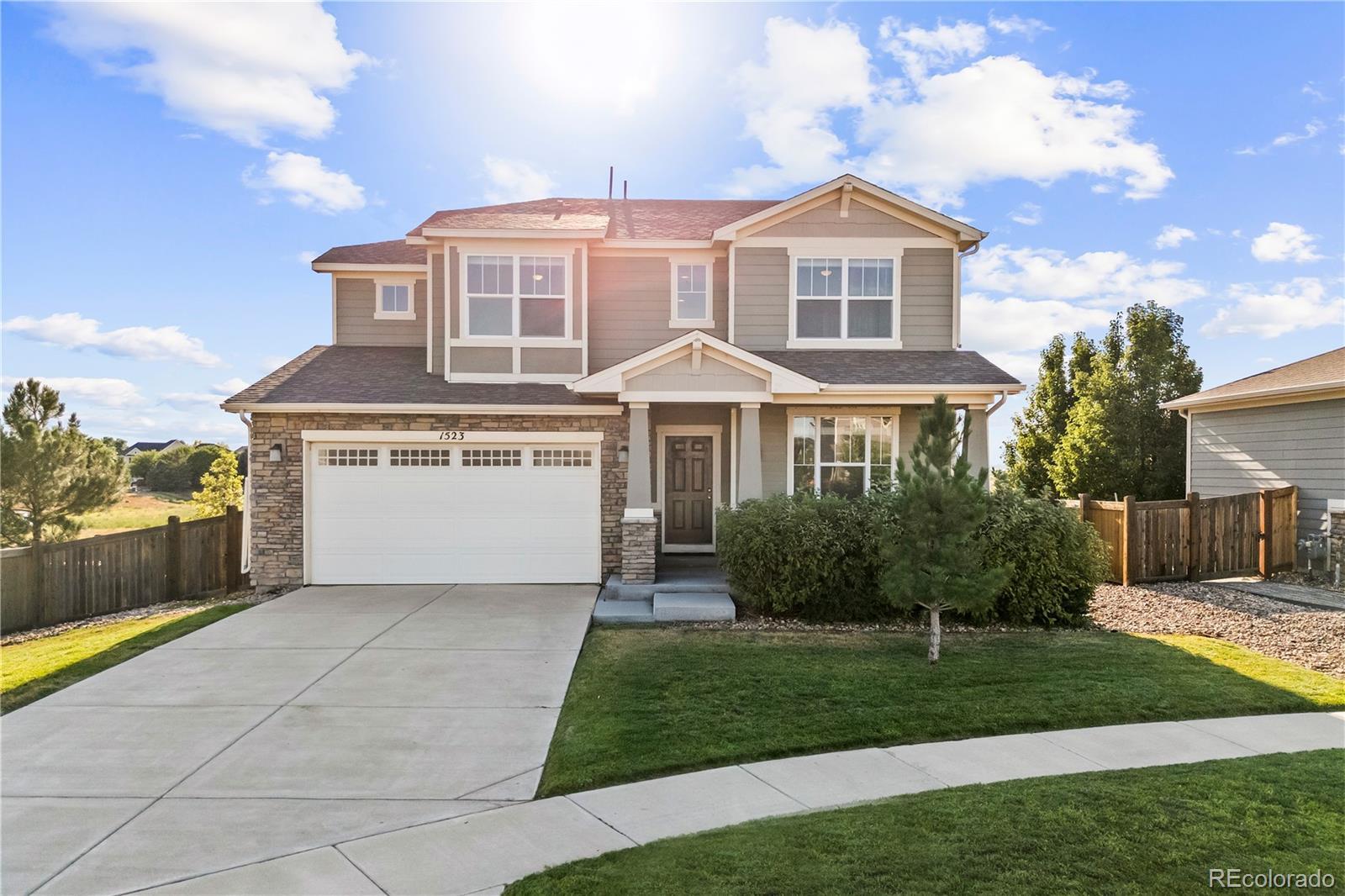Find us on...
Dashboard
- 4 Beds
- 3 Baths
- 2,570 Sqft
- .21 Acres
New Search X
1523 Honeysuckle Court
BACK ON MARKET...buyers were unable to close through no fault of the seller, made it through appraisal and inspection (new roof installed October 2025). Don't miss this opportunity! Located in Indigo Trails, this desirable open-concept home not only sits on a cul-de-sac, but also backs to open space, offering privacy with scenic meadow and mountain views. Inside, you’ll find fresh carpet and paint, hardwood floors, vaulted ceilings, and a modern kitchen with granite countertops, a large island, and stainless steel appliances. The thoughtful floor plan includes a two-story living room, private office, and a main-level bedroom with an adjacent 3/4 bath perfect for multigenerational living, guest space, or combining households. The dining area opens to a fenced backyard with low-maintenance xeriscaping and a patio where you can relax and take in the breathtaking views. Upstairs, the primary suite features a walk-in closet and en-suite bath, complemented by a versatile loft, convenient laundry room, and two additional bedrooms. The unfinished basement provides room to grow whether you need more living space, storage, or want to capture future equity gains. Brighton’s Indigo Trails is a conveniently located community that balances suburban tranquility with modern convenience. With well-maintained parks, easy access to shopping, dining, and major highways, residents enjoy a peaceful yet connected lifestyle.
Listing Office: eXp Realty, LLC 
Essential Information
- MLS® #7941249
- Price$555,000
- Bedrooms4
- Bathrooms3.00
- Full Baths1
- Square Footage2,570
- Acres0.21
- Year Built2017
- TypeResidential
- Sub-TypeSingle Family Residence
- StyleContemporary
- StatusActive
Community Information
- Address1523 Honeysuckle Court
- SubdivisionIndigo Trails
- CityBrighton
- CountyAdams
- StateCO
- Zip Code80601
Amenities
- AmenitiesPlayground
- Parking Spaces2
- ParkingConcrete
- # of Garages2
- ViewPlains
Interior
- HeatingForced Air
- CoolingCentral Air
- StoriesTwo
Interior Features
Pantry, Primary Suite, Walk-In Closet(s)
Appliances
Dishwasher, Microwave, Range, Refrigerator
Exterior
- Lot DescriptionCul-De-Sac, Open Space
- RoofComposition
School Information
- DistrictSchool District 27-J
- ElementarySoutheast
- MiddlePrairie View
- HighPrairie View
Additional Information
- Date ListedAugust 19th, 2025
Listing Details
 eXp Realty, LLC
eXp Realty, LLC
 Terms and Conditions: The content relating to real estate for sale in this Web site comes in part from the Internet Data eXchange ("IDX") program of METROLIST, INC., DBA RECOLORADO® Real estate listings held by brokers other than RE/MAX Professionals are marked with the IDX Logo. This information is being provided for the consumers personal, non-commercial use and may not be used for any other purpose. All information subject to change and should be independently verified.
Terms and Conditions: The content relating to real estate for sale in this Web site comes in part from the Internet Data eXchange ("IDX") program of METROLIST, INC., DBA RECOLORADO® Real estate listings held by brokers other than RE/MAX Professionals are marked with the IDX Logo. This information is being provided for the consumers personal, non-commercial use and may not be used for any other purpose. All information subject to change and should be independently verified.
Copyright 2025 METROLIST, INC., DBA RECOLORADO® -- All Rights Reserved 6455 S. Yosemite St., Suite 500 Greenwood Village, CO 80111 USA
Listing information last updated on October 16th, 2025 at 3:03am MDT.











































