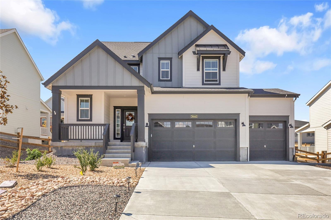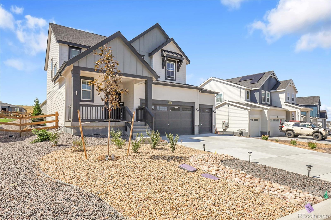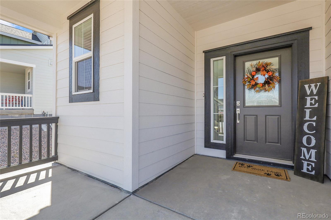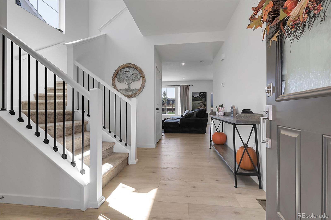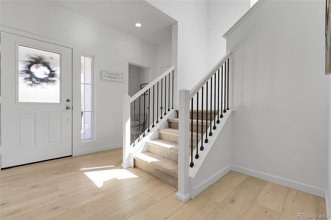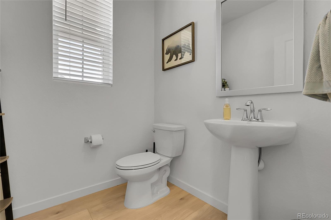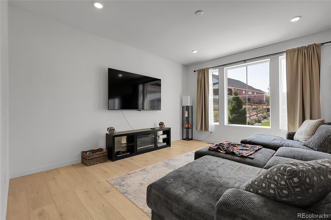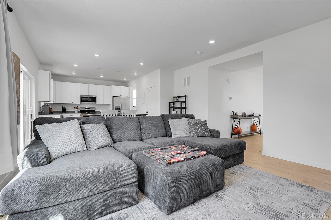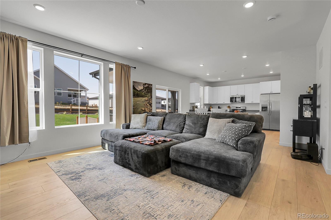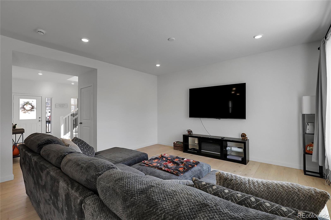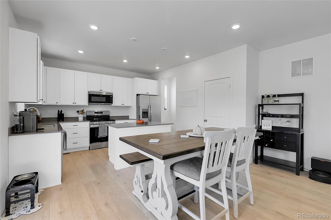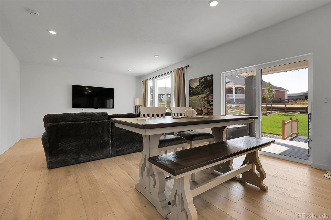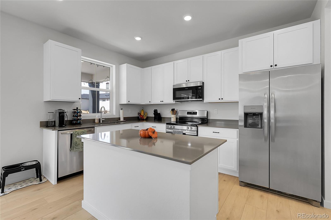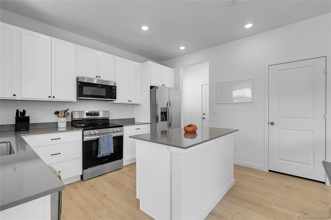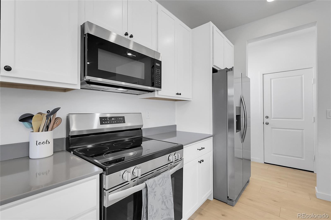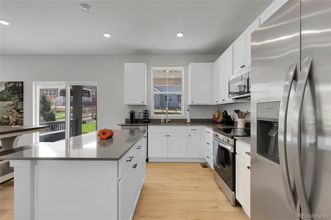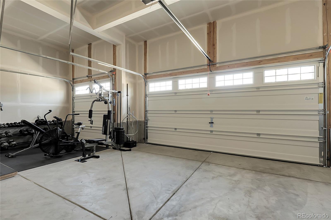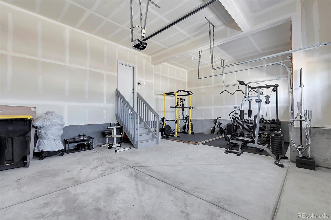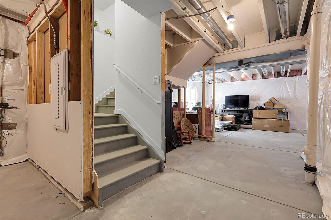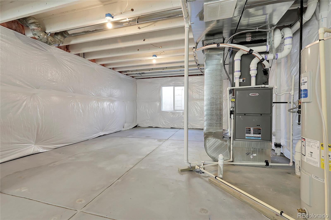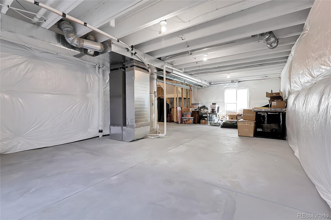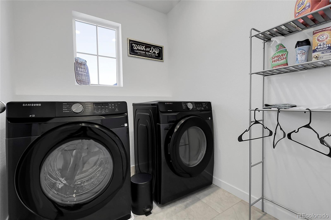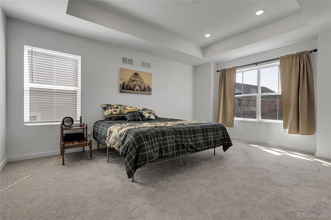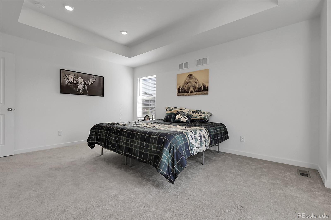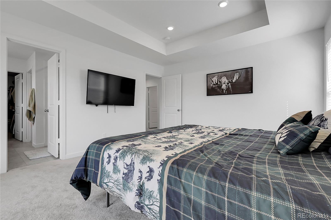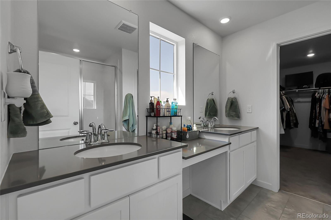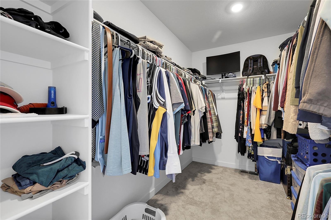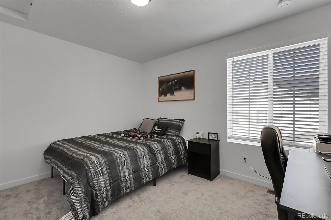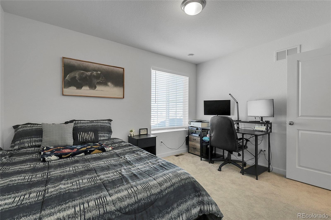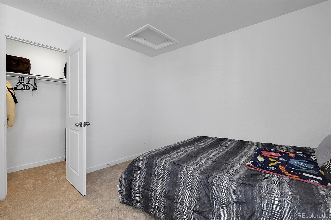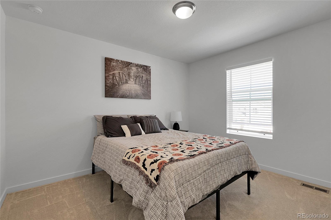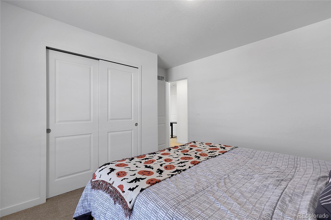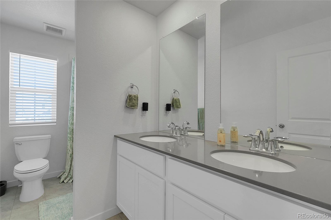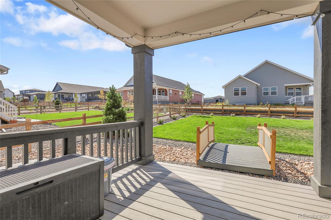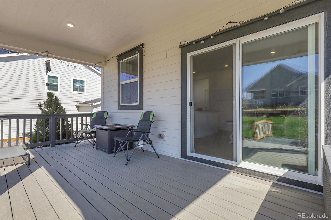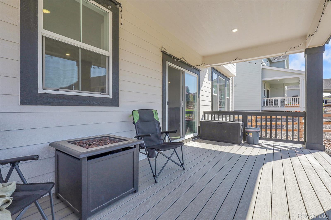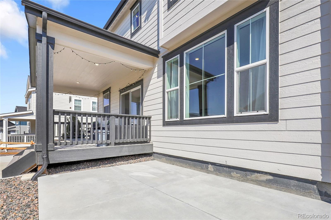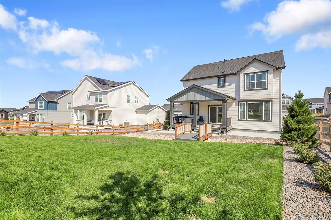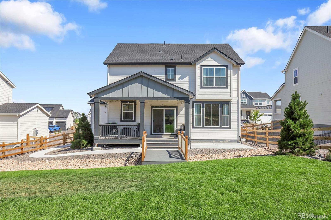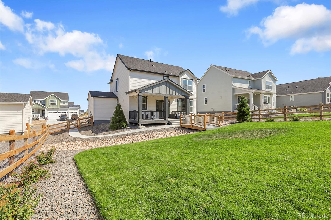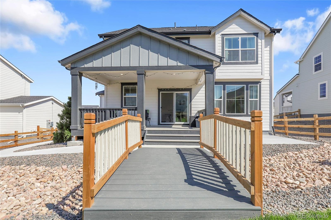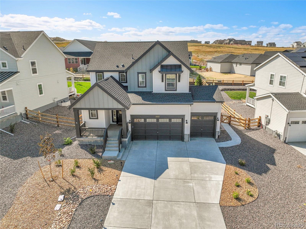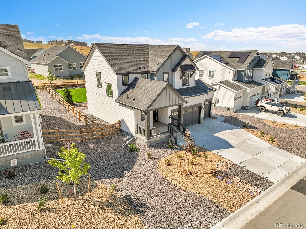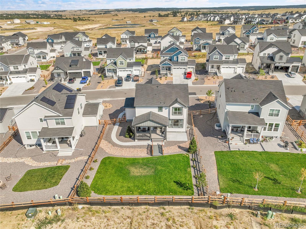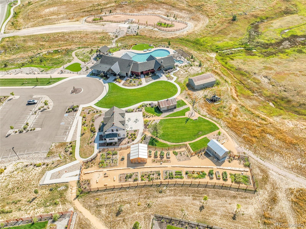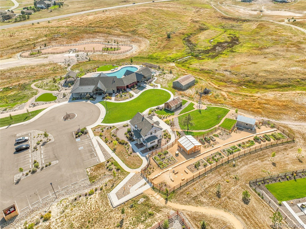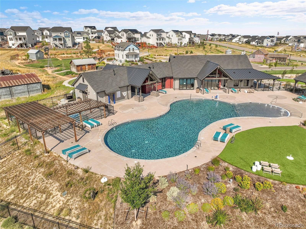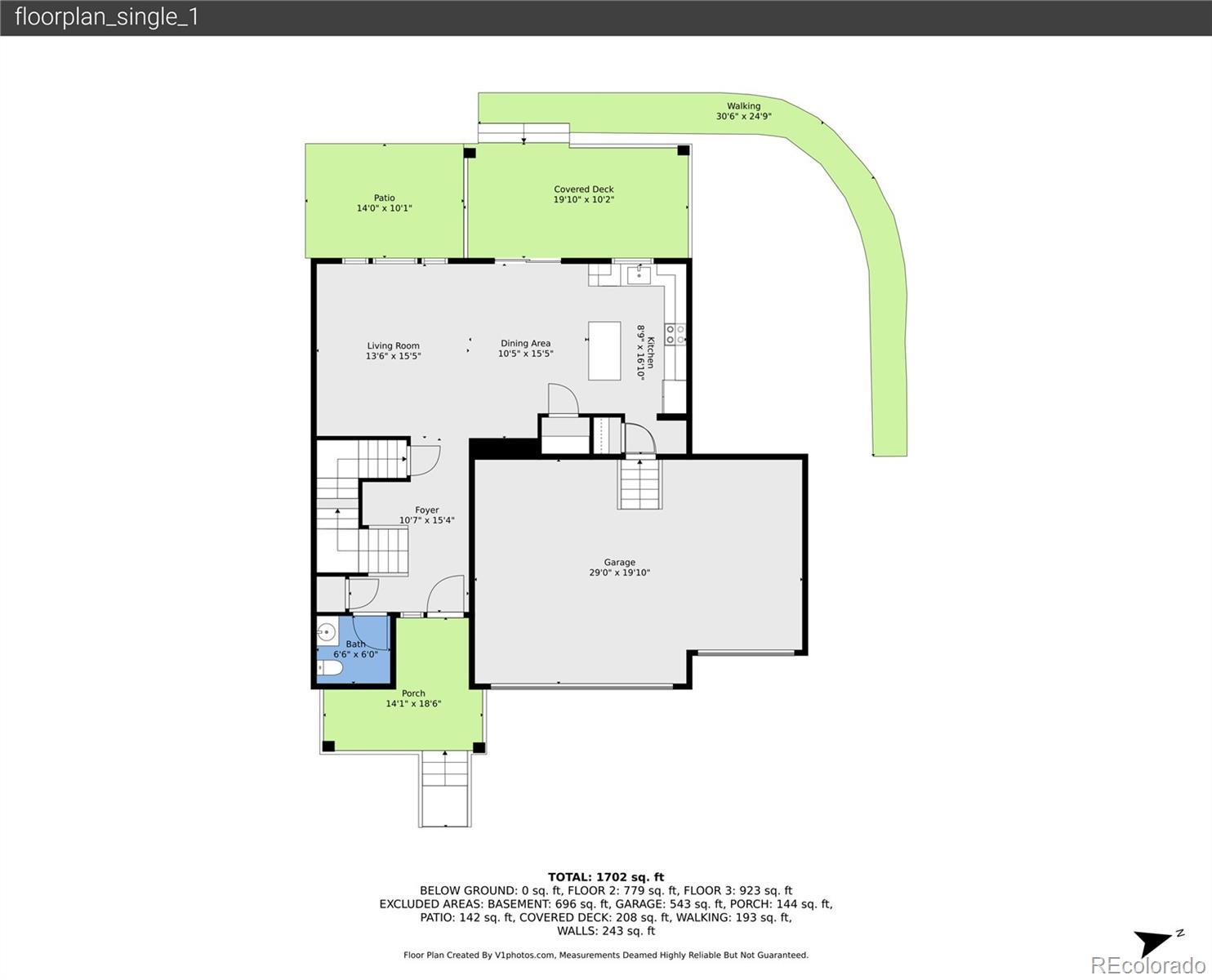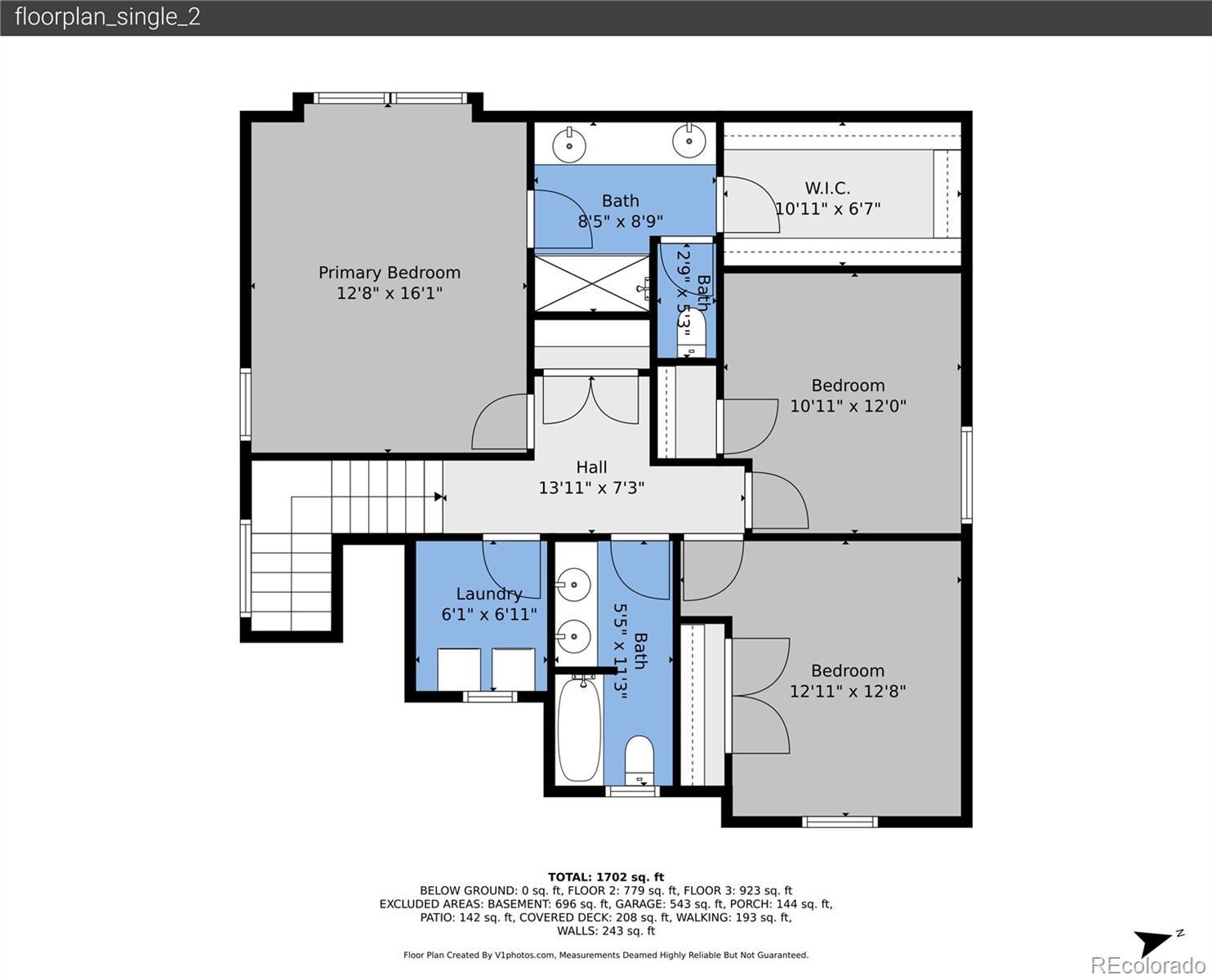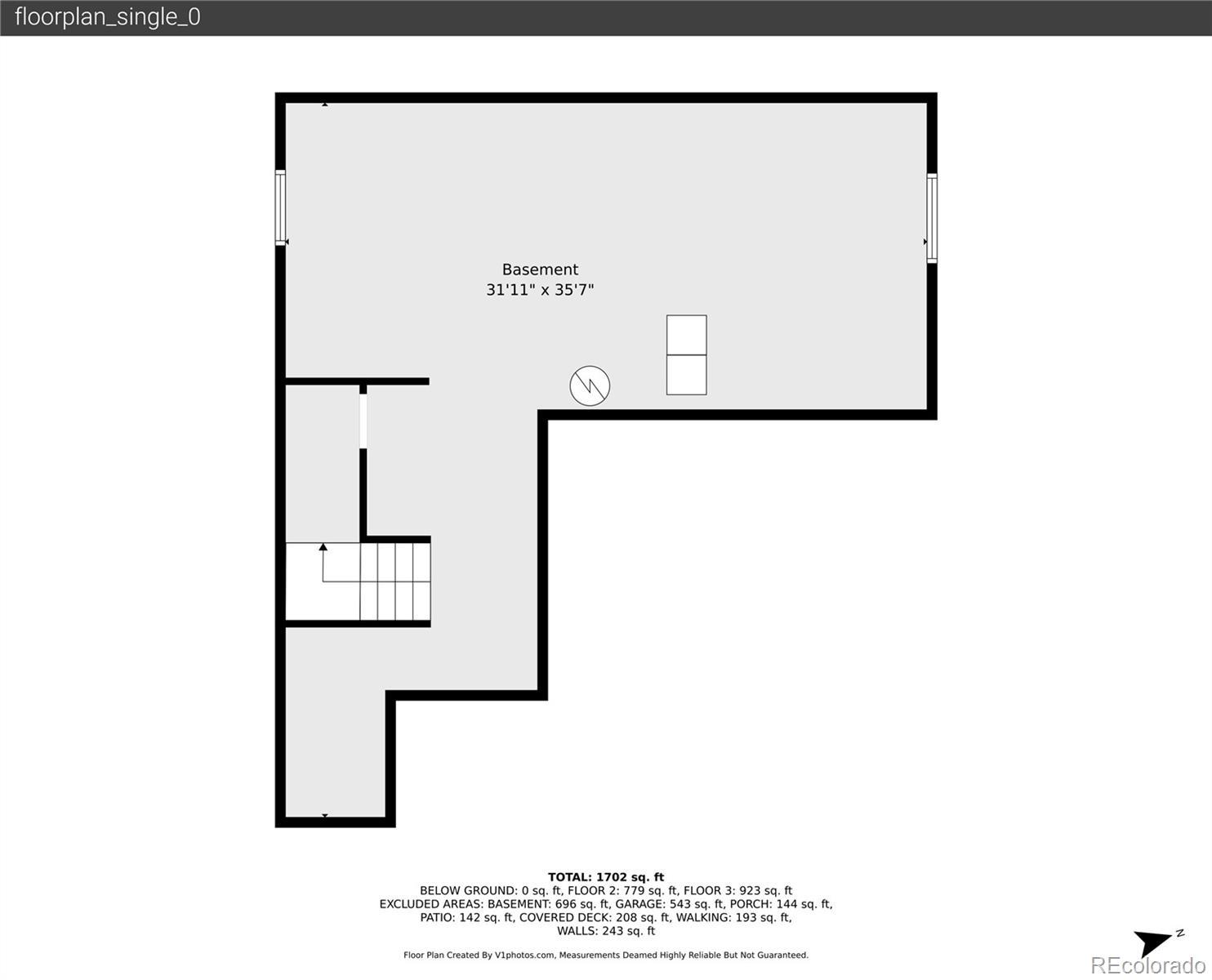Find us on...
Dashboard
- 3 Beds
- 3 Baths
- 1,847 Sqft
- .19 Acres
New Search X
39583 Penn Road
Enjoy peaceful countryside living with all the modern comforts in this stunning two-story home located in the highly sought-after Independence community. Nestled in a tranquil setting just minutes from Parker, Castle Rock, and Denver Tech Center, this Elbert County gem offers both privacy and convenience. From the moment you arrive, the expansive front covered porch welcomes you with timeless charm and curb appeal. Inside, you're greeted by a light-filled, open concept layout featuring generous living space and premium finishes that creates a warm and inviting atmosphere throughout. At the heart of the home, a gourmet kitchen with a large island and walk-in pantry is designed to impress, boasting granite countertops, stainless steel appliances, a gas stove, and upgraded cabinetry. Just off the main living area, step out to a large back covered porch overlooking $30k of beautiful, well maintained landscaping and thorough backyard upgrades, ideal for outdoor gatherings, morning coffee, or peaceful evenings. Upstairs, all bedrooms are spacious and sun-filled, including the luxurious primary suite, which features a large walk-in closet, and an elegant en-suite bathroom with dual vanities. With a full bathroom upstairs for secondary bedrooms, an upstairs laundry room, and a main level powder room, this home was thoughtfully designed to add convenience for your everyday living. A full unfinished basement is ready for your personal touch as this home offers space to grow. Additional features include: Attached 3-car garage with high ceilings for ample storage or workshop potential, $30k in full professional backyard upgrades, access to top tier community amenities (clubhouse, pool, fitness center, trails, garden, dog park, fire pits, playgrounds, and more). All of this located just minutes from local schools, shopping, dining, and the wide open spaces that make Colorado living so exceptional! Don't miss your chance to make this your next home!
Listing Office: Coldwell Banker Realty 24 
Essential Information
- MLS® #7941634
- Price$579,000
- Bedrooms3
- Bathrooms3.00
- Full Baths2
- Half Baths1
- Square Footage1,847
- Acres0.19
- Year Built2024
- TypeResidential
- Sub-TypeSingle Family Residence
- StatusPending
Community Information
- Address39583 Penn Road
- SubdivisionIndependence
- CityElizabeth
- CountyElbert
- StateCO
- Zip Code80107
Amenities
- Parking Spaces3
- ParkingConcrete
- # of Garages3
Amenities
Clubhouse, Fitness Center, Garden Area, Park, Playground, Pool, Trail(s)
Interior
- HeatingForced Air
- CoolingCentral Air
- StoriesTwo
Interior Features
Granite Counters, High Ceilings, Kitchen Island, Open Floorplan, Pantry, Primary Suite, Walk-In Closet(s)
Appliances
Dishwasher, Dryer, Freezer, Gas Water Heater, Microwave, Oven, Range, Refrigerator, Washer
Exterior
- Exterior FeaturesRain Gutters
- WindowsEgress Windows
- RoofComposition
Lot Description
Irrigated, Landscaped, Sprinklers In Rear
School Information
- DistrictElizabeth C-1
- ElementarySinging Hills
- MiddleElizabeth
- HighElizabeth
Additional Information
- Date ListedSeptember 4th, 2025
Listing Details
 Coldwell Banker Realty 24
Coldwell Banker Realty 24
 Terms and Conditions: The content relating to real estate for sale in this Web site comes in part from the Internet Data eXchange ("IDX") program of METROLIST, INC., DBA RECOLORADO® Real estate listings held by brokers other than RE/MAX Professionals are marked with the IDX Logo. This information is being provided for the consumers personal, non-commercial use and may not be used for any other purpose. All information subject to change and should be independently verified.
Terms and Conditions: The content relating to real estate for sale in this Web site comes in part from the Internet Data eXchange ("IDX") program of METROLIST, INC., DBA RECOLORADO® Real estate listings held by brokers other than RE/MAX Professionals are marked with the IDX Logo. This information is being provided for the consumers personal, non-commercial use and may not be used for any other purpose. All information subject to change and should be independently verified.
Copyright 2025 METROLIST, INC., DBA RECOLORADO® -- All Rights Reserved 6455 S. Yosemite St., Suite 500 Greenwood Village, CO 80111 USA
Listing information last updated on November 8th, 2025 at 10:33am MST.

