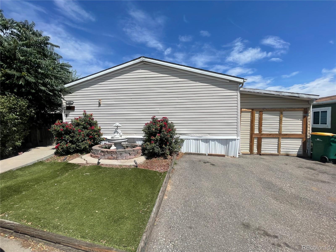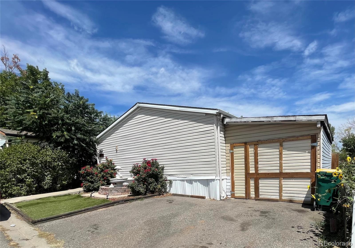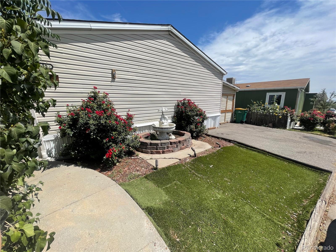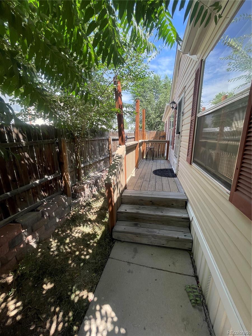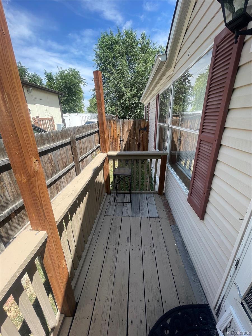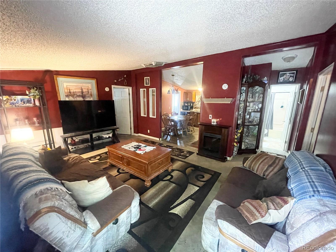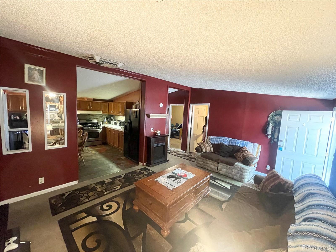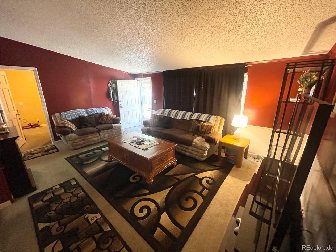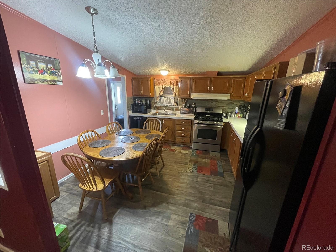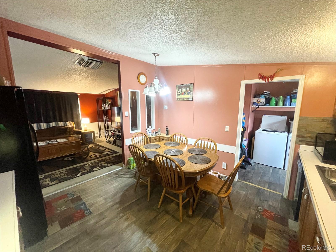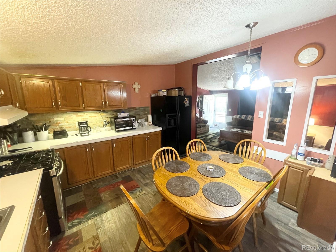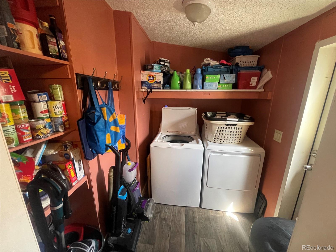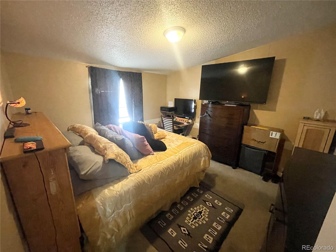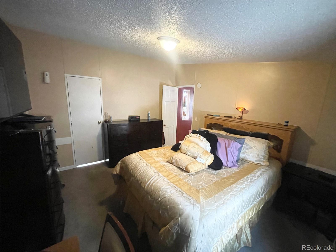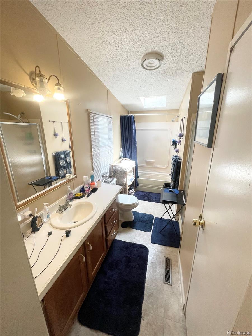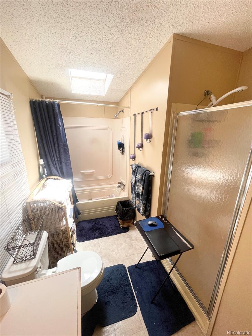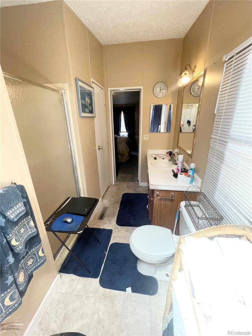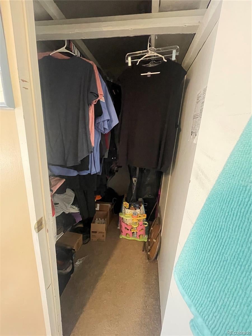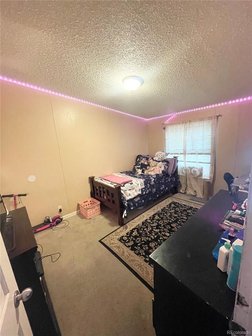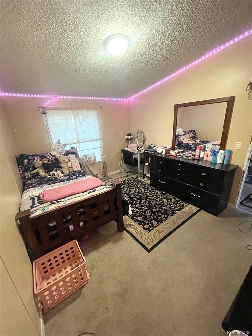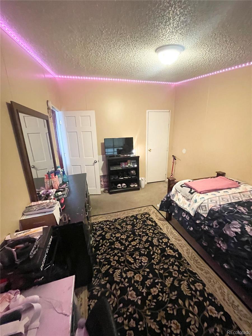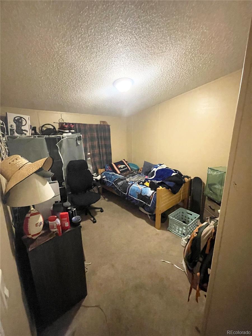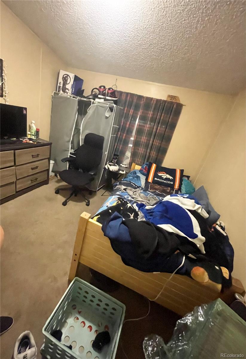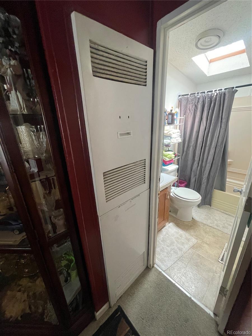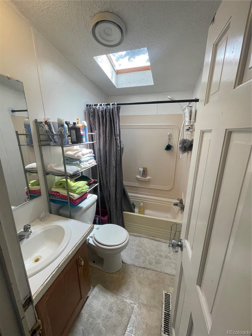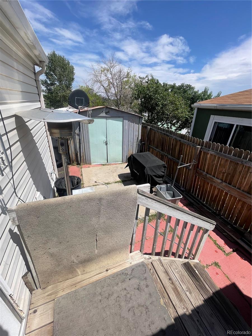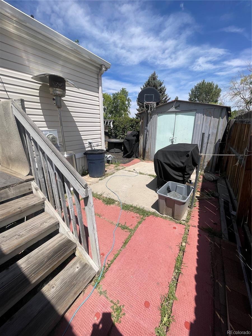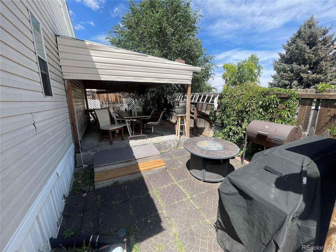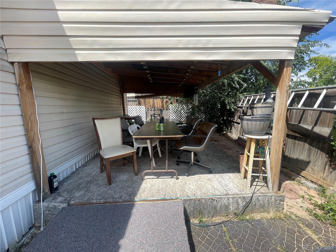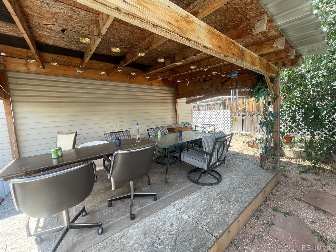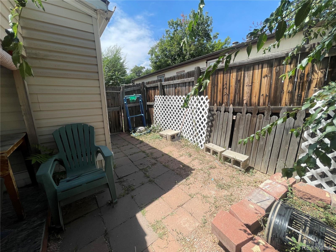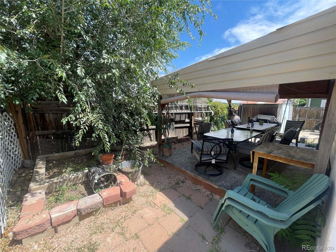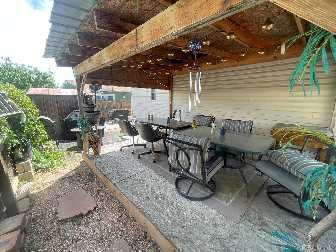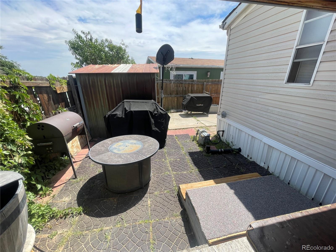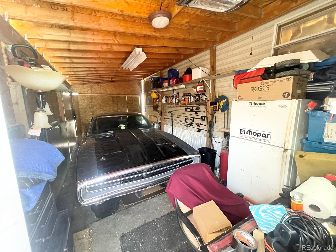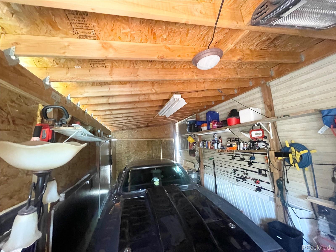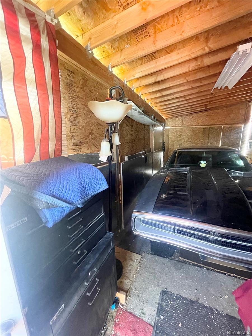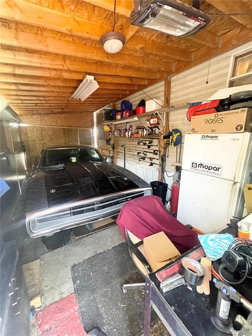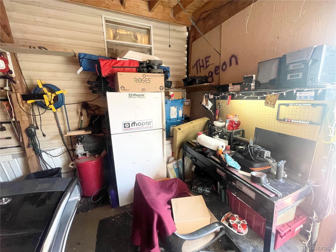Find us on...
Dashboard
- 3 Beds
- 2 Baths
- 1,080 Sqft
- .11 Acres
New Search X
2635 Pheasant Street
Welcome to this well-maintained 3-bedroom, 2-bath double wide home located in the Denver Cascade mobile home community in Federal Heights. This spacious residence offers a functional layout with generous living and dining areas, perfect for both everyday living and entertaining. Double wide homes are known for their expanded floor plans, providing more interior space, enhanced comfort, and a more traditional residential feel. Conveniently situated near everyday essentials, the community is just minutes from grocery stores like King Soopers and Safeway, as well as a variety of dining options and shopping at a nearby retail center. A U.S. Postal Office is also located within close proximity for added convenience. Families will appreciate the nearby school located right on 96th Avenue, just outside the park, making school drop-offs and pickups a breeze. Whether you're looking for space, location, or community amenities, this home offers a great opportunity to enjoy comfortable living in a convenient Federal Heights location.
Listing Office: JPAR Modern Real Estate 
Essential Information
- MLS® #7944954
- Price$110,000
- Bedrooms3
- Bathrooms2.00
- Full Baths2
- Square Footage1,080
- Acres0.11
- Year Built1999
- TypeManufactured In Park
- Sub-TypeManufactured Home
- StatusActive
Community Information
- Address2635 Pheasant Street
- CityDenver
- CountyAdams
- StateCO
- Zip Code80260
Amenities
- Parking Spaces3
- ParkingAsphalt
Amenities
Clubhouse, Fitness Center, Laundry, Park, Playground, Pool
Utilities
Electricity Available, Electricity Connected, Natural Gas Available, Natural Gas Connected
Interior
- Interior FeaturesEat-in Kitchen, Smoke Free
- HeatingForced Air
Appliances
Cooktop, Dishwasher, Dryer, Microwave, Range, Range Hood, Refrigerator
Cooling
Air Conditioning-Room, Evaporative Cooling
Exterior
- Lot DescriptionLandscaped
- WindowsSkylight(s)
- RoofShingle, Composition
Exterior Features
Balcony, Private Yard, Rain Gutters
School Information
- DistrictAdams 12 5 Star Schl
- ElementaryFederal Heights
- MiddleNorthglenn
- HighNorthglenn
Additional Information
- Date ListedSeptember 15th, 2025
Listing Details
 JPAR Modern Real Estate
JPAR Modern Real Estate
 Terms and Conditions: The content relating to real estate for sale in this Web site comes in part from the Internet Data eXchange ("IDX") program of METROLIST, INC., DBA RECOLORADO® Real estate listings held by brokers other than RE/MAX Professionals are marked with the IDX Logo. This information is being provided for the consumers personal, non-commercial use and may not be used for any other purpose. All information subject to change and should be independently verified.
Terms and Conditions: The content relating to real estate for sale in this Web site comes in part from the Internet Data eXchange ("IDX") program of METROLIST, INC., DBA RECOLORADO® Real estate listings held by brokers other than RE/MAX Professionals are marked with the IDX Logo. This information is being provided for the consumers personal, non-commercial use and may not be used for any other purpose. All information subject to change and should be independently verified.
Copyright 2026 METROLIST, INC., DBA RECOLORADO® -- All Rights Reserved 6455 S. Yosemite St., Suite 500 Greenwood Village, CO 80111 USA
Listing information last updated on January 16th, 2026 at 9:19pm MST.

