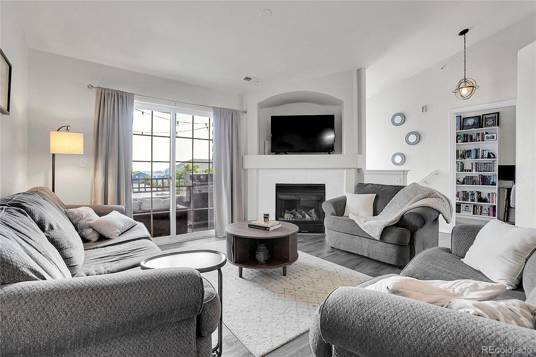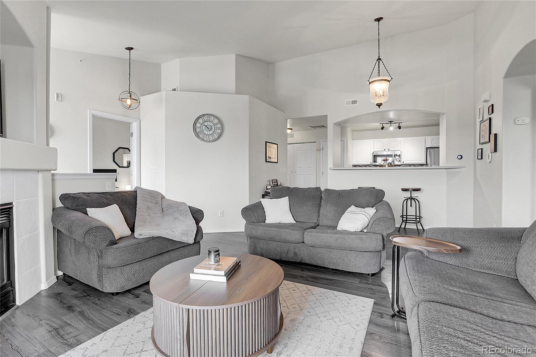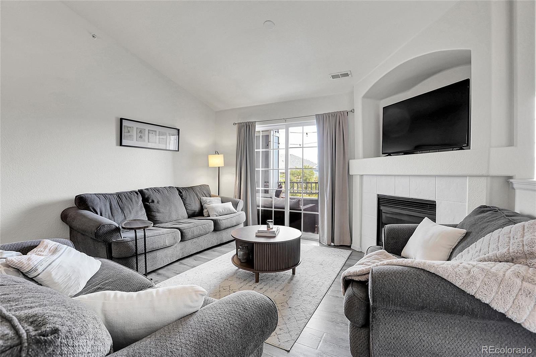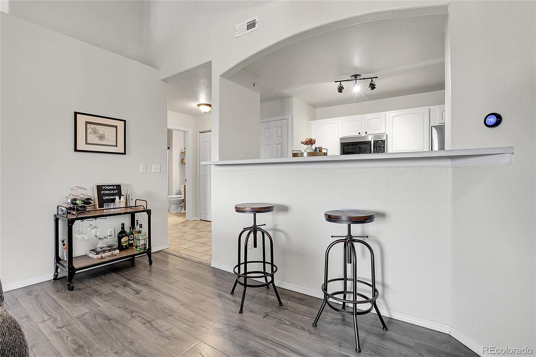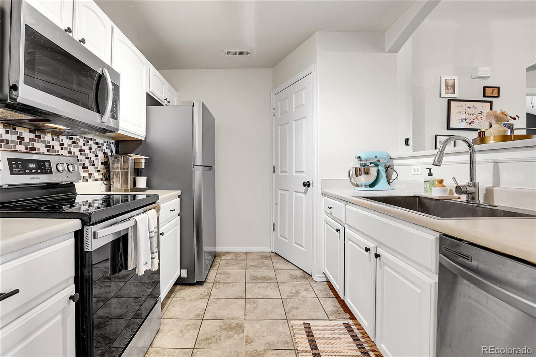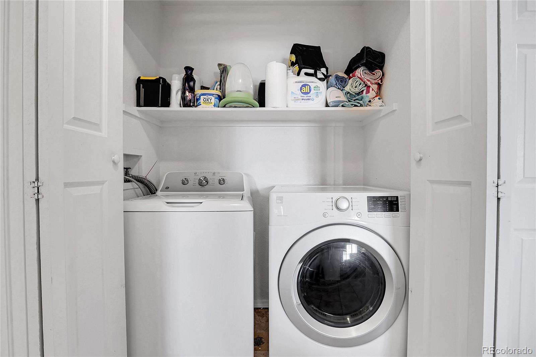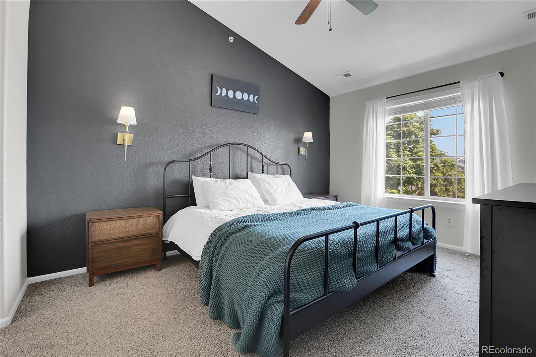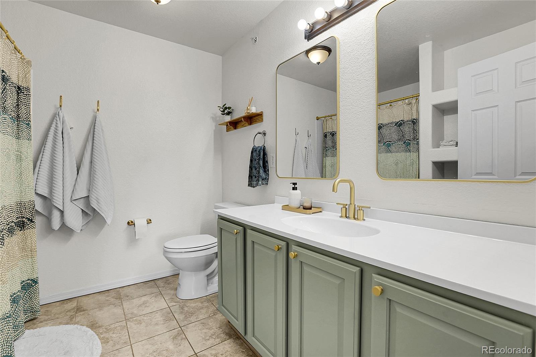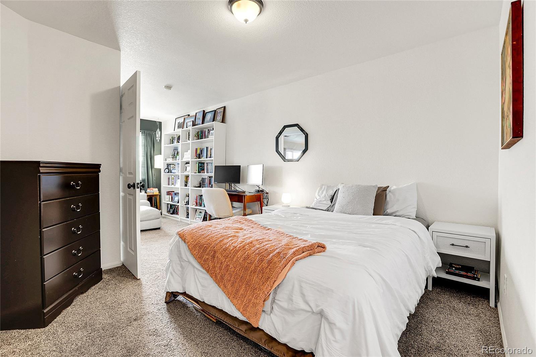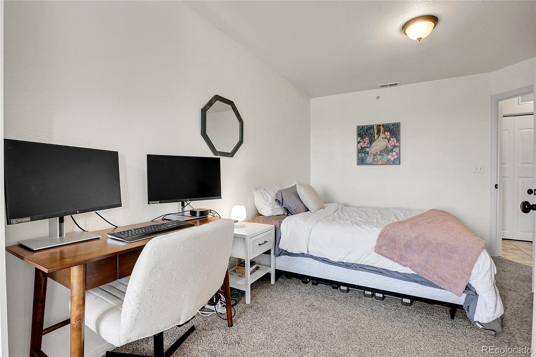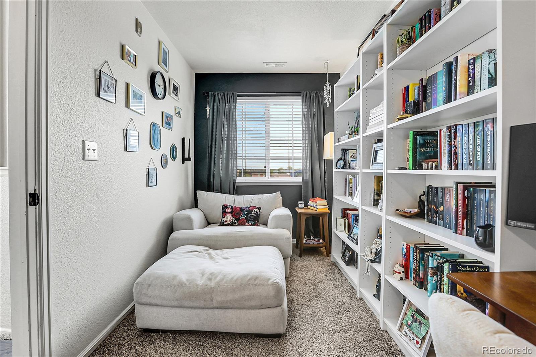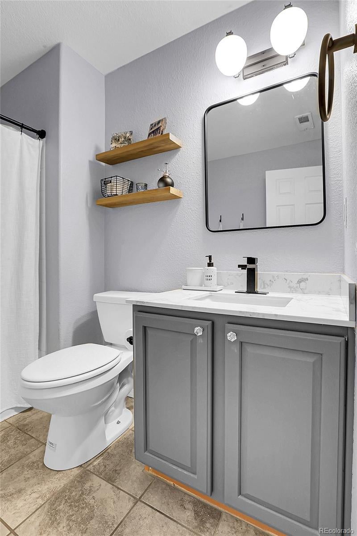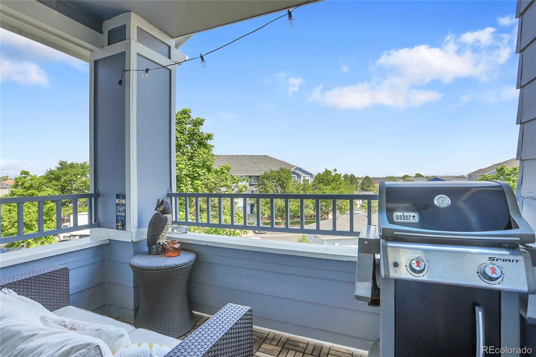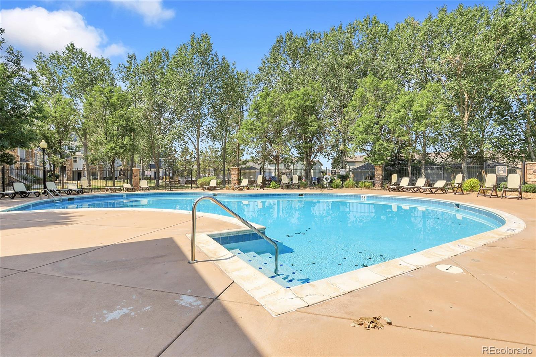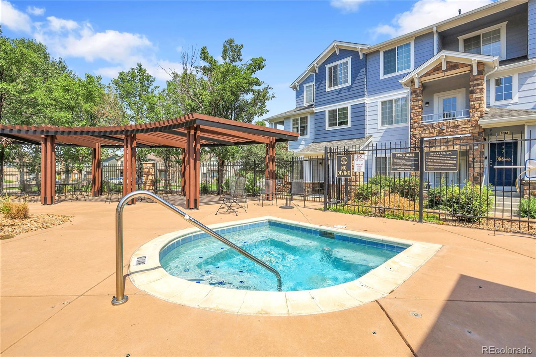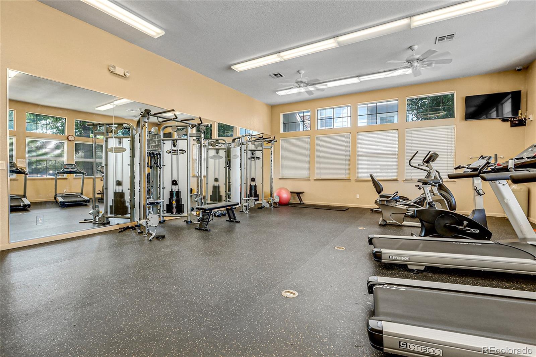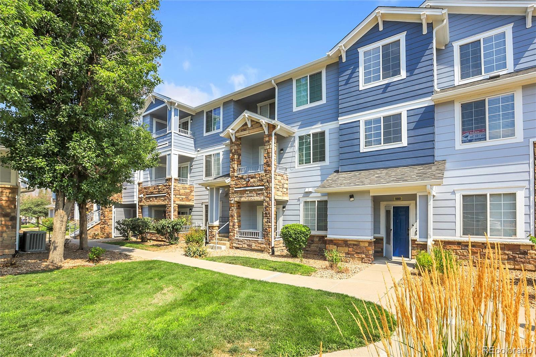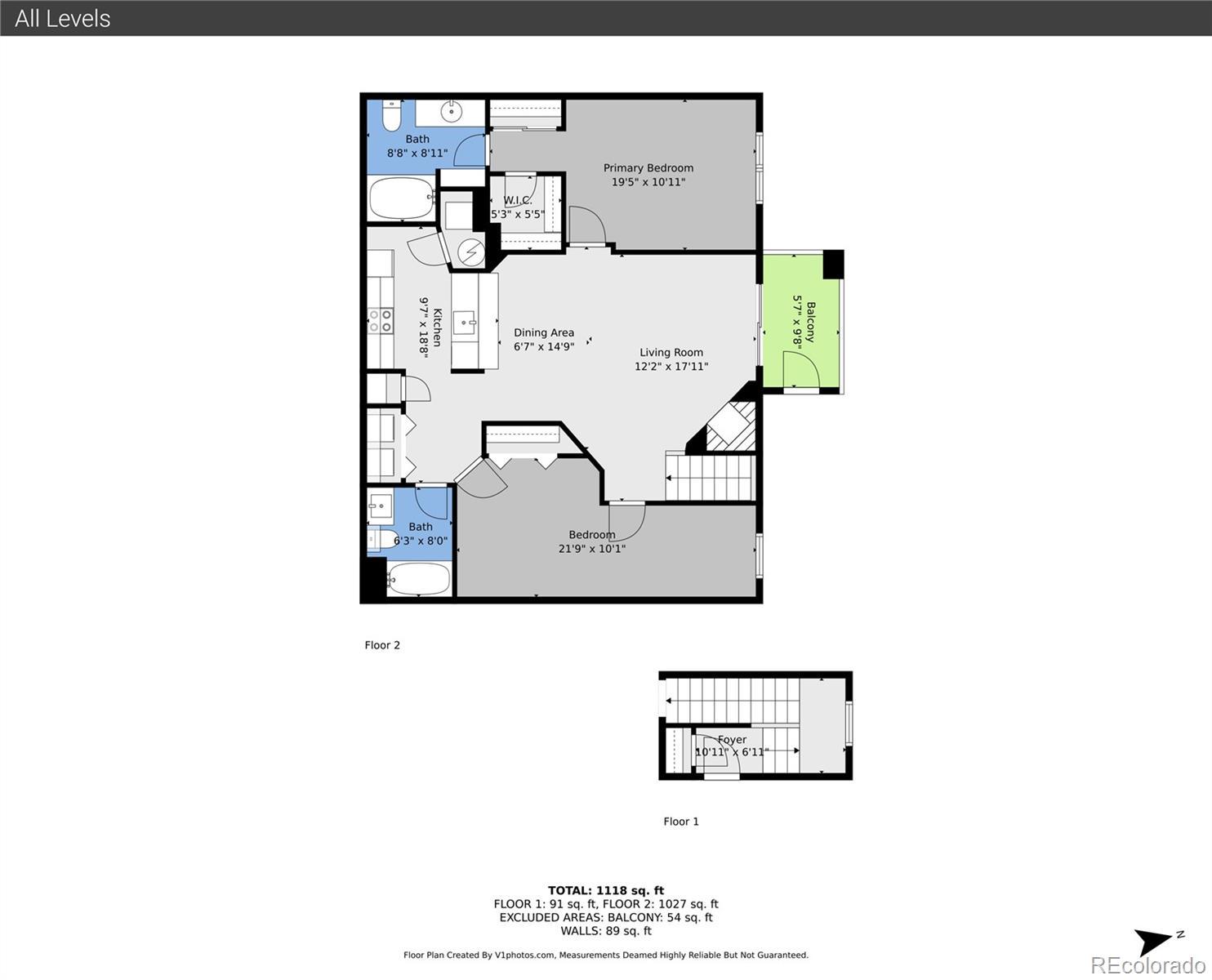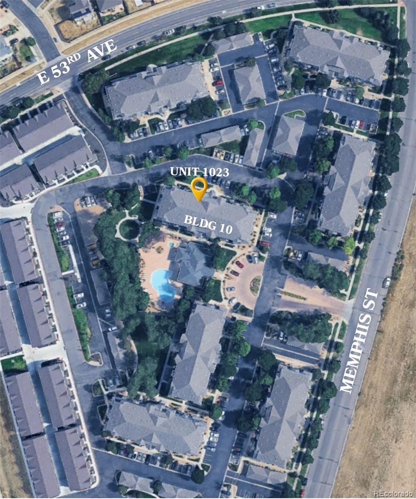Find us on...
Dashboard
- $315k Price
- 2 Beds
- 2 Baths
- 1,026 Sqft
New Search X
5255 Memphis Street 1023
HOA dues for the new owners at closing, make this an incredible opportunity. This bright second-floor unit features an open layout, vaulted ceilings, a cozy gas fireplace, and numerous updates including a new roof, appliances, refreshed bathrooms, and fresh interior paint. The galley kitchen boasts oak cabinetry, a pantry, tile backsplash, and track lighting. Each generously sized bedroom includes a full bath—perfect for guests, roommates, or a home office. The private primary suite offers vaulted ceilings, dual closets, an ensuite bath, and tasteful upgrades. Relax on your private balcony with storage, or enjoy the community amenities just steps from your door: a resort-style pool, clubhouse, fitness center, and recreation room. Parkfield Lake Park is nearby, with trails, sports fields, courts, and a dog park for endless outdoor fun. Additional highlights include in-unit laundry with washer and dryer and two deeded parking spaces conveniently located near the unit. With close proximity to DIA, Costco, light rail, shopping, and dining, this home offers the perfect blend of comfort, convenience, and lifestyle.
Listing Office: Keller Williams DTC 
Essential Information
- MLS® #7947185
- Price$315,000
- Bedrooms2
- Bathrooms2.00
- Full Baths2
- Square Footage1,026
- Acres0.00
- Year Built2002
- TypeResidential
- Sub-TypeCondominium
- StatusActive
Community Information
- Address5255 Memphis Street 1023
- SubdivisionParkfield Filing 11
- CityDenver
- CountyDenver
- StateCO
- Zip Code80239
Amenities
- Parking Spaces2
- Has PoolYes
- PoolOutdoor Pool
Amenities
Clubhouse, Fitness Center, Pool, Spa/Hot Tub
Utilities
Cable Available, Electricity Connected, Natural Gas Connected, Phone Available
Interior
- HeatingForced Air
- CoolingCentral Air
- FireplaceYes
- # of Fireplaces1
- FireplacesLiving Room
- StoriesOne
Interior Features
Ceiling Fan(s), High Ceilings, Laminate Counters, Open Floorplan, Pantry, Primary Suite, Smart Thermostat, Smoke Free, Vaulted Ceiling(s), Walk-In Closet(s)
Appliances
Dryer, Microwave, Oven, Refrigerator, Washer
Exterior
- Exterior FeaturesBalcony, Rain Gutters
- Lot DescriptionNear Public Transit
- RoofComposition
Windows
Double Pane Windows, Window Coverings
School Information
- DistrictDenver 1
- ElementaryLena Archuleta
- MiddleStrive GVR
High
KIPP Denver Collegiate High School
Additional Information
- Date ListedAugust 4th, 2025
- ZoningPUD
Listing Details
 Keller Williams DTC
Keller Williams DTC
 Terms and Conditions: The content relating to real estate for sale in this Web site comes in part from the Internet Data eXchange ("IDX") program of METROLIST, INC., DBA RECOLORADO® Real estate listings held by brokers other than RE/MAX Professionals are marked with the IDX Logo. This information is being provided for the consumers personal, non-commercial use and may not be used for any other purpose. All information subject to change and should be independently verified.
Terms and Conditions: The content relating to real estate for sale in this Web site comes in part from the Internet Data eXchange ("IDX") program of METROLIST, INC., DBA RECOLORADO® Real estate listings held by brokers other than RE/MAX Professionals are marked with the IDX Logo. This information is being provided for the consumers personal, non-commercial use and may not be used for any other purpose. All information subject to change and should be independently verified.
Copyright 2025 METROLIST, INC., DBA RECOLORADO® -- All Rights Reserved 6455 S. Yosemite St., Suite 500 Greenwood Village, CO 80111 USA
Listing information last updated on October 29th, 2025 at 4:03pm MDT.

