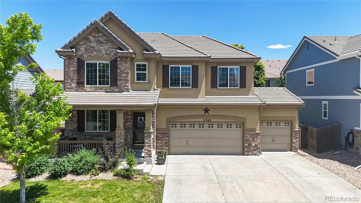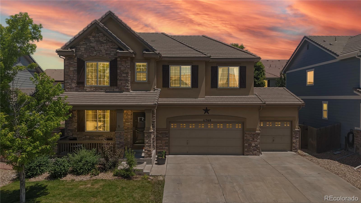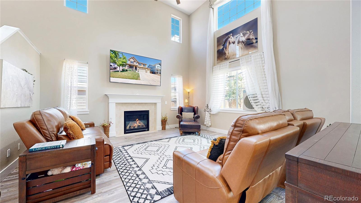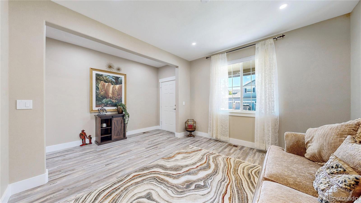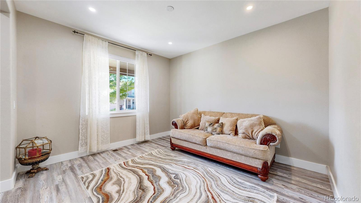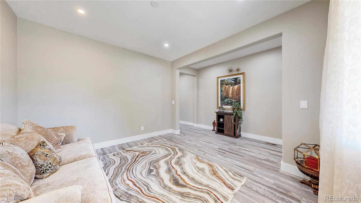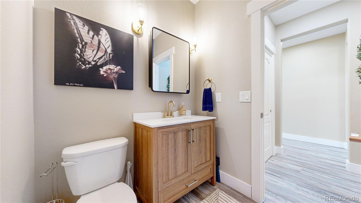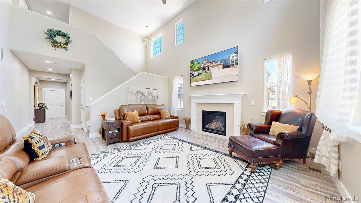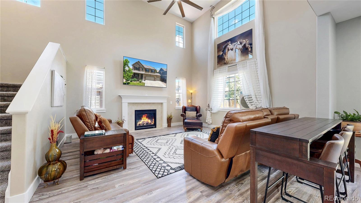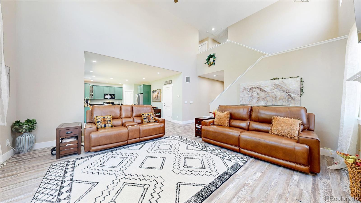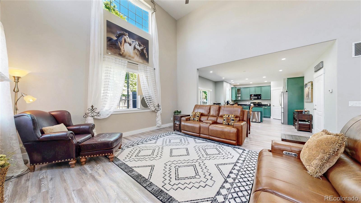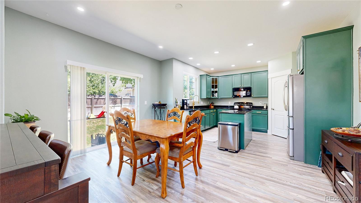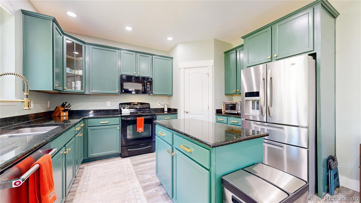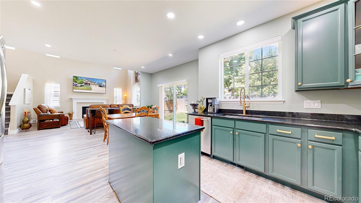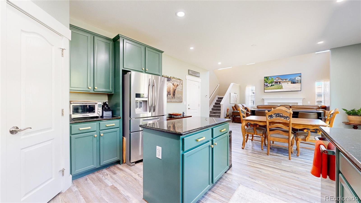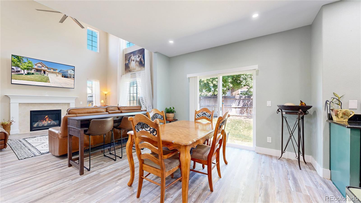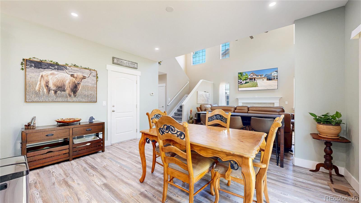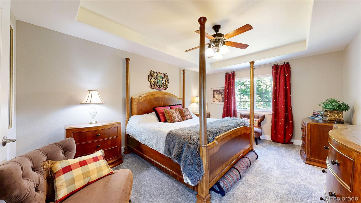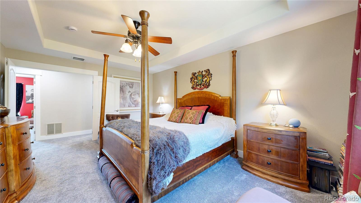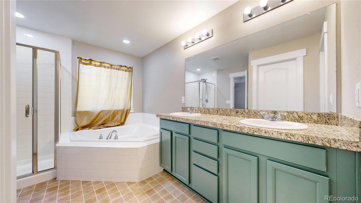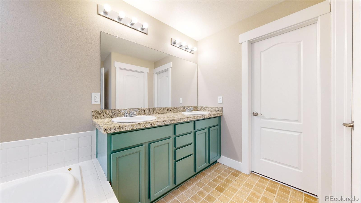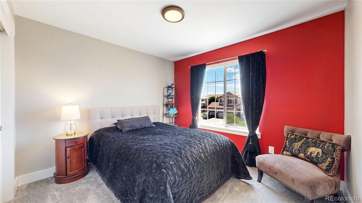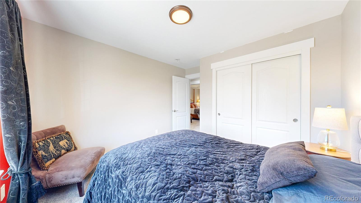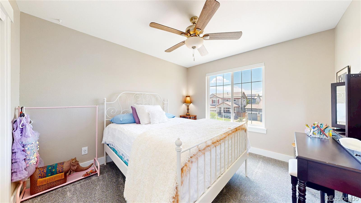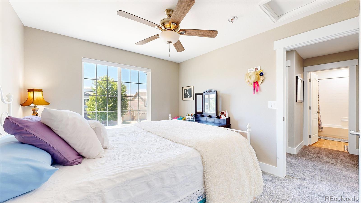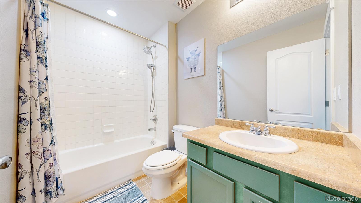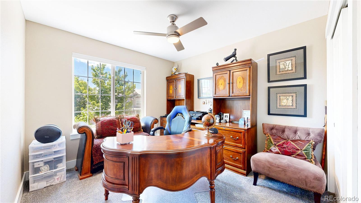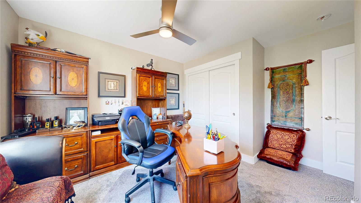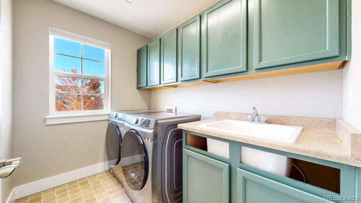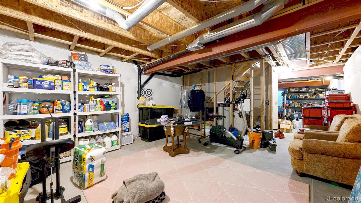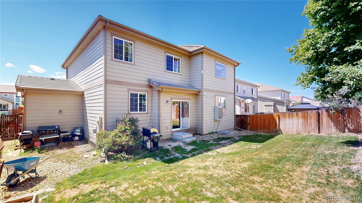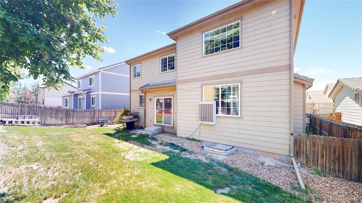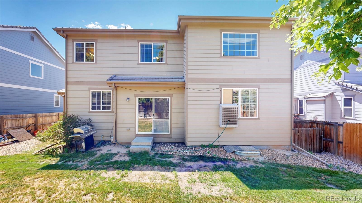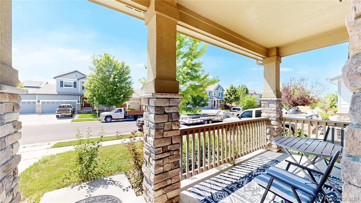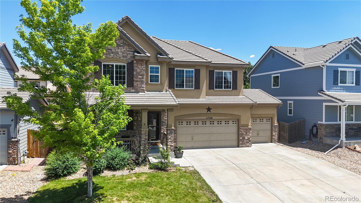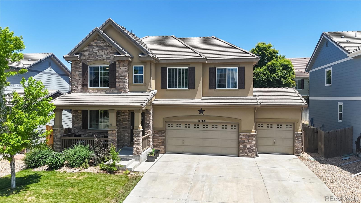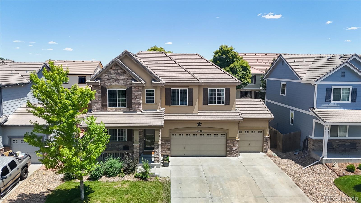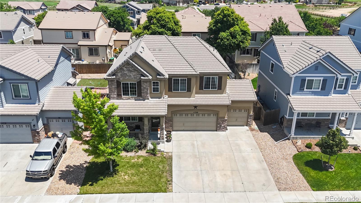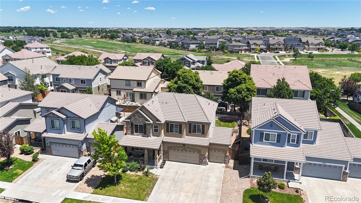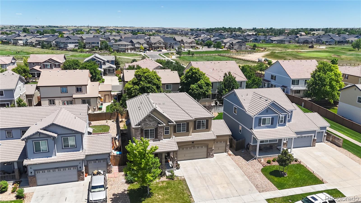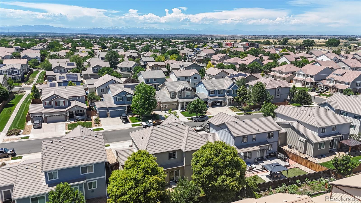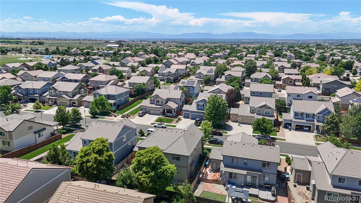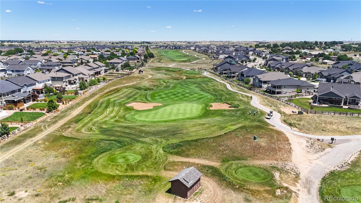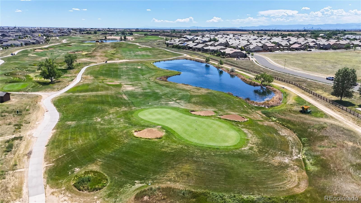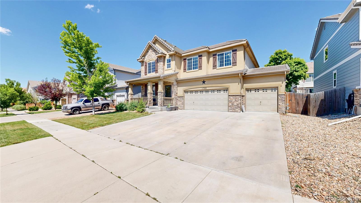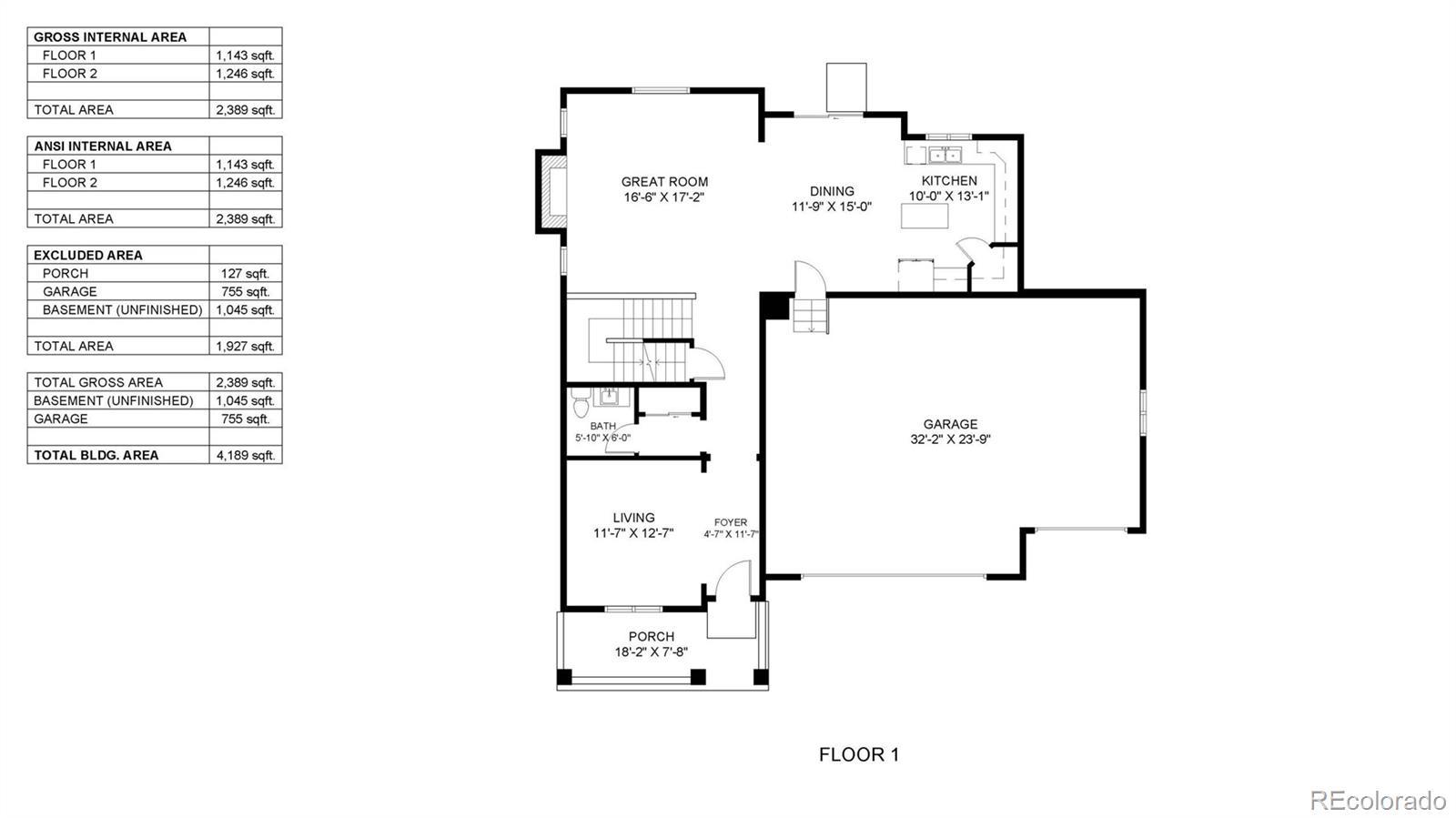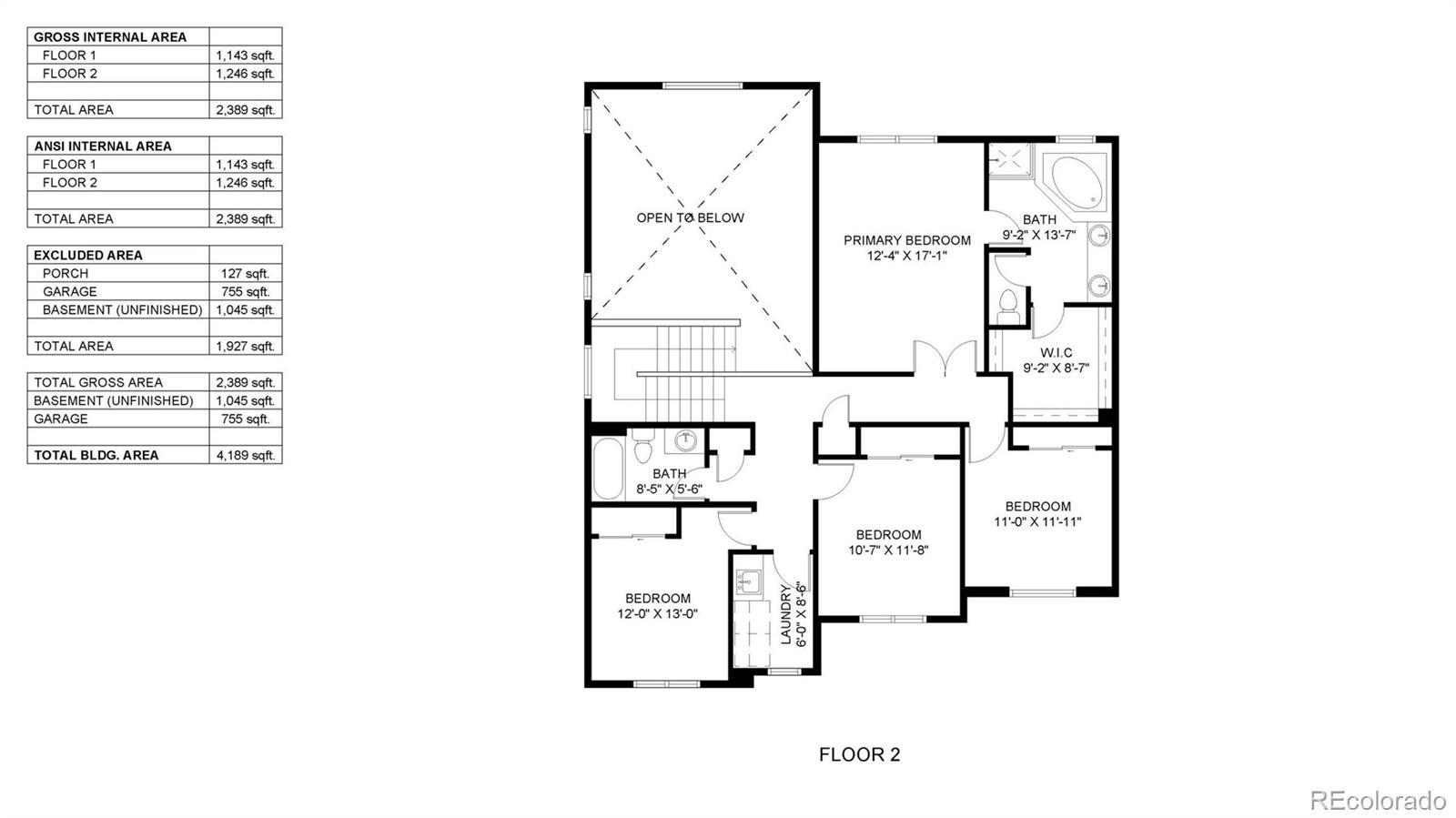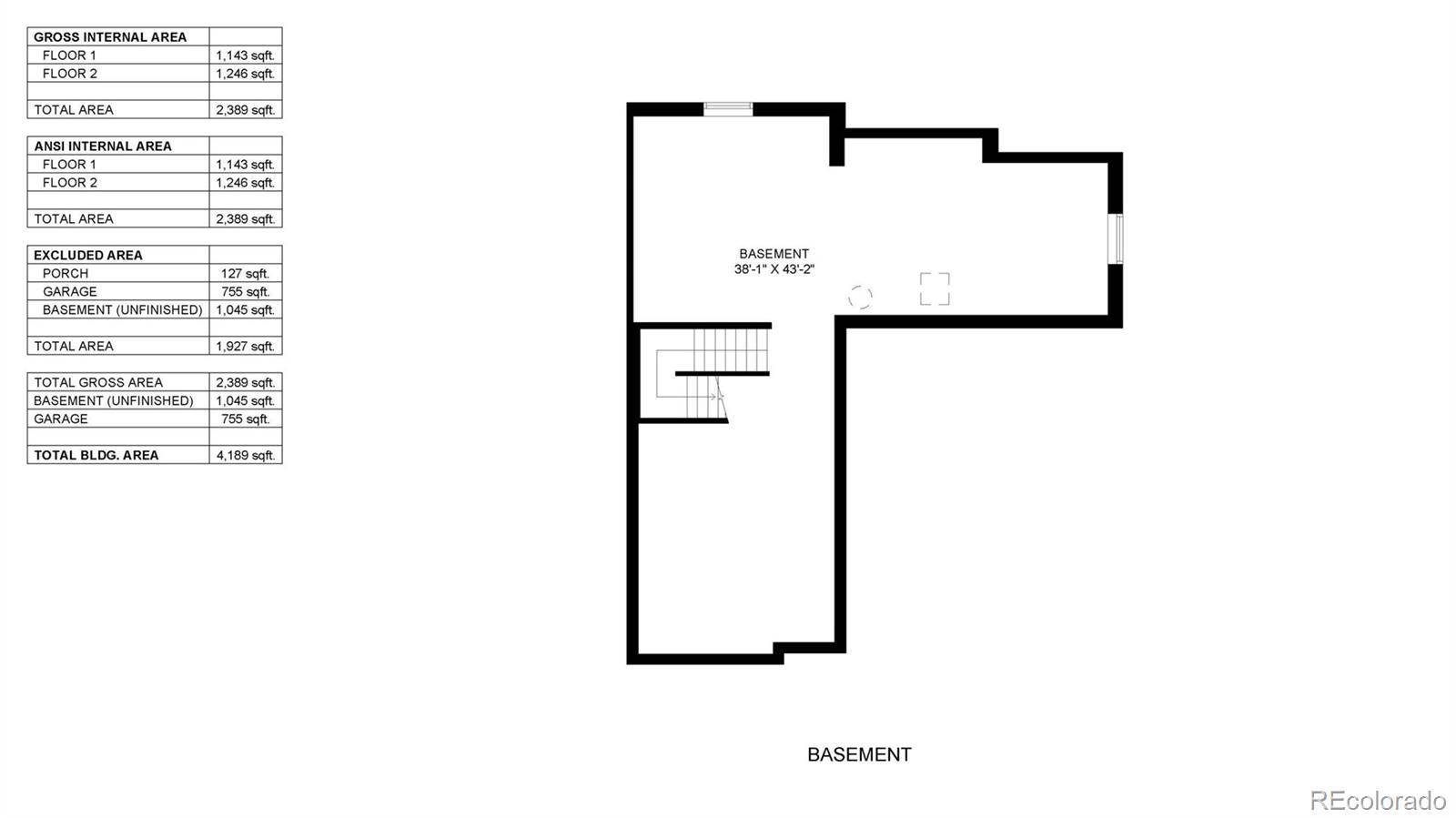Find us on...
Dashboard
- 4 Beds
- 3 Baths
- 2,389 Sqft
- .14 Acres
New Search X
11768 Idalia Street
Welcome to this beautiful and well-maintained 4-bedroom, 3-bathroom home. When you arrive you will notice the great curb appeal and stucco exterior. As you enter the home you will be greeted by an inviting sitting room/office space, perfect for greeting guests or working from home. The main living area features an open layout, newer baseboards, and soaring high ceilings offering plenty of natural light, creating a warm and welcoming atmosphere. The main level includes a spacious living room, a kitchen perfect for cooking and entertaining, and a convenient half bath for guests. The upper level includes four bedrooms and two full bathrooms, including a large primary suite complete with a 5-piece Master bath and a walk-in closet. The laundry room is conveniently located on the upper level, eliminating the hassle of carrying clothes up and down stairs. The unfinished basement provides excellent potential to expand your living space ideal for adding extra bedrooms, a bathroom, a gym, or a recreation area to fit your lifestyle. The 3-car attached garage offers ample room for your vehicles and extra storage. This home also offers easy access to I-76 and E-470, and is just 15 minutes from Denver International Airport. Don’t miss the opportunity to make this wonderful property your new home!
Listing Office: Luxe Realty, Inc. 
Essential Information
- MLS® #7947524
- Price$615,000
- Bedrooms4
- Bathrooms3.00
- Full Baths2
- Half Baths1
- Square Footage2,389
- Acres0.14
- Year Built2010
- TypeResidential
- Sub-TypeSingle Family Residence
- StatusActive
Community Information
- Address11768 Idalia Street
- SubdivisionThe Villages at Buffalo Run
- CityCommerce City
- CountyAdams
- StateCO
- Zip Code80022
Amenities
- Parking Spaces3
- ParkingConcrete
- # of Garages3
Amenities
Golf Course, Park, Playground, Trail(s)
Interior
- HeatingForced Air
- CoolingEvaporative Cooling
- FireplaceYes
- # of Fireplaces1
- FireplacesLiving Room
- StoriesTwo
Interior Features
Ceiling Fan(s), Five Piece Bath, Granite Counters, High Ceilings, Kitchen Island, Pantry, Primary Suite, Smoke Free, Vaulted Ceiling(s), Walk-In Closet(s)
Appliances
Dishwasher, Disposal, Microwave, Range, Refrigerator, Water Softener
Exterior
- WindowsDouble Pane Windows
- RoofConcrete, Other
School Information
- DistrictSchool District 27-J
- ElementaryTurnberry
- MiddlePrairie View
- HighPrairie View
Additional Information
- Date ListedNovember 3rd, 2025
Listing Details
 Luxe Realty, Inc.
Luxe Realty, Inc.
 Terms and Conditions: The content relating to real estate for sale in this Web site comes in part from the Internet Data eXchange ("IDX") program of METROLIST, INC., DBA RECOLORADO® Real estate listings held by brokers other than RE/MAX Professionals are marked with the IDX Logo. This information is being provided for the consumers personal, non-commercial use and may not be used for any other purpose. All information subject to change and should be independently verified.
Terms and Conditions: The content relating to real estate for sale in this Web site comes in part from the Internet Data eXchange ("IDX") program of METROLIST, INC., DBA RECOLORADO® Real estate listings held by brokers other than RE/MAX Professionals are marked with the IDX Logo. This information is being provided for the consumers personal, non-commercial use and may not be used for any other purpose. All information subject to change and should be independently verified.
Copyright 2026 METROLIST, INC., DBA RECOLORADO® -- All Rights Reserved 6455 S. Yosemite St., Suite 500 Greenwood Village, CO 80111 USA
Listing information last updated on February 14th, 2026 at 10:48am MST.

