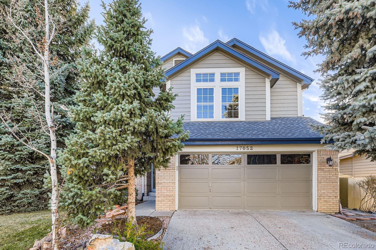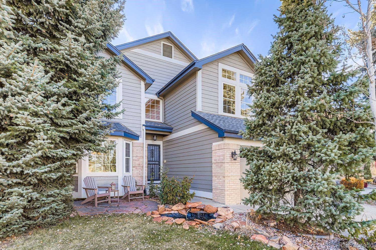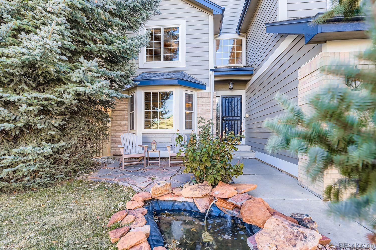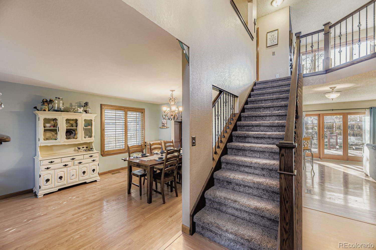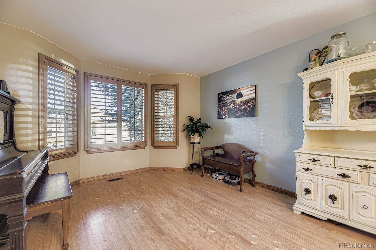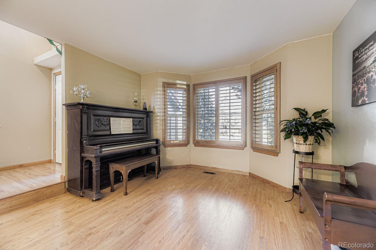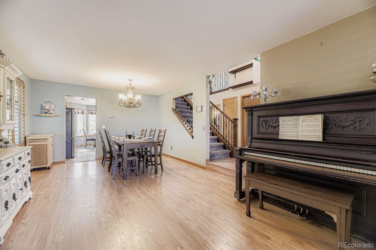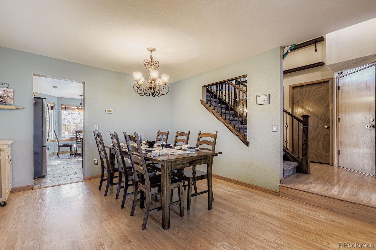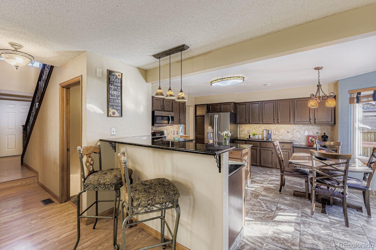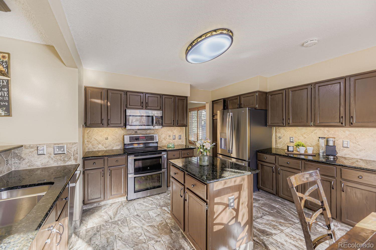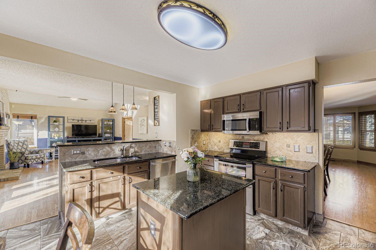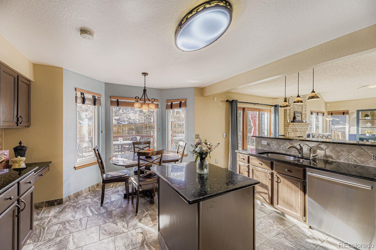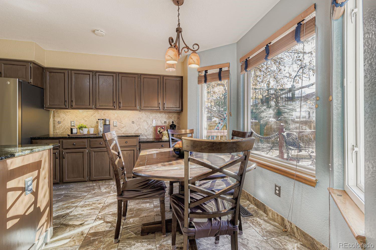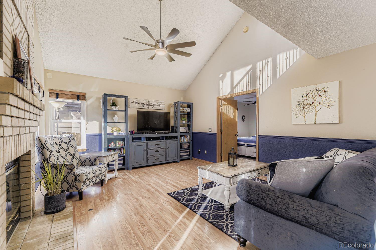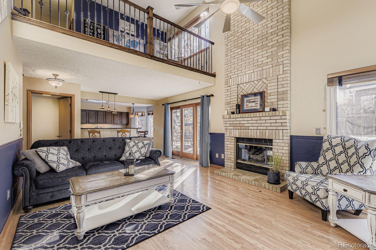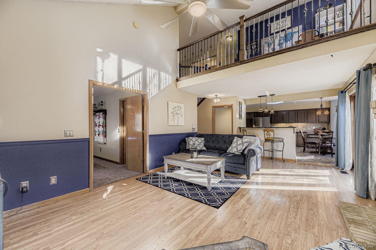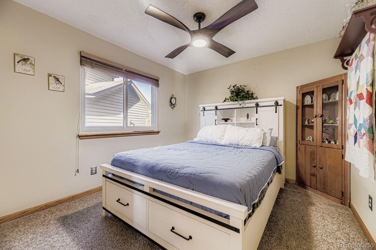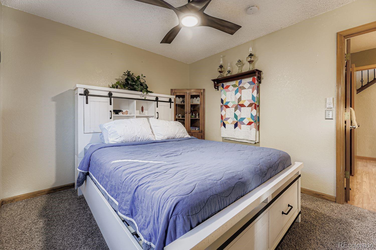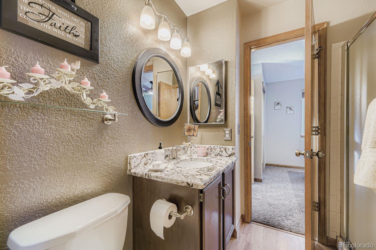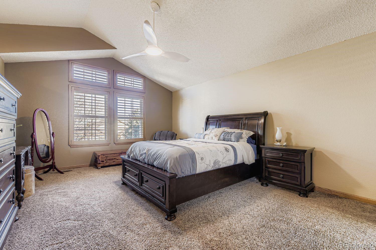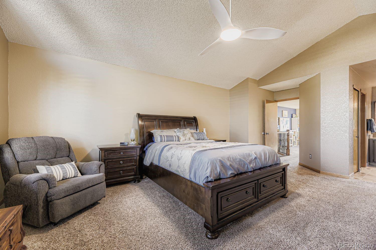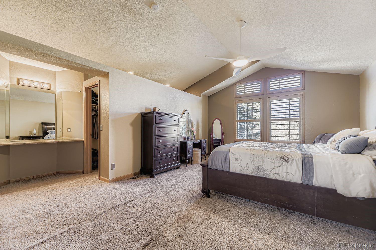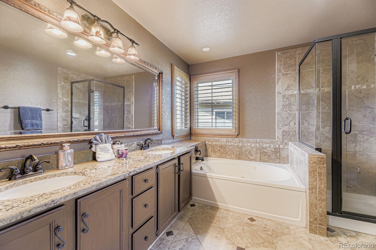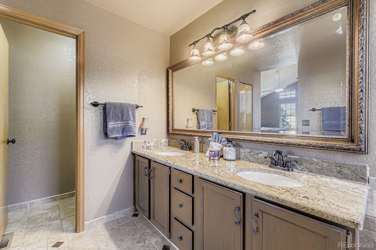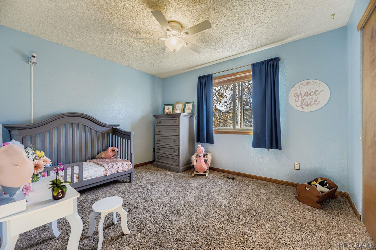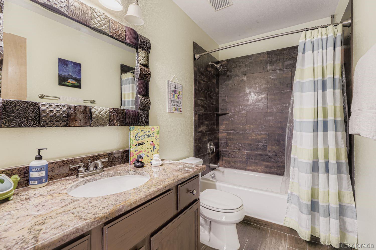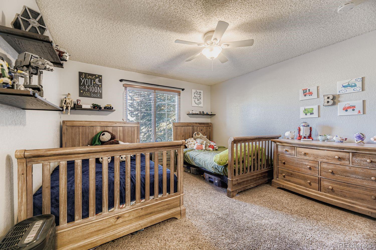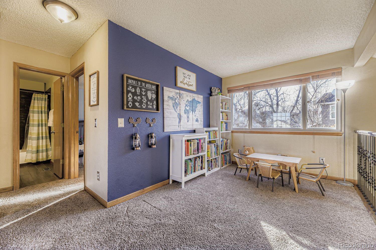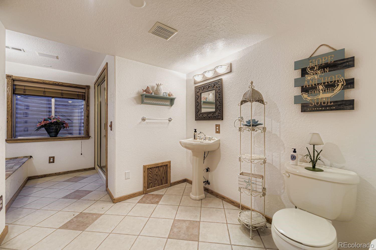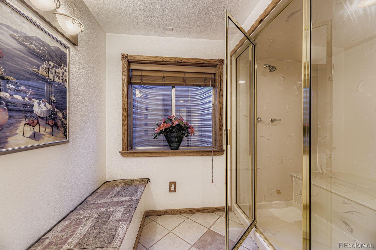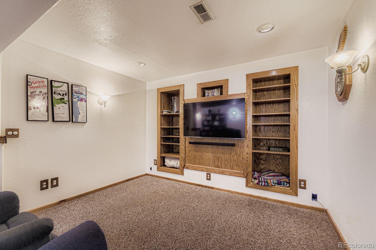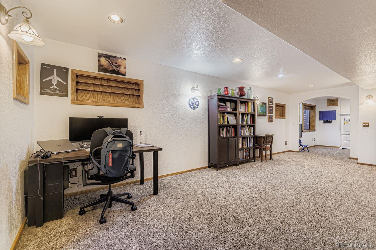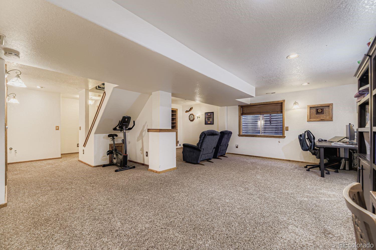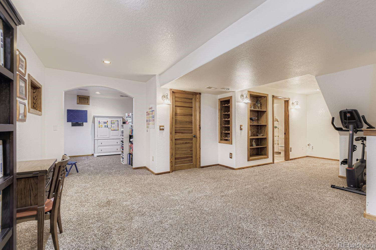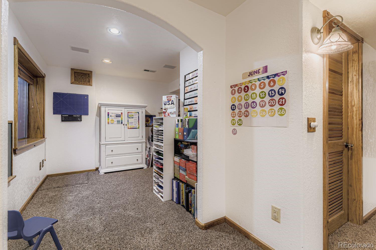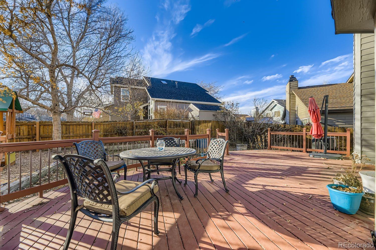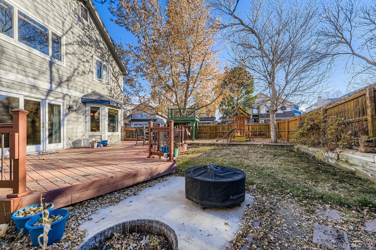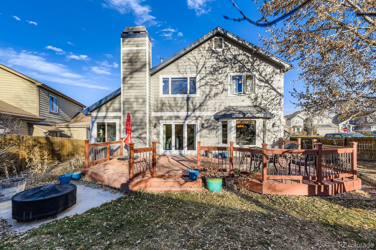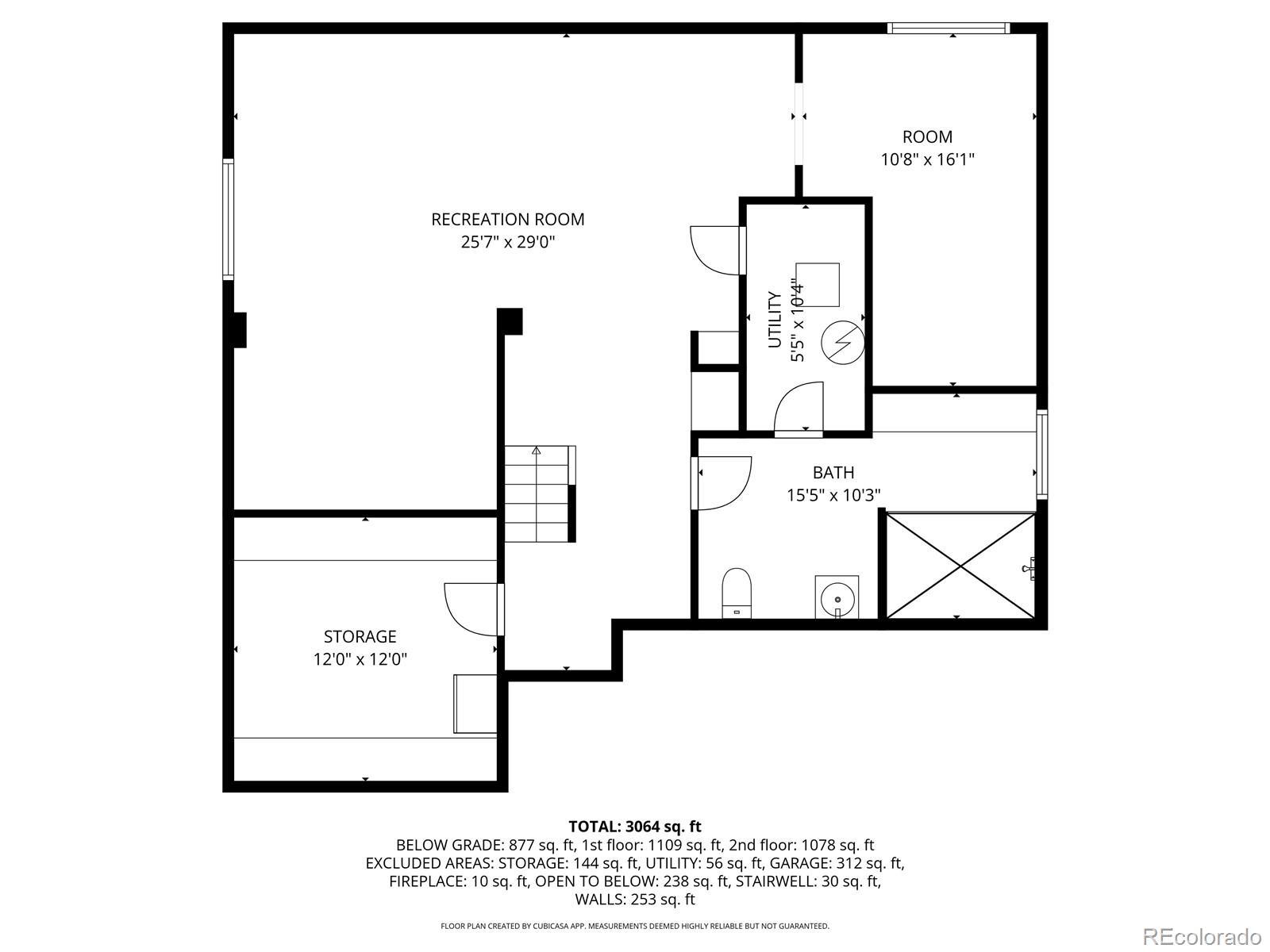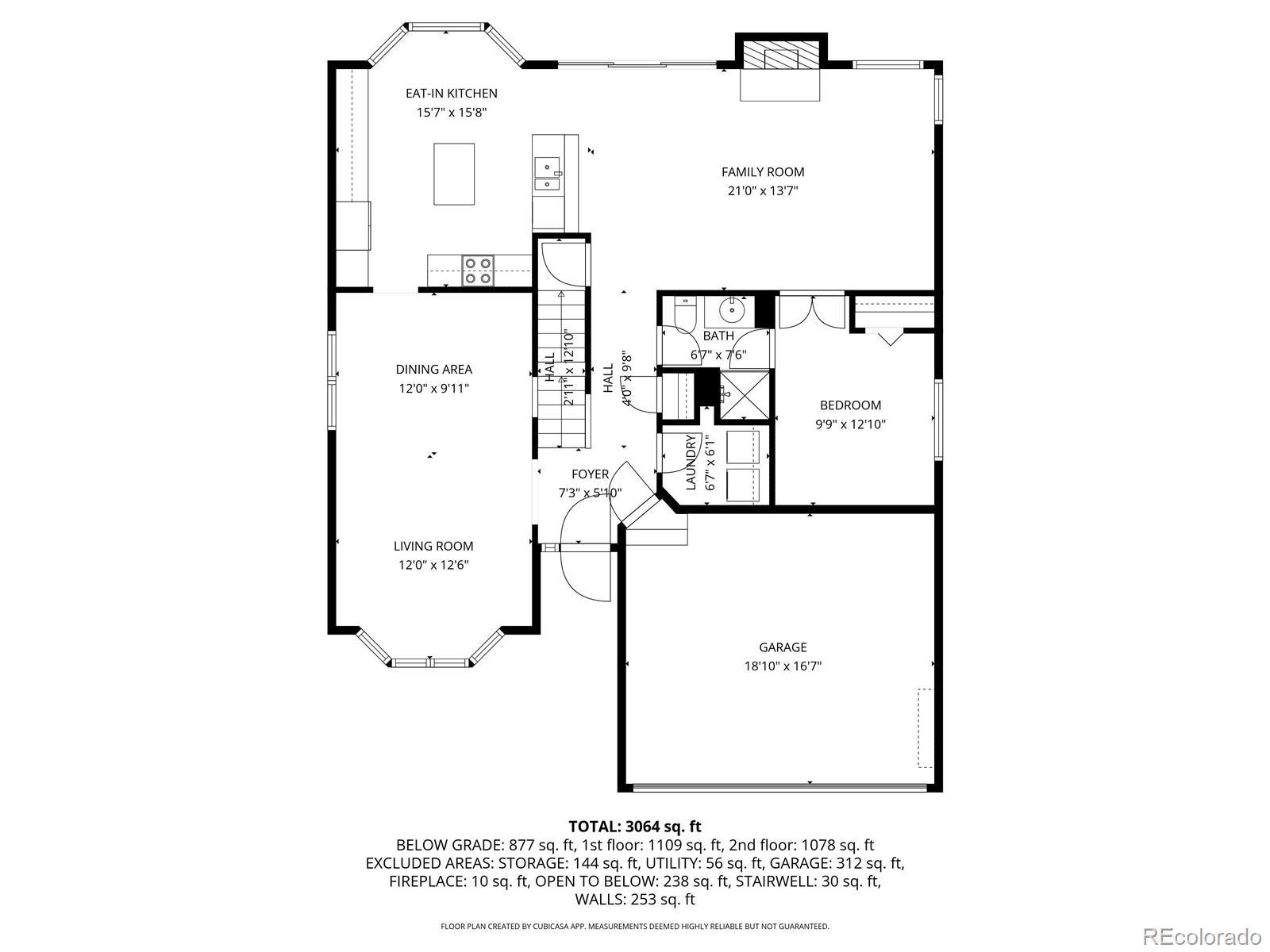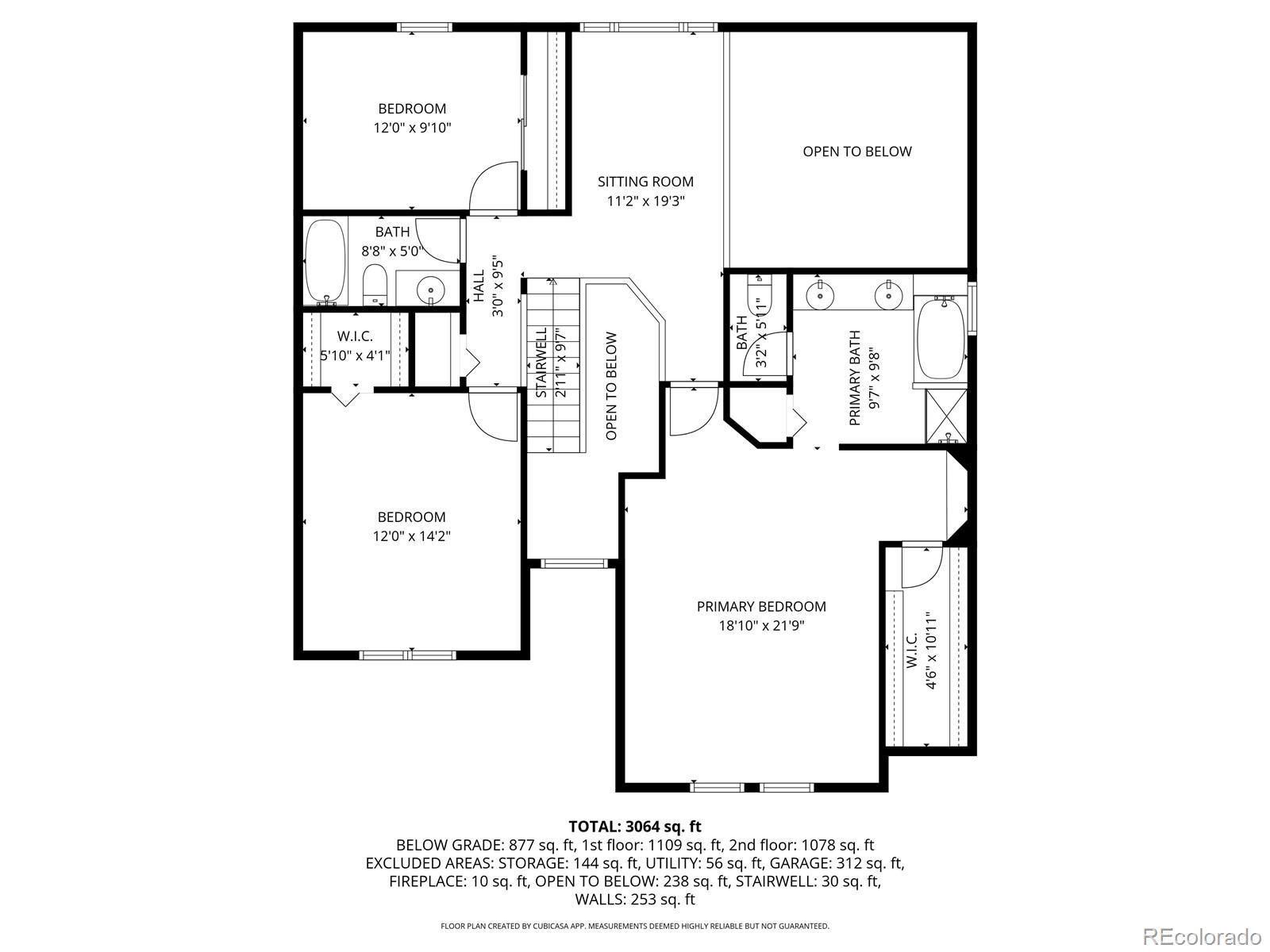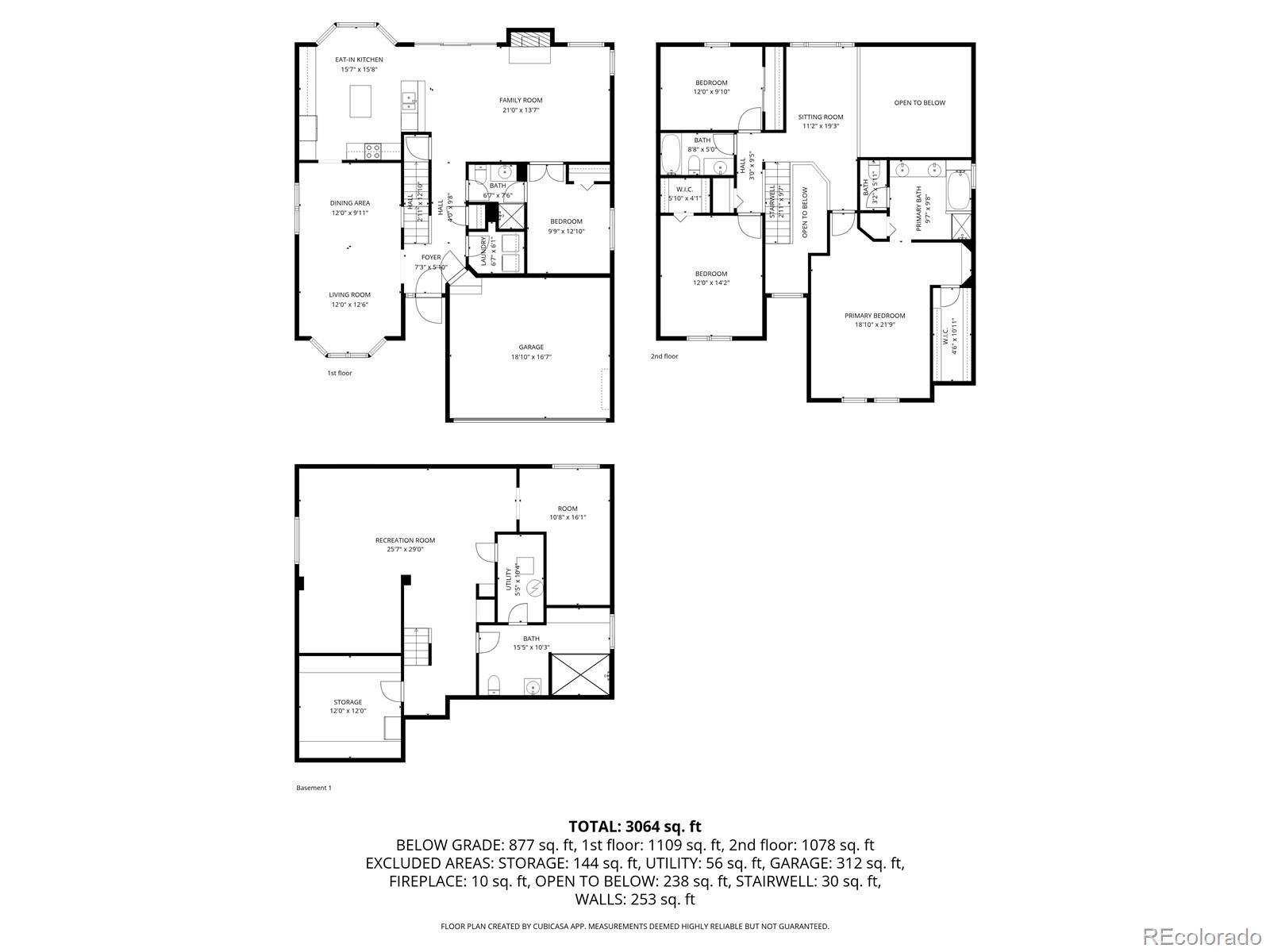Find us on...
Dashboard
- 4 Beds
- 4 Baths
- 3,396 Sqft
- .14 Acres
New Search X
17052 Motsenbocker Way
Beautiful 4-Bedroom, 4-Bathroom Home in Clarke Farms, a corner-lot gem in the highly desirable Parker neighborhood. The front porch features a custom water feature, creating a welcoming first impression. Inside, an open floor plan flows seamlessly from the bright living room with bay window to the formal dining area. The spacious kitchen offers granite countertops, an island, an elevated breakfast bar with seating, stainless steel appliances, a built-in desk, and an eat-in nook with bay window. The kitchen opens to the family room, which features vaulted ceilings and a floor-to-ceiling gas fireplace—perfect for gatherings and everyday living. A main-level bedroom with a semi-private ensuite bath provides flexible space for guests or a home office. Upstairs, the large primary suite includes a makeup vanity, walk-in closet, and 5-piece bath with soaking tub. Two additional bedrooms, a full bath, and a loft complete the upper level. The finished basement adds valuable living space with multiple flex areas, a bathroom with a steam shower, and plenty of storage. Enjoy the brand A/C unit and your insurance will love the new catagory 4 high impact resistant shingles. Enjoy outdoor living in the private backyard with a custom-built treehouse, garden area, and storage shed. Conveniently located within walking distance to the neighborhood park, pool, and elementary school—don't miss the chance to make this home 'yours'!
Listing Office: RE/MAX Professionals 
Essential Information
- MLS® #7947874
- Price$650,000
- Bedrooms4
- Bathrooms4.00
- Full Baths2
- Square Footage3,396
- Acres0.14
- Year Built1993
- TypeResidential
- Sub-TypeSingle Family Residence
- StyleTraditional
- StatusActive
Community Information
- Address17052 Motsenbocker Way
- SubdivisionClarke Farms
- CityParker
- CountyDouglas
- StateCO
- Zip Code80134
Amenities
- Parking Spaces2
- ParkingConcrete, Lighted
- # of Garages2
Amenities
Playground, Pool, Tennis Court(s)
Utilities
Cable Available, Electricity Available, Natural Gas Available
Interior
- HeatingForced Air
- CoolingCentral Air
- FireplaceYes
- # of Fireplaces1
- FireplacesFamily Room, Gas
- StoriesTwo
Interior Features
Breakfast Bar, Built-in Features, Ceiling Fan(s), Eat-in Kitchen, Five Piece Bath, Granite Counters, High Ceilings, Kitchen Island, Open Floorplan, Primary Suite, Smoke Free, Vaulted Ceiling(s), Walk-In Closet(s)
Appliances
Dishwasher, Dryer, Microwave, Range, Refrigerator, Washer
Exterior
- RoofComposition
- FoundationConcrete Perimeter
Exterior Features
Garden, Lighting, Water Feature
Lot Description
Level, Near Public Transit, Sprinklers In Front, Sprinklers In Rear
Windows
Double Pane Windows, Window Coverings
School Information
- DistrictDouglas RE-1
- ElementaryCherokee Trail
- MiddleSierra
- HighChaparral
Additional Information
- Date ListedNovember 15th, 2025
Listing Details
 RE/MAX Professionals
RE/MAX Professionals
 Terms and Conditions: The content relating to real estate for sale in this Web site comes in part from the Internet Data eXchange ("IDX") program of METROLIST, INC., DBA RECOLORADO® Real estate listings held by brokers other than RE/MAX Professionals are marked with the IDX Logo. This information is being provided for the consumers personal, non-commercial use and may not be used for any other purpose. All information subject to change and should be independently verified.
Terms and Conditions: The content relating to real estate for sale in this Web site comes in part from the Internet Data eXchange ("IDX") program of METROLIST, INC., DBA RECOLORADO® Real estate listings held by brokers other than RE/MAX Professionals are marked with the IDX Logo. This information is being provided for the consumers personal, non-commercial use and may not be used for any other purpose. All information subject to change and should be independently verified.
Copyright 2026 METROLIST, INC., DBA RECOLORADO® -- All Rights Reserved 6455 S. Yosemite St., Suite 500 Greenwood Village, CO 80111 USA
Listing information last updated on January 8th, 2026 at 12:19pm MST.

