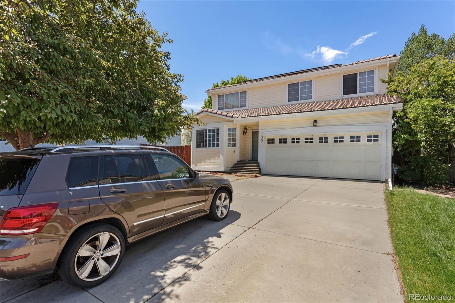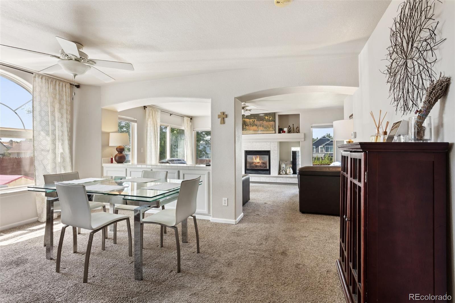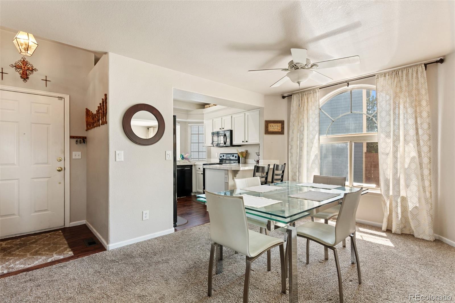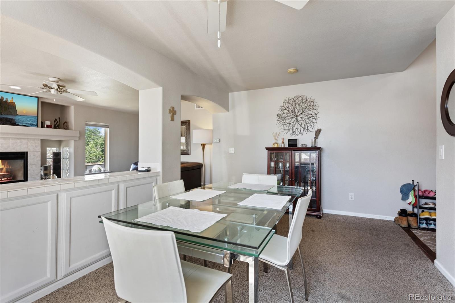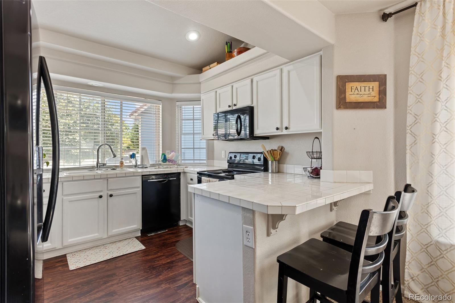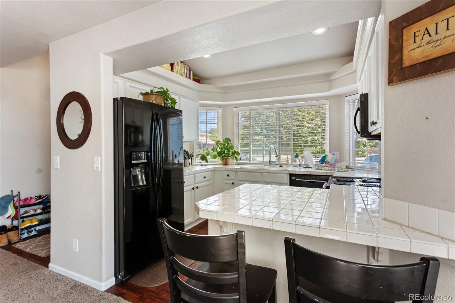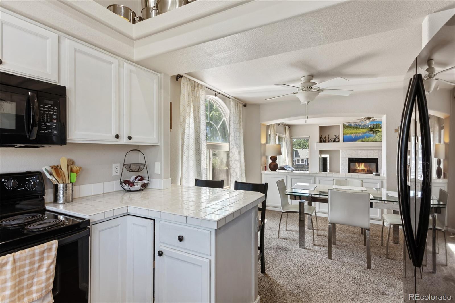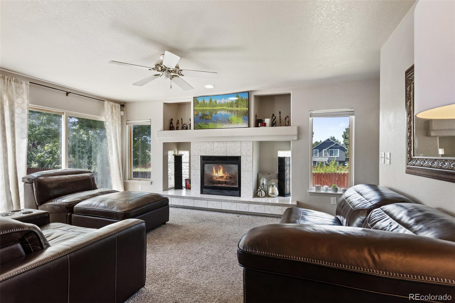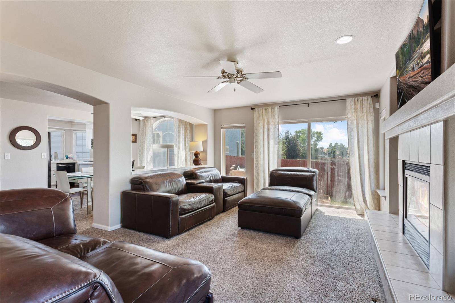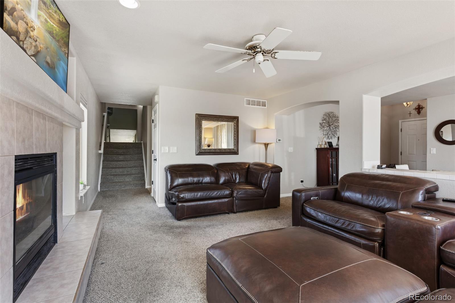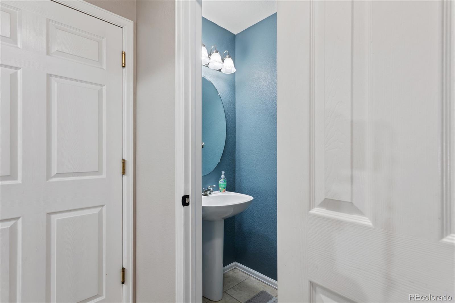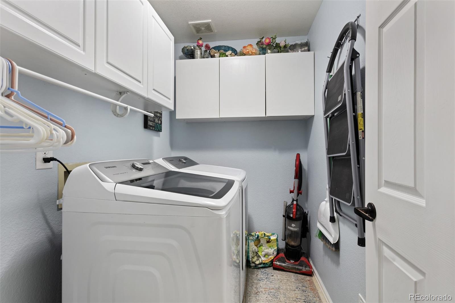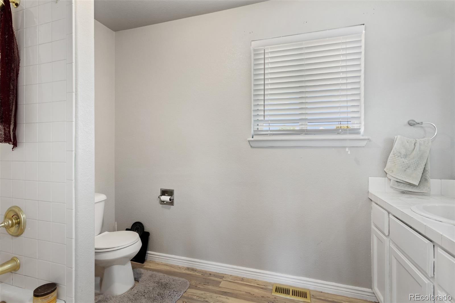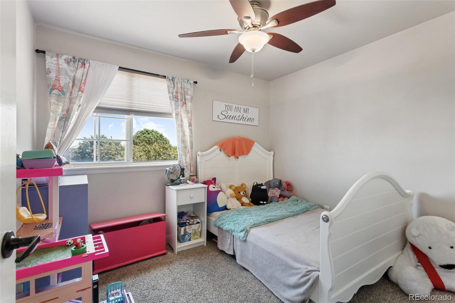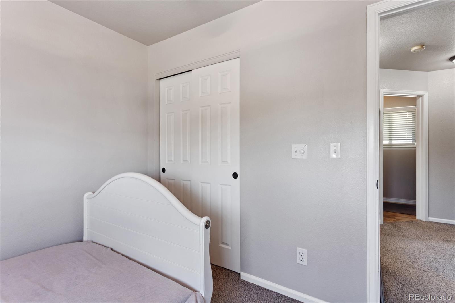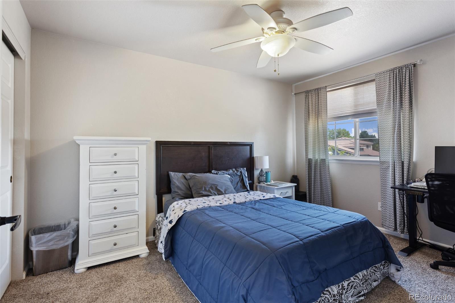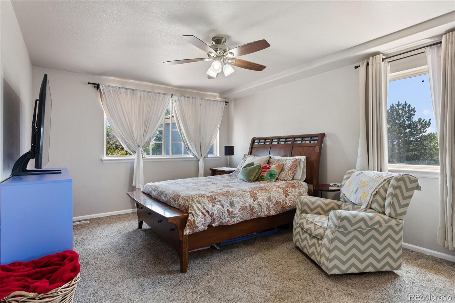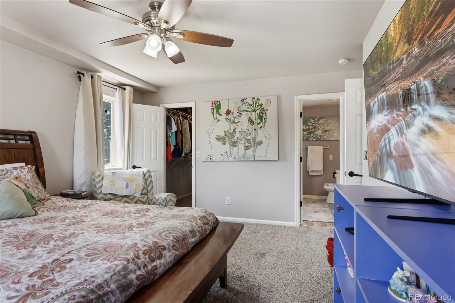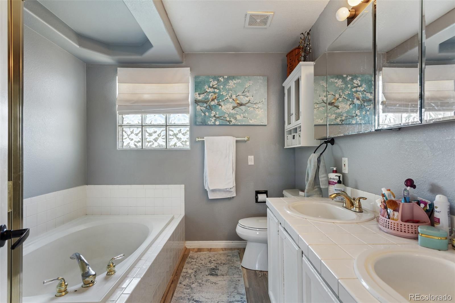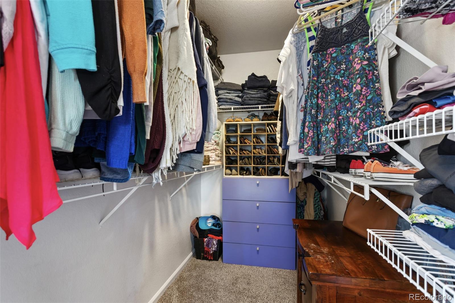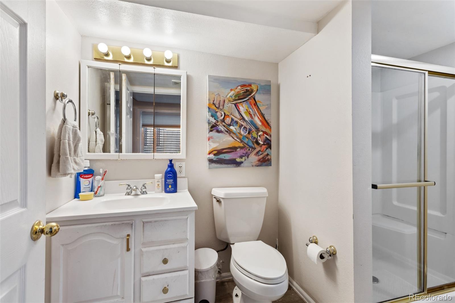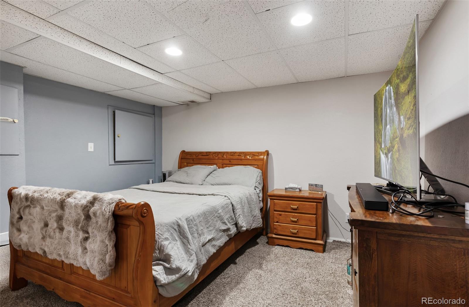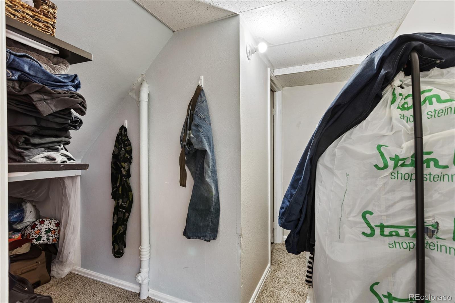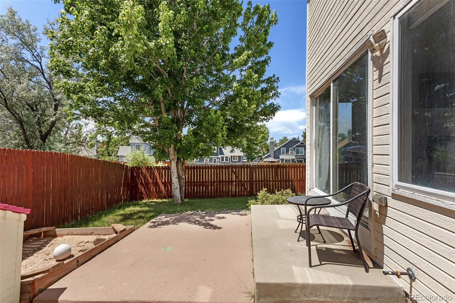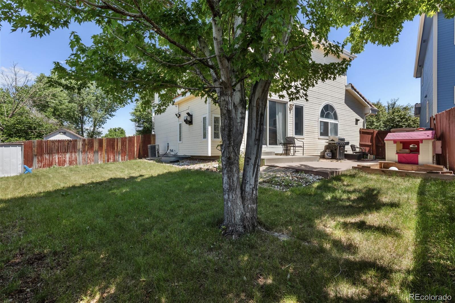Find us on...
Dashboard
- 4 Beds
- 4 Baths
- 2,069 Sqft
- .11 Acres
New Search X
19917 Mitchell Circle
Well-maintained and Spacious 4-bedroom 4-bath home on a cul-de-sac in Green Valley Ranch that has a finished basement and backs to an open space! The spacious living room is open to the kitchen and to the dining area. The layout of this home is unique and highly functional with stylish archways, built-ins around the fireplace in the living room and coffered ceilings in the kitchen, which features a large bay window and ample cabinets. There is a half bath and a laundry room (new Washer & Dryer included!) on the main floor. Upstairs you'll find two spacious bedrooms, a full hall bath, and a large master bedroom that has a walk in closet and an en-suite 5 PC master bath. The finished basement easily conforms into a 4th bedroom or a flex space of your choosing with its own en-suite 3/4 bathroom and a large walk in closet. Go outside to the oversized back yard, that features a large concrete patio (perfect for entertaining), and which has a gate for easy access to the open space behind the house and the High Line Canal Trail (that is perfect for walking/biking). Close to parks, trails, a recreation center, and shopping & dining areas. Close to DIA, I-70, E-470, & Light Rail for an easy commute.
Listing Office: Light & Salt Realty LLC 
Essential Information
- MLS® #7948613
- Price$500,000
- Bedrooms4
- Bathrooms4.00
- Full Baths2
- Half Baths1
- Square Footage2,069
- Acres0.11
- Year Built1995
- TypeResidential
- Sub-TypeSingle Family Residence
- StatusActive
Community Information
- Address19917 Mitchell Circle
- SubdivisionGreen Valley Ranch
- CityDenver
- CountyDenver
- StateCO
- Zip Code80249
Amenities
- Parking Spaces2
- # of Garages2
Utilities
Cable Available, Electricity Available, Natural Gas Connected
Interior
- HeatingForced Air, Natural Gas
- CoolingCentral Air
- FireplaceYes
- # of Fireplaces1
- FireplacesGas, Great Room
- StoriesTwo
Interior Features
Open Floorplan, Primary Suite, Tile Counters, Walk-In Closet(s)
Appliances
Dishwasher, Disposal, Dryer, Microwave, Oven, Range, Refrigerator, Washer
Exterior
- RoofSpanish Tile
Lot Description
Cul-De-Sac, Landscaped, Level, Open Space
Windows
Double Pane Windows, Window Coverings
School Information
- DistrictDenver 1
- ElementaryMarrama
- MiddleDr. Martin Luther King
- HighDr. Martin Luther King
Additional Information
- Date ListedJune 21st, 2025
- ZoningResidential
Listing Details
 Light & Salt Realty LLC
Light & Salt Realty LLC
 Terms and Conditions: The content relating to real estate for sale in this Web site comes in part from the Internet Data eXchange ("IDX") program of METROLIST, INC., DBA RECOLORADO® Real estate listings held by brokers other than RE/MAX Professionals are marked with the IDX Logo. This information is being provided for the consumers personal, non-commercial use and may not be used for any other purpose. All information subject to change and should be independently verified.
Terms and Conditions: The content relating to real estate for sale in this Web site comes in part from the Internet Data eXchange ("IDX") program of METROLIST, INC., DBA RECOLORADO® Real estate listings held by brokers other than RE/MAX Professionals are marked with the IDX Logo. This information is being provided for the consumers personal, non-commercial use and may not be used for any other purpose. All information subject to change and should be independently verified.
Copyright 2025 METROLIST, INC., DBA RECOLORADO® -- All Rights Reserved 6455 S. Yosemite St., Suite 500 Greenwood Village, CO 80111 USA
Listing information last updated on November 6th, 2025 at 5:34pm MST.

