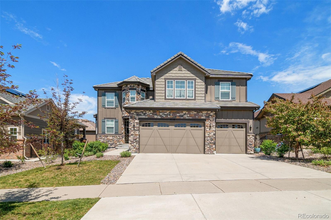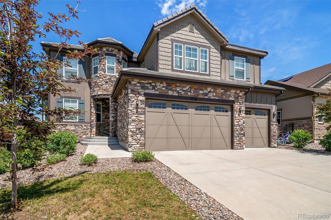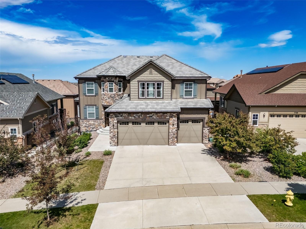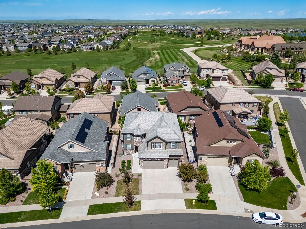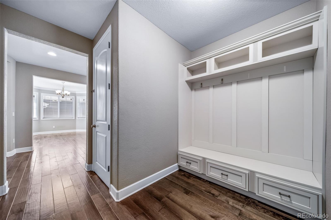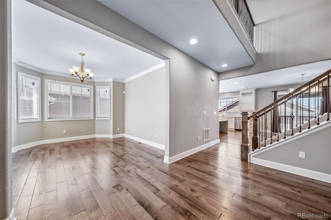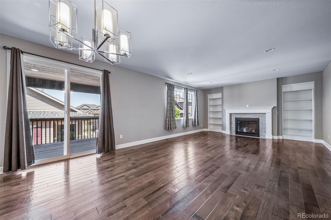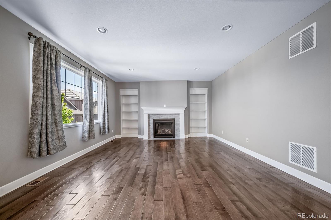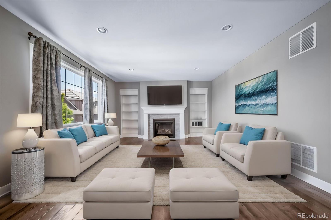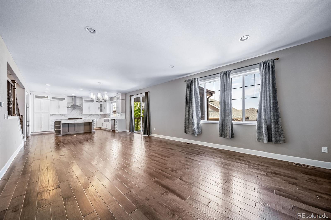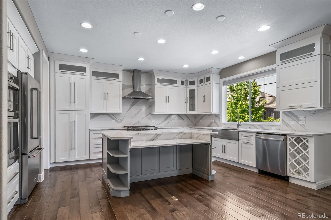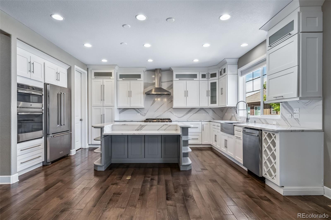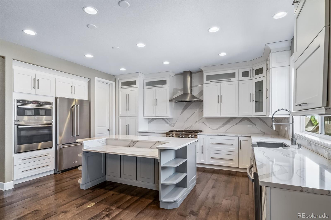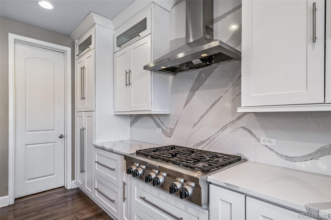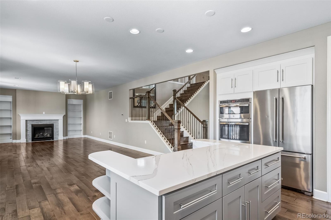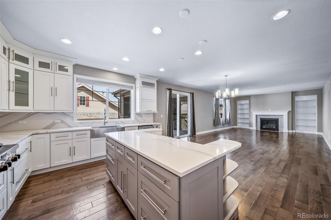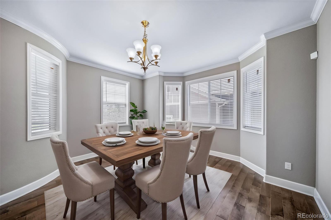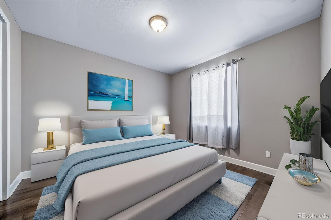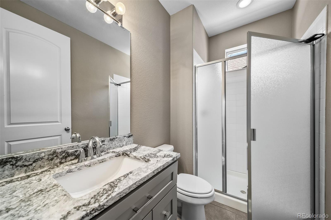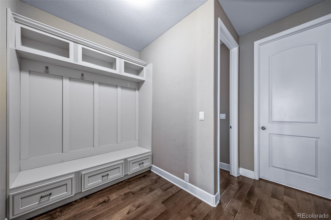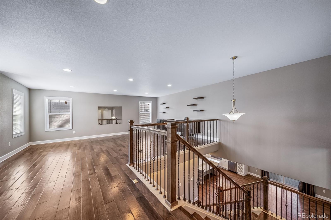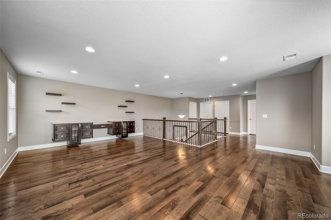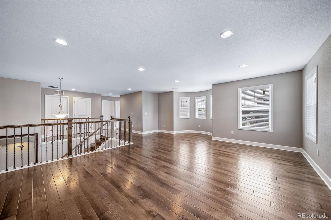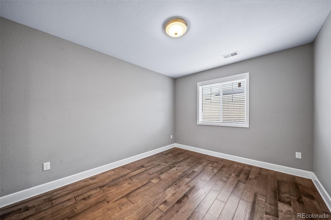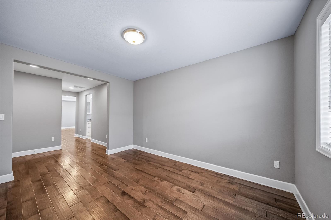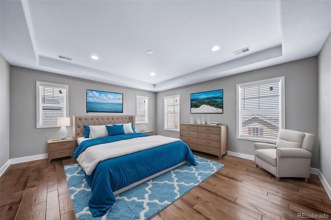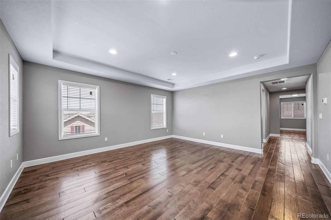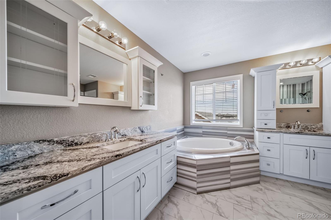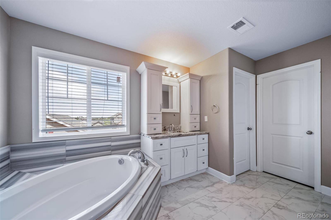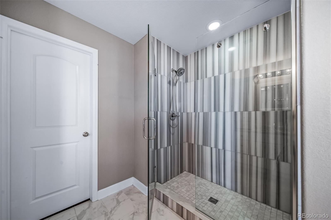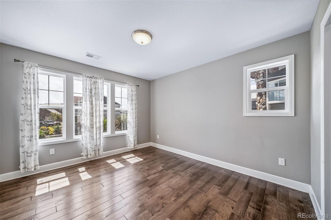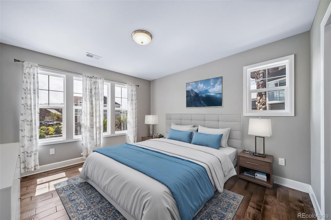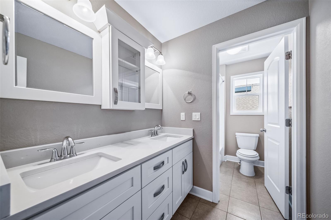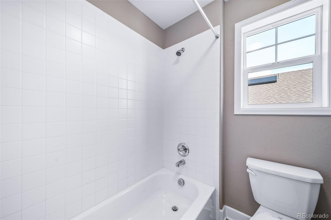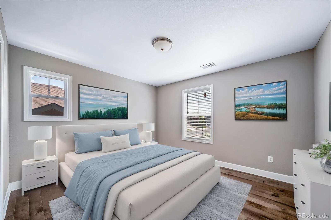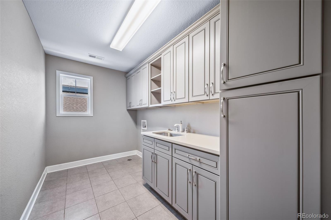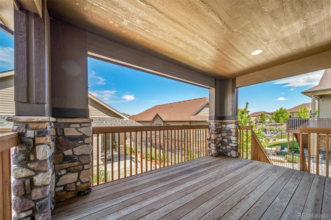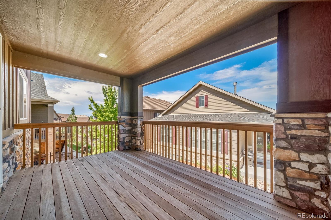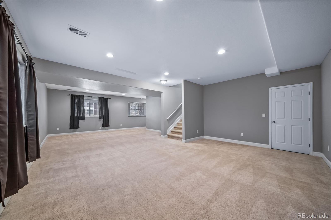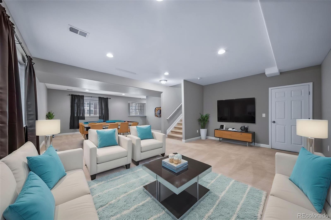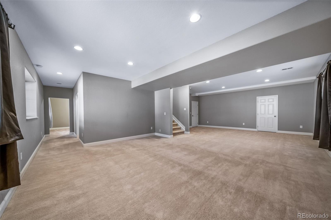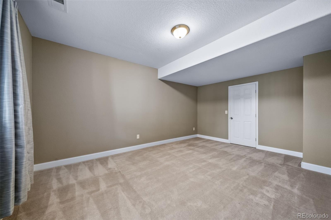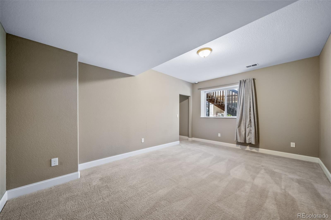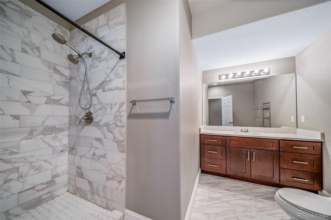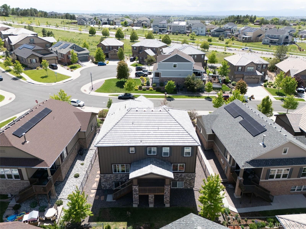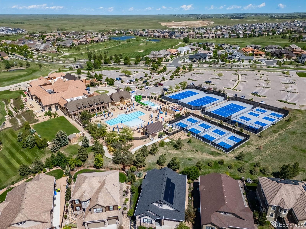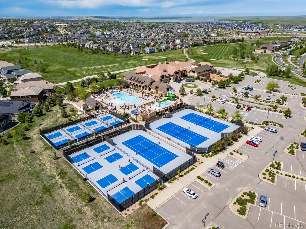Find us on...
Dashboard
- 5 Beds
- 4 Baths
- 4,791 Sqft
- .14 Acres
New Search X
7720 S Queensburg Way
Great location !! This is a move-in ready Richmond American home built in 2017. the house still looks as stunning as brand new. the house offers 5 spacious bedrooms, 4 baths, a Garden level finished basement with high ceilings , endless closets & storage and a 3-car garage. The main floor features a formal dining room and a large deck is perfect for outdoor enjoyment. Whole house with custom cabinets. The cozy living room has a fireplace. Main floor bedroom with shower bathroom. Upstairs, you'll find a large loft, two secondary bedrooms , a double-vanity bath. The primary suite with a 5-piece bathroom, separated dual vanities, a stunning custom Closet Factory system, and a en-suite bonus room for extra sitting space, an office, or to be easily converted into MORE closet space. the basement has large living room and a 5th bedroom and bath perfect for guests. The backyard is low maintenance and it's perfect for outdoor parties. The surrounding amenities of the community include access to the golf course, clubhouse, tennis court etc. Just a minute drive from surrounding cherry creek schools, King Soopers & Southlands Mall. DIA is a fast 25 minutes via E-470. The most desirable Blackstone Country Club!
Listing Office: Brokers Guild Homes 
Essential Information
- MLS® #7952859
- Price$840,000
- Bedrooms5
- Bathrooms4.00
- Full Baths2
- Square Footage4,791
- Acres0.14
- Year Built2017
- TypeResidential
- Sub-TypeSingle Family Residence
- StatusPending
Community Information
- Address7720 S Queensburg Way
- SubdivisionHIGH PLAINS COUNTRY CLUB
- CityAurora
- CountyArapahoe
- StateCO
- Zip Code80016
Amenities
- Parking Spaces3
- # of Garages3
Amenities
Clubhouse, Fitness Center, Playground, Pool, Sauna, Spa/Hot Tub, Tennis Court(s), Trail(s)
Interior
- HeatingForced Air
- CoolingCentral Air
- StoriesTwo
Appliances
Cooktop, Dishwasher, Disposal, Double Oven, Range Hood, Refrigerator
Exterior
- RoofConcrete
School Information
- DistrictCherry Creek 5
- ElementaryPine Ridge
- MiddleFox Ridge
- HighCherokee Trail
Additional Information
- Date ListedMay 29th, 2025
Listing Details
 Brokers Guild Homes
Brokers Guild Homes
 Terms and Conditions: The content relating to real estate for sale in this Web site comes in part from the Internet Data eXchange ("IDX") program of METROLIST, INC., DBA RECOLORADO® Real estate listings held by brokers other than RE/MAX Professionals are marked with the IDX Logo. This information is being provided for the consumers personal, non-commercial use and may not be used for any other purpose. All information subject to change and should be independently verified.
Terms and Conditions: The content relating to real estate for sale in this Web site comes in part from the Internet Data eXchange ("IDX") program of METROLIST, INC., DBA RECOLORADO® Real estate listings held by brokers other than RE/MAX Professionals are marked with the IDX Logo. This information is being provided for the consumers personal, non-commercial use and may not be used for any other purpose. All information subject to change and should be independently verified.
Copyright 2026 METROLIST, INC., DBA RECOLORADO® -- All Rights Reserved 6455 S. Yosemite St., Suite 500 Greenwood Village, CO 80111 USA
Listing information last updated on February 6th, 2026 at 8:48am MST.

