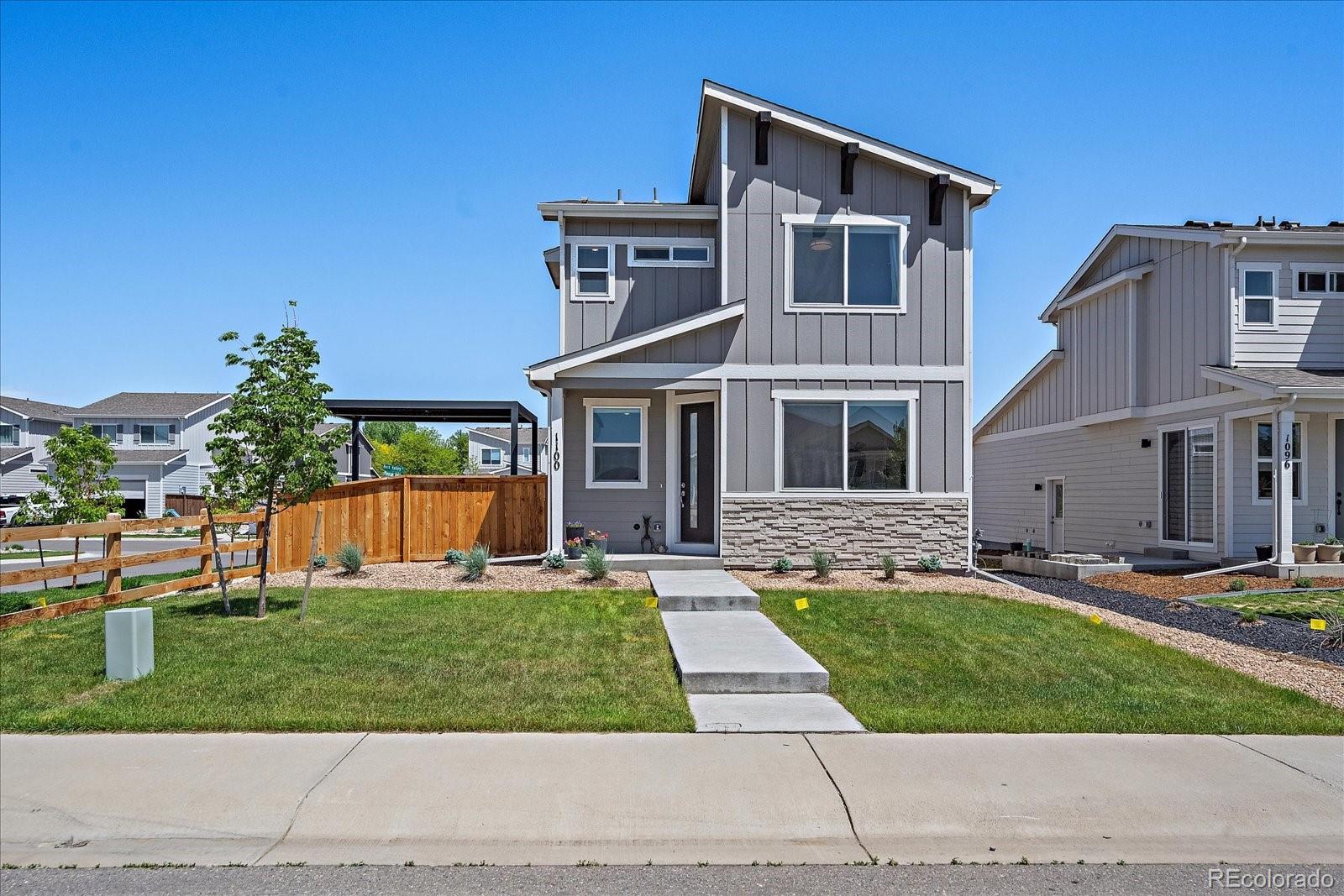Find us on...
Dashboard
- 4 Beds
- 4 Baths
- 1,954 Sqft
- .1 Acres
New Search X
1100 Blue Bell Road
Welcome to your dream home in Rose Farm—light, bright, and full of thoughtful upgrades that make it truly move-in ready. Situated on a premium corner lot, this stunning 4-bedroom, 4-bathroom home is even better than new. This one-year-old beauty has already been upgraded with over $90,000 in premium finishes, saving you time, money, and stress. You’ll love the modern feel from the moment you step inside—luxury window treatments, high-end appliances, and sleek glass shower doors give every space a polished look. The finished basement adds a fourth bedroom and bathroom, along with a cozy electric fireplace that creates the perfect retreat or guest space. California Closet systems throughout the home ensure every inch is as functional as it is beautiful. Step outside to your extended patio, where the private fenced yard and professional landscaping create a peaceful oasis—ideal for entertaining or enjoying a quiet evening under the stars. This home goes beyond builder-grade, offering the upgrades and comforts already in place so you can move in and enjoy from day one. From thoughtful storage to high-style finishes, every detail has been done for you. All that’s left to do is move in and start living.
Listing Office: Compass - Denver 
Essential Information
- MLS® #7953837
- Price$525,000
- Bedrooms4
- Bathrooms4.00
- Full Baths2
- Half Baths1
- Square Footage1,954
- Acres0.10
- Year Built2023
- TypeResidential
- Sub-TypeSingle Family Residence
- StyleContemporary
- StatusActive
Community Information
- Address1100 Blue Bell Road
- SubdivisionRose Farm
- CityBerthoud
- CountyLarimer
- StateCO
- Zip Code80513
Amenities
- AmenitiesPark, Trail(s)
- Parking Spaces2
- # of Garages2
Utilities
Cable Available, Electricity Connected, Internet Access (Wired), Natural Gas Connected, Phone Available
Interior
- HeatingForced Air, Natural Gas
- CoolingCentral Air
- FireplaceYes
- # of Fireplaces1
- FireplacesElectric, Recreation Room
- StoriesTwo
Interior Features
High Ceilings, High Speed Internet, Kitchen Island, Pantry, Primary Suite, Walk-In Closet(s)
Appliances
Dishwasher, Disposal, Dryer, Microwave, Range, Refrigerator, Washer
Exterior
- Lot DescriptionLandscaped
- WindowsDouble Pane Windows
- RoofComposition
- FoundationSlab
School Information
- DistrictThompson R2-J
- ElementaryIvy Stockwell
- MiddleTurner
- HighBerthoud
Additional Information
- Date ListedMay 29th, 2025
- ZoningRES
Listing Details
 Compass - Denver
Compass - Denver
 Terms and Conditions: The content relating to real estate for sale in this Web site comes in part from the Internet Data eXchange ("IDX") program of METROLIST, INC., DBA RECOLORADO® Real estate listings held by brokers other than RE/MAX Professionals are marked with the IDX Logo. This information is being provided for the consumers personal, non-commercial use and may not be used for any other purpose. All information subject to change and should be independently verified.
Terms and Conditions: The content relating to real estate for sale in this Web site comes in part from the Internet Data eXchange ("IDX") program of METROLIST, INC., DBA RECOLORADO® Real estate listings held by brokers other than RE/MAX Professionals are marked with the IDX Logo. This information is being provided for the consumers personal, non-commercial use and may not be used for any other purpose. All information subject to change and should be independently verified.
Copyright 2025 METROLIST, INC., DBA RECOLORADO® -- All Rights Reserved 6455 S. Yosemite St., Suite 500 Greenwood Village, CO 80111 USA
Listing information last updated on June 7th, 2025 at 9:33pm MDT.


























