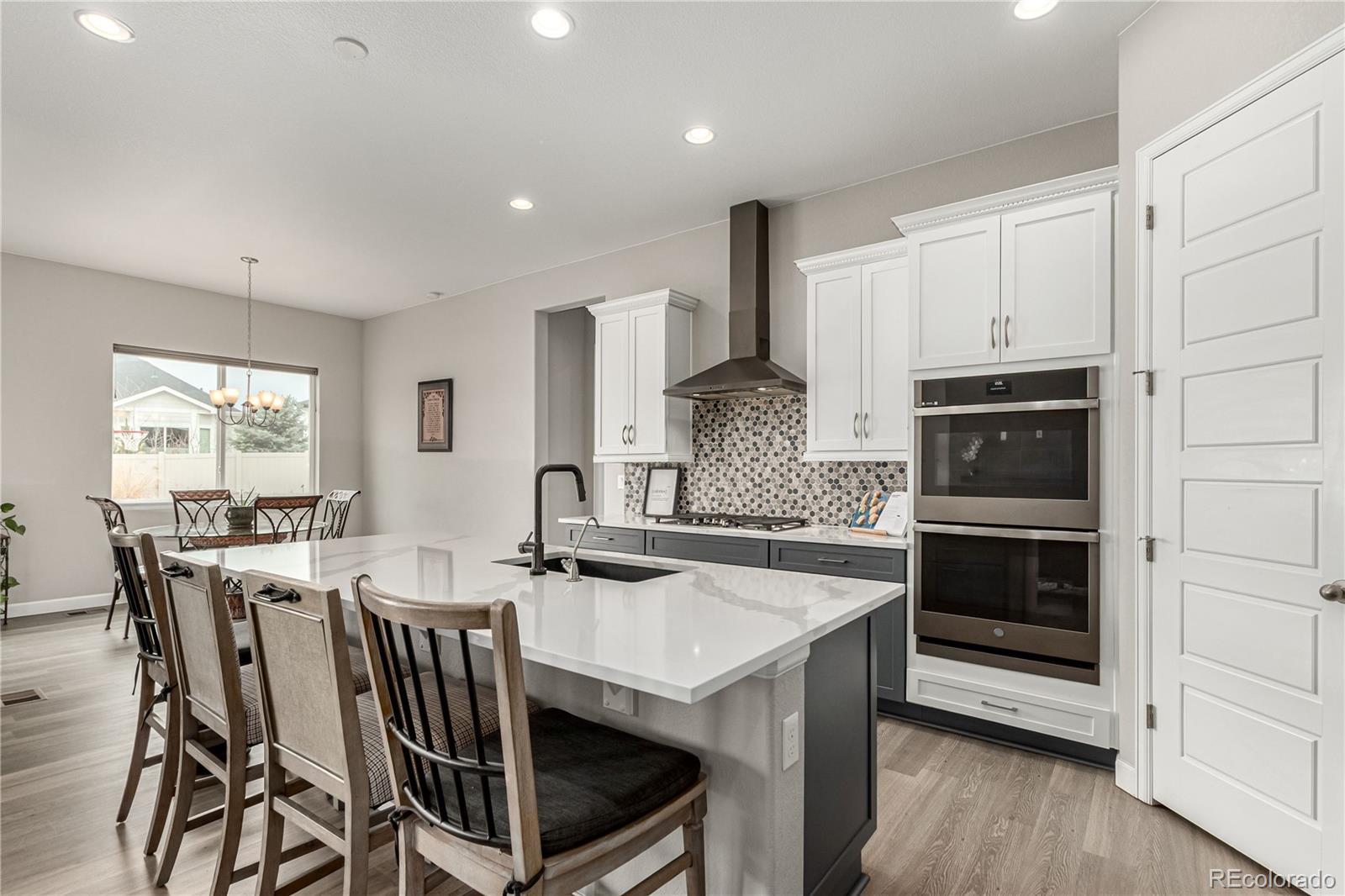Find us on...
Dashboard
- 6 Beds
- 4 Baths
- 5,330 Sqft
- .21 Acres
New Search X
5839 Hay Market Trail
Sunday Open House: 2:00 - 4:00 pm Motivated Sellers! Make an Offer & Save tens of thousands with instant equity! Special Financing: Up to $20,000 in interest rate buy-down with preferred lender Certified Turn-Key Home: pre-inspected, 1-yr Home Warranty, roof certified & more This Stone Creek Ranch 6BR/4 BA 3-car garage, single story ranch-style home showcases 12 ft tall ceilings, an impressive open floor plan, recessed lighting, abundant natural light & LVP flooring . You'll love the great room with floor to ceiling multi-sliding doors that open straight out to a fully landscaped outdoor living space perfect for entertaining, recreation or relaxation. The gourmet kitchen includes a quartz island & countertops, pantry, mosaic tile backsplash, white shaker cabinetry w/crown molding, breakfast bar, stainless appliances w/gas cooktop & double wall ovens. The primary bedroom is a sanctuary of its own, providing a sitting area with gas fireplace for ultimate relaxation! Its barn-door leads to a spa-inspired ensuite, complete oversized rain shower w/dual sinks & walk-in closet. Two additional bedrooms share a stylish Jack & Jill bathroom, making morning routines effortless. But the true hidden treasure? The exceptional basement - a haven for entertainment and leisure. It's a blank canvas for anything you can imagine! This level suitable for multi-generational living has a spacious recreation/family room with an entertainment bar/2nd kitchen. For added versatility, you also have an open den and a double-door bonus room - both perfect for a 6th bedroom, game room, home gym, theater, or studio. An additional bedroom, full bath and another bonus space complete this lower level. Outside, a backyard oasis awaits! A covered patio with pavers creates a perfect space for alfresco dining, while the lush lawn and dedicated play area with a basketball hoop provide endless enjoyment. What's not to like? See it! Love it! Make an Offer!
Listing Office: HomeSmart 
Essential Information
- MLS® #7953895
- Price$945,000
- Bedrooms6
- Bathrooms4.00
- Full Baths4
- Square Footage5,330
- Acres0.21
- Year Built2021
- TypeResidential
- Sub-TypeSingle Family Residence
- StyleContemporary
- StatusPending
Community Information
- Address5839 Hay Market Trail
- SubdivisionStone Creek Ranch
- CityParker
- CountyDouglas
- StateCO
- Zip Code80134
Amenities
- Parking Spaces3
- ParkingConcrete
- # of Garages3
Amenities
Clubhouse, Fitness Center, Park, Playground, Pool, Trail(s)
Utilities
Cable Available, Electricity Available, Electricity Connected, Natural Gas Available, Natural Gas Connected, Phone Available, Phone Connected
Interior
- HeatingForced Air
- CoolingCentral Air
- FireplaceYes
- # of Fireplaces2
- StoriesOne
Interior Features
Built-in Features, Eat-in Kitchen, Entrance Foyer, High Ceilings, High Speed Internet, Jack & Jill Bathroom, Kitchen Island, Open Floorplan, Pantry, Primary Suite, Quartz Counters, Radon Mitigation System, Walk-In Closet(s), Wet Bar
Appliances
Cooktop, Dishwasher, Disposal, Double Oven, Dryer, Range Hood, Refrigerator, Washer
Fireplaces
Bedroom, Gas, Great Room, Living Room
Exterior
- Lot DescriptionLandscaped, Level
- RoofComposition
Exterior Features
Lighting, Private Yard, Rain Gutters
Windows
Egress Windows, Window Coverings
School Information
- DistrictDouglas RE-1
- ElementaryNortheast
- MiddleSagewood
- HighPonderosa
Additional Information
- Date ListedApril 8th, 2025
- ZoningRES
Listing Details
 HomeSmart
HomeSmart
 Terms and Conditions: The content relating to real estate for sale in this Web site comes in part from the Internet Data eXchange ("IDX") program of METROLIST, INC., DBA RECOLORADO® Real estate listings held by brokers other than RE/MAX Professionals are marked with the IDX Logo. This information is being provided for the consumers personal, non-commercial use and may not be used for any other purpose. All information subject to change and should be independently verified.
Terms and Conditions: The content relating to real estate for sale in this Web site comes in part from the Internet Data eXchange ("IDX") program of METROLIST, INC., DBA RECOLORADO® Real estate listings held by brokers other than RE/MAX Professionals are marked with the IDX Logo. This information is being provided for the consumers personal, non-commercial use and may not be used for any other purpose. All information subject to change and should be independently verified.
Copyright 2025 METROLIST, INC., DBA RECOLORADO® -- All Rights Reserved 6455 S. Yosemite St., Suite 500 Greenwood Village, CO 80111 USA
Listing information last updated on September 1st, 2025 at 5:48am MDT.








































