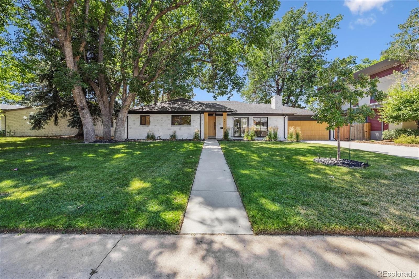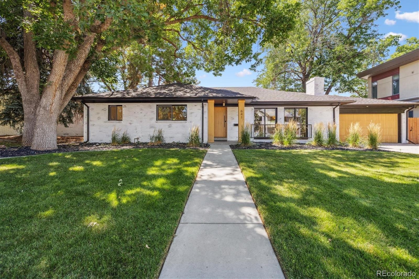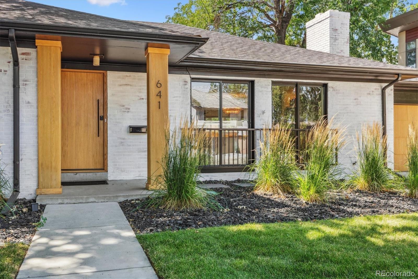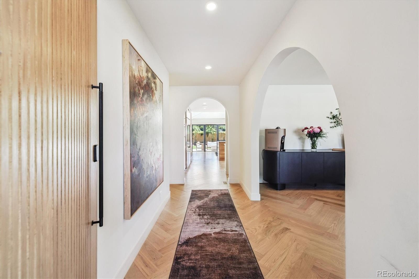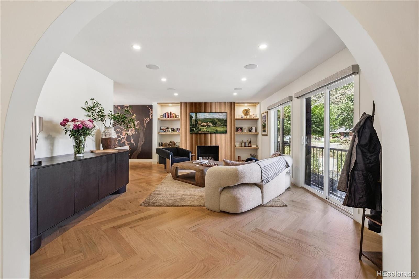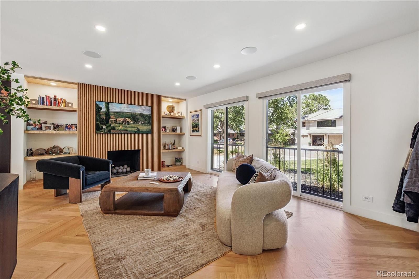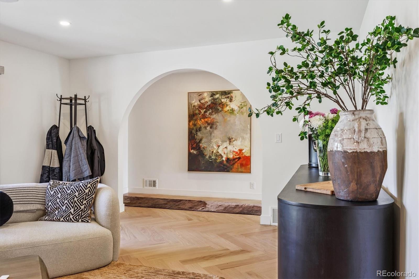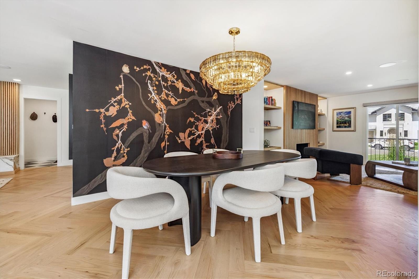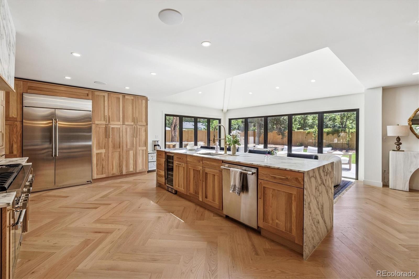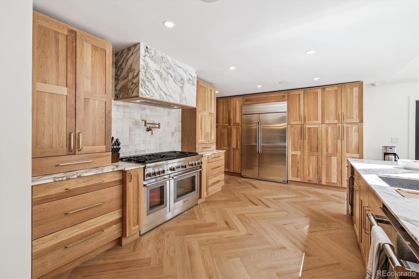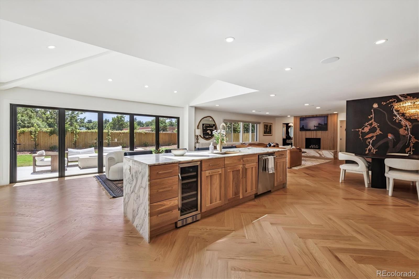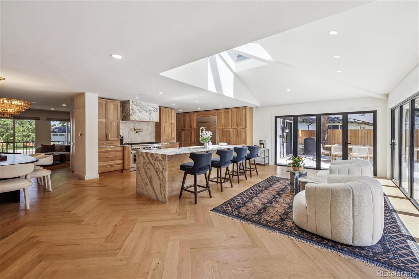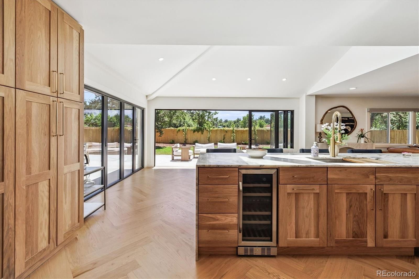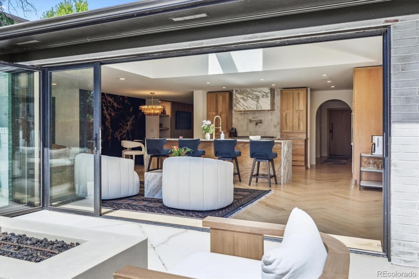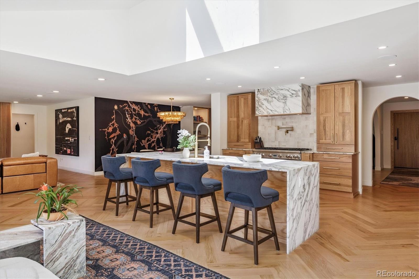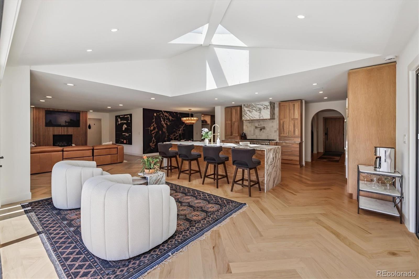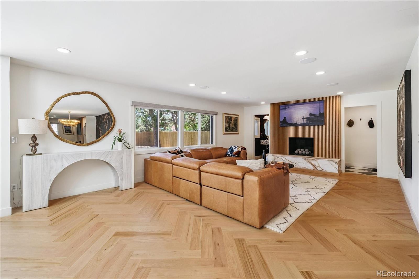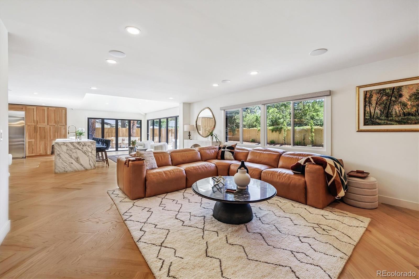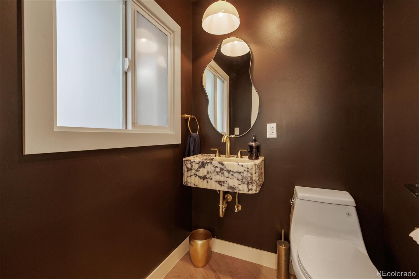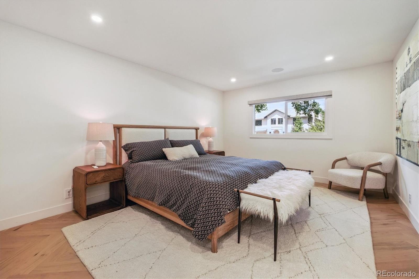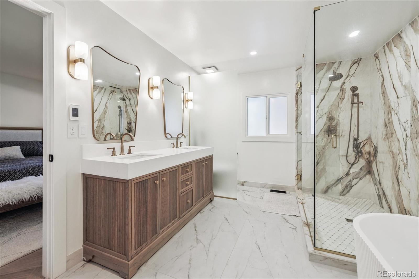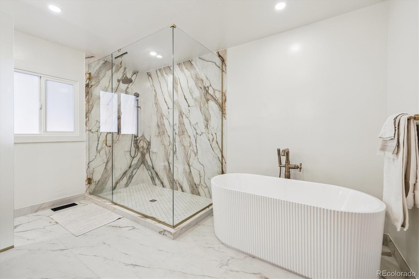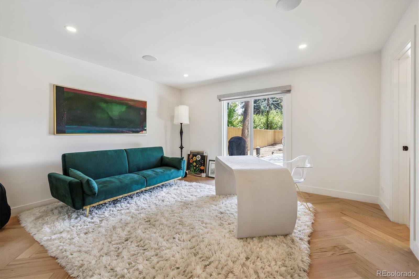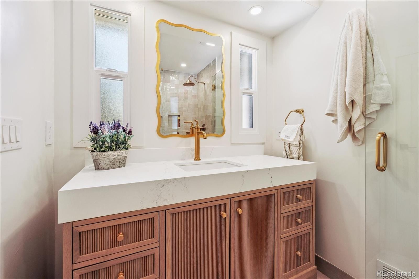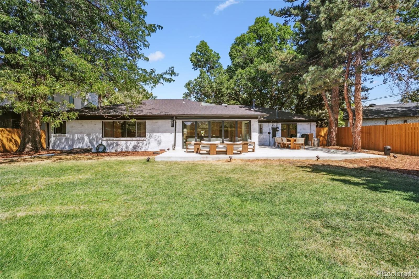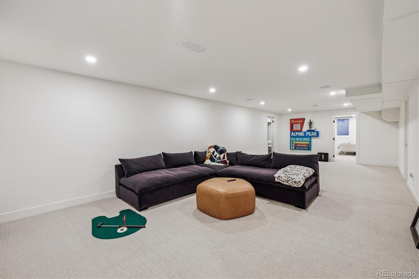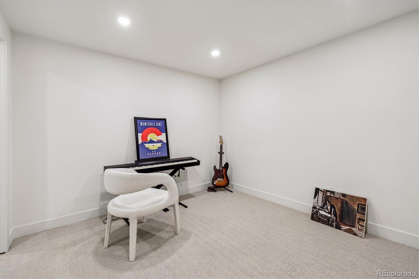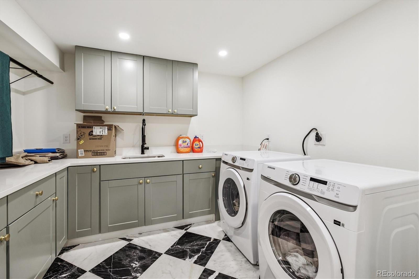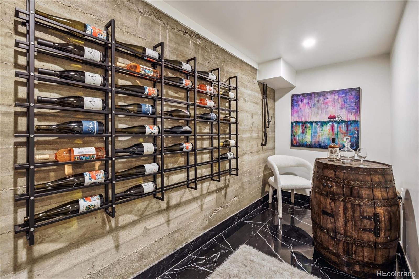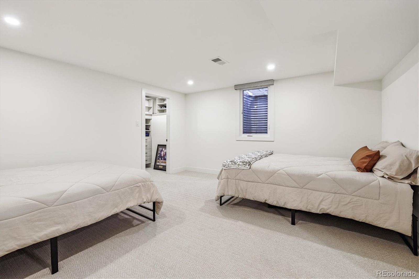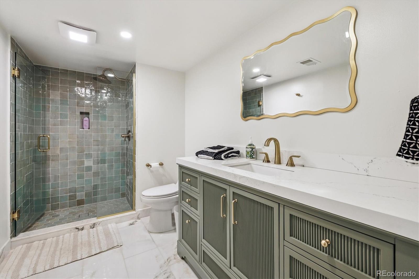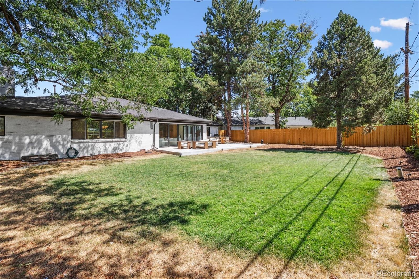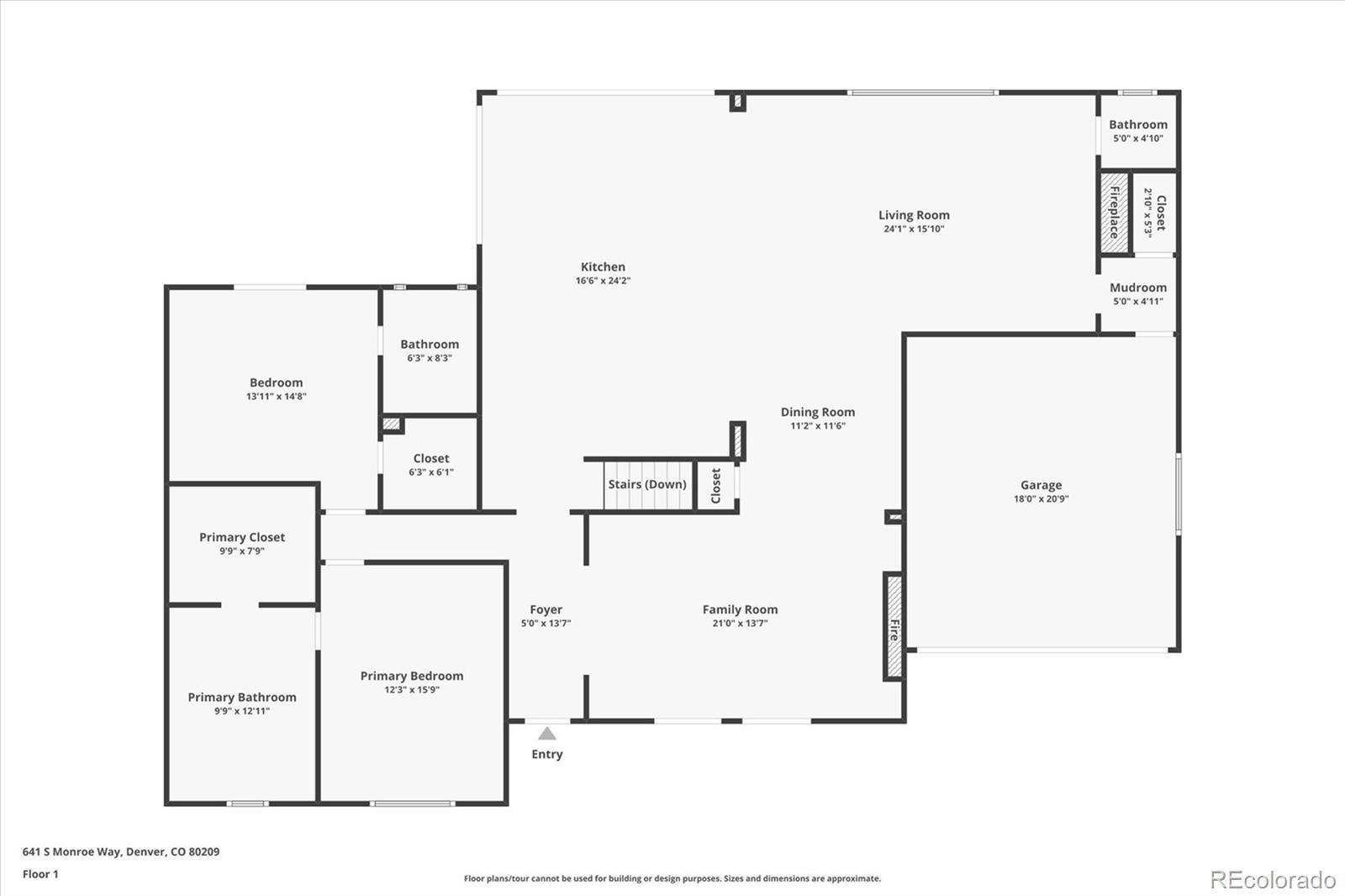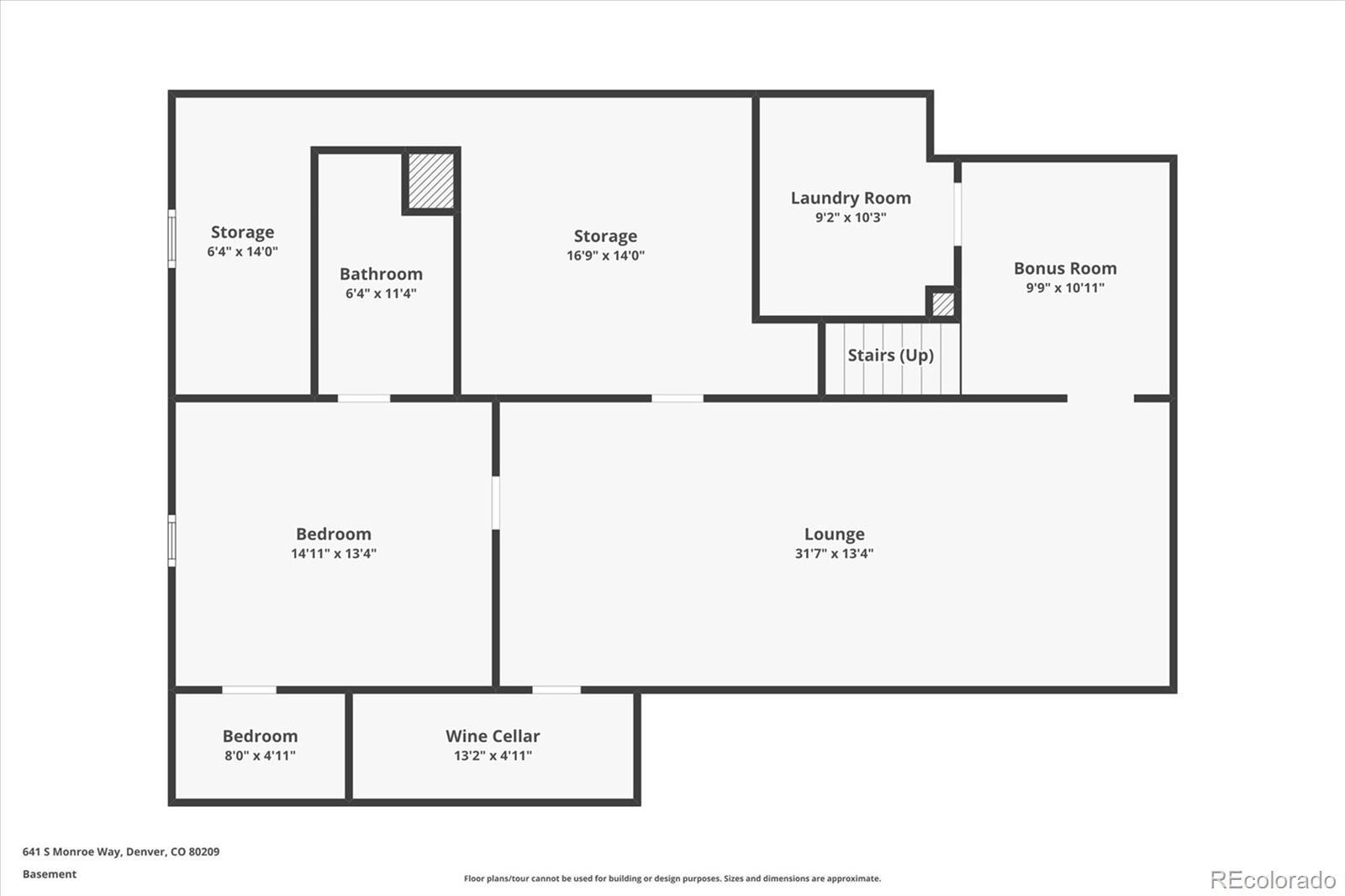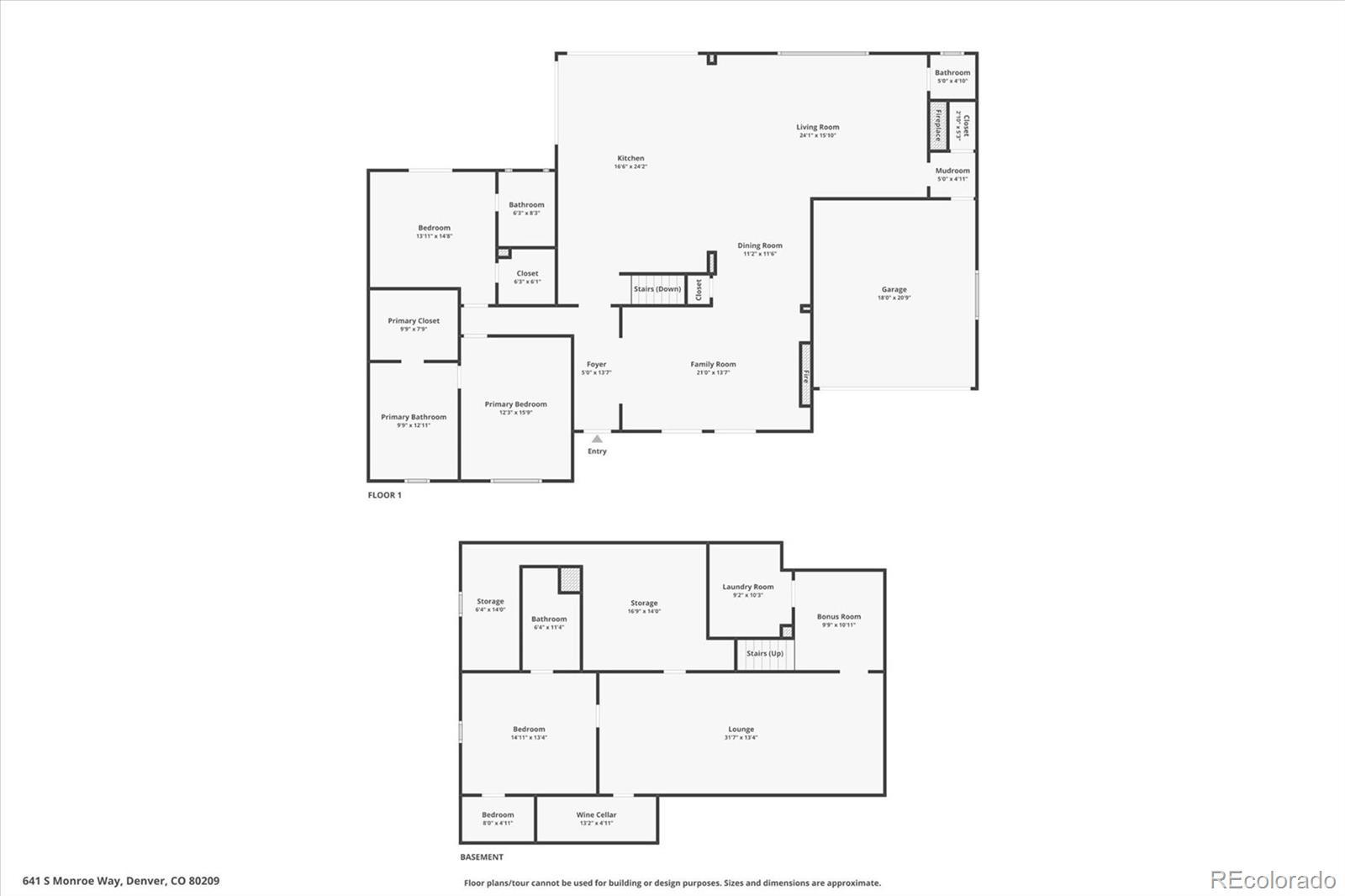Find us on...
Dashboard
- $11k Price
- 3 Beds
- 4 Baths
- 3,452 Sqft
New Search X
641 S Monroe Way
With much excitement, this fully furnished, designer ranch located in the sought-after Stokes Place is now on the market for rent! Nestled on a sprawling 10,800-square-foot lot, this mid-century modern treasure is surrounded by majestic trees and peaceful, winding streets. A unique discovery in Denver, it offers a charming and highly desirable setting. Completely renovated with an eye for detail, it features exquisite white oak herringbone flooring, two gas fireplaces, and an expansive 28 feet of nano doors that create a seamless flow between indoor and outdoor spaces. This well-conceived home has two primary suites on the main floor, both adorned with upscale custom finishes, and an additional guest suite in the completely finished basement. The gourmet kitchen is equipped with custom Schroll white oak cabinets, Calacatta Vagli marble counters, and a Thermador range. The wide plank white oak herringbone floors make a striking impression on the main floor. Featuring brand-new electrical, plumbing, appliances, and smart home enhancements, this residence artfully marries contemporary convenience with classic sophistication. Conveniently located just minutes from Cherry Creek, a short walk to Bonnie Brae Park, and with easy access to Colorado Blvd, this property is the ideal urban oasis.
Listing Office: Distinctive Flats LLC 
Essential Information
- MLS® #7954586
- Price$11,000
- Bedrooms3
- Bathrooms4.00
- Full Baths1
- Half Baths1
- Square Footage3,452
- Acres0.00
- Year Built1955
- TypeResidential Lease
- Sub-TypeSingle Family Residence
- StyleMid-Century Modern
- StatusActive
Community Information
- Address641 S Monroe Way
- SubdivisionStokes Place
- CityDenver
- CountyDenver
- StateCO
- Zip Code80209
Amenities
- Parking Spaces2
- # of Garages2
Interior
- HeatingForced Air
- CoolingCentral Air
- FireplaceYes
- # of Fireplaces2
- StoriesOne
Interior Features
Ceiling Fan(s), Five Piece Bath, Granite Counters, Kitchen Island, Open Floorplan, Primary Suite, Walk-In Closet(s)
Appliances
Bar Fridge, Dishwasher, Dryer, Microwave, Oven, Range, Range Hood, Refrigerator, Washer, Wine Cooler
Exterior
- Exterior FeaturesPrivate Yard
- Lot DescriptionIrrigated
School Information
- DistrictDenver 1
- ElementaryCory
- MiddleMerrill
- HighSouth
Additional Information
- Date ListedAugust 22nd, 2025
Listing Details
 Distinctive Flats LLC
Distinctive Flats LLC
 Terms and Conditions: The content relating to real estate for sale in this Web site comes in part from the Internet Data eXchange ("IDX") program of METROLIST, INC., DBA RECOLORADO® Real estate listings held by brokers other than RE/MAX Professionals are marked with the IDX Logo. This information is being provided for the consumers personal, non-commercial use and may not be used for any other purpose. All information subject to change and should be independently verified.
Terms and Conditions: The content relating to real estate for sale in this Web site comes in part from the Internet Data eXchange ("IDX") program of METROLIST, INC., DBA RECOLORADO® Real estate listings held by brokers other than RE/MAX Professionals are marked with the IDX Logo. This information is being provided for the consumers personal, non-commercial use and may not be used for any other purpose. All information subject to change and should be independently verified.
Copyright 2025 METROLIST, INC., DBA RECOLORADO® -- All Rights Reserved 6455 S. Yosemite St., Suite 500 Greenwood Village, CO 80111 USA
Listing information last updated on November 3rd, 2025 at 7:18pm MST.

