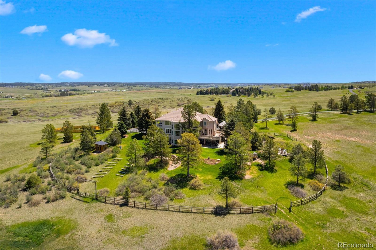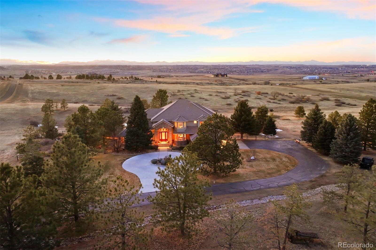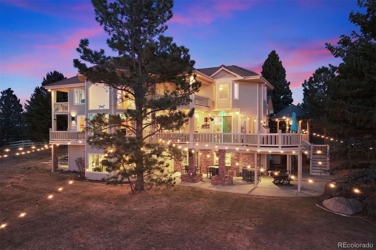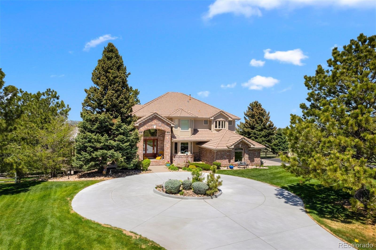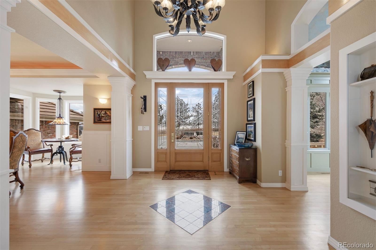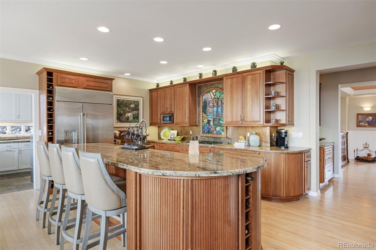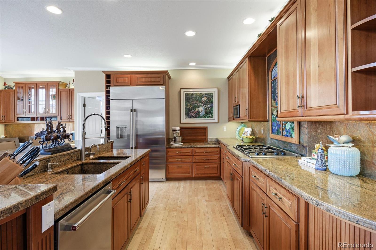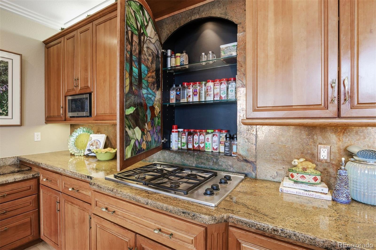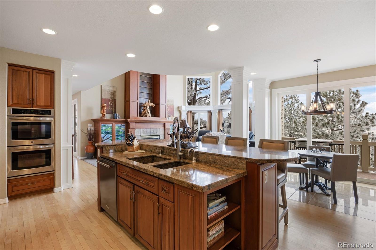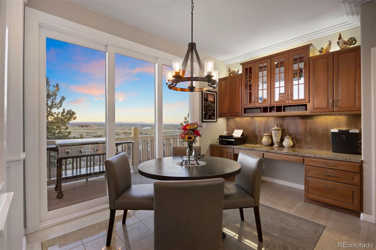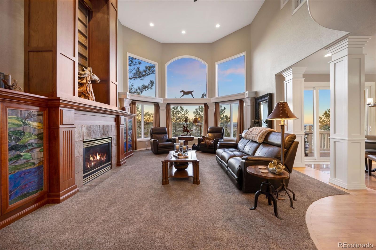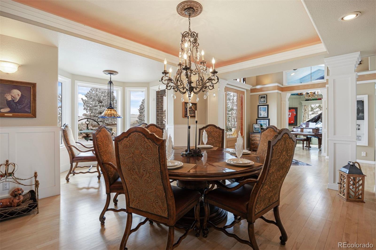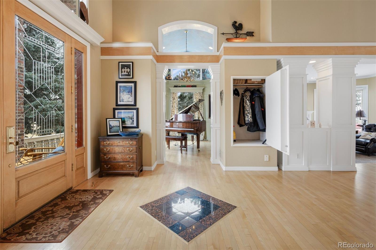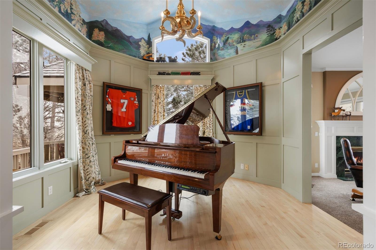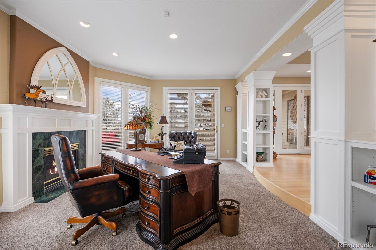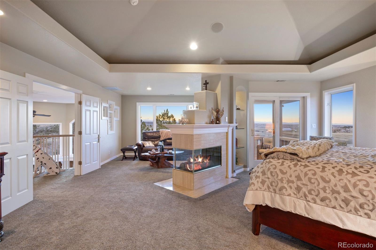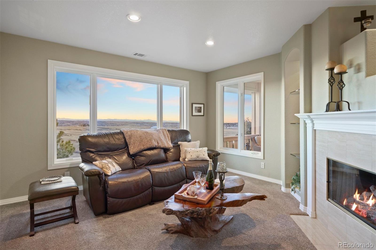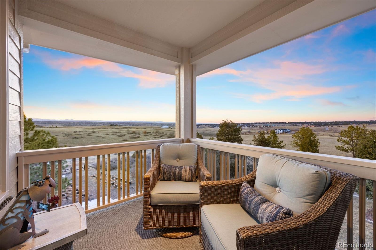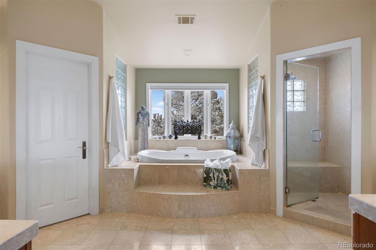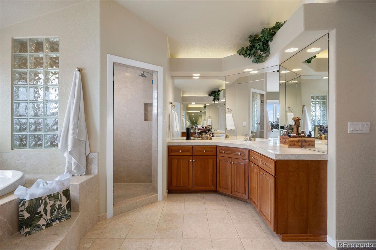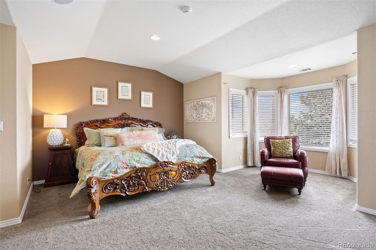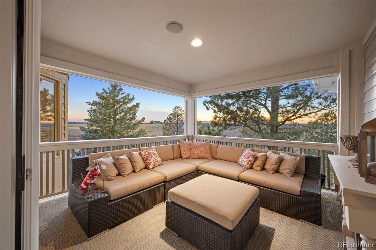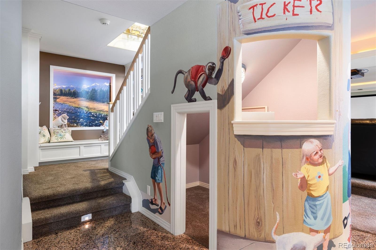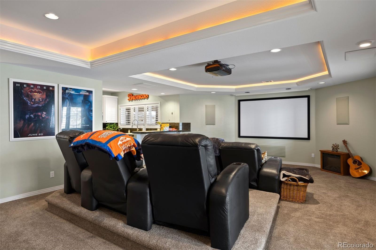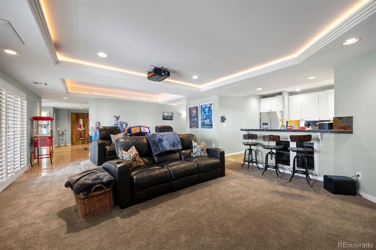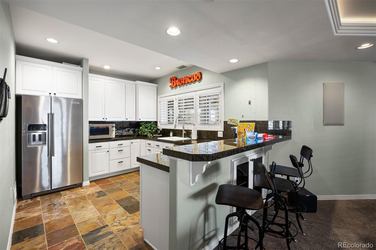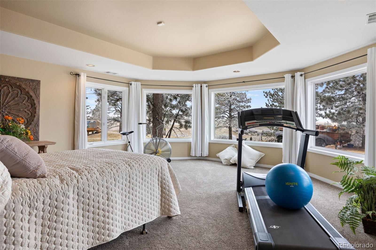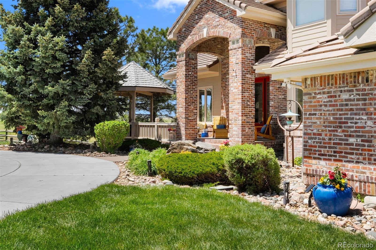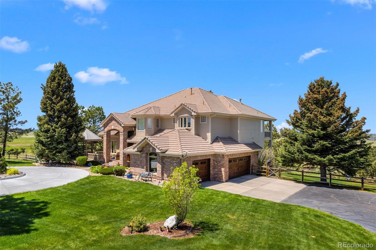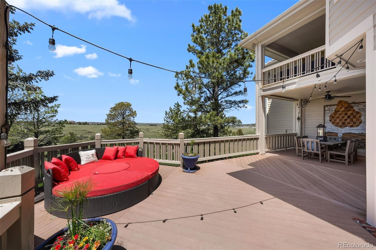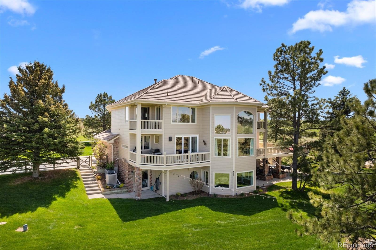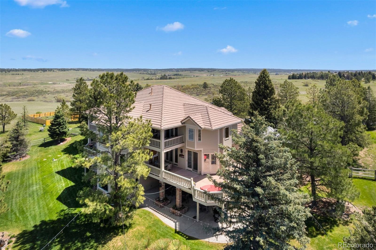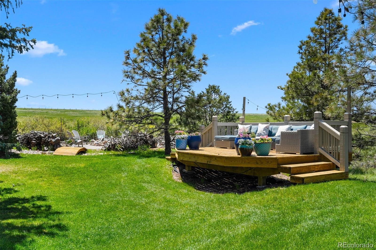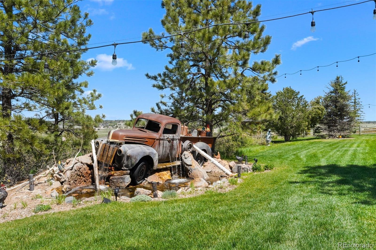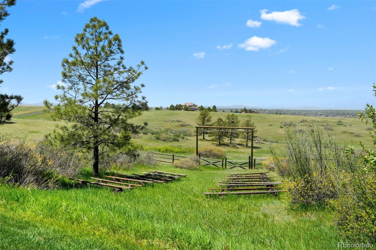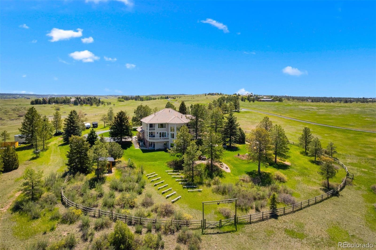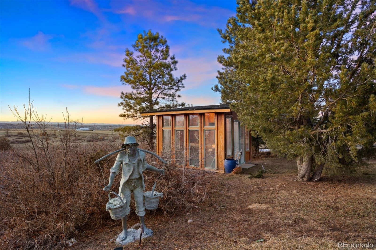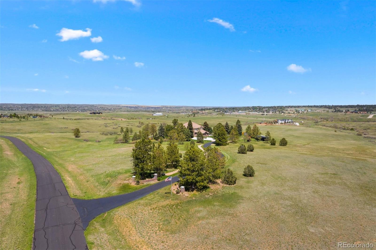Find us on...
Dashboard
- 4 Beds
- 6 Baths
- 5,785 Sqft
- 35 Acres
New Search X
7645 Fox Creek Trail
Set on 35 rolling acres in Franktown, framed by panoramic Front Range and Pikes Peak views, this property reflects the spirit of Colorado living, wide open, peaceful, and unforgettable. Every deck, balcony, and window is oriented to the landscape. Outside, the property itself is a showpiece - mature trees, lush landscaping, a circular driveway, a greenhouse, and creative touches like a water feature running through an antique truck. Set within a gated, equestrian-friendly community, the property enjoys direct access to the scenic trails of Two Bridges Open Space, while just 15 minutes from Castle Rock and moments from Highway 83 for convenient access to shopping, dining, and daily conveniences. The home carries a sense of craftsmanship, where curved walls, wood accents, and hand-finished details tell a story of artistry and care. Gathering spaces flow easily into intimate rooms designed for reading, music, or reflection. Blending classic design with a thoughtful layout, the home offers a timeless foundation and the opportunity to add your own modern touch. The great room opens to expansive covered decks designed for year-round outdoor living. From quiet mornings under open skies to unforgettable gatherings set against the mountain backdrop, the connection between indoors and out feels effortless. Upstairs, the primary suite includes a sitting area, three-sided fireplace, and private balcony, an ideal retreat with views that stretch to the horizon. Downstairs, the walk-out level blends recreation and relaxation, featuring a theater with stadium seating, a fully equipped wet bar, and a guest suite. From its mountain backdrop to its thoughtful design, this is a property that feels both timeless and full of possibility. Whether envisioned as a peaceful retreat or a place to gather with the people you love, it captures the best of Colorado living, offering space, serenity, and proximity to everything Franktown, Castle Rock, and Parker have to offer.
Listing Office: LIV Sotheby's International Realty 
Essential Information
- MLS® #7955512
- Price$2,365,000
- Bedrooms4
- Bathrooms6.00
- Full Baths4
- Half Baths2
- Square Footage5,785
- Acres35.00
- Year Built1994
- TypeResidential
- Sub-TypeSingle Family Residence
- StyleTraditional
- StatusActive
Community Information
- Address7645 Fox Creek Trail
- SubdivisionFox Creek
- CityFranktown
- CountyDouglas
- StateCO
- Zip Code80116
Amenities
- AmenitiesGated, Trail(s)
- Parking Spaces3
- # of Garages3
- ViewMeadow, Mountain(s)
Utilities
Electricity Connected, Natural Gas Connected
Parking
Circular Driveway, Concrete, Finished Garage, Floor Coating, Oversized, Smart Garage Door
Interior
- HeatingForced Air, Natural Gas
- CoolingCentral Air
- FireplaceYes
- # of Fireplaces3
- StoriesTwo
Interior Features
Breakfast Bar, Built-in Features, Ceiling Fan(s), Central Vacuum, Eat-in Kitchen, Entrance Foyer, Five Piece Bath, Granite Counters, High Ceilings, Kitchen Island, Pantry, Primary Suite, Smart Thermostat, Smoke Free, Vaulted Ceiling(s), Walk-In Closet(s)
Appliances
Cooktop, Dishwasher, Disposal, Double Oven, Microwave, Refrigerator, Water Softener
Fireplaces
Gas, Great Room, Other, Primary Bedroom
Exterior
- RoofConcrete
- FoundationSlab
Exterior Features
Balcony, Fire Pit, Gas Valve, Lighting, Private Yard, Water Feature
Lot Description
Cul-De-Sac, Irrigated, Landscaped, Level, Many Trees, Open Space, Suitable For Grazing
Windows
Bay Window(s), Double Pane Windows
School Information
- DistrictDouglas RE-1
- ElementaryFranktown
- MiddleSagewood
- HighPonderosa
Additional Information
- Date ListedFebruary 21st, 2025
- ZoningA1
Listing Details
LIV Sotheby's International Realty
 Terms and Conditions: The content relating to real estate for sale in this Web site comes in part from the Internet Data eXchange ("IDX") program of METROLIST, INC., DBA RECOLORADO® Real estate listings held by brokers other than RE/MAX Professionals are marked with the IDX Logo. This information is being provided for the consumers personal, non-commercial use and may not be used for any other purpose. All information subject to change and should be independently verified.
Terms and Conditions: The content relating to real estate for sale in this Web site comes in part from the Internet Data eXchange ("IDX") program of METROLIST, INC., DBA RECOLORADO® Real estate listings held by brokers other than RE/MAX Professionals are marked with the IDX Logo. This information is being provided for the consumers personal, non-commercial use and may not be used for any other purpose. All information subject to change and should be independently verified.
Copyright 2025 METROLIST, INC., DBA RECOLORADO® -- All Rights Reserved 6455 S. Yosemite St., Suite 500 Greenwood Village, CO 80111 USA
Listing information last updated on October 26th, 2025 at 3:03pm MDT.

