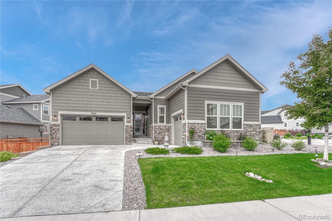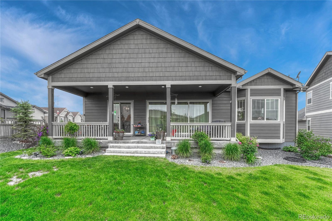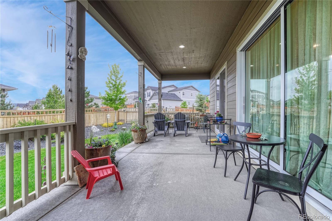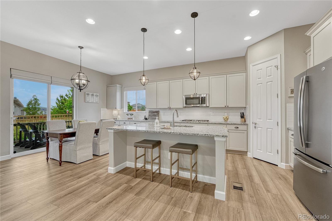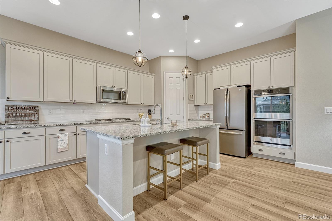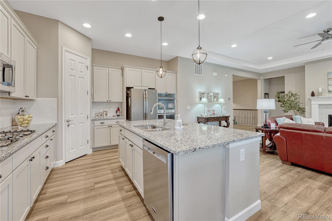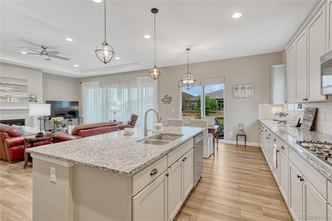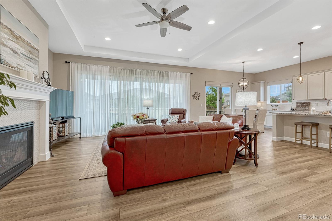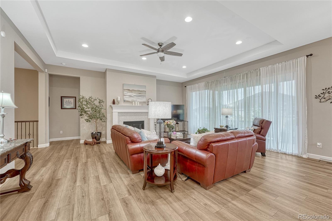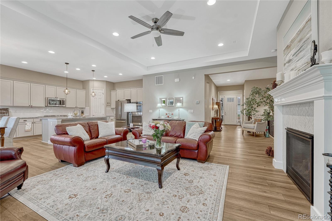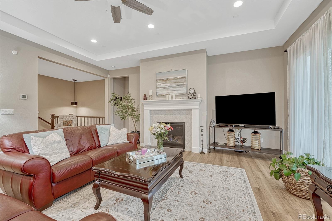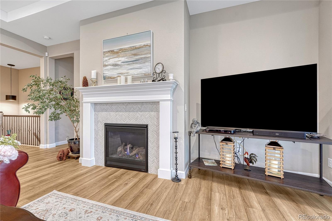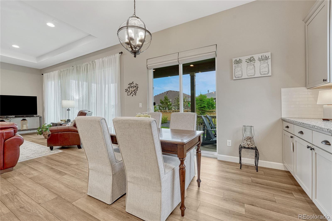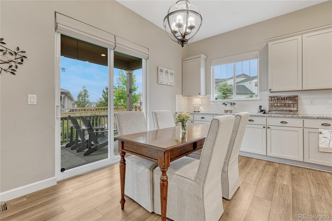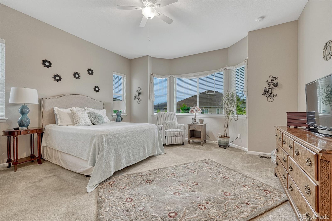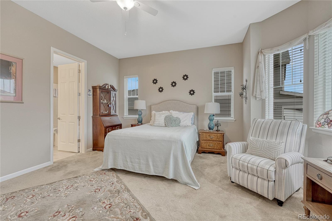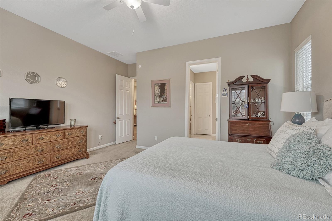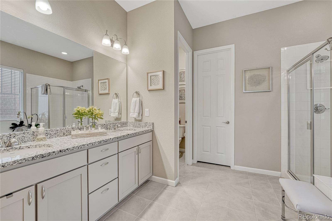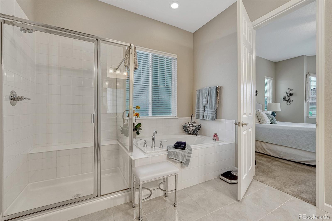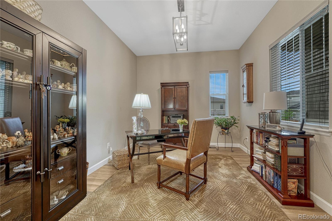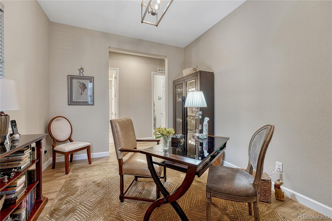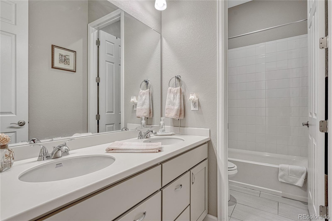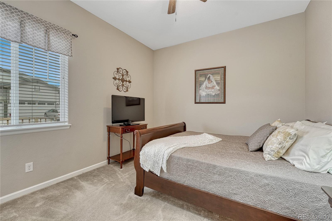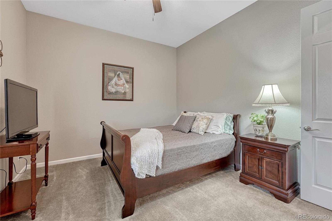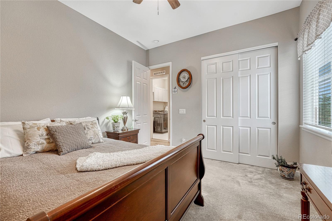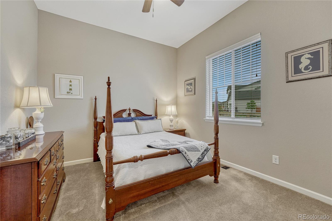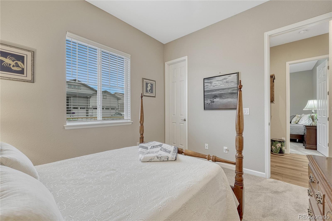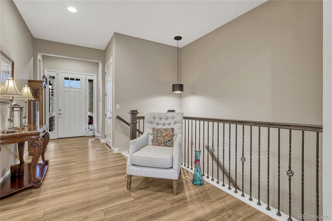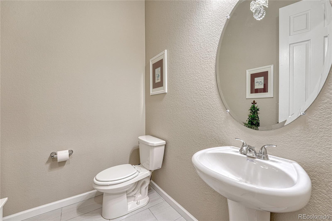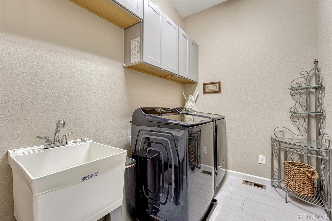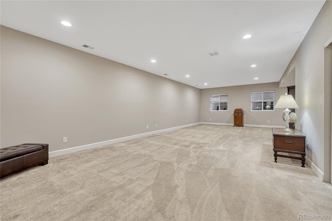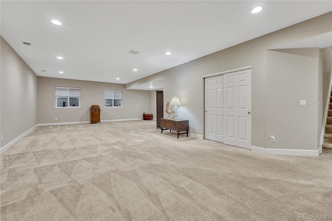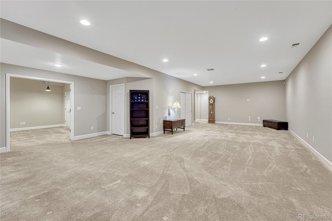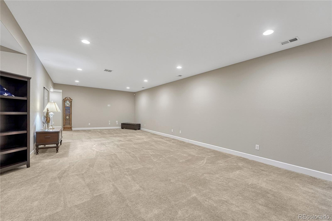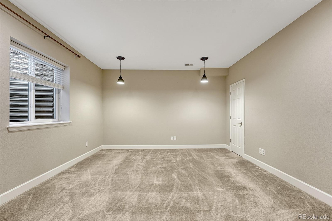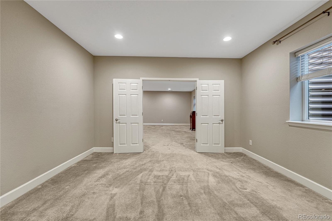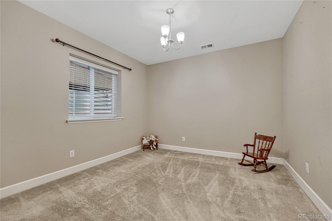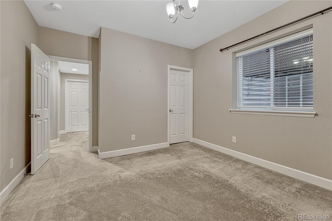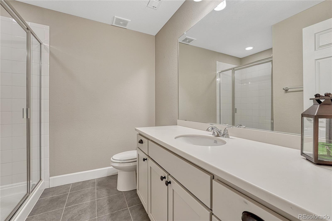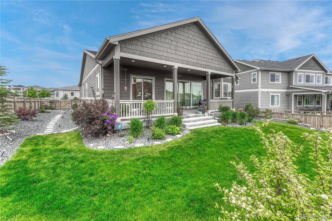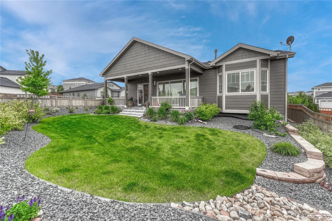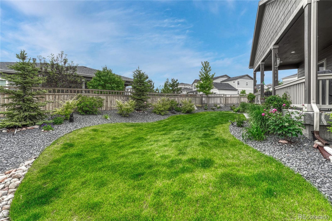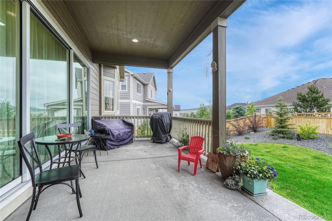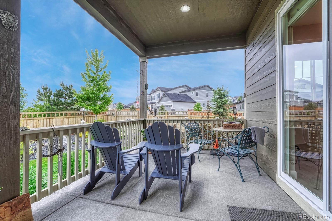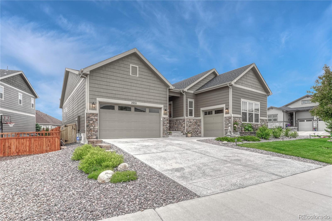Find us on...
Dashboard
- 5 Beds
- 4 Baths
- 3,656 Sqft
- .21 Acres
New Search X
2932 Eagle Wing Way
***GET OFFER ALERTS AT FINALOFFER.COM***Newer built, one story/ranch style home in the heart of The Meadows has amazing upgrades throughout. Living room boasts a sliding glass wall that walks out to a full size covered patio as a beautiful outdoor living area with a professionally landscaped setting. Gourmet kitchen includes extended cabinets, slab granite countertops, white subway tile back splash,double oven, upgraded cabinets, gas cook top, & a large center piece kitchen island with room for stools. Living room opens to the kitchen and outdoor living area with 11' coffered ceilings, luxury tile flooring, and a gas fireplace with a herring bone stone surround. Main level has 3 bedrooms, 3 bathrooms, laundry, office, luxury tile, & 8' doors. Finished basement has 2 bedrooms, 1 bathroom, a very open main room and about another 1,000 square feet of unfinished storage/work shop space. Close proximity to I-25, DTC, several elementary, middle, & high schools, parks, hiking & biking trails, tennis courts, golf courses, hospital, stores, Outlets at Castle Rock, Taft House, Grange, The MAC, & more.
Listing Office: RE/MAX Professionals 
Essential Information
- MLS® #7960646
- Price$875,000
- Bedrooms5
- Bathrooms4.00
- Full Baths2
- Half Baths1
- Square Footage3,656
- Acres0.21
- Year Built2021
- TypeResidential
- Sub-TypeSingle Family Residence
- StatusActive
Community Information
- Address2932 Eagle Wing Way
- SubdivisionThe Meadows
- CityCastle Rock
- CountyDouglas
- StateCO
- Zip Code80109
Amenities
- Parking Spaces3
- # of Garages3
Amenities
Clubhouse, Park, Playground, Pool, Tennis Court(s), Trail(s)
Utilities
Cable Available, Electricity Connected, Natural Gas Connected
Interior
- HeatingForced Air, Natural Gas
- CoolingCentral Air
- FireplaceYes
- # of Fireplaces1
- FireplacesGas, Living Room
- StoriesOne
Interior Features
Breakfast Bar, Ceiling Fan(s), Corian Counters, Five Piece Bath, High Ceilings, High Speed Internet, Kitchen Island, Marble Counters, No Stairs, Open Floorplan, Pantry, Primary Suite
Exterior
- Exterior FeaturesHeated Gutters
- RoofComposition
Lot Description
Corner Lot, Landscaped, Sprinklers In Front, Sprinklers In Rear
Windows
Bay Window(s), Window Coverings
School Information
- DistrictDouglas RE-1
- ElementaryMeadow View
- MiddleCastle Rock
- HighCastle View
Additional Information
- Date ListedJune 4th, 2025
Listing Details
 RE/MAX Professionals
RE/MAX Professionals
 Terms and Conditions: The content relating to real estate for sale in this Web site comes in part from the Internet Data eXchange ("IDX") program of METROLIST, INC., DBA RECOLORADO® Real estate listings held by brokers other than RE/MAX Professionals are marked with the IDX Logo. This information is being provided for the consumers personal, non-commercial use and may not be used for any other purpose. All information subject to change and should be independently verified.
Terms and Conditions: The content relating to real estate for sale in this Web site comes in part from the Internet Data eXchange ("IDX") program of METROLIST, INC., DBA RECOLORADO® Real estate listings held by brokers other than RE/MAX Professionals are marked with the IDX Logo. This information is being provided for the consumers personal, non-commercial use and may not be used for any other purpose. All information subject to change and should be independently verified.
Copyright 2025 METROLIST, INC., DBA RECOLORADO® -- All Rights Reserved 6455 S. Yosemite St., Suite 500 Greenwood Village, CO 80111 USA
Listing information last updated on November 8th, 2025 at 11:48am MST.

