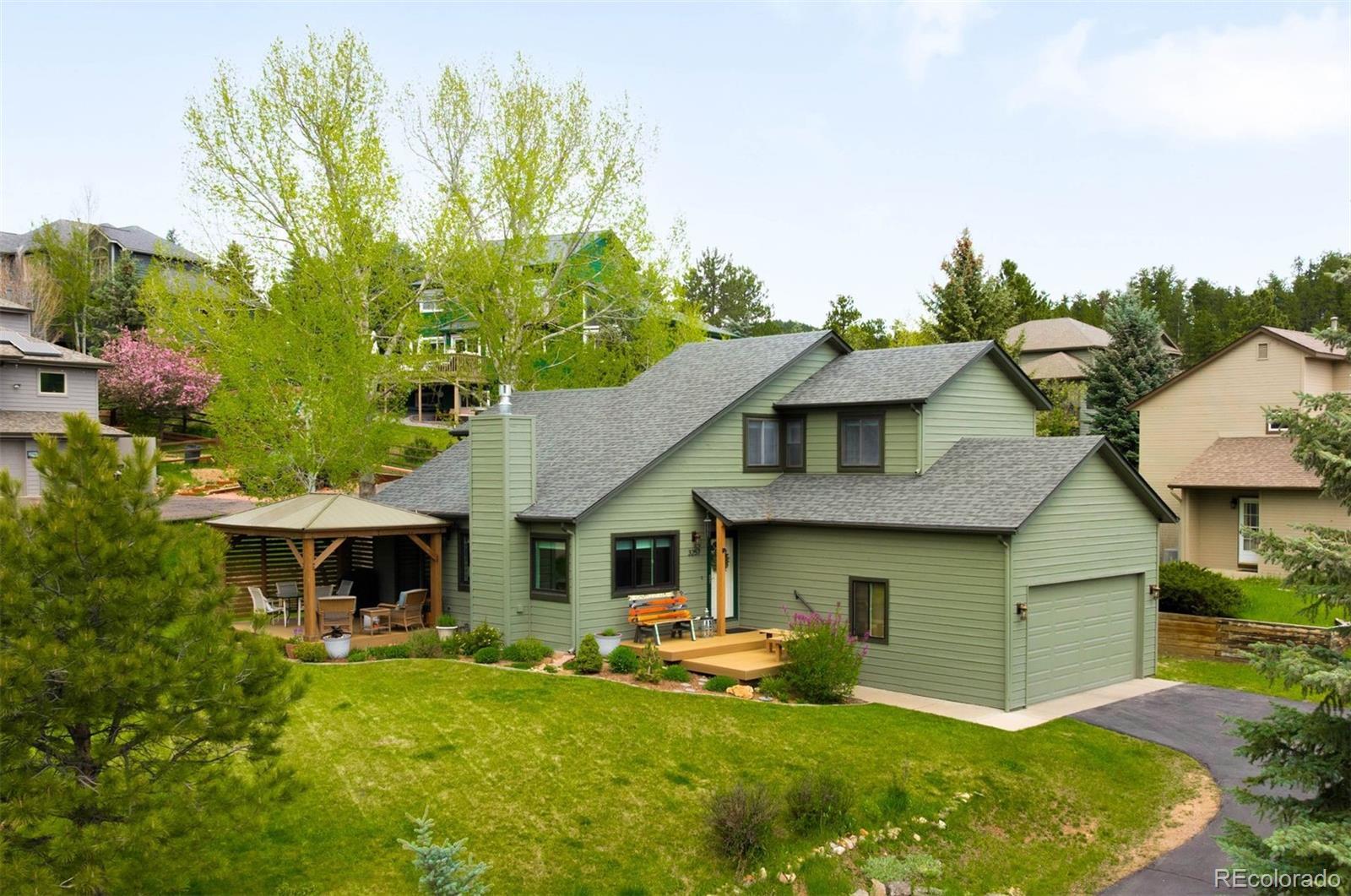Find us on...
Dashboard
- 2 Beds
- 3 Baths
- 1,532 Sqft
- .29 Acres
New Search X
3257 Sun Ridge Lane
Experience mountain living at its finest in this beautifully remodeled home located in the desirable Sun Ridge subdivision of Evergreen. This 2 bedroom, 2 bathroom gem offers 1,550 square feet of thoughtfully designed living space on a serene 0.29-acre lot. From the moment you step inside, you'll appreciate the complete top-to-bottom renovation, blending modern finishes with timeless mountain charm. Enjoy breathtaking views from nearly every room and savor Colorado’s natural beauty right from your doorstep. The property offers low-maintenance landscaping, giving you more time to enjoy the outdoors instead of tending to them. An attached 2 car garage adds convenience and extra storage. Perfectly positioned just minutes from Evergreen Lake and only 15 minutes to the iconic Red Rocks Amphitheater , this home also provides quick access to major highways, making commuting or weekend getaways a breeze. Whether you're seeking a full-time residence or a peaceful retreat, this home offers it all: stunning views, an unbeatable location, and effortless living in one of Evergreen’s most scenic neighborhoods.
Listing Office: LIV Sotheby's International Realty 
Essential Information
- MLS® #7962449
- Price$800,000
- Bedrooms2
- Bathrooms3.00
- Full Baths2
- Square Footage1,532
- Acres0.29
- Year Built1991
- TypeResidential
- Sub-TypeSingle Family Residence
- StatusPending
Community Information
- Address3257 Sun Ridge Lane
- SubdivisionSun Ridge
- CityEvergreen
- CountyJefferson
- StateCO
- Zip Code80439
Amenities
- Parking Spaces2
- ParkingConcrete
- # of Garages2
- ViewMeadow, Mountain(s)
Interior
- HeatingForced Air
- CoolingNone
- FireplaceYes
- # of Fireplaces1
- FireplacesGas, Insert, Living Room
- StoriesTwo
Interior Features
Built-in Features, Ceiling Fan(s), Five Piece Bath, High Ceilings, Open Floorplan, Primary Suite
Appliances
Dishwasher, Disposal, Dryer, Oven, Range, Refrigerator, Washer, Wine Cooler
Exterior
- Exterior FeaturesPrivate Yard
- WindowsDouble Pane Windows
- RoofComposition
Lot Description
Corner Lot, Foothills, Level, Many Trees
School Information
- DistrictJefferson County R-1
- ElementaryParmalee
- MiddleEvergreen
- HighEvergreen
Additional Information
- Date ListedMay 21st, 2025
- ZoningMR-3
Listing Details
LIV Sotheby's International Realty
 Terms and Conditions: The content relating to real estate for sale in this Web site comes in part from the Internet Data eXchange ("IDX") program of METROLIST, INC., DBA RECOLORADO® Real estate listings held by brokers other than RE/MAX Professionals are marked with the IDX Logo. This information is being provided for the consumers personal, non-commercial use and may not be used for any other purpose. All information subject to change and should be independently verified.
Terms and Conditions: The content relating to real estate for sale in this Web site comes in part from the Internet Data eXchange ("IDX") program of METROLIST, INC., DBA RECOLORADO® Real estate listings held by brokers other than RE/MAX Professionals are marked with the IDX Logo. This information is being provided for the consumers personal, non-commercial use and may not be used for any other purpose. All information subject to change and should be independently verified.
Copyright 2025 METROLIST, INC., DBA RECOLORADO® -- All Rights Reserved 6455 S. Yosemite St., Suite 500 Greenwood Village, CO 80111 USA
Listing information last updated on June 5th, 2025 at 7:33am MDT.








































