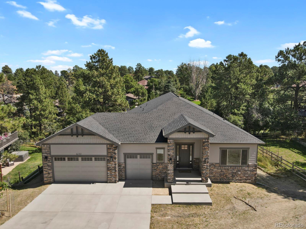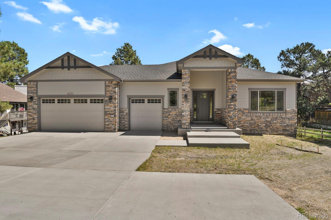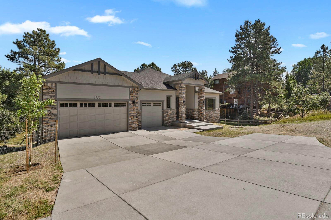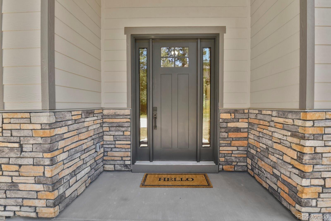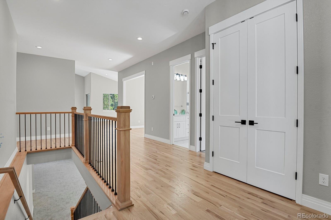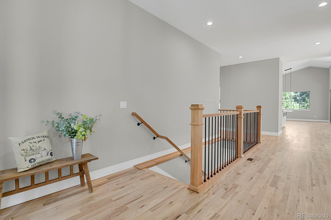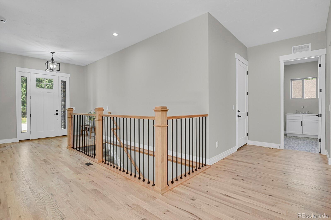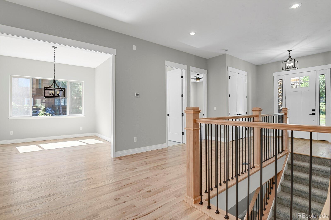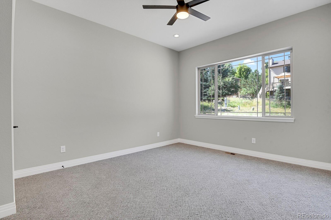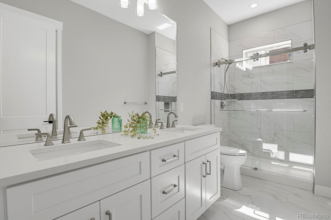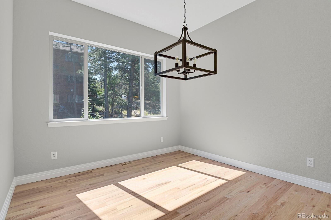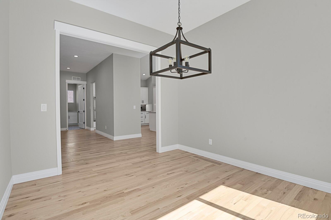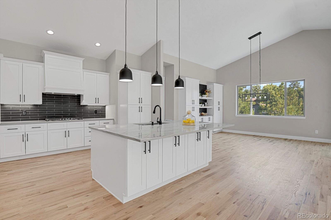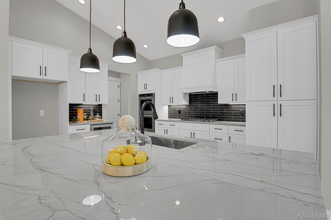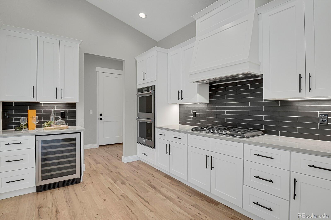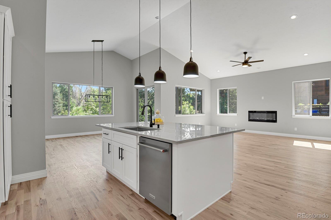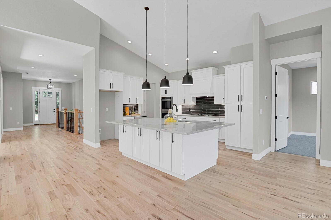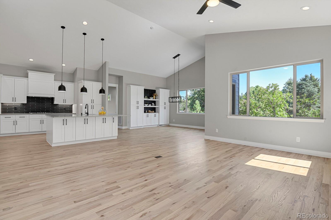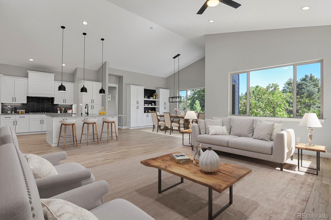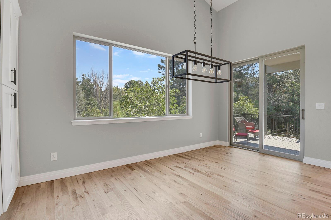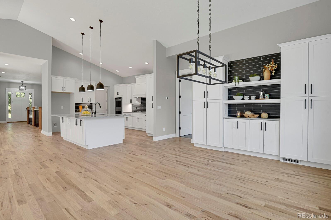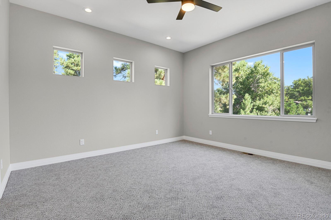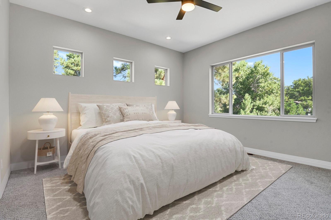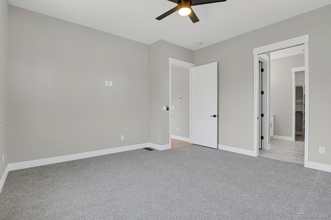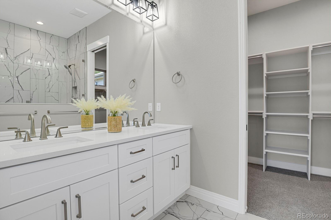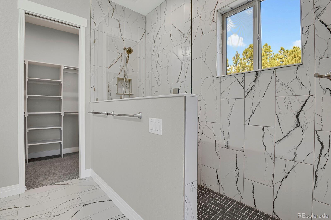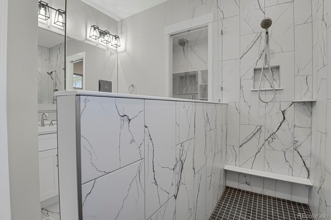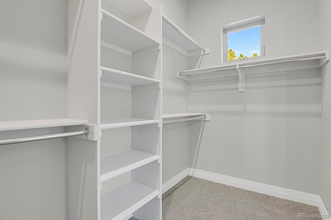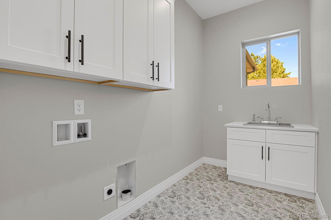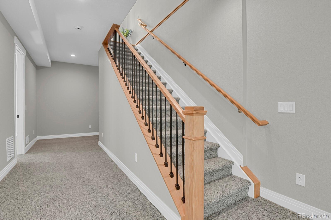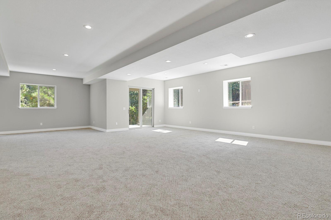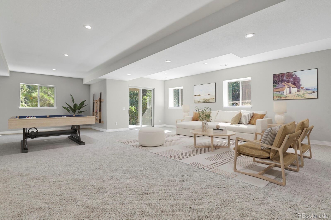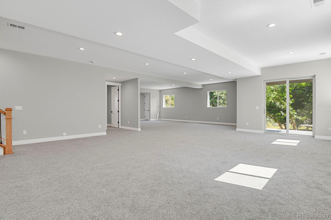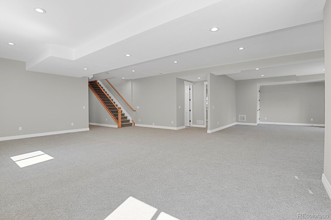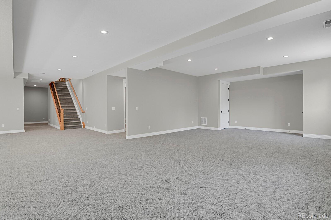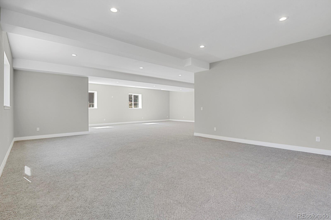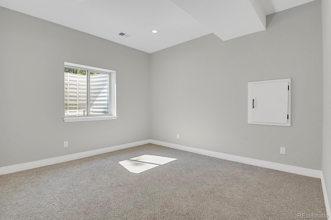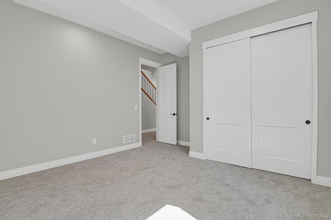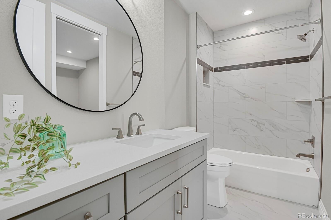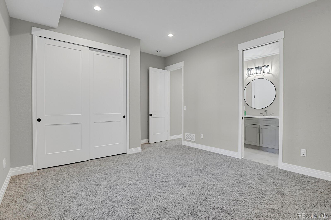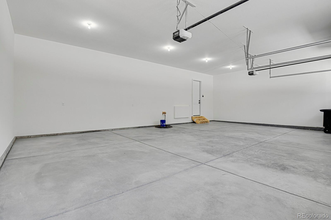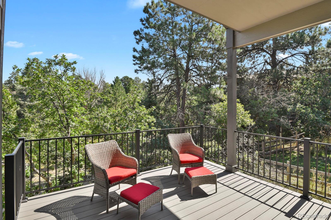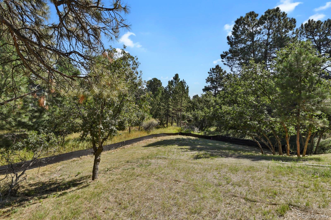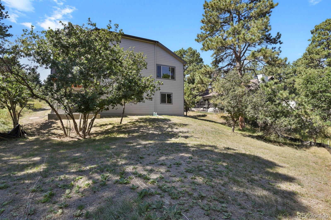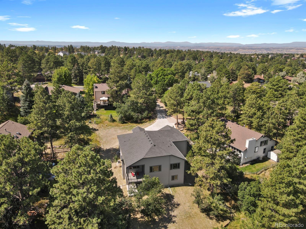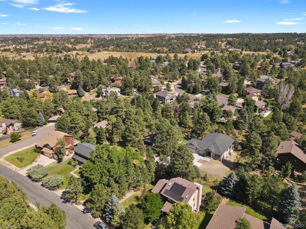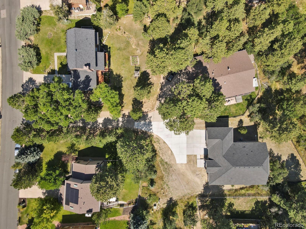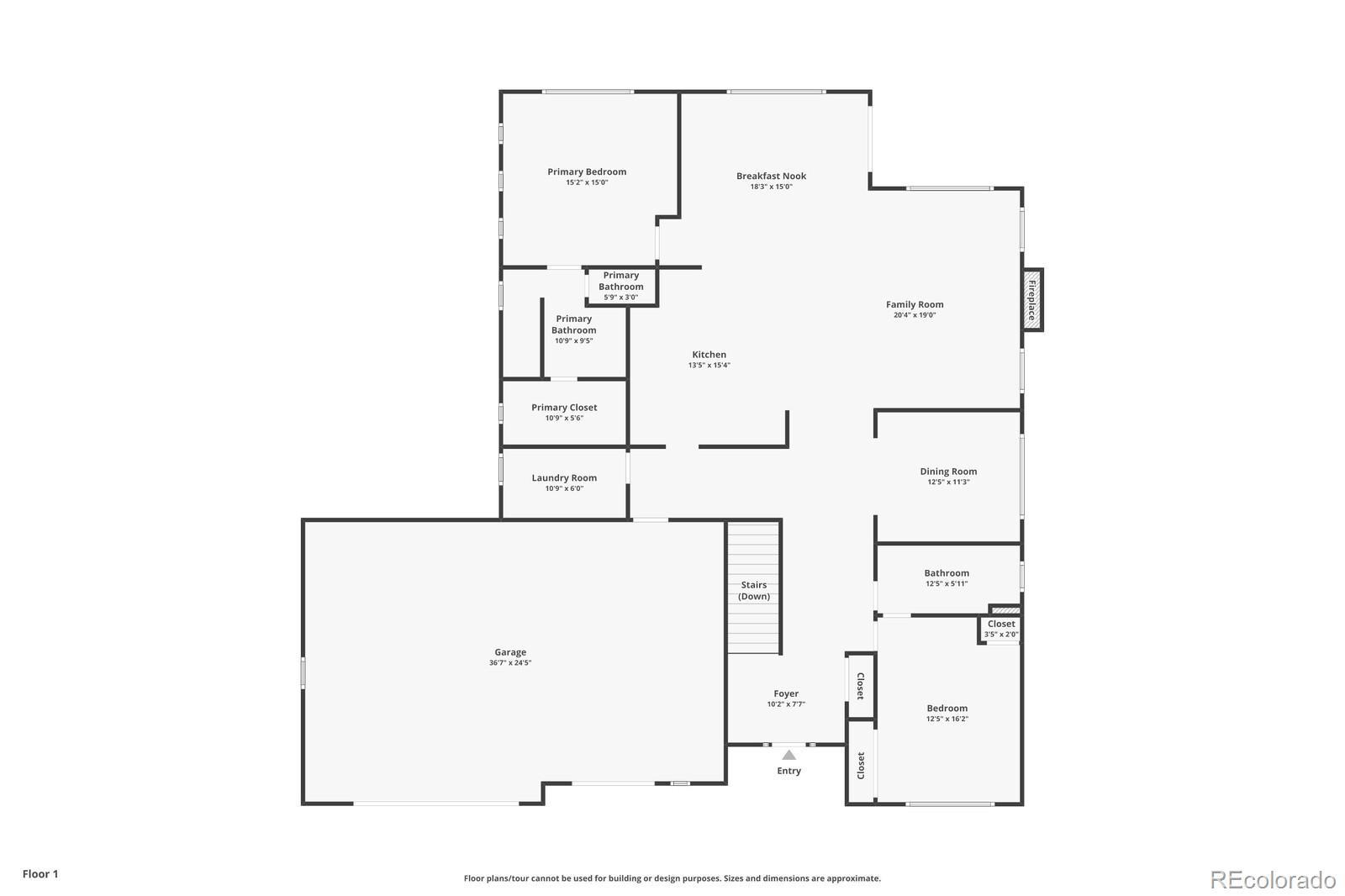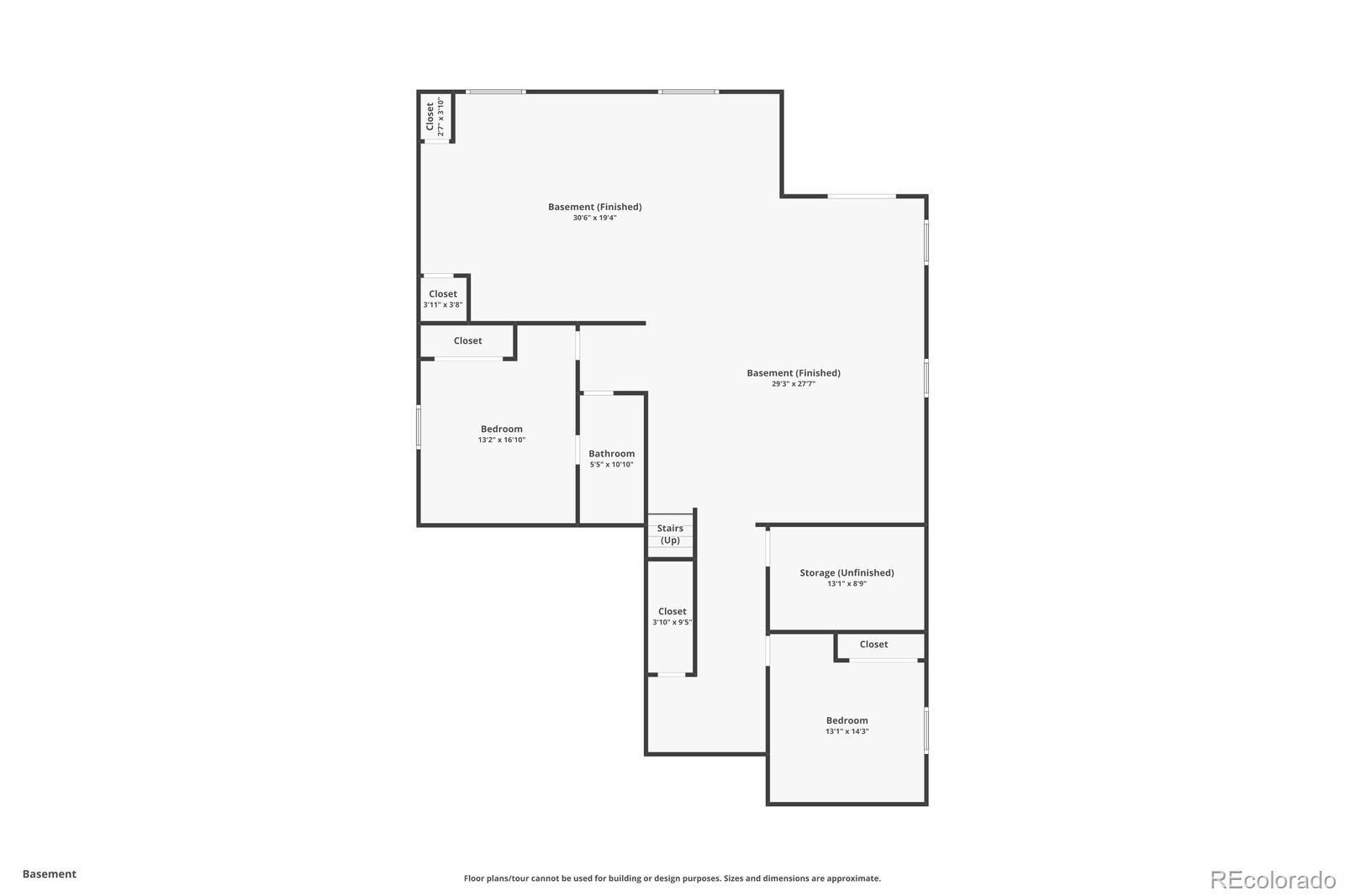Find us on...
Dashboard
- 4 Beds
- 3 Baths
- 4,305 Sqft
- .42 Acres
New Search X
6152 Powell Road
Builder is adding some BONUS upgrades includes a brand-new front yard Landscaping + Sprinkler System, Custom Blinds are going in and a gorgeous new Fireplace Mantel with custom stonework — the perfect cozy touch for fall! This is a true Colorado gem you won’t want to miss! – Thoughtfully Designed with Ranch Style Living!!! This beautifully crafted ranch-style custom home located on Powell Road in the heart of The Pinery. Backing to Douglas County open space, this 4-bedroom, 3-bath home offers a warm, functional layout ideal for modern living. One bedroom easily serves as a home office to accommodate today’s flexible lifestyle. The open-concept main floor includes a formal dining room, a serene primary suite with spa-style shower and walk-in closet, and a generous chef’s kitchen featuring premium KitchenAid appliances, ample storage, and a bright eat-in area that flows seamlessly into the spacious great room/ family room. Step outside to a private Trex deck patio—perfect for entertaining or quiet outdoor enjoyment. Additional highlights include an oversized 3-car garage, a blank-slate yard ready for custom landscaping, and an expansive 4,300+ sq ft finished basement offering a rec room, home theater, or versatile living space and ample storage. Built with quality and comfort in mind, the home features durable James Hardie 50-year siding, two high-efficiency furnaces, and a 50-gallon water heater for dependable year-round comfort. Experience comfort, craftsmanship, and connection to nature in this thoughtfully designed Pinery home.
Listing Office: HomeSmart Realty 
Essential Information
- MLS® #7963322
- Price$1,130,000
- Bedrooms4
- Bathrooms3.00
- Full Baths3
- Square Footage4,305
- Acres0.42
- Year Built2025
- TypeResidential
- Sub-TypeSingle Family Residence
- StyleContemporary, Traditional
- StatusActive
Community Information
- Address6152 Powell Road
- SubdivisionThe Pinery
- CityParker
- CountyDouglas
- StateCO
- Zip Code80134
Amenities
- AmenitiesGolf Course
- Parking Spaces3
- # of Garages3
Utilities
Cable Available, Electricity Connected, Natural Gas Connected, Phone Available
Parking
220 Volts, Concrete, Dry Walled, Finished Garage, Insulated Garage, Lighted, Oversized, Oversized Door, Storage
Interior
- HeatingForced Air, Natural Gas
- CoolingCentral Air
- FireplaceYes
- # of Fireplaces1
- FireplacesElectric, Great Room
- StoriesOne
Interior Features
Breakfast Bar, Ceiling Fan(s), Eat-in Kitchen, Entrance Foyer, High Ceilings, In-Law Floorplan, Kitchen Island, Open Floorplan, Primary Suite, Quartz Counters, Smart Ceiling Fan, Vaulted Ceiling(s), Walk-In Closet(s)
Appliances
Bar Fridge, Cooktop, Dishwasher, Disposal, Double Oven, Gas Water Heater, Range Hood, Self Cleaning Oven, Sump Pump
Exterior
- RoofComposition
- FoundationConcrete Perimeter
Exterior Features
Balcony, Gas Valve, Lighting, Private Yard, Rain Gutters
Lot Description
Greenbelt, Open Space, Secluded, Sloped
Windows
Double Pane Windows, Egress Windows
School Information
- DistrictDouglas RE-1
- ElementaryMountain View
- MiddleSagewood
- HighPonderosa
Additional Information
- Date ListedJune 11th, 2025
Listing Details
 HomeSmart Realty
HomeSmart Realty
 Terms and Conditions: The content relating to real estate for sale in this Web site comes in part from the Internet Data eXchange ("IDX") program of METROLIST, INC., DBA RECOLORADO® Real estate listings held by brokers other than RE/MAX Professionals are marked with the IDX Logo. This information is being provided for the consumers personal, non-commercial use and may not be used for any other purpose. All information subject to change and should be independently verified.
Terms and Conditions: The content relating to real estate for sale in this Web site comes in part from the Internet Data eXchange ("IDX") program of METROLIST, INC., DBA RECOLORADO® Real estate listings held by brokers other than RE/MAX Professionals are marked with the IDX Logo. This information is being provided for the consumers personal, non-commercial use and may not be used for any other purpose. All information subject to change and should be independently verified.
Copyright 2026 METROLIST, INC., DBA RECOLORADO® -- All Rights Reserved 6455 S. Yosemite St., Suite 500 Greenwood Village, CO 80111 USA
Listing information last updated on January 22nd, 2026 at 2:19pm MST.

