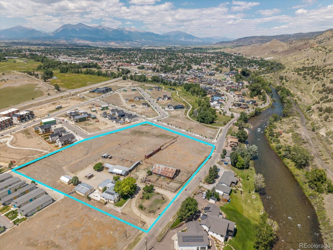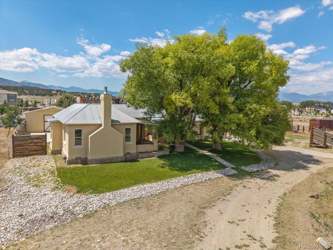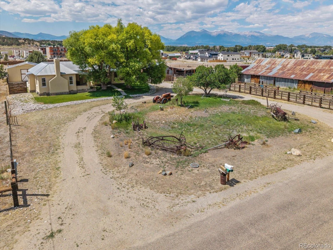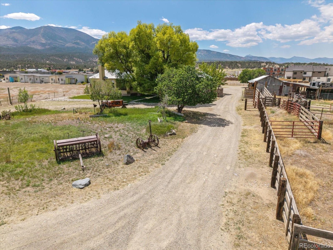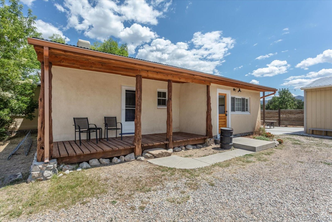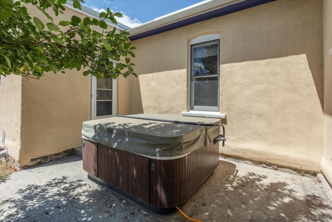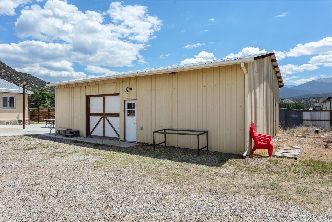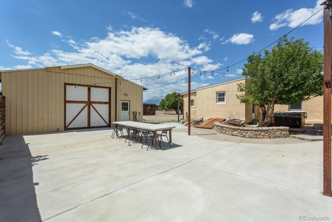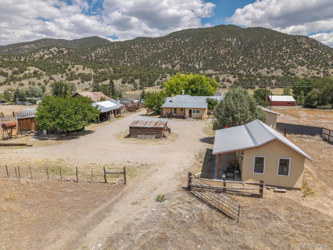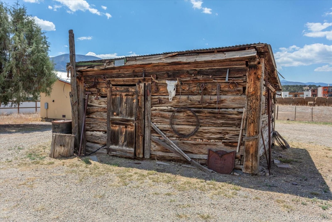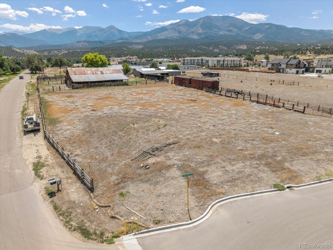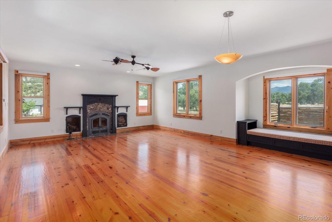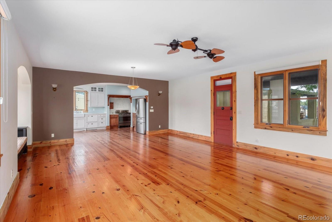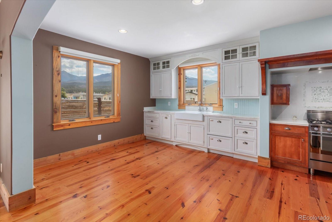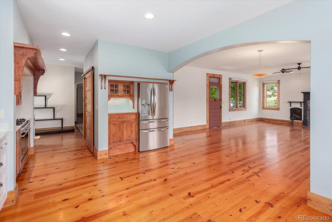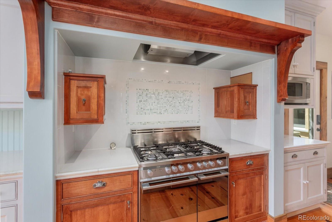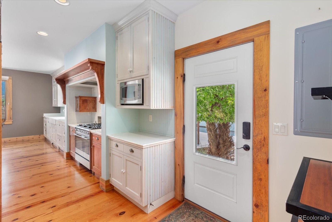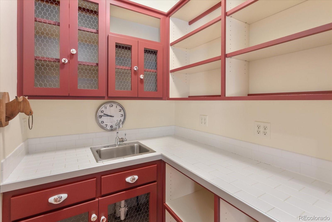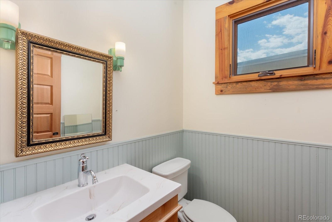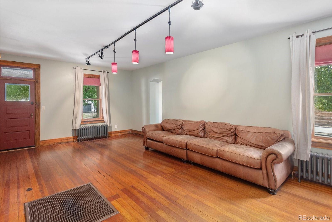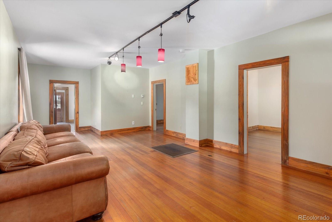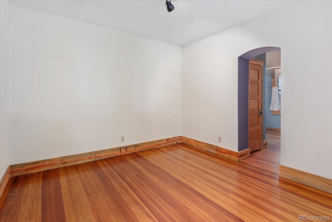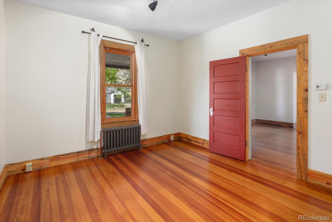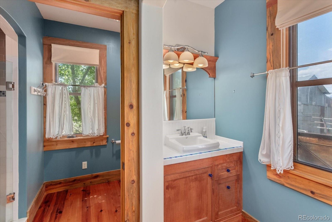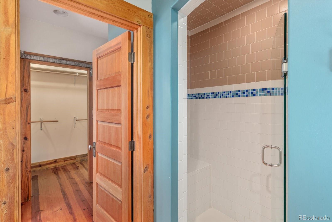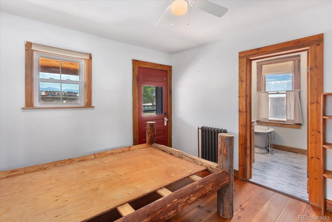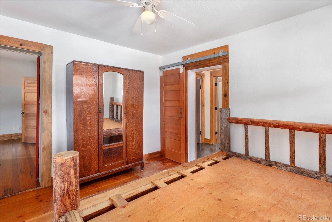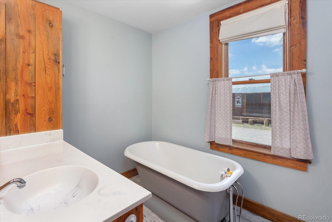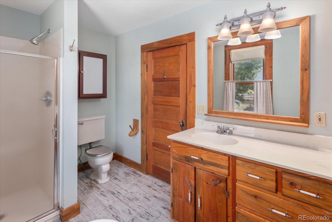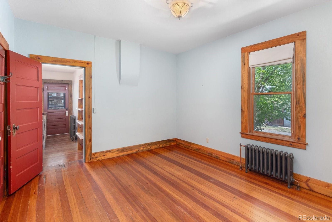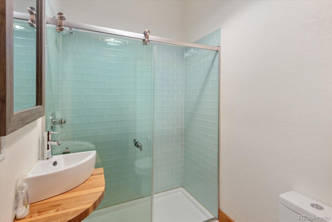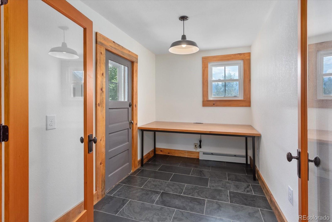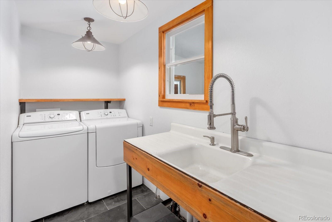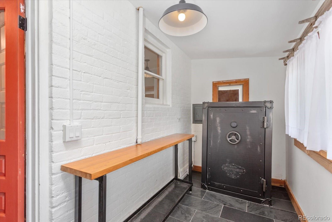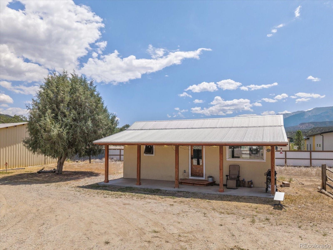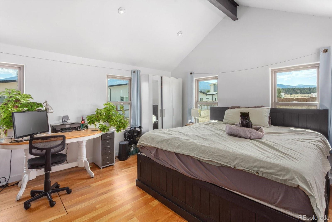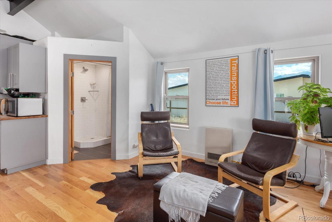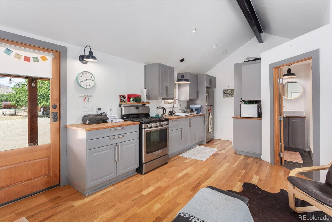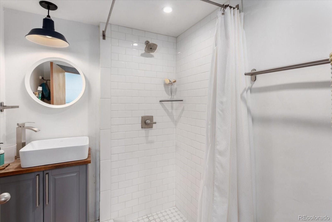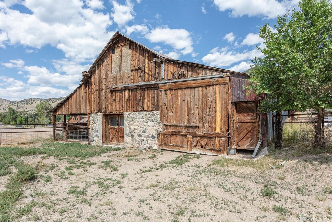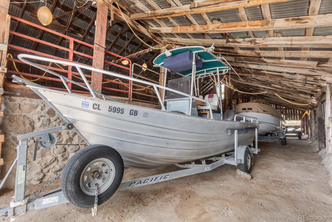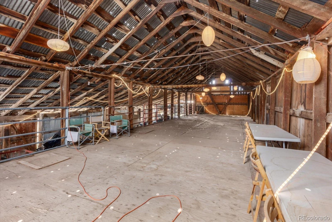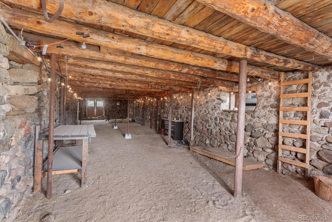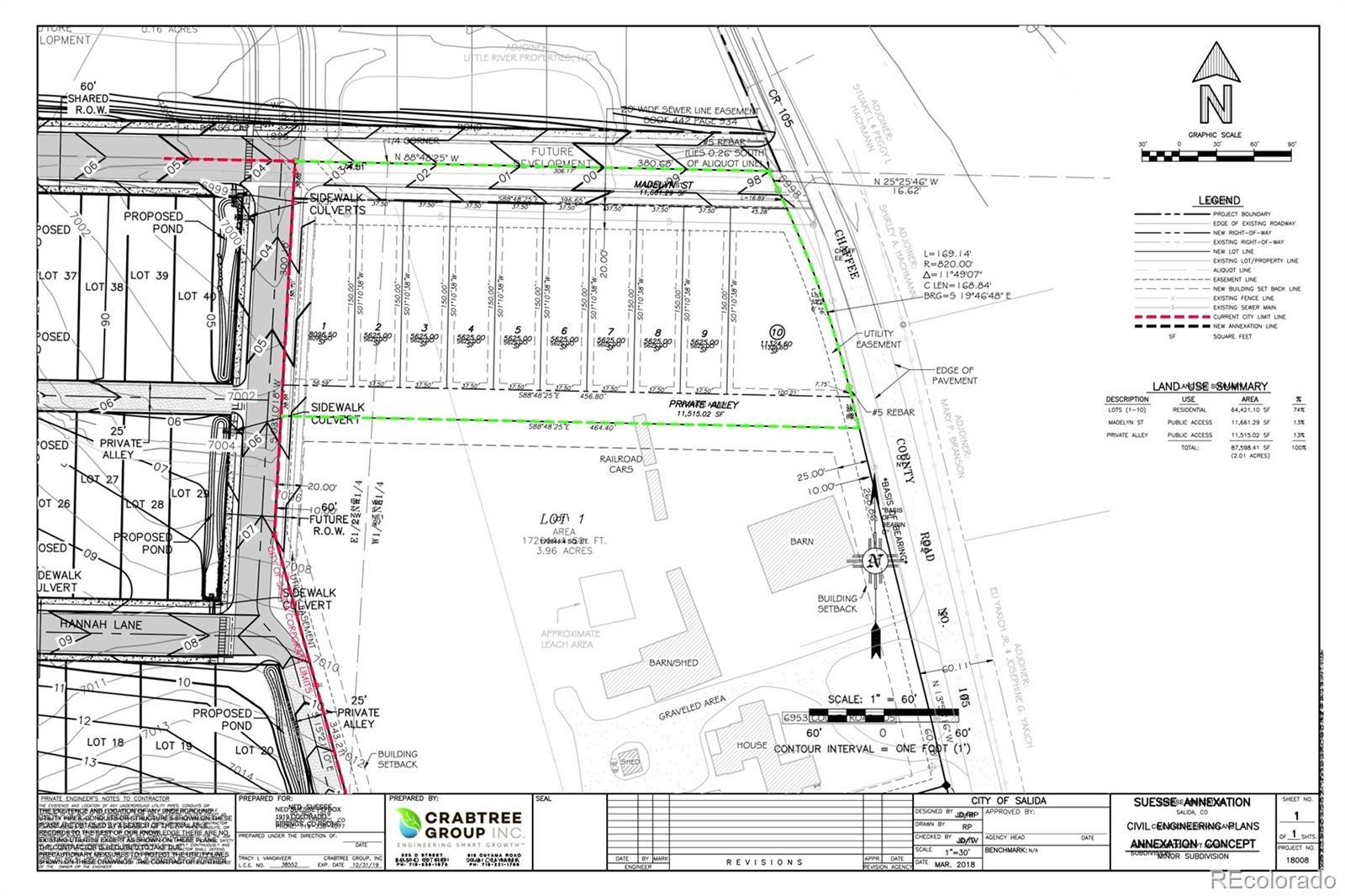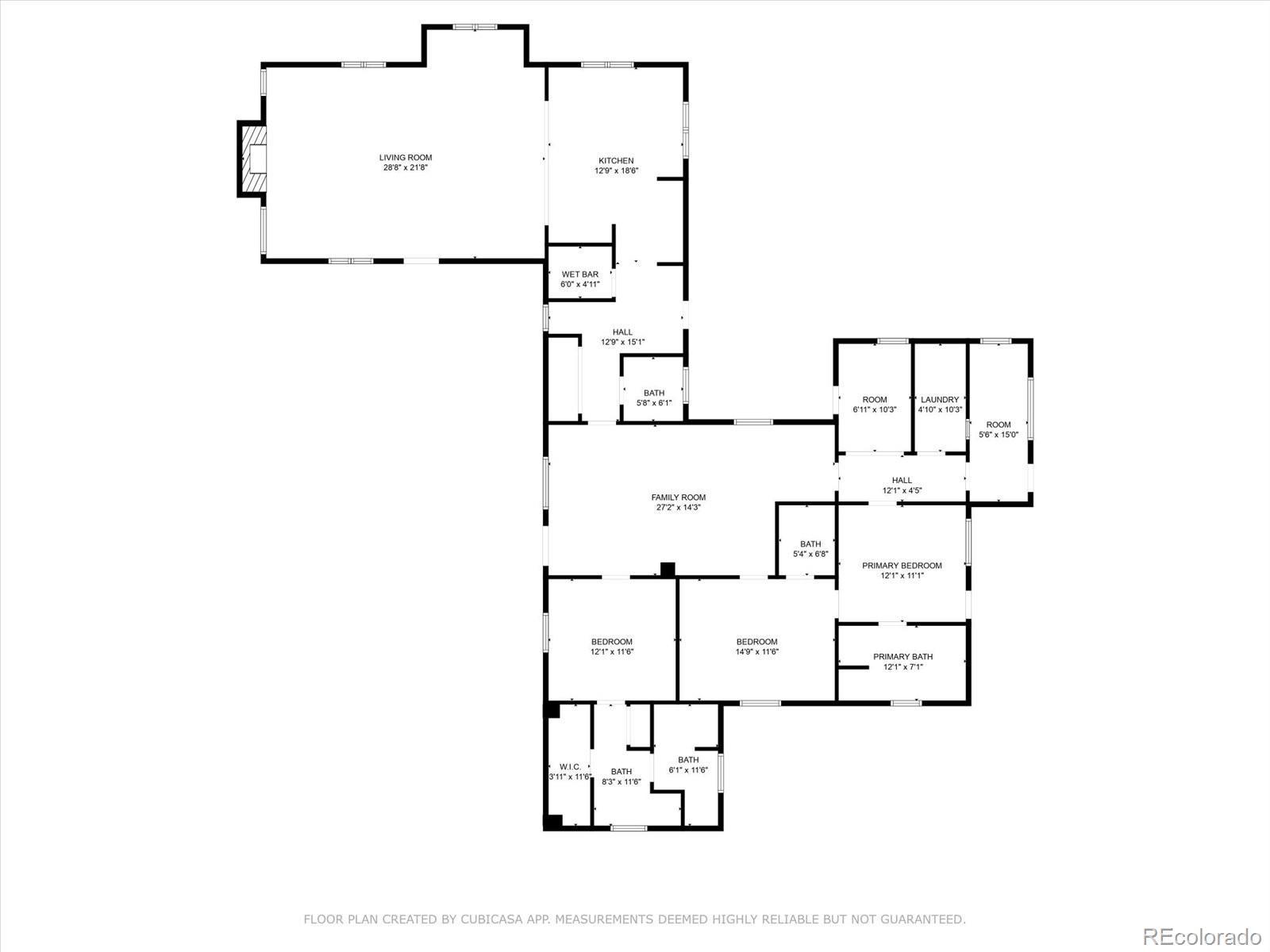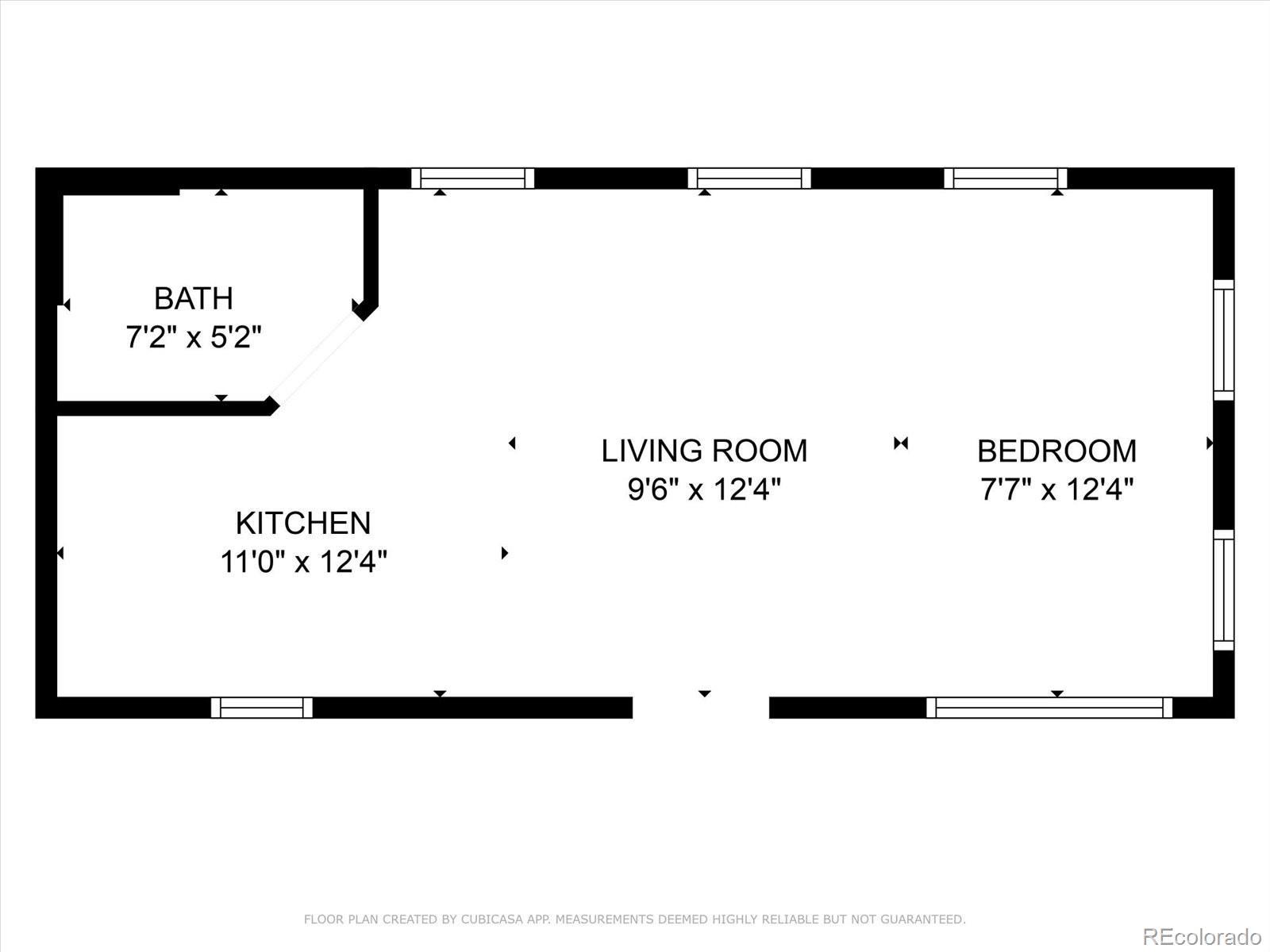Find us on...
Dashboard
- 3 Beds
- 4 Baths
- 2,929 Sqft
- 5.71 Acres
New Search X
6953 County Road 105
Opportunity knocks to own this Salida gem—the original Vandaveer Ranch, one of Salida’s earliest homesteads, now offered for sale. Located just across the road from the Arkansas River and bordering the sought-after Two Rivers & Confluent Park neighborhoods, this 5.7-acre property is a rare opportunity for development, income, or legacy ownership. This property already has key infrastructure in place for future subdivision or development. 10 lots almost ready to go; 10 water lines and meter pits installed, sewer in place for 7 lots, and ample acreage to explore creative residential or mixed-use development plans (Buyer to verify all subdivision rules/possibilities with City of Salida). Investors, builders, or visionaries will appreciate the flexibility—keep it as a ranch, subdivide into smaller lots, or create a destination event venue. The ranch also offers multiple income-producing opportunities. The spacious 2,509 sq. ft. custom main home features 3 bedrooms, 3.5 baths, a dramatic great room open to the dining area and gourmet kitchen with butler’s pantry, two living spaces, an oversized laundry room, and a beautifully updated primary suite. A remodeled 1-bedroom ADU with kitchen, bath, and private entrance provides rental income or guest accommodations. The 1,120 sq. ft. heated workshop/garage is ideal for storage or contractor use. The 3,924 sq. ft. historic barn has hosted weddings and events and provides additional revenue potential. A circular driveway winds through open pasture and past one of the oldest standing structures in the valley, adding historic charm to the property. This is more than a home or a development opportunity—it’s an investment in Salida’s future! Whether you envision a gentleman’s ranch, a residential development, or an event destination, the Vandaveer Ranch offers a unique combination of history and rich investment opportunity that’s nearly impossible to find in this Salida location. Call for details and to schedule your private tour.
Listing Office: Pinon Real Estate Group LLC 
Essential Information
- MLS® #7964872
- Price$2,750,000
- Bedrooms3
- Bathrooms4.00
- Full Baths1
- Half Baths1
- Square Footage2,929
- Acres5.71
- Year Built1910
- TypeResidential
- Sub-TypeSingle Family Residence
- StatusActive
Community Information
- Address6953 County Road 105
- Subdivisionnone
- CitySalida
- CountyChaffee
- StateCO
- Zip Code81201
Amenities
- Parking Spaces5
- # of Garages3
- ViewMeadow, Mountain(s)
Utilities
Electricity Connected, Propane
Parking
220 Volts, Circular Driveway, Concrete, Gravel, Heated Garage, Oversized
Interior
- CoolingNone
- FireplaceYes
- # of Fireplaces1
- FireplacesLiving Room, Wood Burning
- StoriesOne
Interior Features
Built-in Features, Ceiling Fan(s), Eat-in Kitchen, Marble Counters, Pantry, Primary Suite, Walk-In Closet(s)
Appliances
Dishwasher, Dryer, Microwave, Oven, Range, Range Hood, Refrigerator, Washer
Heating
Hot Water, Natural Gas, Radiant, Radiant Floor, Wood Stove
Exterior
- WindowsDouble Pane Windows
- RoofMetal
- FoundationConcrete Perimeter
Exterior Features
Lighting, Private Yard, Rain Gutters, Spa/Hot Tub
Lot Description
Level, Many Trees, Open Space, Subdividable
School Information
- DistrictSalida R-32
- ElementaryLongfellow
- MiddleSalida
- HighSalida
Additional Information
- Date ListedAugust 20th, 2025
- ZoningR-3/Residential
Listing Details
 Pinon Real Estate Group LLC
Pinon Real Estate Group LLC
 Terms and Conditions: The content relating to real estate for sale in this Web site comes in part from the Internet Data eXchange ("IDX") program of METROLIST, INC., DBA RECOLORADO® Real estate listings held by brokers other than RE/MAX Professionals are marked with the IDX Logo. This information is being provided for the consumers personal, non-commercial use and may not be used for any other purpose. All information subject to change and should be independently verified.
Terms and Conditions: The content relating to real estate for sale in this Web site comes in part from the Internet Data eXchange ("IDX") program of METROLIST, INC., DBA RECOLORADO® Real estate listings held by brokers other than RE/MAX Professionals are marked with the IDX Logo. This information is being provided for the consumers personal, non-commercial use and may not be used for any other purpose. All information subject to change and should be independently verified.
Copyright 2026 METROLIST, INC., DBA RECOLORADO® -- All Rights Reserved 6455 S. Yosemite St., Suite 500 Greenwood Village, CO 80111 USA
Listing information last updated on February 9th, 2026 at 11:04am MST.

