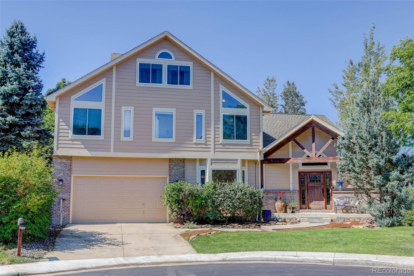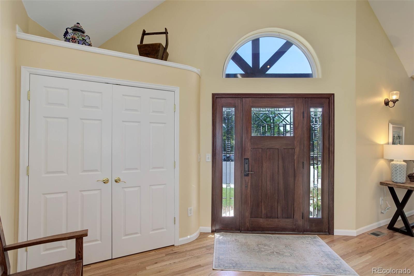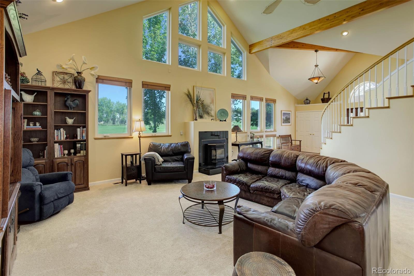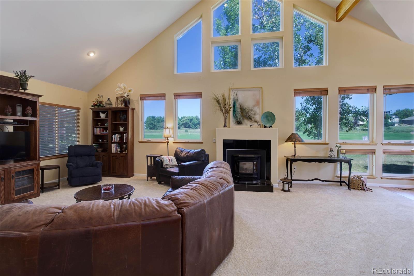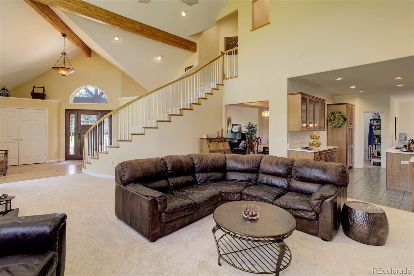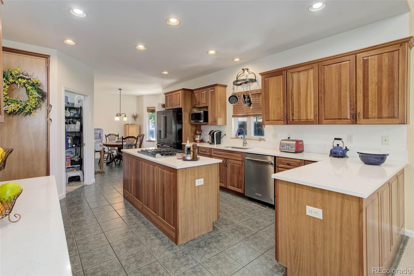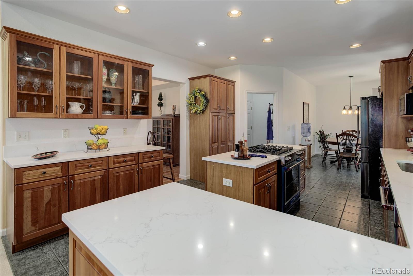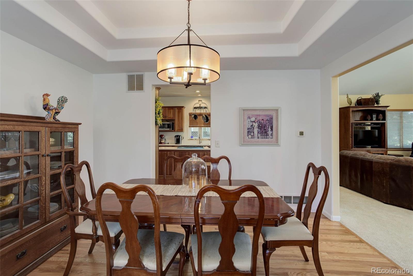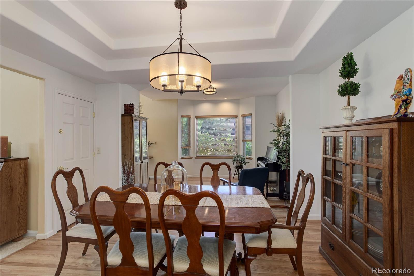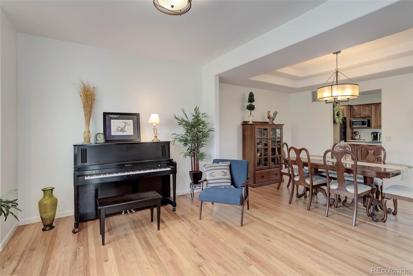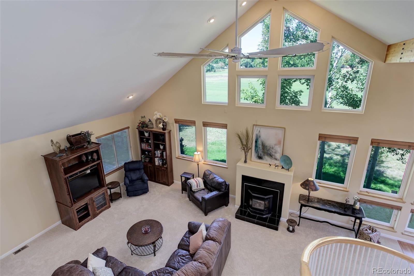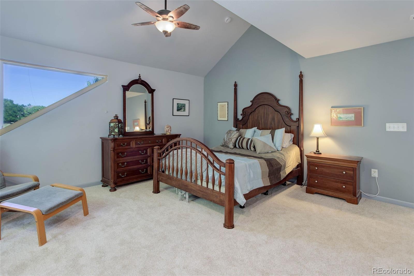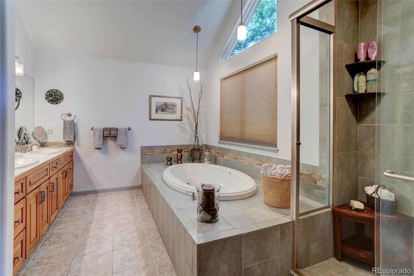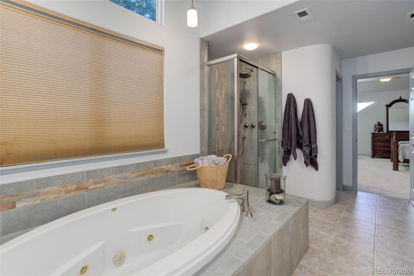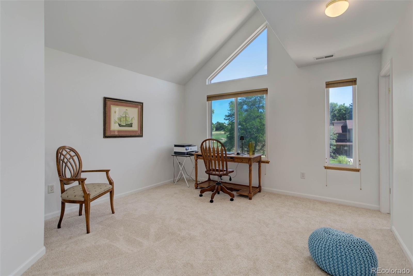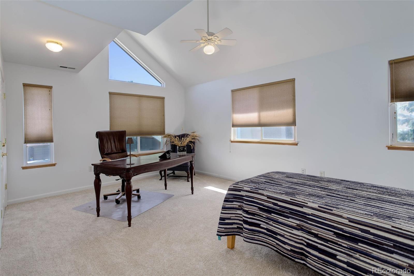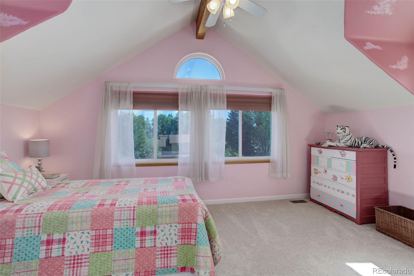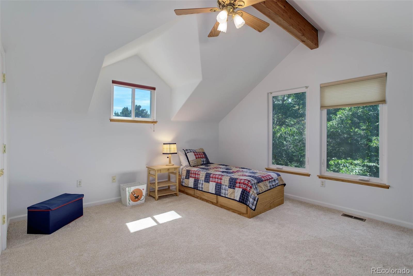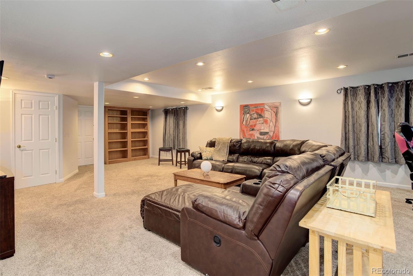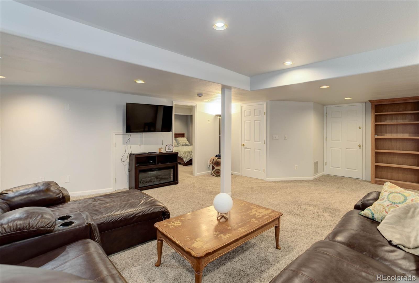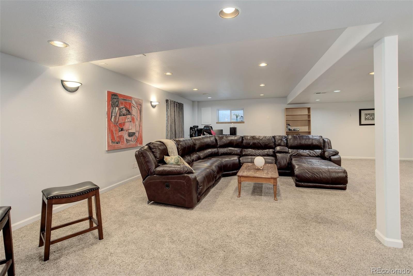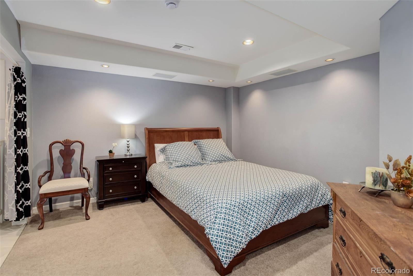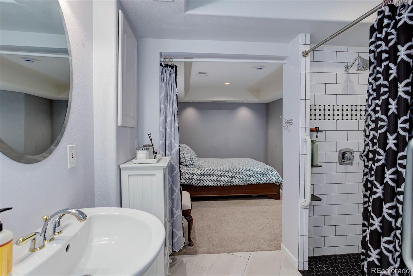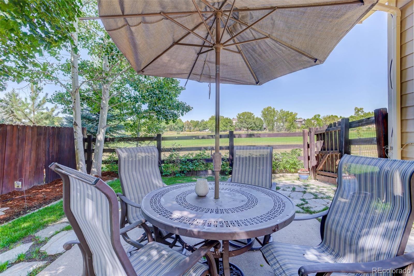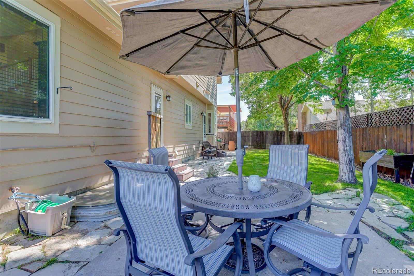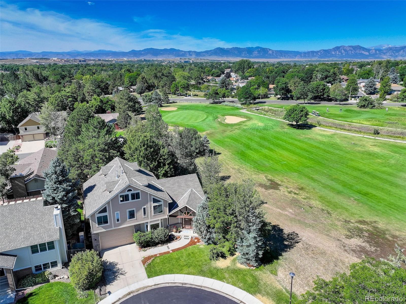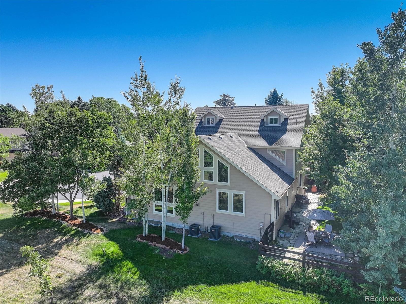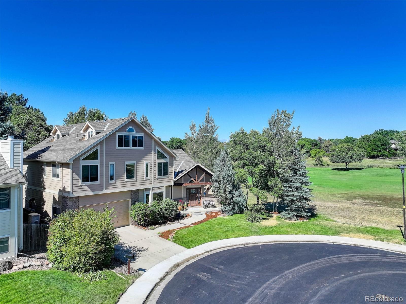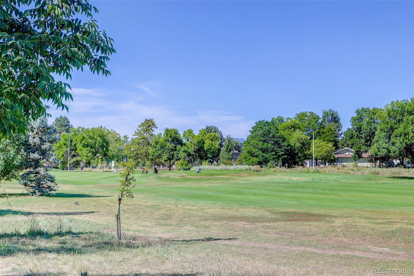Find us on...
Dashboard
- 6 Beds
- 5 Baths
- 4,890 Sqft
- .13 Acres
New Search X
114 E 14th Court
Custom-built in Colorado style, this spacious two-story home combines thoughtful updates with quality construction. The light-filled great room with a wall of windows overlooking the golf course and chef inspired kitchen with cherry cabinetry, new Quartz counters and newer appliances together create a warm and functional heart of the home. Newly refinished hardwood floors extend through the entry into the formal dining room and office/music room. Upstairs, the primary bedroom adjoins an updated bathroom. Two additional generously sized bedrooms, full bathroom and the laundry room comprise this level. A bonus level reveals two more charming bedrooms and full bathroom, a perfect retreat for those who prefer a more separate space. The full basement features a large living area, a handicapped accessible bathroom and bedroom and a stair chairlift that directly accesses the oversized garage. A “secret room” offers storage and security options. Other recent upgrades include new interior paint, new carpet, new roof, newer furnaces and ACs and newer exterior paint. Situated at the end of a cul de sac siding to the golf course, this home is in the Boulder Valley school system. Located in the Broomfield district with the lowest property tax rate and within a voluntary HOA, this property offers abundant square footage at an affordable price.
Listing Office: Coldwell Banker Realty 56 
Essential Information
- MLS® #7968337
- Price$937,500
- Bedrooms6
- Bathrooms5.00
- Full Baths3
- Half Baths1
- Square Footage4,890
- Acres0.13
- Year Built1998
- TypeResidential
- Sub-TypeSingle Family Residence
- StyleContemporary
- StatusActive
Community Information
- Address114 E 14th Court
- SubdivisionBroomfield Country Club
- CityBroomfield
- CountyBroomfield
- StateCO
- Zip Code80020
Amenities
- Parking Spaces2
- # of Garages2
Utilities
Electricity Connected, Internet Access (Wired), Natural Gas Connected, Phone Available
Parking
Exterior Access Door, Finished Garage, Oversized
Interior
- HeatingForced Air, Pellet Stove
- CoolingCentral Air
- FireplaceYes
- # of Fireplaces1
- FireplacesGreat Room, Pellet Stove
- StoriesThree Or More
Interior Features
Breakfast Bar, Ceiling Fan(s), Eat-in Kitchen, Entrance Foyer, Five Piece Bath, High Speed Internet, Kitchen Island, Primary Suite, Quartz Counters, Smoke Free, Vaulted Ceiling(s), Walk-In Closet(s)
Appliances
Dishwasher, Disposal, Down Draft, Dryer, Freezer, Gas Water Heater, Microwave, Range, Refrigerator, Self Cleaning Oven, Sump Pump, Washer
Exterior
- Exterior FeaturesPrivate Yard
- RoofShingle
- FoundationStructural
Lot Description
Landscaped, Level, On Golf Course, Sprinklers In Front, Sprinklers In Rear
Windows
Bay Window(s), Double Pane Windows, Window Coverings
School Information
- DistrictBoulder Valley RE 2
- ElementaryBirch
- MiddleAspen Creek K-8
- HighBroomfield
Additional Information
- Date ListedSeptember 14th, 2025
- ZoningR-PUD
Listing Details
 Coldwell Banker Realty 56
Coldwell Banker Realty 56
 Terms and Conditions: The content relating to real estate for sale in this Web site comes in part from the Internet Data eXchange ("IDX") program of METROLIST, INC., DBA RECOLORADO® Real estate listings held by brokers other than RE/MAX Professionals are marked with the IDX Logo. This information is being provided for the consumers personal, non-commercial use and may not be used for any other purpose. All information subject to change and should be independently verified.
Terms and Conditions: The content relating to real estate for sale in this Web site comes in part from the Internet Data eXchange ("IDX") program of METROLIST, INC., DBA RECOLORADO® Real estate listings held by brokers other than RE/MAX Professionals are marked with the IDX Logo. This information is being provided for the consumers personal, non-commercial use and may not be used for any other purpose. All information subject to change and should be independently verified.
Copyright 2026 METROLIST, INC., DBA RECOLORADO® -- All Rights Reserved 6455 S. Yosemite St., Suite 500 Greenwood Village, CO 80111 USA
Listing information last updated on February 24th, 2026 at 1:33am MST.

