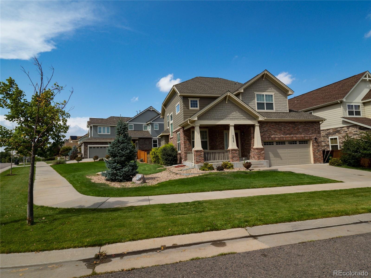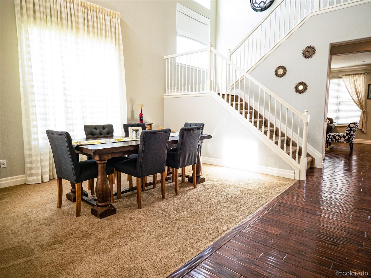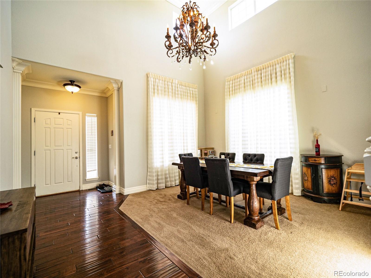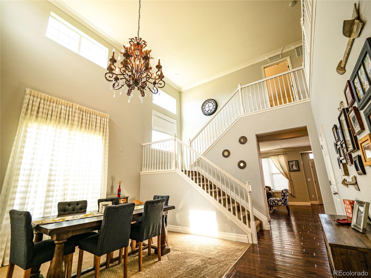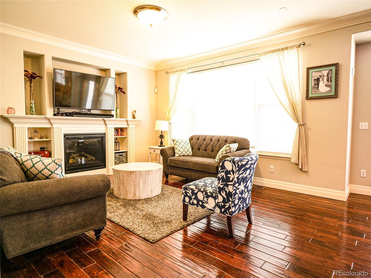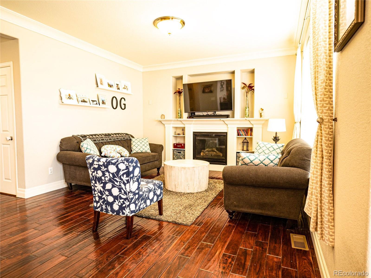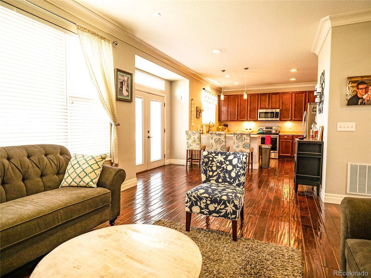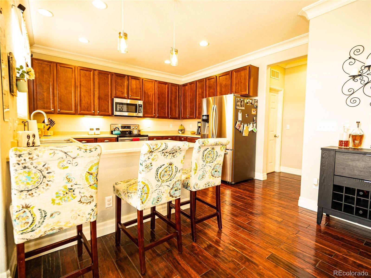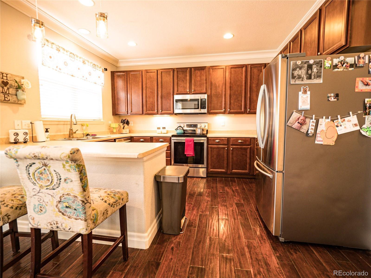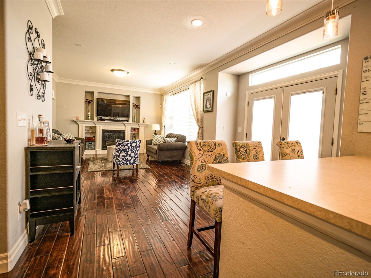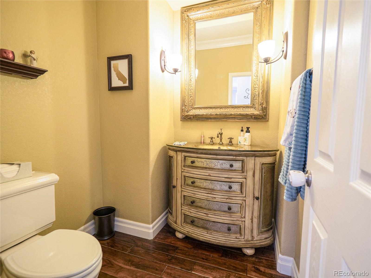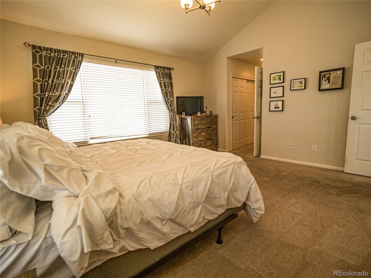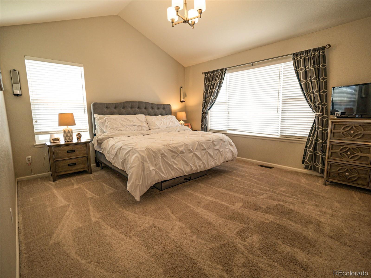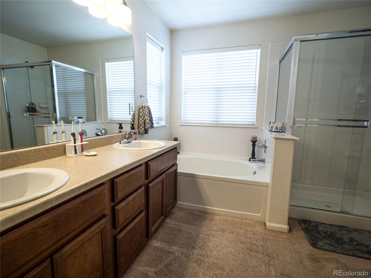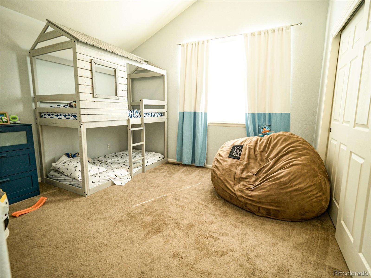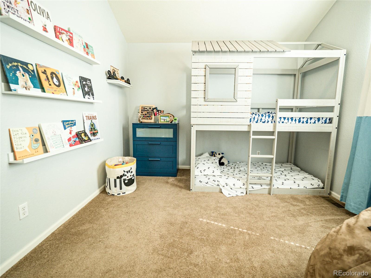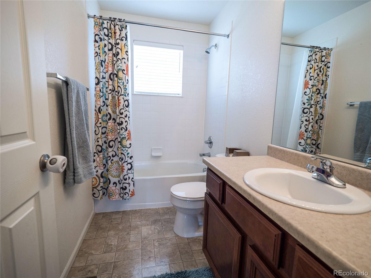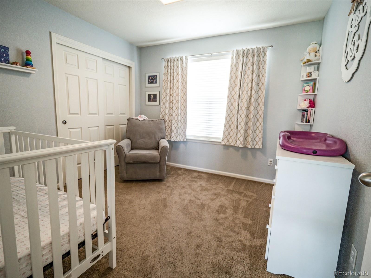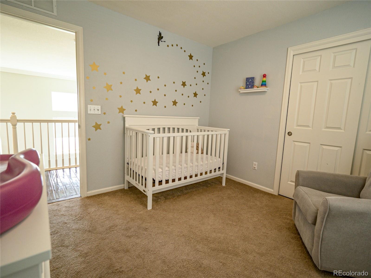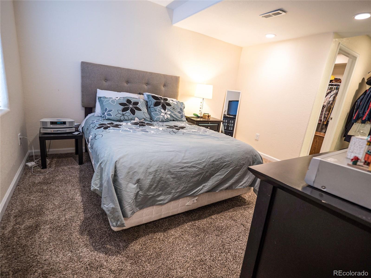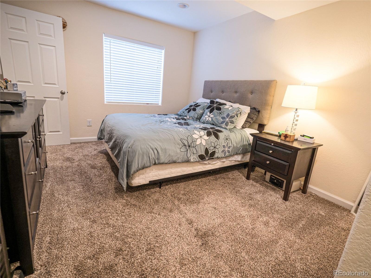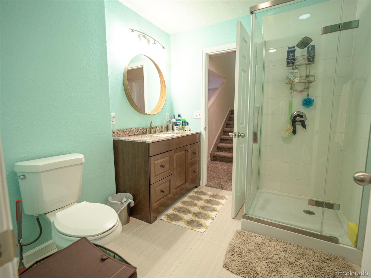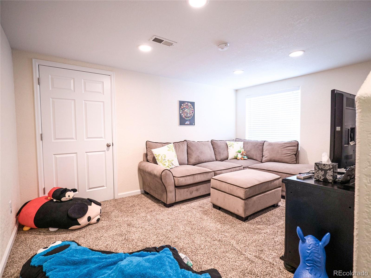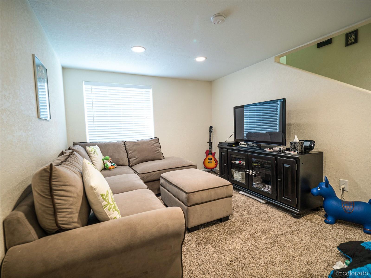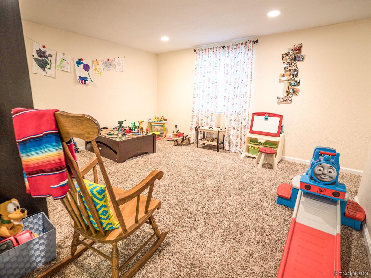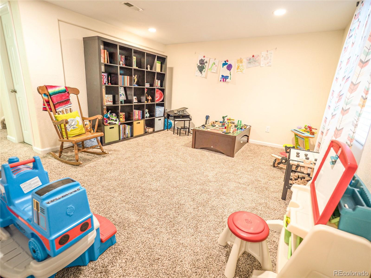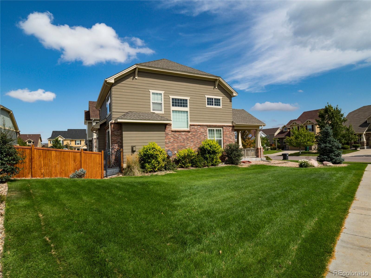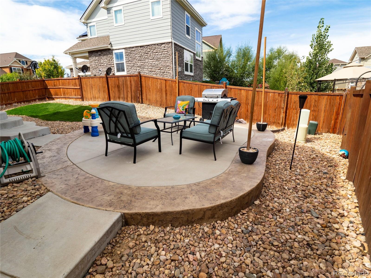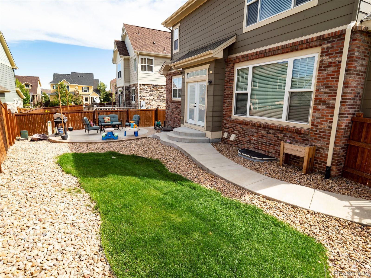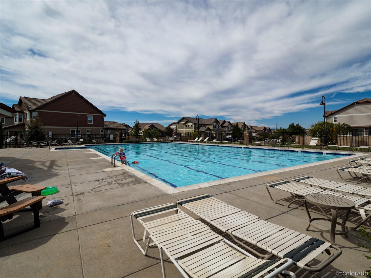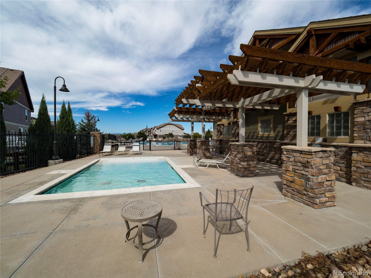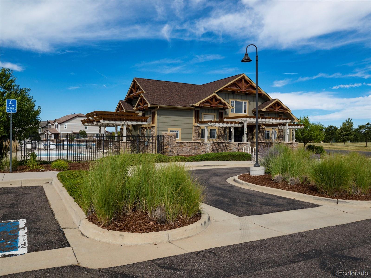Find us on...
Dashboard
- 4 Beds
- 4 Baths
- 2,960 Sqft
- .16 Acres
New Search X
5626 S Biloxi Way
Great open 2 story 4 bedroom 4 bathroom home on an oversized corner lot. Many upgrades with wood flooring, large kitchen and eating space overlooking the family room and fireplace. Step out onto a huge concrete patio and private yard perfect to relax and entertain. Upstairs has a large Primary bedroom , 5 piece bath and 2 closest. 2 more large bedrooms and a full bath overlook the formal dining area or living area with 18 feet vaulted ceilings an abundance of windows. Finished basement has (2) great rooms , large 3/4 bath and a large private bedroom with walk in closet. A quick walk to the community pool and club house plus several close parks. 3 minutes drive to Southlands shopping area restaurants, stores, movie theater and outdoor ice skating in the winter or event venues in the summer. Submit your terms and lets get you moved into your new home! You'll want to see this one. Call today for your private showing. Seller is a licensed agent in the State of Colorado. New class 4 roof and exterior paint September 2023.
Listing Office: RE/MAX Professionals 
Essential Information
- MLS® #7968457
- Price$586,000
- Bedrooms4
- Bathrooms4.00
- Full Baths2
- Half Baths1
- Square Footage2,960
- Acres0.16
- Year Built2008
- TypeResidential
- Sub-TypeSingle Family Residence
- StyleUrban Contemporary
- StatusActive
Community Information
- Address5626 S Biloxi Way
- SubdivisionSorrell Ranch
- CityAurora
- CountyArapahoe
- StateCO
- Zip Code80016
Amenities
- AmenitiesClubhouse, Park, Pool
- Parking Spaces2
- # of Garages2
- Has PoolYes
- PoolOutdoor Pool
Utilities
Cable Available, Electricity Connected, Internet Access (Wired), Natural Gas Connected, Phone Connected
Interior
- HeatingForced Air
- CoolingCentral Air
- FireplaceYes
- # of Fireplaces1
- FireplacesFamily Room, Gas, Gas Log
- StoriesTwo
Interior Features
Ceiling Fan(s), Eat-in Kitchen, Five Piece Bath, Open Floorplan, Smoke Free
Appliances
Dishwasher, Disposal, Microwave, Oven, Refrigerator
Exterior
- Exterior FeaturesPrivate Yard
- RoofComposition
Lot Description
Corner Lot, Level, Master Planned, Sprinklers In Front, Sprinklers In Rear
School Information
- DistrictCherry Creek 5
- ElementaryBuffalo Trail
- MiddleInfinity
- HighCherokee Trail
Additional Information
- Date ListedFebruary 21st, 2025
- ZoningR1
Listing Details
 RE/MAX Professionals
RE/MAX Professionals
Office Contact
doug@douglashauck.com,303-400-0472
 Terms and Conditions: The content relating to real estate for sale in this Web site comes in part from the Internet Data eXchange ("IDX") program of METROLIST, INC., DBA RECOLORADO® Real estate listings held by brokers other than RE/MAX Professionals are marked with the IDX Logo. This information is being provided for the consumers personal, non-commercial use and may not be used for any other purpose. All information subject to change and should be independently verified.
Terms and Conditions: The content relating to real estate for sale in this Web site comes in part from the Internet Data eXchange ("IDX") program of METROLIST, INC., DBA RECOLORADO® Real estate listings held by brokers other than RE/MAX Professionals are marked with the IDX Logo. This information is being provided for the consumers personal, non-commercial use and may not be used for any other purpose. All information subject to change and should be independently verified.
Copyright 2025 METROLIST, INC., DBA RECOLORADO® -- All Rights Reserved 6455 S. Yosemite St., Suite 500 Greenwood Village, CO 80111 USA
Listing information last updated on April 26th, 2025 at 1:18am MDT.

