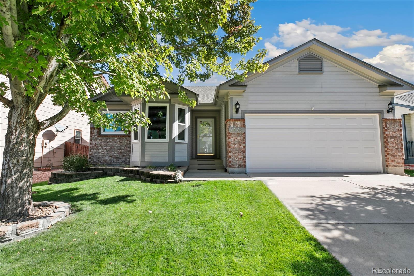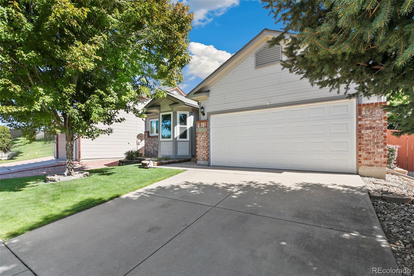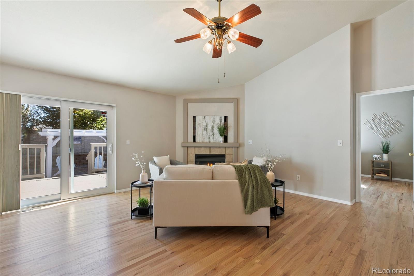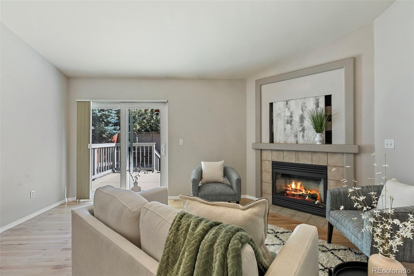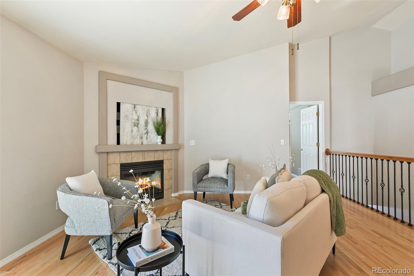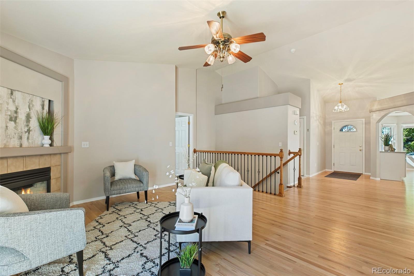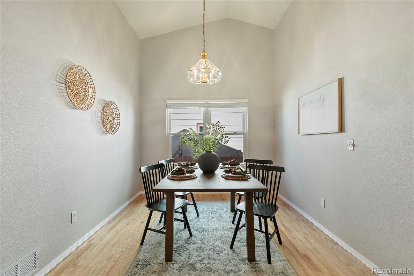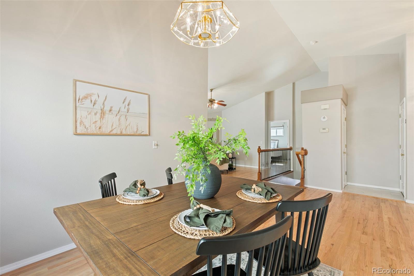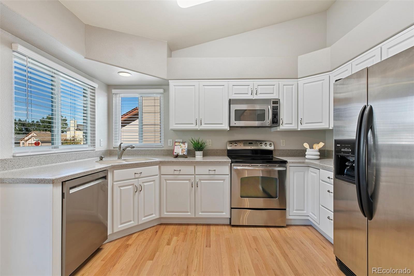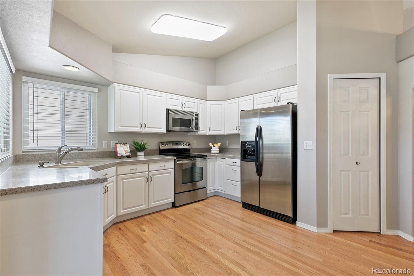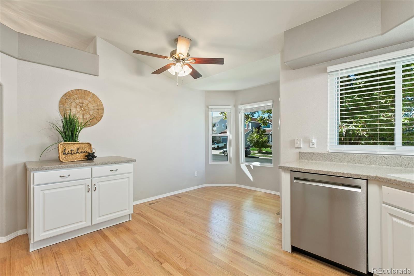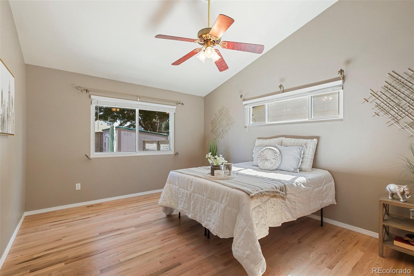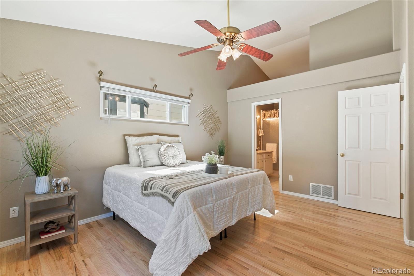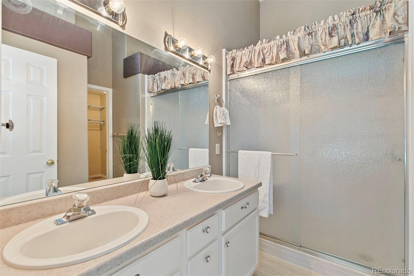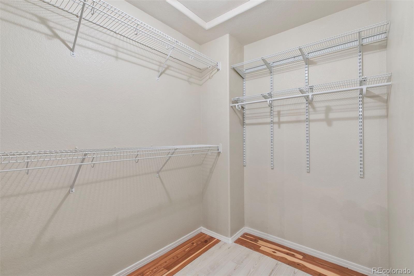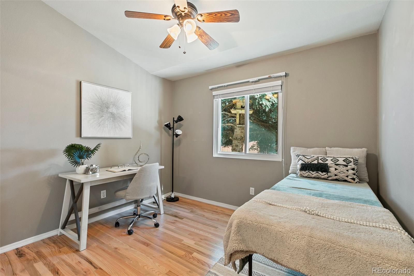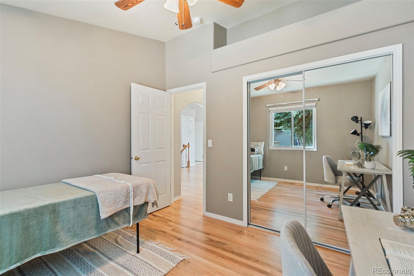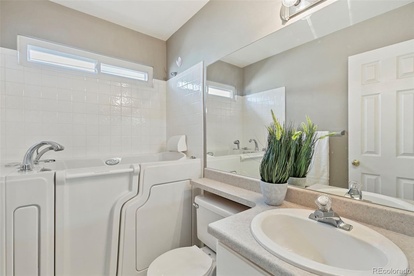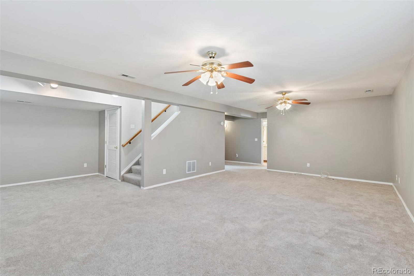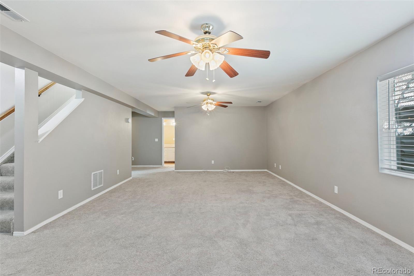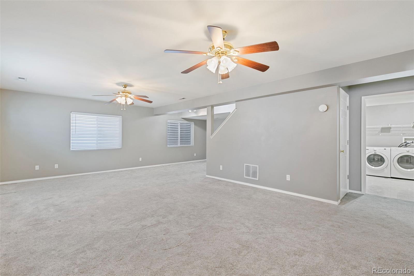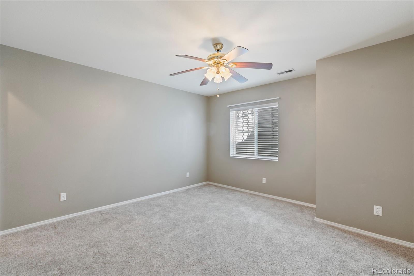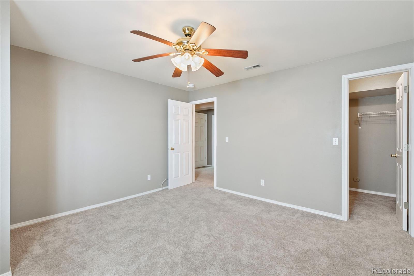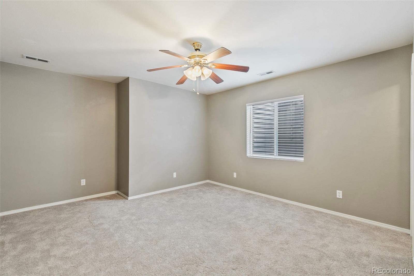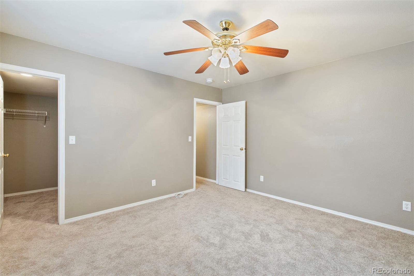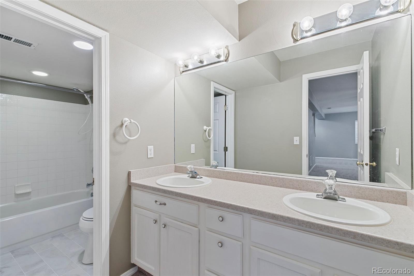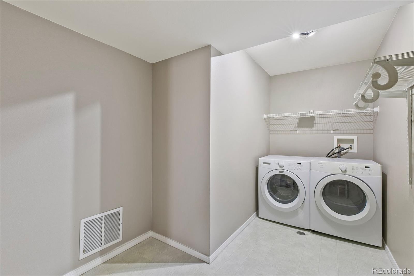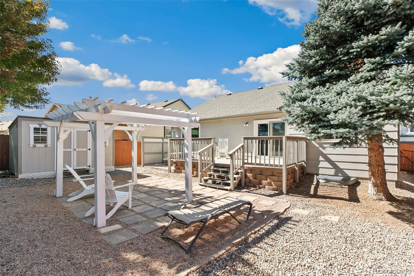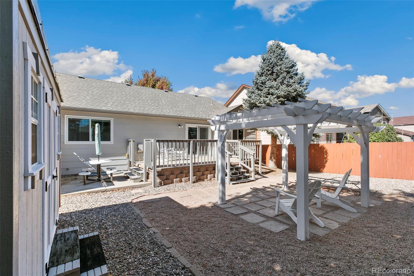Find us on...
Dashboard
- 4 Beds
- 3 Baths
- 2,630 Sqft
- .13 Acres
New Search X
4882 Hawk Meadow Dr
Welcome to this beautifully maintained ranch home in the desirable Soaring Eagles community! This Williamsburg ranch floorpan built by Classic Homes features 4 bedrooms, 3 baths, and over 3,000 sq. ft. of living space. This property offers comfort, functionality, and peace of mind with extensive updates throughout. Step inside to find vaulted ceilings, a spacious living room with a cozy gas fireplace, formal dining, and a bright kitchen with updated cabinets, countertops, and hardwood flooring. The fully finished basement provides a large recreation room, additional bedrooms, and plenty of storage. This home has been exceptionally cared for with major upgrades, including: new roof (2018), updated kitchen cabinets (2019), hardwood floors (2023 & 2024), new bathroom tile and toilets (2023), step-in walk-in tub with lifetime warranty (2020), two 50-gallon water heaters (2020), Train AC (2012), new windows on the main level (2017), and much more. Even the garage features a brand new epoxy-sealed floor (2025) and new door (2019). Outdoor living is complete with a 18x12 patio, 10x9 pad prewired for a hot tub, wired storage shed, and professionally landscaped yard. Additional updates include fresh blinds throughout (2024), new front door (2022). Super clean, move-in ready, and immaculately maintained, this home truly shines with pride of ownership and thoughtful improvements at every turn.
Listing Office: 6035 Real Estate Group, LLC 
Essential Information
- MLS® #7969751
- Price$485,000
- Bedrooms4
- Bathrooms3.00
- Full Baths3
- Square Footage2,630
- Acres0.13
- Year Built2001
- TypeResidential
- Sub-TypeSingle Family Residence
- StatusActive
Community Information
- Address4882 Hawk Meadow Dr
- SubdivisionSoaring Eagles
- CityColorado Springs
- CountyEl Paso
- StateCO
- Zip Code80916
Amenities
- Parking Spaces2
- ParkingConcrete, Floor Coating
- # of Garages2
- ViewMountain(s)
Interior
- HeatingForced Air
- CoolingCentral Air, Other
- FireplaceYes
- # of Fireplaces1
- FireplacesGas, Living Room
- StoriesTwo
Interior Features
Ceiling Fan(s), Eat-in Kitchen, Pantry, Smoke Free, Vaulted Ceiling(s), Walk-In Closet(s)
Appliances
Dishwasher, Disposal, Dryer, Microwave, Oven, Range, Refrigerator, Washer
Exterior
- RoofComposition
School Information
- DistrictHarrison 2
- ElementarySoaring Eagles
- MiddleCarmel
- HighHarrison
Additional Information
- Date ListedOctober 5th, 2025
Listing Details
 6035 Real Estate Group, LLC
6035 Real Estate Group, LLC
 Terms and Conditions: The content relating to real estate for sale in this Web site comes in part from the Internet Data eXchange ("IDX") program of METROLIST, INC., DBA RECOLORADO® Real estate listings held by brokers other than RE/MAX Professionals are marked with the IDX Logo. This information is being provided for the consumers personal, non-commercial use and may not be used for any other purpose. All information subject to change and should be independently verified.
Terms and Conditions: The content relating to real estate for sale in this Web site comes in part from the Internet Data eXchange ("IDX") program of METROLIST, INC., DBA RECOLORADO® Real estate listings held by brokers other than RE/MAX Professionals are marked with the IDX Logo. This information is being provided for the consumers personal, non-commercial use and may not be used for any other purpose. All information subject to change and should be independently verified.
Copyright 2025 METROLIST, INC., DBA RECOLORADO® -- All Rights Reserved 6455 S. Yosemite St., Suite 500 Greenwood Village, CO 80111 USA
Listing information last updated on October 31st, 2025 at 10:18pm MDT.

