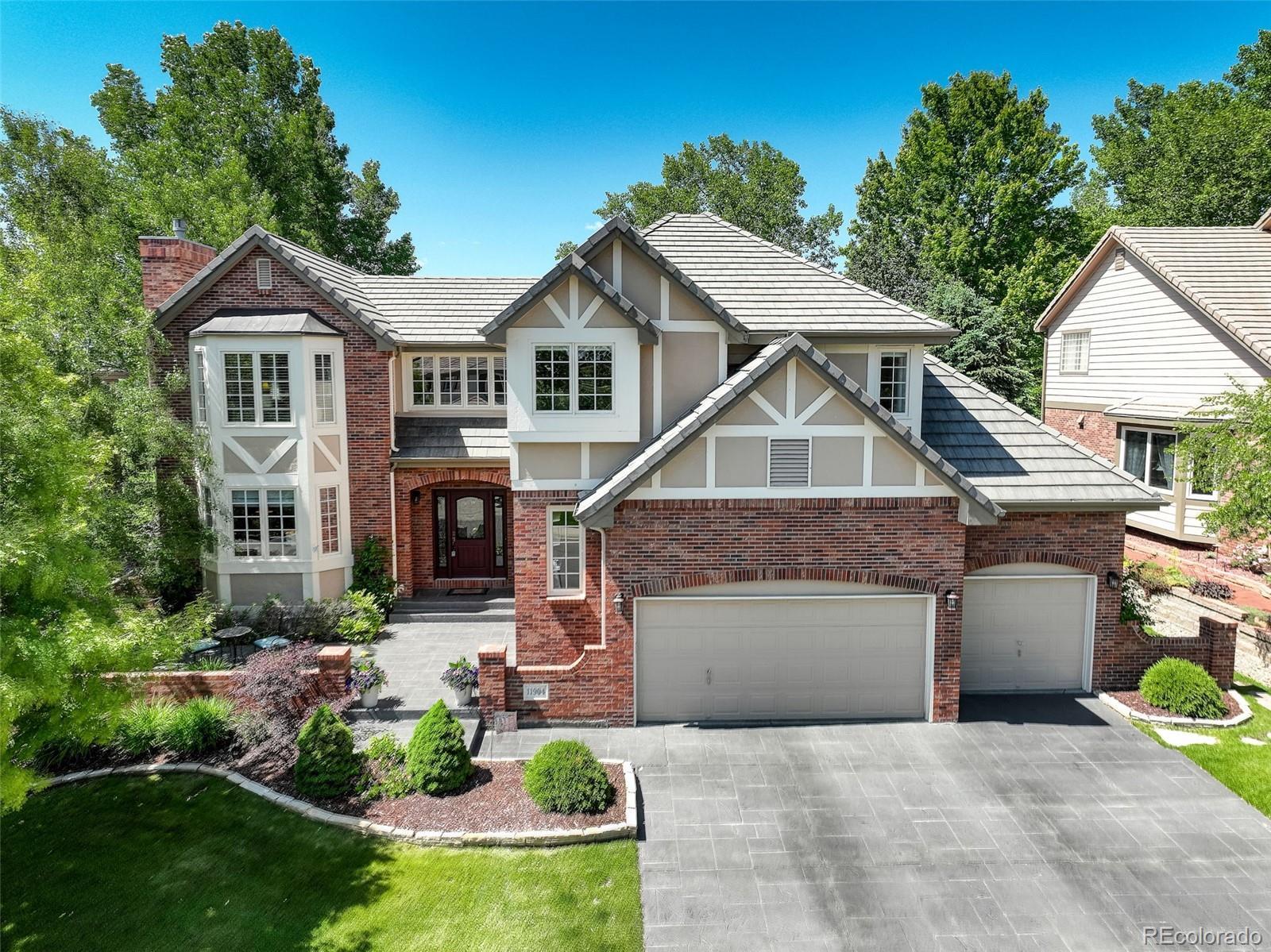Find us on...
Dashboard
- 5 Beds
- 5 Baths
- 5,278 Sqft
- .21 Acres
New Search X
11904 W Auburn Drive
BEAUTIFUL BEAR CREEK GOLF COURSE HOME WITH STUNNING PANORAMIC MOUNTAIN VIEWS! Walk through the front door and into the vaulted ceilings of the main entry and grand staircase. This 5 bedroom home with 5,278 finished SF shines with beautifully refinished hardwood floors throughout the entire main level. Move past the entry to find an amazing remodeled and updated eat-in kitchen that opens to a warm fireplace and brick hearth Great Room with soaring vaulted ceilings. Out the opposite side of the kitchen you will find a large dining room that flows to a bay window centered living room with it's own fireplace. Wander back across the entry foyer and into a large and richly wood paneled office that connects back to the great room. Up the beautiful main staircase leads to a large primary suite with another bay window. The primary bath has been recently remodeled and redesigned to feature beautiful vanities, a tiled frame-less shower, stand-alone soaking tub, heated floors, and a closet that could almost be its own living space. Oh and the French Doors! Walk out those doors onto the newly added upper deck to take in Golf Course and Mountain Views that will take you breath away! The upper floor also delivers 3 more large bedrooms and 2 more bathrooms for family, friends or whatever your needs may be. Dropping down 2 levels to the finished basement takes you to another living space that will amaze and captivate you. This wonderful family, gaming, and entertainment area features a pool table, fireplace, multiple TVs with surround sound, and a full wet bar with built-in 2 tap kegerator. Plus a workout/bonus room, bedroom and bath. Moving outside to the back yard and patio you will find a beautifully landscaped yard that sits on the 1st Fairway of the Bear Creek Golf Course that simply excels with sweeping views of the Front Range Mountains. This is a home in the highly sought after Bear Creek neighborhood that you do not want to miss. Come make it your new home today!
Listing Office: Coldwell Banker Realty 56 
Essential Information
- MLS® #7977392
- Price$1,485,000
- Bedrooms5
- Bathrooms5.00
- Full Baths2
- Square Footage5,278
- Acres0.21
- Year Built2001
- TypeResidential
- Sub-TypeSingle Family Residence
- StyleTraditional
- StatusActive
Community Information
- Address11904 W Auburn Drive
- SubdivisionBear Creek Village
- CityDenver
- CountyJefferson
- StateCO
- Zip Code80228
Amenities
- Parking Spaces3
- # of Garages3
- ViewGolf Course, Mountain(s)
Amenities
Playground, Pool, Tennis Court(s)
Utilities
Cable Available, Electricity Connected, Internet Access (Wired), Natural Gas Connected
Parking
Concrete, Dry Walled, Insulated Garage
Interior
- HeatingForced Air, Natural Gas
- CoolingCentral Air
- FireplaceYes
- # of Fireplaces3
- StoriesTwo
Interior Features
Breakfast Bar, Ceiling Fan(s), Eat-in Kitchen, Entrance Foyer, Five Piece Bath, Granite Counters, Kitchen Island, Open Floorplan, Pantry, Primary Suite, Smoke Free, Hot Tub, Vaulted Ceiling(s), Walk-In Closet(s), Wet Bar
Appliances
Convection Oven, Cooktop, Dishwasher, Disposal, Double Oven, Down Draft, Dryer, Gas Water Heater, Microwave, Refrigerator, Washer, Wine Cooler
Fireplaces
Basement, Great Room, Living Room
Exterior
- RoofSlate
- FoundationStructural
Exterior Features
Balcony, Lighting, Private Yard, Rain Gutters
Lot Description
Cul-De-Sac, Landscaped, Level, Many Trees, On Golf Course, Sprinklers In Front, Sprinklers In Rear
Windows
Bay Window(s), Double Pane Windows, Window Coverings, Window Treatments
School Information
- DistrictJefferson County R-1
- ElementaryDevinny
- MiddleDunstan
- HighGreen Mountain
Additional Information
- Date ListedMay 31st, 2025
Listing Details
 Coldwell Banker Realty 56
Coldwell Banker Realty 56
 Terms and Conditions: The content relating to real estate for sale in this Web site comes in part from the Internet Data eXchange ("IDX") program of METROLIST, INC., DBA RECOLORADO® Real estate listings held by brokers other than RE/MAX Professionals are marked with the IDX Logo. This information is being provided for the consumers personal, non-commercial use and may not be used for any other purpose. All information subject to change and should be independently verified.
Terms and Conditions: The content relating to real estate for sale in this Web site comes in part from the Internet Data eXchange ("IDX") program of METROLIST, INC., DBA RECOLORADO® Real estate listings held by brokers other than RE/MAX Professionals are marked with the IDX Logo. This information is being provided for the consumers personal, non-commercial use and may not be used for any other purpose. All information subject to change and should be independently verified.
Copyright 2025 METROLIST, INC., DBA RECOLORADO® -- All Rights Reserved 6455 S. Yosemite St., Suite 500 Greenwood Village, CO 80111 USA
Listing information last updated on August 26th, 2025 at 5:49am MDT.



















































