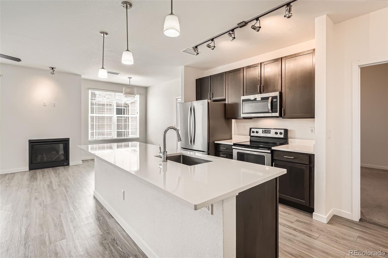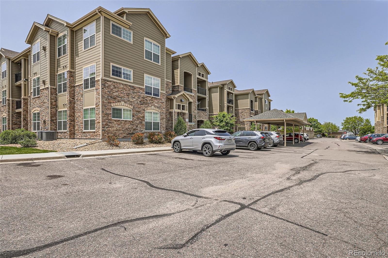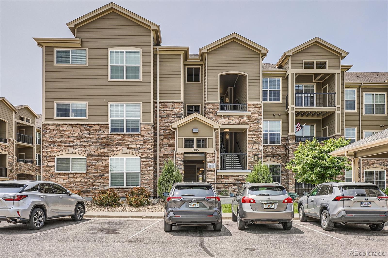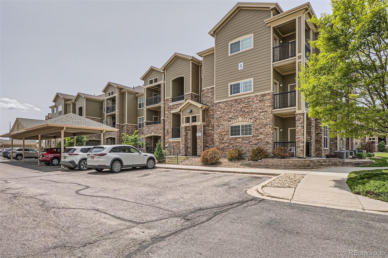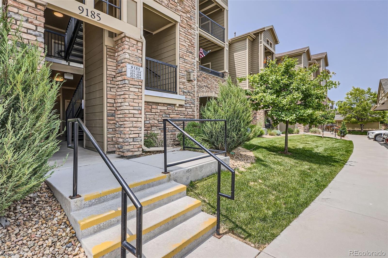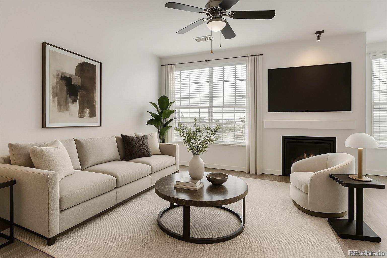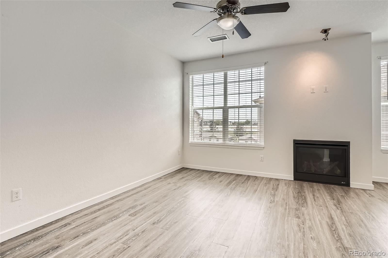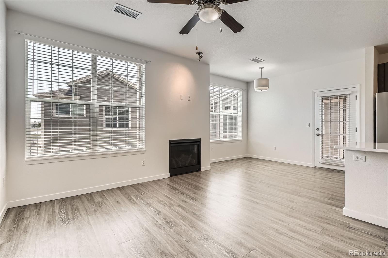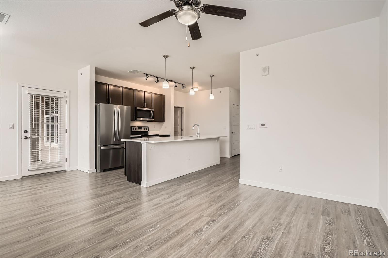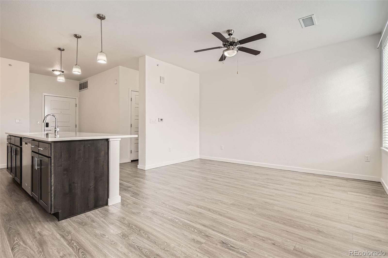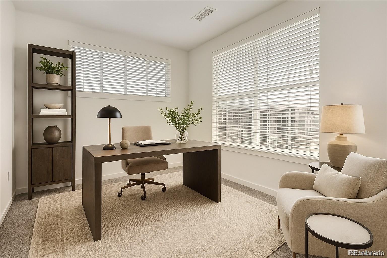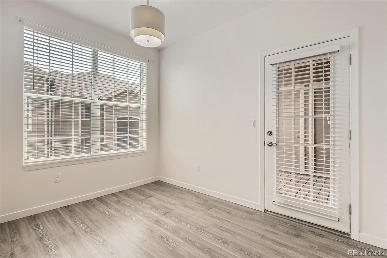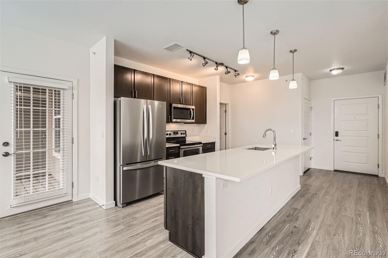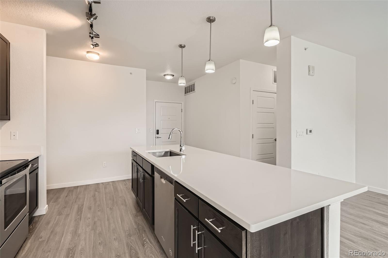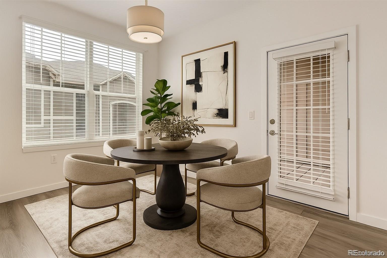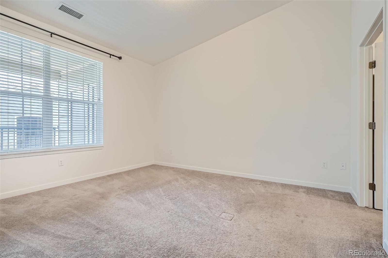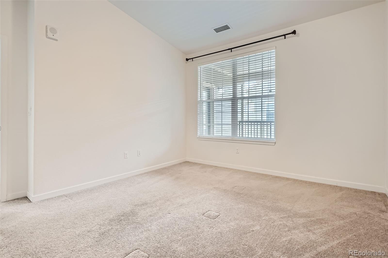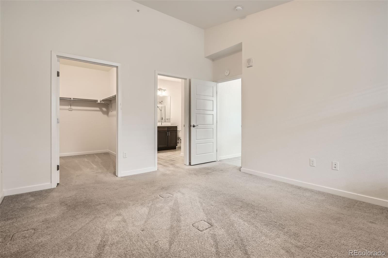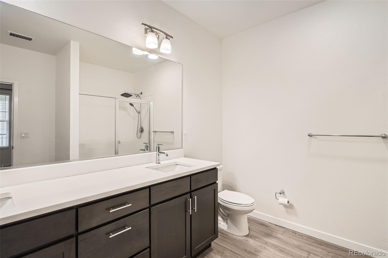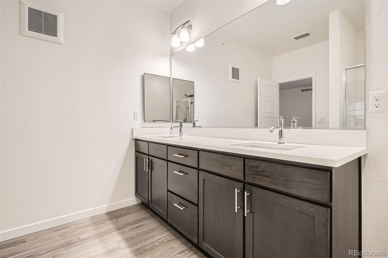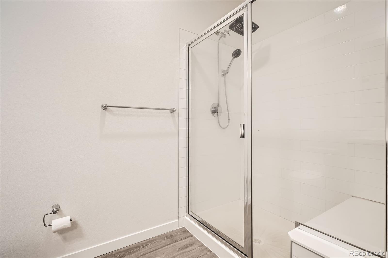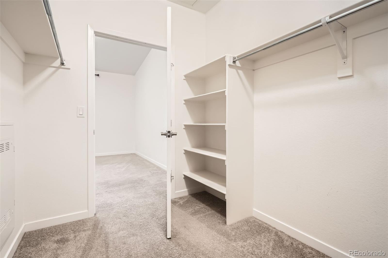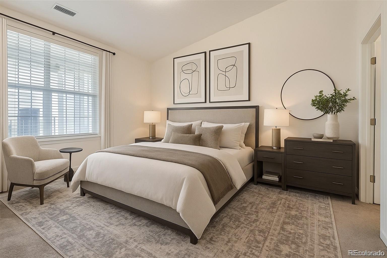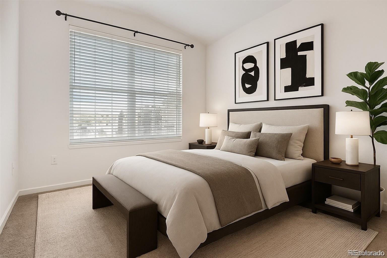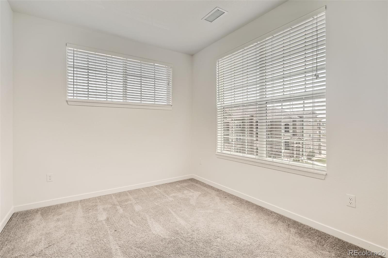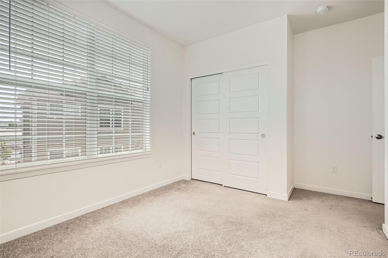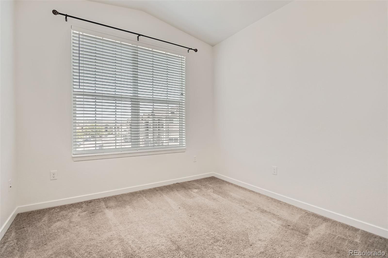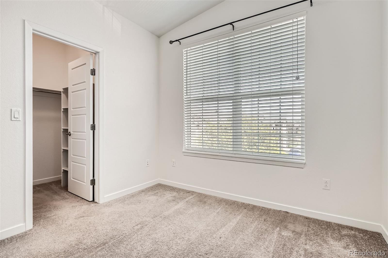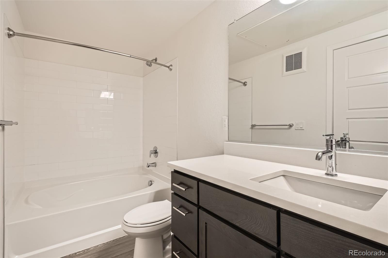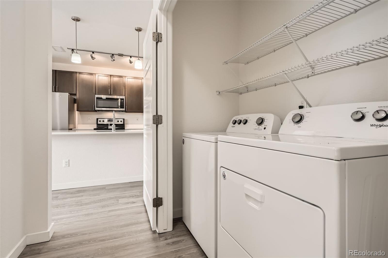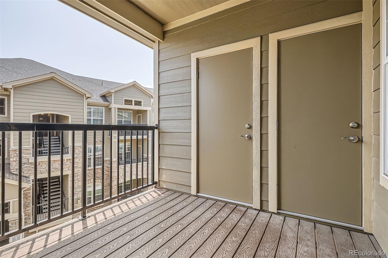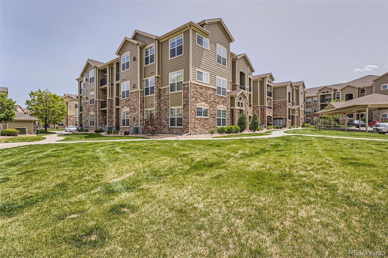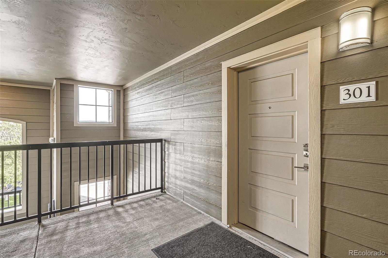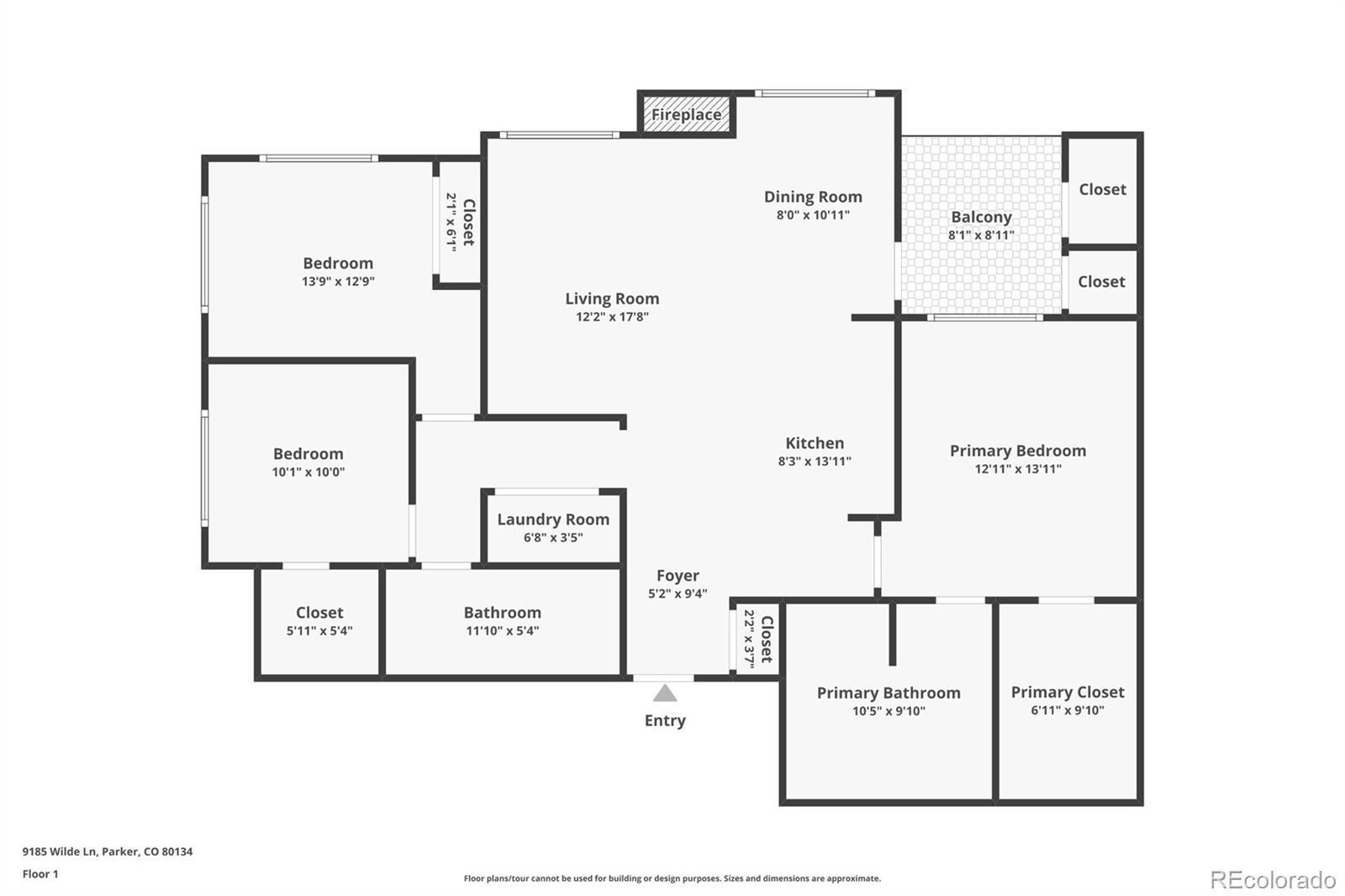Find us on...
Dashboard
- $400k Price
- 3 Beds
- 2 Baths
- 1,254 Sqft
New Search X
9185 Wilde Lane 301
This charming 1,254 sq ft home features 3 bedrooms and 2 bathrooms. This stunning property boasts a modern floor plan, highlighted by a center kitchen island that seamlessly connects to the dining area and living room. The living and dining spaces offer a cozy gas fireplace, access to a private balcony, and two oversized windows that flood the area with natural light. The contemporary kitchen provides ample storage and updated stainless steel appliances, making it a delightful space for cooking. The primary suite is a true retreat, complete with a spacious walk-in closet and an attached bathroom featuring dual sinks and a stylish stand-alone shower. The additional bedrooms share a full bath equipped with a relaxing bath/shower combo. Convenience is key, as this unit includes a washer and dryer, along with access to desirable community amenities such as a sparkling pool, hot tub spa, and a fully equipped fitness center. Ample parking is available, including a deeded carport and open parking lot. This community has easy access to downtown Parker, DTC and the freeway.
Listing Office: HomeSmart 
Essential Information
- MLS® #7977871
- Price$400,000
- Bedrooms3
- Bathrooms2.00
- Full Baths1
- Square Footage1,254
- Acres0.00
- Year Built2020
- TypeResidential
- Sub-TypeCondominium
- StatusActive
Community Information
- Address9185 Wilde Lane 301
- SubdivisionPrairie Walk on Cherry Creek
- CityParker
- CountyDouglas
- StateCO
- Zip Code80134
Amenities
- Parking Spaces2
- ParkingConcrete
- ViewCity, Mountain(s)
Amenities
Clubhouse, Fitness Center, Playground, Pool, Spa/Hot Tub, Trail(s)
Utilities
Cable Available, Electricity Connected, Internet Access (Wired), Natural Gas Connected, Phone Available
Interior
- HeatingForced Air
- CoolingCentral Air
- FireplaceYes
- # of Fireplaces1
- StoriesOne
Interior Features
Ceiling Fan(s), Eat-in Kitchen, High Ceilings, Kitchen Island, No Stairs, Open Floorplan, Pantry, Primary Suite, Quartz Counters, Smoke Free, Solid Surface Counters, Vaulted Ceiling(s), Walk-In Closet(s), Wired for Data
Appliances
Dishwasher, Disposal, Dryer, Microwave, Oven, Refrigerator, Washer
Fireplaces
Family Room, Gas, Gas Log, Insert
Exterior
- RoofComposition
Exterior Features
Balcony, Lighting, Rain Gutters
Lot Description
Corner Lot, Landscaped, Master Planned
Windows
Double Pane Windows, Window Coverings
School Information
- DistrictDouglas RE-1
- ElementaryPine Grove
- MiddleSierra
- HighChaparral
Additional Information
- Date ListedJune 2nd, 2025
Listing Details
 HomeSmart
HomeSmart
 Terms and Conditions: The content relating to real estate for sale in this Web site comes in part from the Internet Data eXchange ("IDX") program of METROLIST, INC., DBA RECOLORADO® Real estate listings held by brokers other than RE/MAX Professionals are marked with the IDX Logo. This information is being provided for the consumers personal, non-commercial use and may not be used for any other purpose. All information subject to change and should be independently verified.
Terms and Conditions: The content relating to real estate for sale in this Web site comes in part from the Internet Data eXchange ("IDX") program of METROLIST, INC., DBA RECOLORADO® Real estate listings held by brokers other than RE/MAX Professionals are marked with the IDX Logo. This information is being provided for the consumers personal, non-commercial use and may not be used for any other purpose. All information subject to change and should be independently verified.
Copyright 2025 METROLIST, INC., DBA RECOLORADO® -- All Rights Reserved 6455 S. Yosemite St., Suite 500 Greenwood Village, CO 80111 USA
Listing information last updated on December 12th, 2025 at 6:33pm MST.


